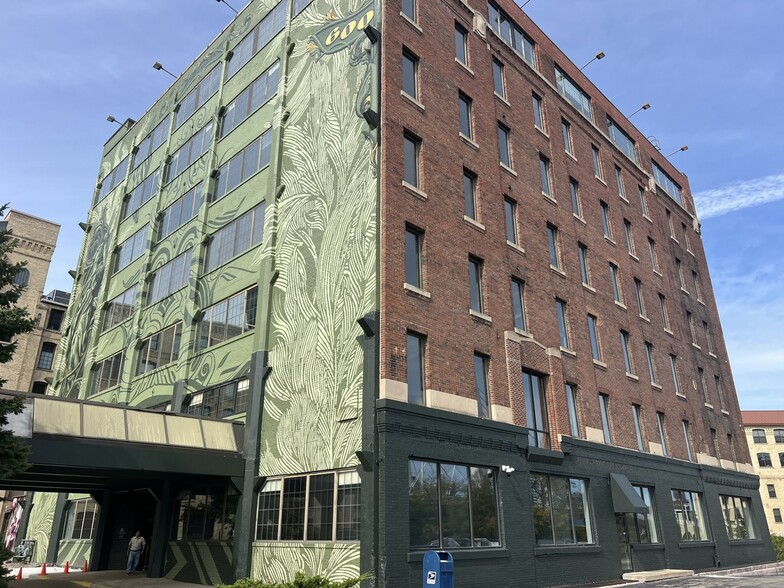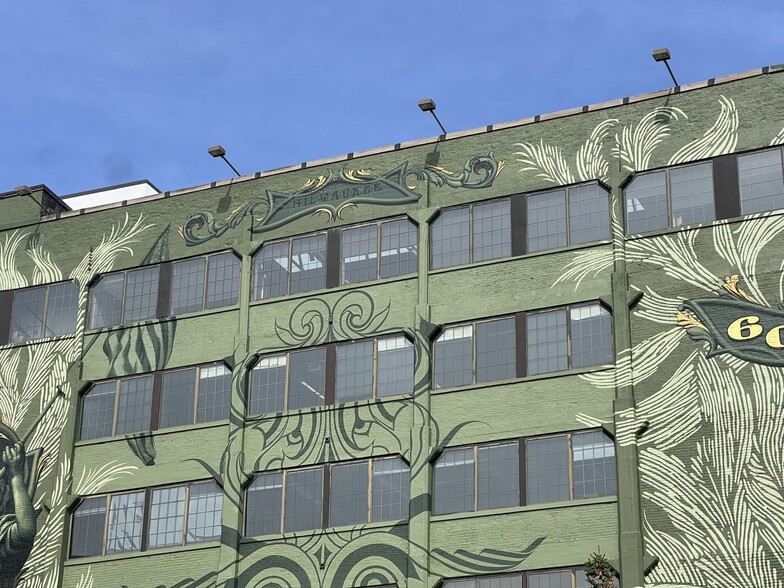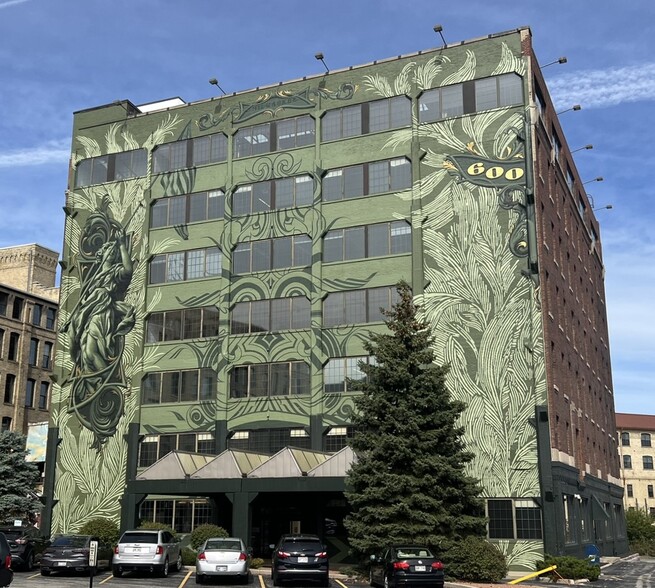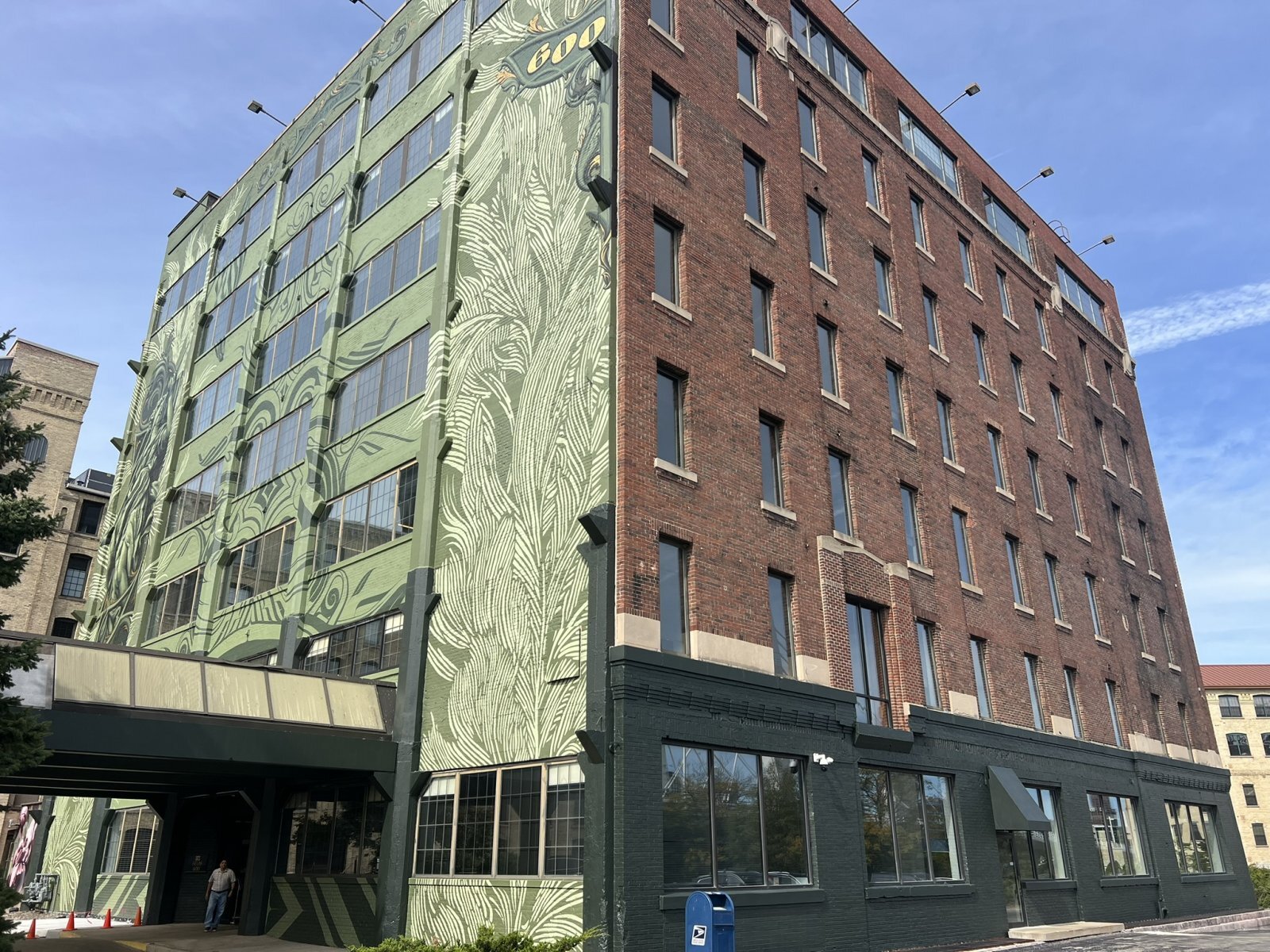
This feature is unavailable at the moment.
We apologize, but the feature you are trying to access is currently unavailable. We are aware of this issue and our team is working hard to resolve the matter.
Please check back in a few minutes. We apologize for the inconvenience.
- LoopNet Team
thank you

Your email has been sent!
The Atlas Building 600 W Virginia St
489 - 25,861 SF of Office Space Available in Milwaukee, WI 53204



Highlights
- Ideal location with access to public transportation and easy access to major freeways ( 43/94).
all available spaces(7)
Display Rental Rate as
- Space
- Size
- Term
- Rental Rate
- Space Use
- Condition
- Available
Located within Milwaukee’s Cultural Hub – Walker’s Point – The Atlas is within walking distance to Milwaukee’s best restaurants, nightlife and local attractions.
- Lease rate does not include certain property expenses
- Fits 8 - 26 People
- Bicycle Storage
- Fully Built-Out as Standard Office
- Reception Area
- Shower Facilities
$16-$17/SF Net
- Lease rate does not include certain property expenses
- Fits 7 - 23 People
- Bicycle Storage
- Fully Built-Out as Standard Office
- Reception Area
- Shower Facilities
$16-$17/SF Net
- Lease rate does not include certain property expenses
- Mostly Open Floor Plan Layout
- Reception Area
- Shower Facilities
- Partially Built-Out as Standard Office
- Fits 5 - 16 People
- Bicycle Storage
$16-$17/SF Net
- Lease rate does not include certain property expenses
- Mostly Open Floor Plan Layout
- Reception Area
- Shower Facilities
- Partially Built-Out as Standard Office
- Fits 25 - 78 People
- Bicycle Storage
$16-$17/SF Net
- Lease rate does not include certain property expenses
- Mostly Open Floor Plan Layout
- Reception Area
- Shower Facilities
- Partially Built-Out as Standard Office
- Fits 12 - 38 People
- Bicycle Storage
$16-$17/SF Net
- Lease rate does not include certain property expenses
- Mostly Open Floor Plan Layout
- Space is in Excellent Condition
- Bicycle Storage
- Partially Built-Out as Standard Office
- Fits 2 - 4 People
- Reception Area
- Shower Facilities
Located within Milwaukee’s Cultural Hub – Walker’s Point – The Atlas is within walking distance to Milwaukee’s best restaurants, nightlife and local attractions.
- Lease rate does not include certain property expenses
- Fits 8 - 25 People
- 2 Conference Rooms
- Mix of Open and Private Offices
- Partially Built-Out as Standard Office
- 3 Private Offices
- Kitchen
- Two Conference Rooms
| Space | Size | Term | Rental Rate | Space Use | Condition | Available |
| 1st Floor, Ste 100 | 3,129 SF | Negotiable | $16.00 /SF/YR $1.33 /SF/MO $172.22 /m²/YR $14.35 /m²/MO $4,172 /MO $50,064 /YR | Office | Full Build-Out | Now |
| 1st Floor, Ste 101 | 2,790 SF | Negotiable | $16.00 /SF/YR $1.33 /SF/MO $172.22 /m²/YR $14.35 /m²/MO $3,720 /MO $44,640 /YR | Office | Full Build-Out | Now |
| 2nd Floor, Ste 201 | 1,976 SF | Negotiable | $16.00 /SF/YR $1.33 /SF/MO $172.22 /m²/YR $14.35 /m²/MO $2,635 /MO $31,616 /YR | Office | Partial Build-Out | Now |
| 4th Floor, Ste 400 | 4,500-9,680 SF | Negotiable | $16.00 /SF/YR $1.33 /SF/MO $172.22 /m²/YR $14.35 /m²/MO $12,907 /MO $154,880 /YR | Office | Partial Build-Out | Now |
| 5th Floor, Ste 502 | 4,706 SF | Negotiable | $16.00 /SF/YR $1.33 /SF/MO $172.22 /m²/YR $14.35 /m²/MO $6,275 /MO $75,296 /YR | Office | Partial Build-Out | Now |
| 5th Floor, Ste 503 | 489 SF | Negotiable | $16.00 /SF/YR $1.33 /SF/MO $172.22 /m²/YR $14.35 /m²/MO $652.00 /MO $7,824 /YR | Office | Partial Build-Out | Now |
| 6th Floor, Ste 601 | 3,091 SF | Negotiable | $17.00 /SF/YR $1.42 /SF/MO $182.99 /m²/YR $15.25 /m²/MO $4,379 /MO $52,547 /YR | Office | Partial Build-Out | 30 Days |
1st Floor, Ste 100
| Size |
| 3,129 SF |
| Term |
| Negotiable |
| Rental Rate |
| $16.00 /SF/YR $1.33 /SF/MO $172.22 /m²/YR $14.35 /m²/MO $4,172 /MO $50,064 /YR |
| Space Use |
| Office |
| Condition |
| Full Build-Out |
| Available |
| Now |
1st Floor, Ste 101
| Size |
| 2,790 SF |
| Term |
| Negotiable |
| Rental Rate |
| $16.00 /SF/YR $1.33 /SF/MO $172.22 /m²/YR $14.35 /m²/MO $3,720 /MO $44,640 /YR |
| Space Use |
| Office |
| Condition |
| Full Build-Out |
| Available |
| Now |
2nd Floor, Ste 201
| Size |
| 1,976 SF |
| Term |
| Negotiable |
| Rental Rate |
| $16.00 /SF/YR $1.33 /SF/MO $172.22 /m²/YR $14.35 /m²/MO $2,635 /MO $31,616 /YR |
| Space Use |
| Office |
| Condition |
| Partial Build-Out |
| Available |
| Now |
4th Floor, Ste 400
| Size |
| 4,500-9,680 SF |
| Term |
| Negotiable |
| Rental Rate |
| $16.00 /SF/YR $1.33 /SF/MO $172.22 /m²/YR $14.35 /m²/MO $12,907 /MO $154,880 /YR |
| Space Use |
| Office |
| Condition |
| Partial Build-Out |
| Available |
| Now |
5th Floor, Ste 502
| Size |
| 4,706 SF |
| Term |
| Negotiable |
| Rental Rate |
| $16.00 /SF/YR $1.33 /SF/MO $172.22 /m²/YR $14.35 /m²/MO $6,275 /MO $75,296 /YR |
| Space Use |
| Office |
| Condition |
| Partial Build-Out |
| Available |
| Now |
5th Floor, Ste 503
| Size |
| 489 SF |
| Term |
| Negotiable |
| Rental Rate |
| $16.00 /SF/YR $1.33 /SF/MO $172.22 /m²/YR $14.35 /m²/MO $652.00 /MO $7,824 /YR |
| Space Use |
| Office |
| Condition |
| Partial Build-Out |
| Available |
| Now |
6th Floor, Ste 601
| Size |
| 3,091 SF |
| Term |
| Negotiable |
| Rental Rate |
| $17.00 /SF/YR $1.42 /SF/MO $182.99 /m²/YR $15.25 /m²/MO $4,379 /MO $52,547 /YR |
| Space Use |
| Office |
| Condition |
| Partial Build-Out |
| Available |
| 30 Days |
1st Floor, Ste 100
| Size | 3,129 SF |
| Term | Negotiable |
| Rental Rate | $16.00 /SF/YR |
| Space Use | Office |
| Condition | Full Build-Out |
| Available | Now |
Located within Milwaukee’s Cultural Hub – Walker’s Point – The Atlas is within walking distance to Milwaukee’s best restaurants, nightlife and local attractions.
- Lease rate does not include certain property expenses
- Fully Built-Out as Standard Office
- Fits 8 - 26 People
- Reception Area
- Bicycle Storage
- Shower Facilities
1st Floor, Ste 101
| Size | 2,790 SF |
| Term | Negotiable |
| Rental Rate | $16.00 /SF/YR |
| Space Use | Office |
| Condition | Full Build-Out |
| Available | Now |
$16-$17/SF Net
- Lease rate does not include certain property expenses
- Fully Built-Out as Standard Office
- Fits 7 - 23 People
- Reception Area
- Bicycle Storage
- Shower Facilities
2nd Floor, Ste 201
| Size | 1,976 SF |
| Term | Negotiable |
| Rental Rate | $16.00 /SF/YR |
| Space Use | Office |
| Condition | Partial Build-Out |
| Available | Now |
$16-$17/SF Net
- Lease rate does not include certain property expenses
- Partially Built-Out as Standard Office
- Mostly Open Floor Plan Layout
- Fits 5 - 16 People
- Reception Area
- Bicycle Storage
- Shower Facilities
4th Floor, Ste 400
| Size | 4,500-9,680 SF |
| Term | Negotiable |
| Rental Rate | $16.00 /SF/YR |
| Space Use | Office |
| Condition | Partial Build-Out |
| Available | Now |
$16-$17/SF Net
- Lease rate does not include certain property expenses
- Partially Built-Out as Standard Office
- Mostly Open Floor Plan Layout
- Fits 25 - 78 People
- Reception Area
- Bicycle Storage
- Shower Facilities
5th Floor, Ste 502
| Size | 4,706 SF |
| Term | Negotiable |
| Rental Rate | $16.00 /SF/YR |
| Space Use | Office |
| Condition | Partial Build-Out |
| Available | Now |
$16-$17/SF Net
- Lease rate does not include certain property expenses
- Partially Built-Out as Standard Office
- Mostly Open Floor Plan Layout
- Fits 12 - 38 People
- Reception Area
- Bicycle Storage
- Shower Facilities
5th Floor, Ste 503
| Size | 489 SF |
| Term | Negotiable |
| Rental Rate | $16.00 /SF/YR |
| Space Use | Office |
| Condition | Partial Build-Out |
| Available | Now |
$16-$17/SF Net
- Lease rate does not include certain property expenses
- Partially Built-Out as Standard Office
- Mostly Open Floor Plan Layout
- Fits 2 - 4 People
- Space is in Excellent Condition
- Reception Area
- Bicycle Storage
- Shower Facilities
6th Floor, Ste 601
| Size | 3,091 SF |
| Term | Negotiable |
| Rental Rate | $17.00 /SF/YR |
| Space Use | Office |
| Condition | Partial Build-Out |
| Available | 30 Days |
Located within Milwaukee’s Cultural Hub – Walker’s Point – The Atlas is within walking distance to Milwaukee’s best restaurants, nightlife and local attractions.
- Lease rate does not include certain property expenses
- Partially Built-Out as Standard Office
- Fits 8 - 25 People
- 3 Private Offices
- 2 Conference Rooms
- Kitchen
- Mix of Open and Private Offices
- Two Conference Rooms
Property Overview
The Atlas Building is a seven-story brick & beam structure – built in 1913. Once the hub of tannery operations at the Pfister and Vogel Leather Company in the early 20th Century, the building was later converted to the Atlas Industrial Center, which served as a bonded U.S. Customs warehouse.Today, the building boasts a modern lobby and amenities, with unique octagonal pillars and striking city views – the building is truly one-of-a-kind.
- Bus Line
- Conferencing Facility
- Fitness Center
- Restaurant
- Security System
- Signage
- Bicycle Storage
- Central Heating
- Air Conditioning
PROPERTY FACTS
Presented by

The Atlas Building | 600 W Virginia St
Hmm, there seems to have been an error sending your message. Please try again.
Thanks! Your message was sent.




