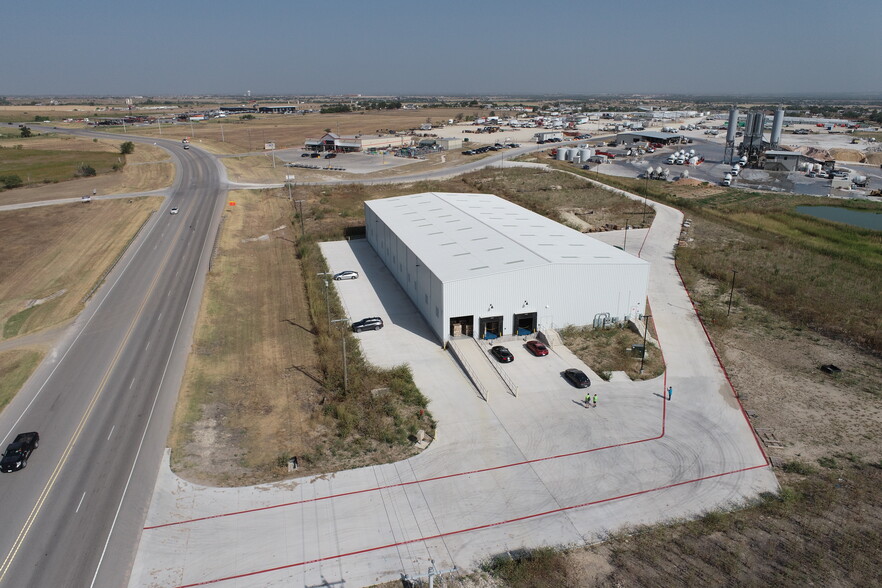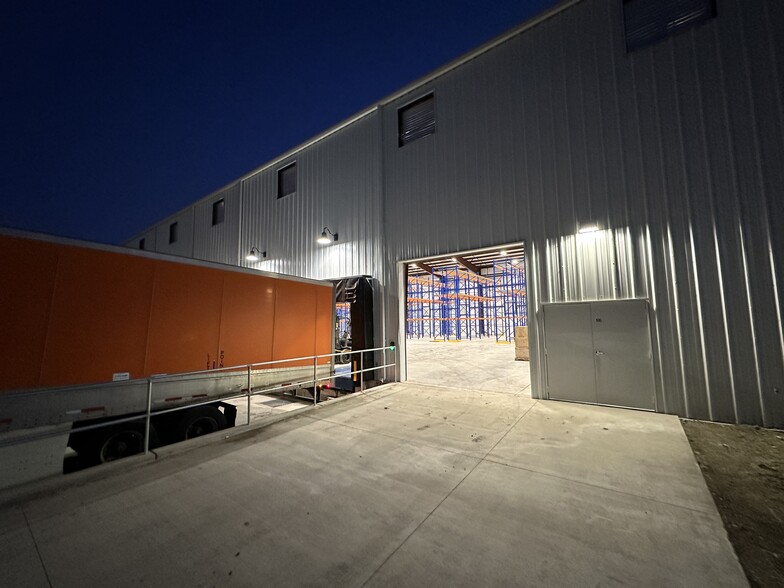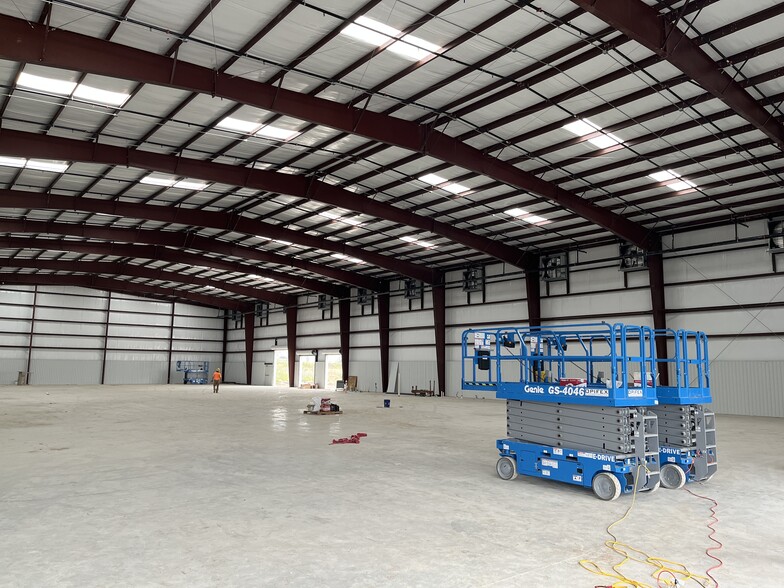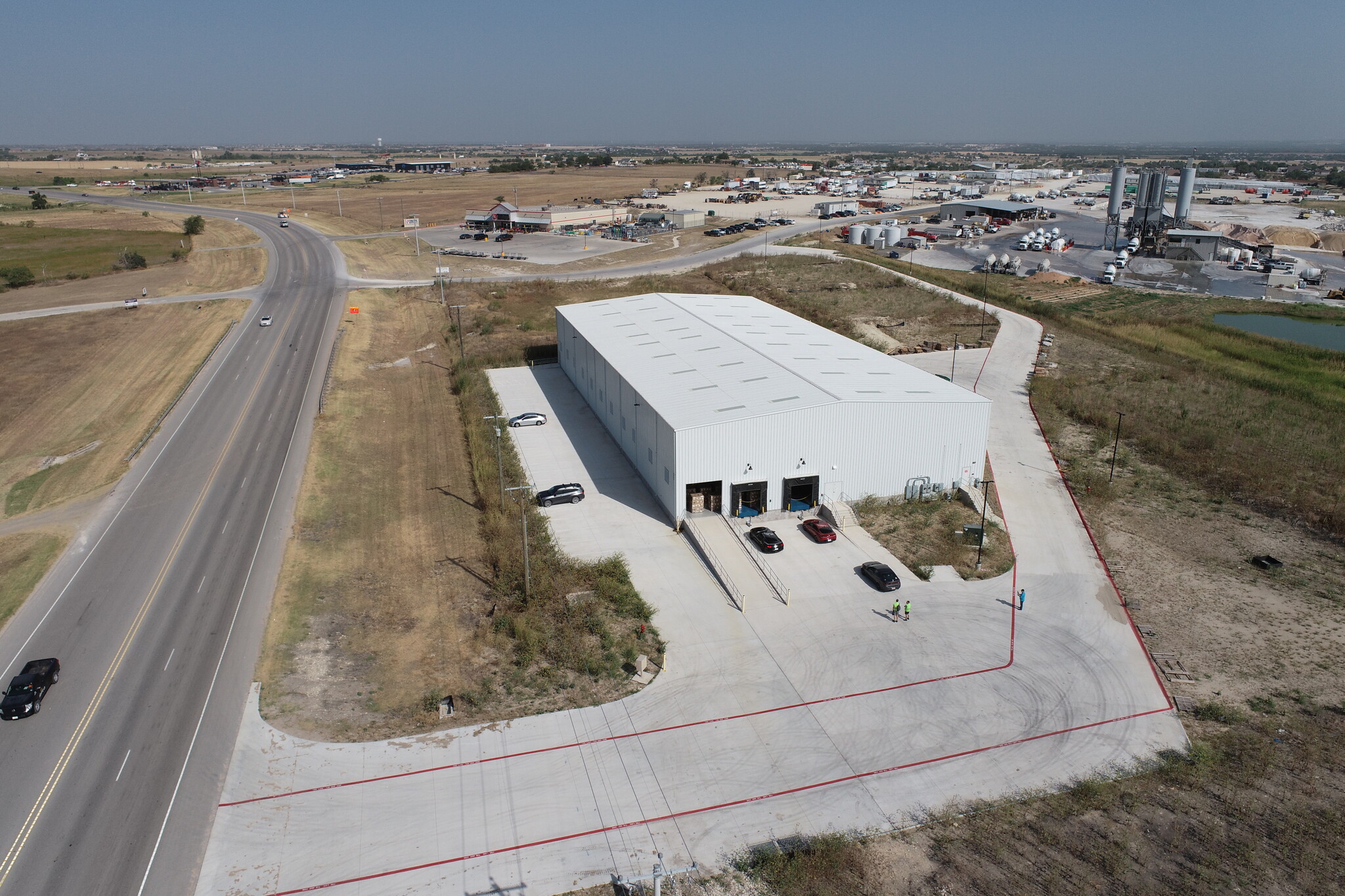
This feature is unavailable at the moment.
We apologize, but the feature you are trying to access is currently unavailable. We are aware of this issue and our team is working hard to resolve the matter.
Please check back in a few minutes. We apologize for the inconvenience.
- LoopNet Team
thank you

Your email has been sent!
6000 Chandler Rd Hutto, TX 78634
10,560 - 21,120 SF of Flex Space Available



PARK FACTS
| Park Type | Industrial Park |
| Park Type | Industrial Park |
all available spaces(2)
Display Rental Rate as
- Space
- Size
- Term
- Rental Rate
- Space Use
- Condition
- Available
New construction, building 1A/1B is underway with shell delivery expected by the end of 2024. Concrete driveways, 2-4 truck docks, 3phase power, circular drive access from Chandler, easy access to Toll Road 130. Space(s) are sprinkled Jonah Water There is a grade change mid-building so demise of minimum 10,500 is the ideal break down if not needing the entire 22,000 SF Clearance is 24' with max eave height at 32' Clearspan interior 7" slab for for heavy machinery and forklifts 300 amps spec, upgrades possible if needed
- Space is in Excellent Condition
- 2 Drive Ins
- High Ceilings
- Clear Span Warehouse
- Heavy Machinery
- Can be combined with additional space(s) for up to 21,120 SF of adjacent space
- 4 Loading Docks
- High pile storage
- Heavy Power
New construction, building 1A/1B is underway with shell delivery expected by the end of 2024. Concrete driveways, 2-4 truck docks, 3phase power, circular drive access from Chandler, easy access to Toll Road 130. Space(s) are sprinkled Jonah Water There is a grade change mid-building so demise of minimum 10,500 is the ideal break down if not needing the entire 22,000 SF Clearance is 24' with max eave height at 32' Clearspan interior
- Space is in Excellent Condition
- 2 Drive Ins
- Can be combined with additional space(s) for up to 21,120 SF of adjacent space
- 4 Loading Docks
| Space | Size | Term | Rental Rate | Space Use | Condition | Available |
| 1st Floor - 1A | 10,560 SF | Negotiable | Upon Request Upon Request Upon Request Upon Request Upon Request Upon Request | Flex | Spec Suite | December 31, 2024 |
| 1st Floor - 1B | 10,560 SF | Negotiable | Upon Request Upon Request Upon Request Upon Request Upon Request Upon Request | Flex | Spec Suite | December 31, 2024 |
6000 Chandler Rd - 1st Floor - 1A
6000 Chandler Rd - 1st Floor - 1B
6000 Chandler Rd - 1st Floor - 1A
| Size | 10,560 SF |
| Term | Negotiable |
| Rental Rate | Upon Request |
| Space Use | Flex |
| Condition | Spec Suite |
| Available | December 31, 2024 |
New construction, building 1A/1B is underway with shell delivery expected by the end of 2024. Concrete driveways, 2-4 truck docks, 3phase power, circular drive access from Chandler, easy access to Toll Road 130. Space(s) are sprinkled Jonah Water There is a grade change mid-building so demise of minimum 10,500 is the ideal break down if not needing the entire 22,000 SF Clearance is 24' with max eave height at 32' Clearspan interior 7" slab for for heavy machinery and forklifts 300 amps spec, upgrades possible if needed
- Space is in Excellent Condition
- Can be combined with additional space(s) for up to 21,120 SF of adjacent space
- 2 Drive Ins
- 4 Loading Docks
- High Ceilings
- High pile storage
- Clear Span Warehouse
- Heavy Power
- Heavy Machinery
6000 Chandler Rd - 1st Floor - 1B
| Size | 10,560 SF |
| Term | Negotiable |
| Rental Rate | Upon Request |
| Space Use | Flex |
| Condition | Spec Suite |
| Available | December 31, 2024 |
New construction, building 1A/1B is underway with shell delivery expected by the end of 2024. Concrete driveways, 2-4 truck docks, 3phase power, circular drive access from Chandler, easy access to Toll Road 130. Space(s) are sprinkled Jonah Water There is a grade change mid-building so demise of minimum 10,500 is the ideal break down if not needing the entire 22,000 SF Clearance is 24' with max eave height at 32' Clearspan interior
- Space is in Excellent Condition
- Can be combined with additional space(s) for up to 21,120 SF of adjacent space
- 2 Drive Ins
- 4 Loading Docks
SITE PLAN
Park Overview
Best Manufacturing Warehouse in Austin Area! West-bound side of Chandler approx .5 miles from Hwy 130 Circular access from Chandler road for pull-through Near to county landfill for haul off needs Clear Height is 24' on 1A, 28 on 1B for High Pile Storage Functional clear height is 30' to 34' Additional Parking available 7" FLAT Concrete Slab for Heavy Industrial Machinery and Precision or Heavy Duty Forklift Storage 600 total amps available with 300 Amps available to each subdivisible side, upgrades available - LOCATION LOCATION LOCATION - Hutto Industrial Train Terminal 14 minutes 9 miles Samsung New Massive Industrial Complex 16 minutes 11 miles UPS Ground Logistics Facility 14 minutes 13.5 miles FedEx Ground Logistics Facility 14 minutes 13.5 miles Amazon AUS2 Facility 14 minutes 13.5 miles Tesla 28 minutes 29 miles Austin Airport 28 minutes 33 miles Close to Major Highways 7 minute straight shot to Interstate 35, On the Austin Industrial Highway SH-130 (less than 1 minute, 1 mile away), Chandler Road itself is becoming a controlled access highway Close to major workforce labor 9 minutes/5 miles from Hutto, 17 minutes/13 miles from Taylor, 31 min/29 miles to Elgin
Presented by

6000 Chandler Rd | Hutto, TX 78634
Hmm, there seems to have been an error sending your message. Please try again.
Thanks! Your message was sent.








