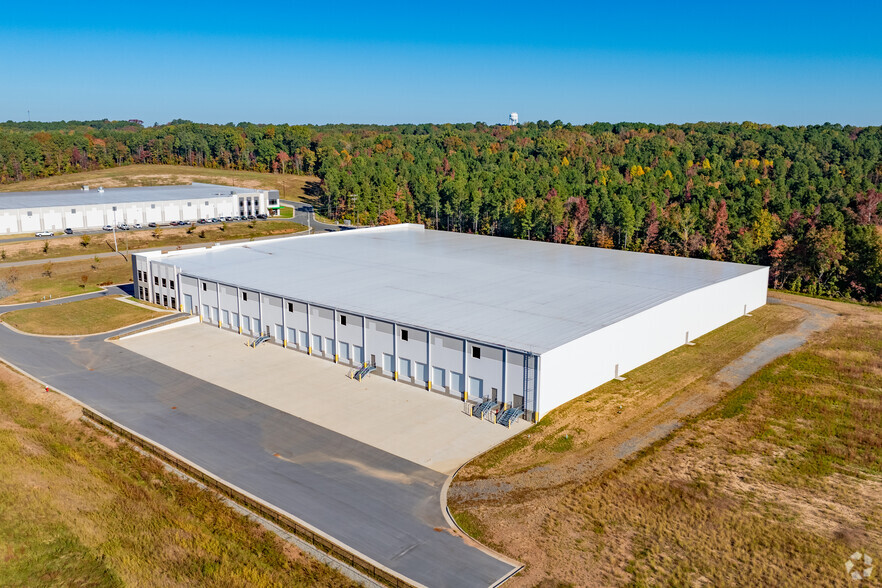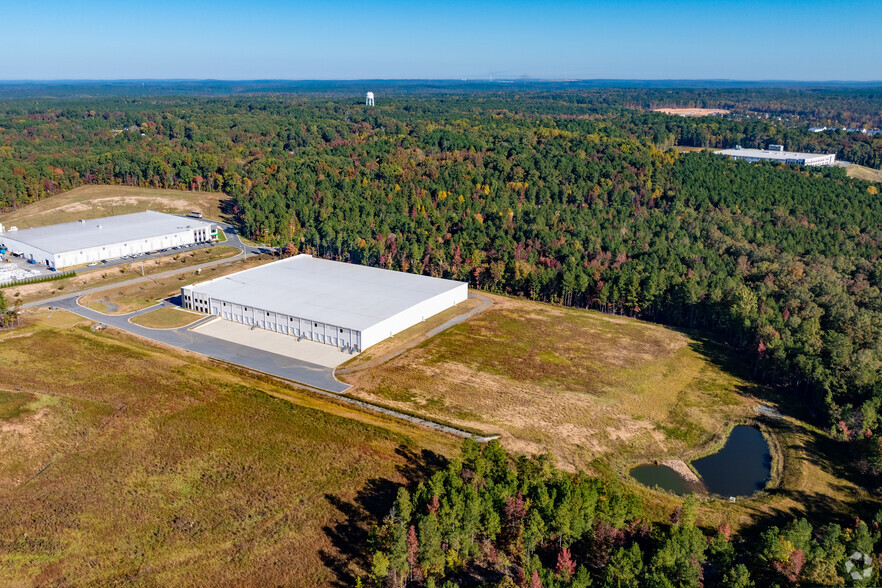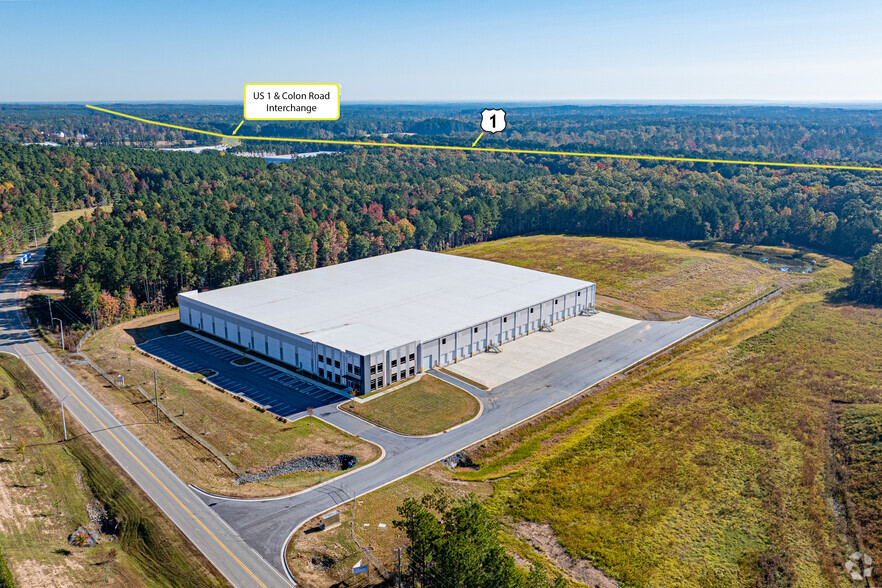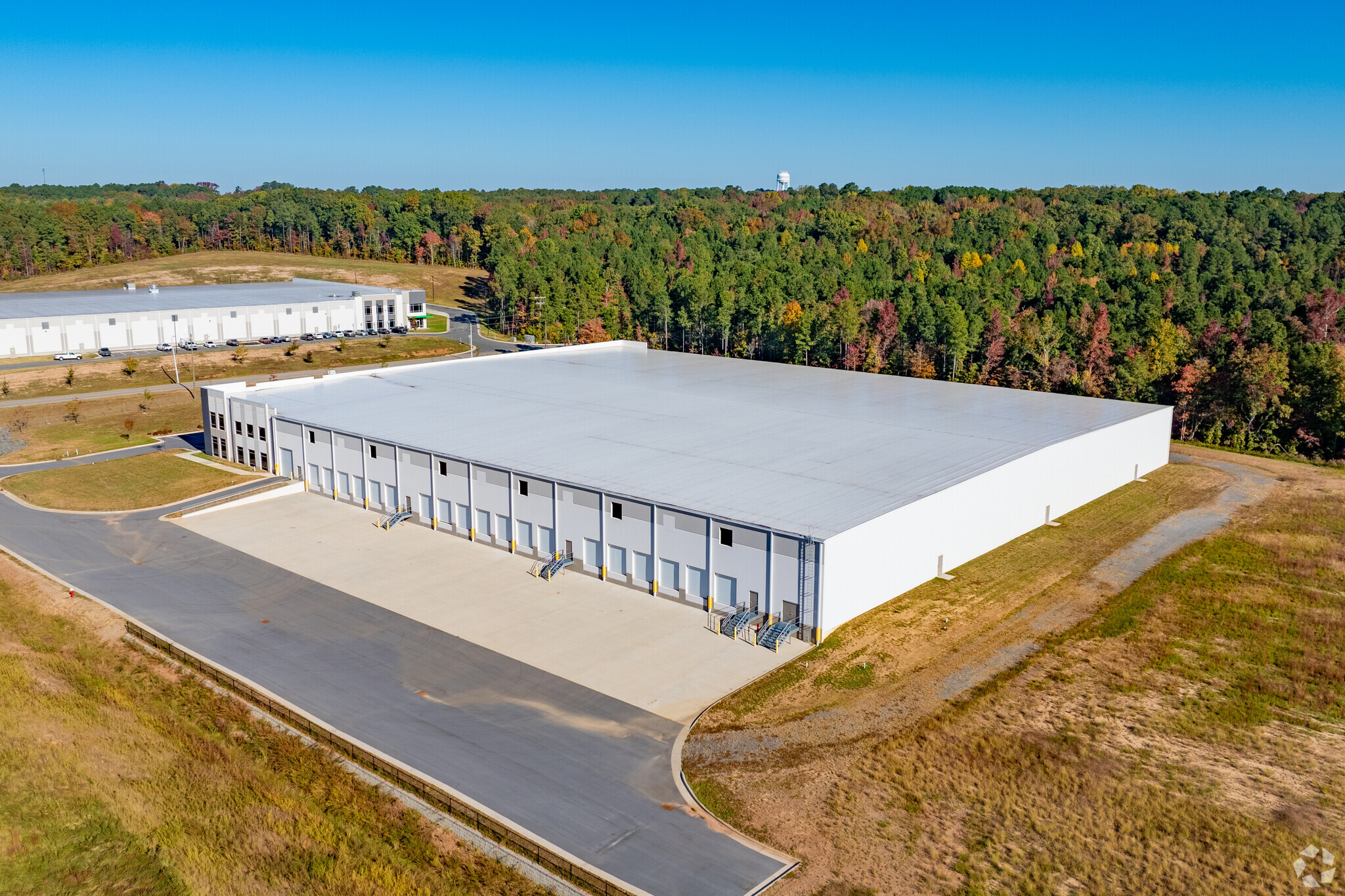
This feature is unavailable at the moment.
We apologize, but the feature you are trying to access is currently unavailable. We are aware of this issue and our team is working hard to resolve the matter.
Please check back in a few minutes. We apologize for the inconvenience.
- LoopNet Team
thank you

Your email has been sent!

CCEP Spec Building #5 6000 Enterprise Park Dr
117,185 SF of 4-Star Industrial Space Available in Sanford, NC 27330




Highlights
- Brokers welcome to bring potential tenant to Enterprise Park Drive, a 117,000 sq ft single tenant, Class A industrial tilt construction opportunity.
- Building specifications include a 26 foot ceiling height clear with full flexibility for any tenant.
- 25 min from RDU airport, Sanford has a long history of an industrial center and is home companies including Caterpillar, Trion & Noble Oil
- Fully expandable by an additional 117,000 sf; parking and truck court are completed; light industrial zoning.
- Readily accessible to Highway 1, it is an easy commute from many locations to draw from an optimal labor market pool.
- Offered for sale or for lease. Broker commission paid.
Features
all available space(1)
Display Rental Rate as
- Space
- Size
- Term
- Rental Rate
- Space Use
- Condition
- Available
This premier 117,185 SF shell space at 6000 Enterprise Park Drive in Sanford, NC, offers a rare opportunity to establish a fully customized, trophy-quality facility. Featuring 19 dock doors and one drive-in door, the property is designed for seamless logistics and operational efficiency. Though currently in shell condition, the space presents exceptional flexibility for tailored interior buildouts to suit specific business needs. Positioned within Enterprise Park, this site combines functionality with a highly desirable location, making it an ideal choice for companies seeking a strategically situated, high-quality facility.
- 1 Drive Bay
- 19 Loading Docks
- Flexible layout for diverse business uses
- 1 drive-in door for added accessibility
- High End Trophy Space
- 117,185 SF trophy-quality shell space
- Conveniently located within Enterprise Park
- 19 dock doors for efficient loading and unloading
| Space | Size | Term | Rental Rate | Space Use | Condition | Available |
| 1st Floor | 117,185 SF | Negotiable | Upon Request Upon Request Upon Request Upon Request Upon Request Upon Request | Industrial | Shell Space | Now |
1st Floor
| Size |
| 117,185 SF |
| Term |
| Negotiable |
| Rental Rate |
| Upon Request Upon Request Upon Request Upon Request Upon Request Upon Request |
| Space Use |
| Industrial |
| Condition |
| Shell Space |
| Available |
| Now |
1st Floor
| Size | 117,185 SF |
| Term | Negotiable |
| Rental Rate | Upon Request |
| Space Use | Industrial |
| Condition | Shell Space |
| Available | Now |
This premier 117,185 SF shell space at 6000 Enterprise Park Drive in Sanford, NC, offers a rare opportunity to establish a fully customized, trophy-quality facility. Featuring 19 dock doors and one drive-in door, the property is designed for seamless logistics and operational efficiency. Though currently in shell condition, the space presents exceptional flexibility for tailored interior buildouts to suit specific business needs. Positioned within Enterprise Park, this site combines functionality with a highly desirable location, making it an ideal choice for companies seeking a strategically situated, high-quality facility.
- 1 Drive Bay
- High End Trophy Space
- 19 Loading Docks
- 117,185 SF trophy-quality shell space
- Flexible layout for diverse business uses
- Conveniently located within Enterprise Park
- 1 drive-in door for added accessibility
- 19 dock doors for efficient loading and unloading
Property Overview
Available for Sale or for Lease! Spec Building #5 is a class A industrial building in shell condition for easy tenant improvements and occupancy. Ideal for manufacturing, distribution, or warehouse user. +/- 117,185 SF tilt-up concrete panel building sits on acres and located in Central Carolina Enterprise Park. Expandable to +/- 234,318 SF. The building offers 26’ clear height accommodating racked storage up to 5 pallet positions high, with a 60’ speed bay, 19 – 9’ x 10’ dock high doors, and 1 – 12’ x 14’ drive-in door. First bay designed for mezzanine for additional office space or storage. 55 employee parking spaces and a truck court. TICAM estimated at $0.75/SF.
Distribution FACILITY FACTS
DEMOGRAPHICS
Regional Accessibility
Presented by

CCEP Spec Building #5 | 6000 Enterprise Park Dr
Hmm, there seems to have been an error sending your message. Please try again.
Thanks! Your message was sent.




