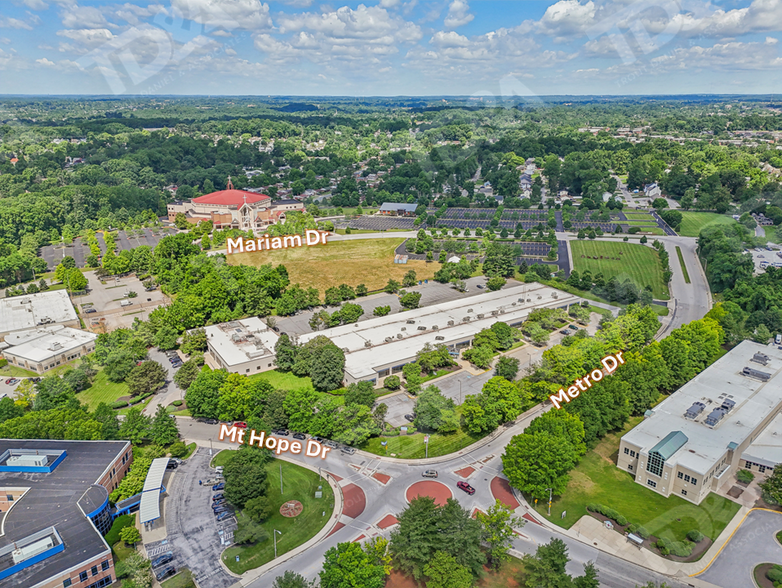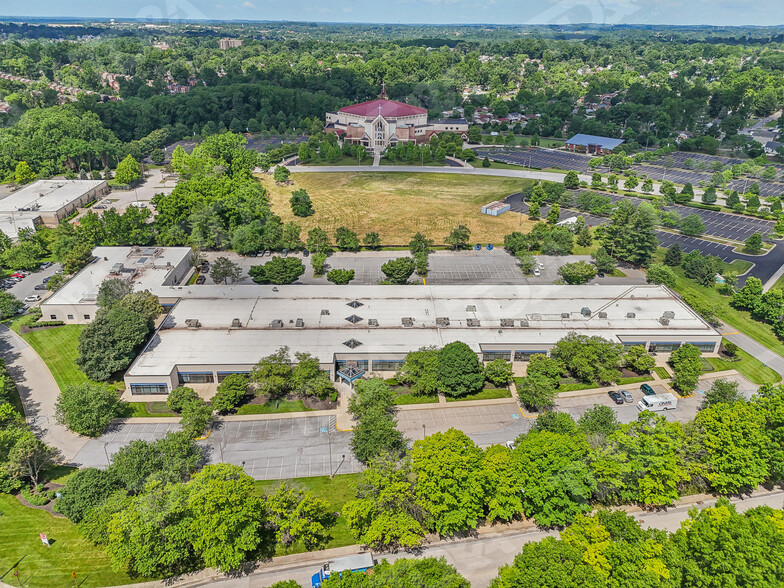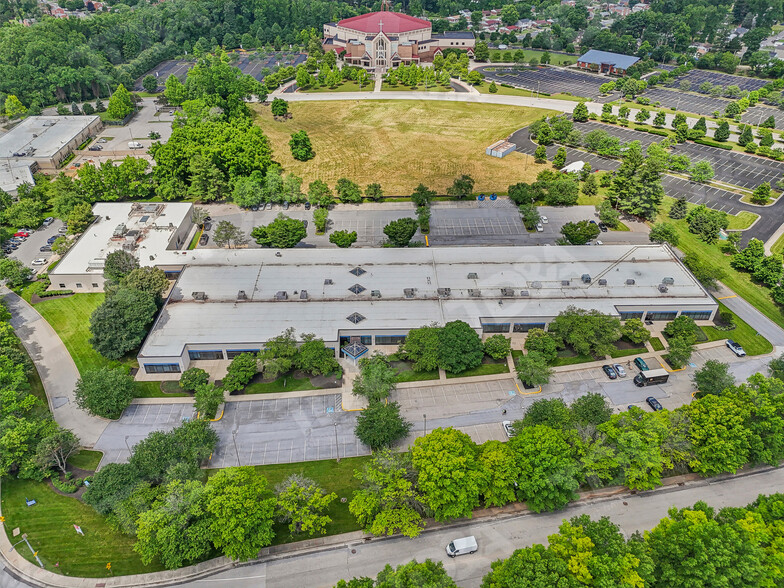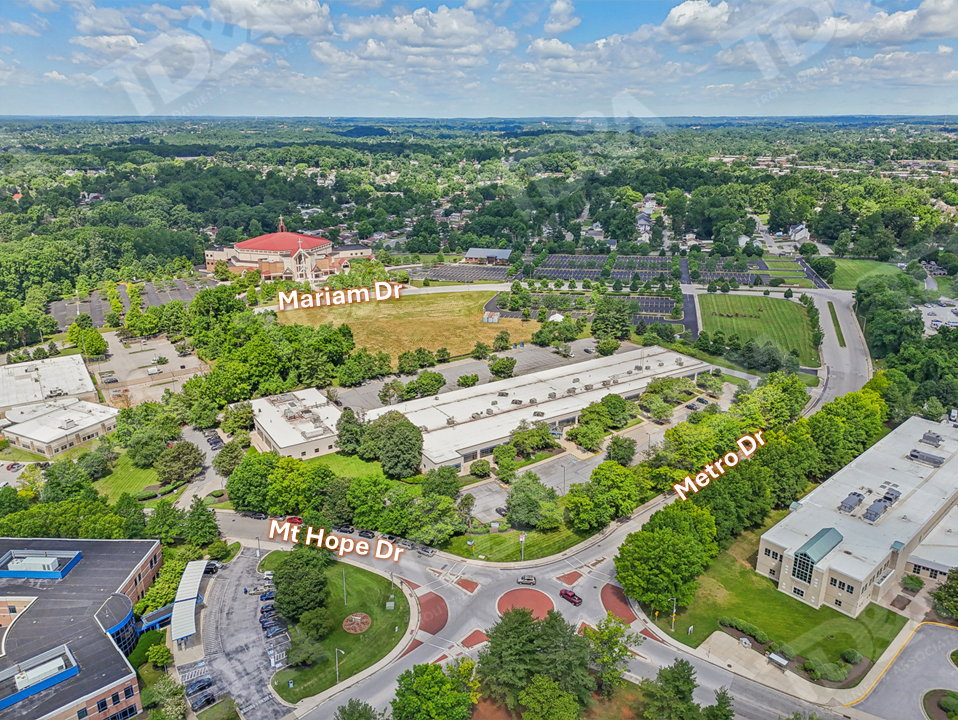
This feature is unavailable at the moment.
We apologize, but the feature you are trying to access is currently unavailable. We are aware of this issue and our team is working hard to resolve the matter.
Please check back in a few minutes. We apologize for the inconvenience.
- LoopNet Team
thank you

Your email has been sent!
6000 Metro Dr
20,896 - 47,896 SF of Flex Space Available in Baltimore, MD 21215



Highlights
- 80,000 square foot one-story flex / office property
- Located in Federal HUB Zone
- Docks and drive-in loading
- Situated on 7.02 acres
- Versatile floor plans can be customized to suit specific workspace programming
- Daytime security provided by All County Security from 8am to 5pm
Features
all available spaces(2)
Display Rental Rate as
- Space
- Size
- Term
- Rental Rate
- Space Use
- Condition
- Available
Prime flex/ high tech office space available for immediate occupancy with up to 27,071 square feet available. The space is subdivided and is in within walking distance to the Courthouse and the metro line. There is extensive glass in the front and the rear as well as drive-ins available in the rear. The property provides abundant free surface parking, lush landscape and a pad site for a generator is also available. Property is located in a HUBZONE.
- Includes 26,071 SF of dedicated office space
- 1 Loading Dock
- Can be combined with additional space(s) for up to 47,896 SF of adjacent space
- Can be combined with additional space(s) for up to 47,896 SF of adjacent space
| Space | Size | Term | Rental Rate | Space Use | Condition | Available |
| 1st Floor | 27,000 SF | Negotiable | Upon Request Upon Request Upon Request Upon Request | Flex | - | Now |
| 1st Floor | 20,896 SF | Negotiable | Upon Request Upon Request Upon Request Upon Request | Flex | - | Now |
1st Floor
| Size |
| 27,000 SF |
| Term |
| Negotiable |
| Rental Rate |
| Upon Request Upon Request Upon Request Upon Request |
| Space Use |
| Flex |
| Condition |
| - |
| Available |
| Now |
1st Floor
| Size |
| 20,896 SF |
| Term |
| Negotiable |
| Rental Rate |
| Upon Request Upon Request Upon Request Upon Request |
| Space Use |
| Flex |
| Condition |
| - |
| Available |
| Now |
1st Floor
| Size | 27,000 SF |
| Term | Negotiable |
| Rental Rate | Upon Request |
| Space Use | Flex |
| Condition | - |
| Available | Now |
Prime flex/ high tech office space available for immediate occupancy with up to 27,071 square feet available. The space is subdivided and is in within walking distance to the Courthouse and the metro line. There is extensive glass in the front and the rear as well as drive-ins available in the rear. The property provides abundant free surface parking, lush landscape and a pad site for a generator is also available. Property is located in a HUBZONE.
- Includes 26,071 SF of dedicated office space
- Can be combined with additional space(s) for up to 47,896 SF of adjacent space
- 1 Loading Dock
1st Floor
| Size | 20,896 SF |
| Term | Negotiable |
| Rental Rate | Upon Request |
| Space Use | Flex |
| Condition | - |
| Available | Now |
- Can be combined with additional space(s) for up to 47,896 SF of adjacent space
Property Overview
80,000 square foot, single story, office and flex property, with mature landscaping and abundant parking on both sides of the property, and versatile lease options for non-profits and businesses alike. The available spaces are adjacent, comprising up to nearly 48,000 square feet of contiguous ground level space, including the former “Grace Medical Center, a LifeBridge Health Center” (20,896 SF) and the Food and Drug Administration (27,000 SF). Boasting same ownership since 2004 with on-site property management by ownership. Ideal uses include medical office, government agencies, corporate headquarters, non-profit organizations, religious organizations, schools, childcare, adult medical daycare, PRP and numerous other programmatic uses.
PROPERTY FACTS
SELECT TENANTS
- Floor
- Tenant Name
- Industry
- 1st
- Denburg Low PA
- Professional, Scientific, and Technical Services
- 1st
- Grace Medical Center Community Institute
- Health Care and Social Assistance
- 1st
- Maryland Department of Transportation
- Transportation and Warehousing
- 1st
- Parole & Probation Office
- Public Administration
- 1st
- U.S. Food and Drug Administration
- Public Administration
Presented by

6000 Metro Dr
Hmm, there seems to have been an error sending your message. Please try again.
Thanks! Your message was sent.




