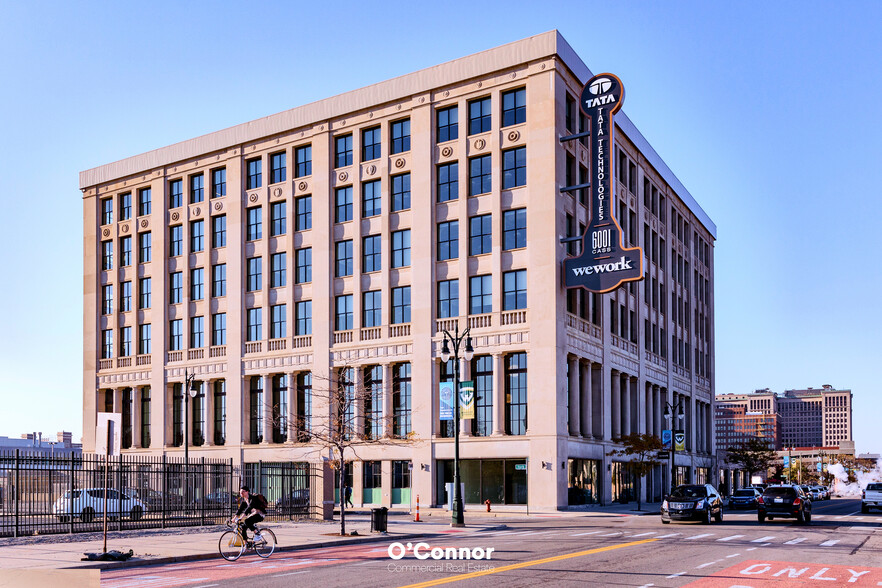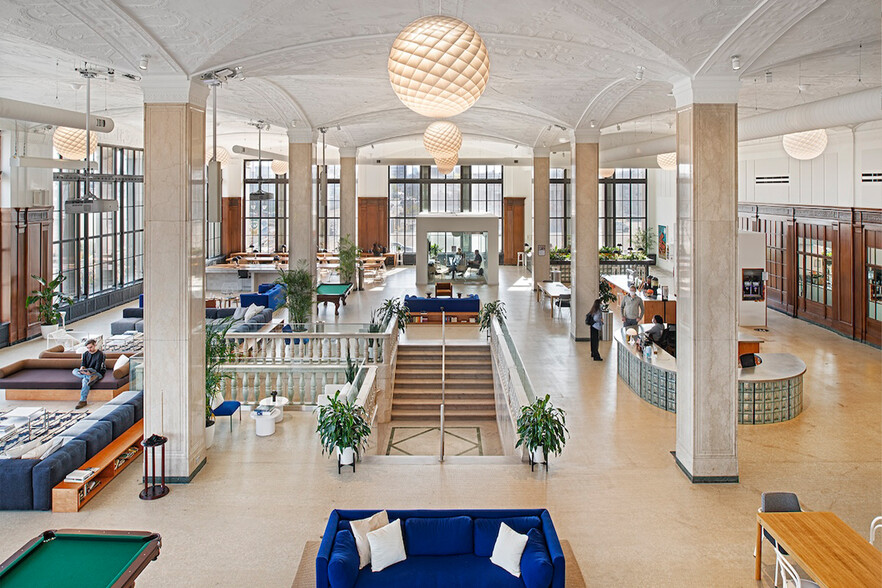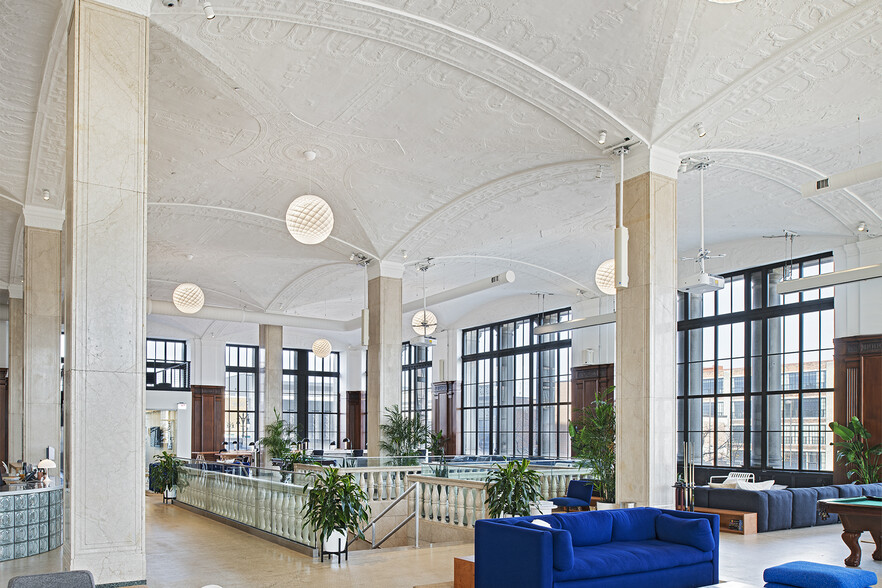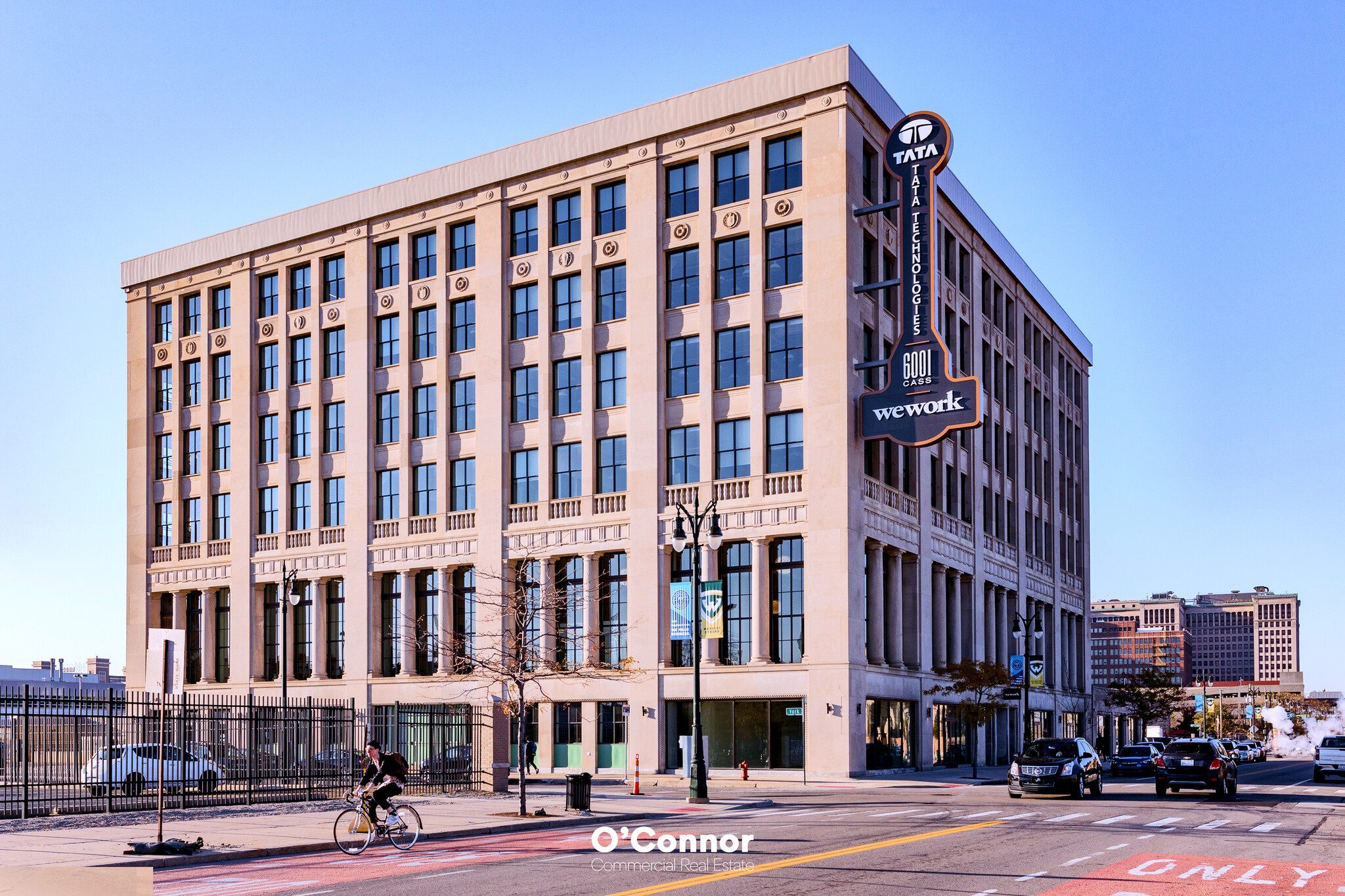
This feature is unavailable at the moment.
We apologize, but the feature you are trying to access is currently unavailable. We are aware of this issue and our team is working hard to resolve the matter.
Please check back in a few minutes. We apologize for the inconvenience.
- LoopNet Team
thank you

Your email has been sent!
6001 Cass 6001 Cass Ave
1,775 - 28,093 SF of Retail Space Available in Detroit, MI 48202



all available spaces(6)
Display Rental Rate as
- Space
- Size
- Term
- Rental Rate
- Space Use
- Condition
- Available
- Lease rate does not include utilities, property expenses or building services
- Located in-line with other retail
- Partially Built-Out as Standard Retail Space
- Finished Ceilings: 8’
- Lease rate does not include utilities, property expenses or building services
- Space is in Excellent Condition
- Finished Ceilings: 8’
- Located in-line with other retail
- Can be combined with additional space(s) for up to 9,980 SF of adjacent space
- Lease rate does not include utilities, property expenses or building services
- Located in-line with other retail
- Finished Ceilings: 8’
- Partially Built-Out as Standard Retail Space
- Can be combined with additional space(s) for up to 9,980 SF of adjacent space
- Lease rate does not include utilities, property expenses or building services
- Located in-line with other retail
- Partially Built-Out as Standard Retail Space
- Finished Ceilings: 7’
- Lease rate does not include utilities, property expenses or building services
- Located in-line with other retail
- Partially Built-Out as Standard Retail Space
- Can be combined with additional space(s) for up to 10,000 SF of adjacent space
- Lease rate does not include utilities, property expenses or building services
- Located in-line with other retail
- Finished Ceilings: 8’
- Partially Built-Out as Standard Retail Space
- Can be combined with additional space(s) for up to 10,000 SF of adjacent space
| Space | Size | Term | Rental Rate | Space Use | Condition | Available |
| 1st Floor | 6,338 SF | Negotiable | $25.00 /SF/YR $2.08 /SF/MO $158,450 /YR $13,204 /MO | Retail | Partial Build-Out | Now |
| 1st Floor, Ste A | 6,284 SF | Negotiable | $25.00 /SF/YR $2.08 /SF/MO $157,100 /YR $13,092 /MO | Retail | Partial Build-Out | Now |
| 1st Floor, Ste B | 3,696 SF | Negotiable | $25.00 /SF/YR $2.08 /SF/MO $92,400 /YR $7,700 /MO | Retail | Partial Build-Out | Now |
| 1st Floor, Ste C | 1,775 SF | Negotiable | $25.00 /SF/YR $2.08 /SF/MO $44,375 /YR $3,698 /MO | Retail | Partial Build-Out | Now |
| 1st Floor, Ste D | 3,662 SF | Negotiable | $25.00 /SF/YR $2.08 /SF/MO $91,550 /YR $7,629 /MO | Retail | Partial Build-Out | Now |
| 1st Floor, Ste G | 6,338 SF | Negotiable | $25.00 /SF/YR $2.08 /SF/MO $158,450 /YR $13,204 /MO | Retail | Partial Build-Out | Now |
1st Floor
| Size |
| 6,338 SF |
| Term |
| Negotiable |
| Rental Rate |
| $25.00 /SF/YR $2.08 /SF/MO $158,450 /YR $13,204 /MO |
| Space Use |
| Retail |
| Condition |
| Partial Build-Out |
| Available |
| Now |
1st Floor, Ste A
| Size |
| 6,284 SF |
| Term |
| Negotiable |
| Rental Rate |
| $25.00 /SF/YR $2.08 /SF/MO $157,100 /YR $13,092 /MO |
| Space Use |
| Retail |
| Condition |
| Partial Build-Out |
| Available |
| Now |
1st Floor, Ste B
| Size |
| 3,696 SF |
| Term |
| Negotiable |
| Rental Rate |
| $25.00 /SF/YR $2.08 /SF/MO $92,400 /YR $7,700 /MO |
| Space Use |
| Retail |
| Condition |
| Partial Build-Out |
| Available |
| Now |
1st Floor, Ste C
| Size |
| 1,775 SF |
| Term |
| Negotiable |
| Rental Rate |
| $25.00 /SF/YR $2.08 /SF/MO $44,375 /YR $3,698 /MO |
| Space Use |
| Retail |
| Condition |
| Partial Build-Out |
| Available |
| Now |
1st Floor, Ste D
| Size |
| 3,662 SF |
| Term |
| Negotiable |
| Rental Rate |
| $25.00 /SF/YR $2.08 /SF/MO $91,550 /YR $7,629 /MO |
| Space Use |
| Retail |
| Condition |
| Partial Build-Out |
| Available |
| Now |
1st Floor, Ste G
| Size |
| 6,338 SF |
| Term |
| Negotiable |
| Rental Rate |
| $25.00 /SF/YR $2.08 /SF/MO $158,450 /YR $13,204 /MO |
| Space Use |
| Retail |
| Condition |
| Partial Build-Out |
| Available |
| Now |
1st Floor
| Size | 6,338 SF |
| Term | Negotiable |
| Rental Rate | $25.00 /SF/YR |
| Space Use | Retail |
| Condition | Partial Build-Out |
| Available | Now |
- Lease rate does not include utilities, property expenses or building services
- Partially Built-Out as Standard Retail Space
- Located in-line with other retail
- Finished Ceilings: 8’
1st Floor, Ste A
| Size | 6,284 SF |
| Term | Negotiable |
| Rental Rate | $25.00 /SF/YR |
| Space Use | Retail |
| Condition | Partial Build-Out |
| Available | Now |
- Lease rate does not include utilities, property expenses or building services
- Located in-line with other retail
- Space is in Excellent Condition
- Can be combined with additional space(s) for up to 9,980 SF of adjacent space
- Finished Ceilings: 8’
1st Floor, Ste B
| Size | 3,696 SF |
| Term | Negotiable |
| Rental Rate | $25.00 /SF/YR |
| Space Use | Retail |
| Condition | Partial Build-Out |
| Available | Now |
- Lease rate does not include utilities, property expenses or building services
- Partially Built-Out as Standard Retail Space
- Located in-line with other retail
- Can be combined with additional space(s) for up to 9,980 SF of adjacent space
- Finished Ceilings: 8’
1st Floor, Ste C
| Size | 1,775 SF |
| Term | Negotiable |
| Rental Rate | $25.00 /SF/YR |
| Space Use | Retail |
| Condition | Partial Build-Out |
| Available | Now |
- Lease rate does not include utilities, property expenses or building services
- Partially Built-Out as Standard Retail Space
- Located in-line with other retail
- Finished Ceilings: 7’
1st Floor, Ste D
| Size | 3,662 SF |
| Term | Negotiable |
| Rental Rate | $25.00 /SF/YR |
| Space Use | Retail |
| Condition | Partial Build-Out |
| Available | Now |
- Lease rate does not include utilities, property expenses or building services
- Partially Built-Out as Standard Retail Space
- Located in-line with other retail
- Can be combined with additional space(s) for up to 10,000 SF of adjacent space
1st Floor, Ste G
| Size | 6,338 SF |
| Term | Negotiable |
| Rental Rate | $25.00 /SF/YR |
| Space Use | Retail |
| Condition | Partial Build-Out |
| Available | Now |
- Lease rate does not include utilities, property expenses or building services
- Partially Built-Out as Standard Retail Space
- Located in-line with other retail
- Can be combined with additional space(s) for up to 10,000 SF of adjacent space
- Finished Ceilings: 8’
SELECT TENANTS
- Floor
- Tenant Name
- Industry
- 6th
- Tata Technologies
- Professional, Scientific, and Technical Services
PROPERTY FACTS
Property Overview
Be part of the resurgence of New Center where $2.5 billion in development is planned by Henry Ford Health and partners in a beautifully redeveloped historic building on Cass Avenue. Five unique suites feature historic elements like martini-style columns, tile floors, ornamental plaster ceilings, and a vaulted garage with industrial windows. Neighbors Henry Ford Health System Campus, Wayne State University Main Campus + Police, College for Creative Studies, TechTown Detroit, WSU Innovation Center, Detroit Pistons Performance Center, University Preparatory Academy, Fisher Building, Carhartt Flagship Store, Shinola Factory Headquarters, Midtown Cultural Center, Detroit Institute of Arts
- Metro/Subway
- Energy Star Labeled
- Natural Light
Nearby Major Retailers










Presented by

6001 Cass | 6001 Cass Ave
Hmm, there seems to have been an error sending your message. Please try again.
Thanks! Your message was sent.



