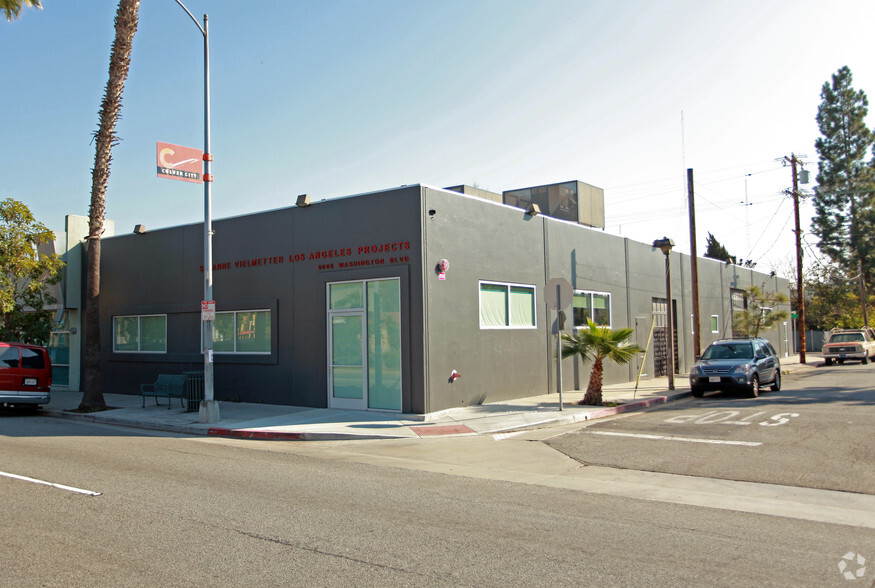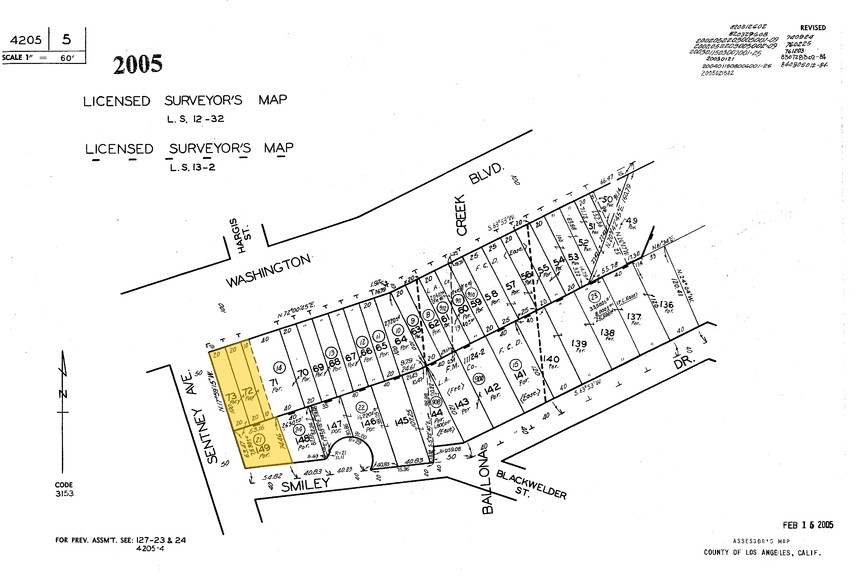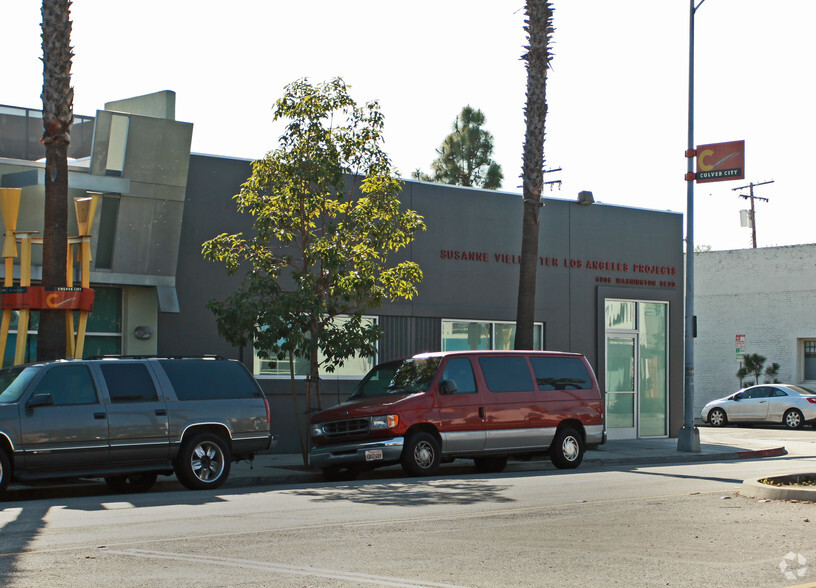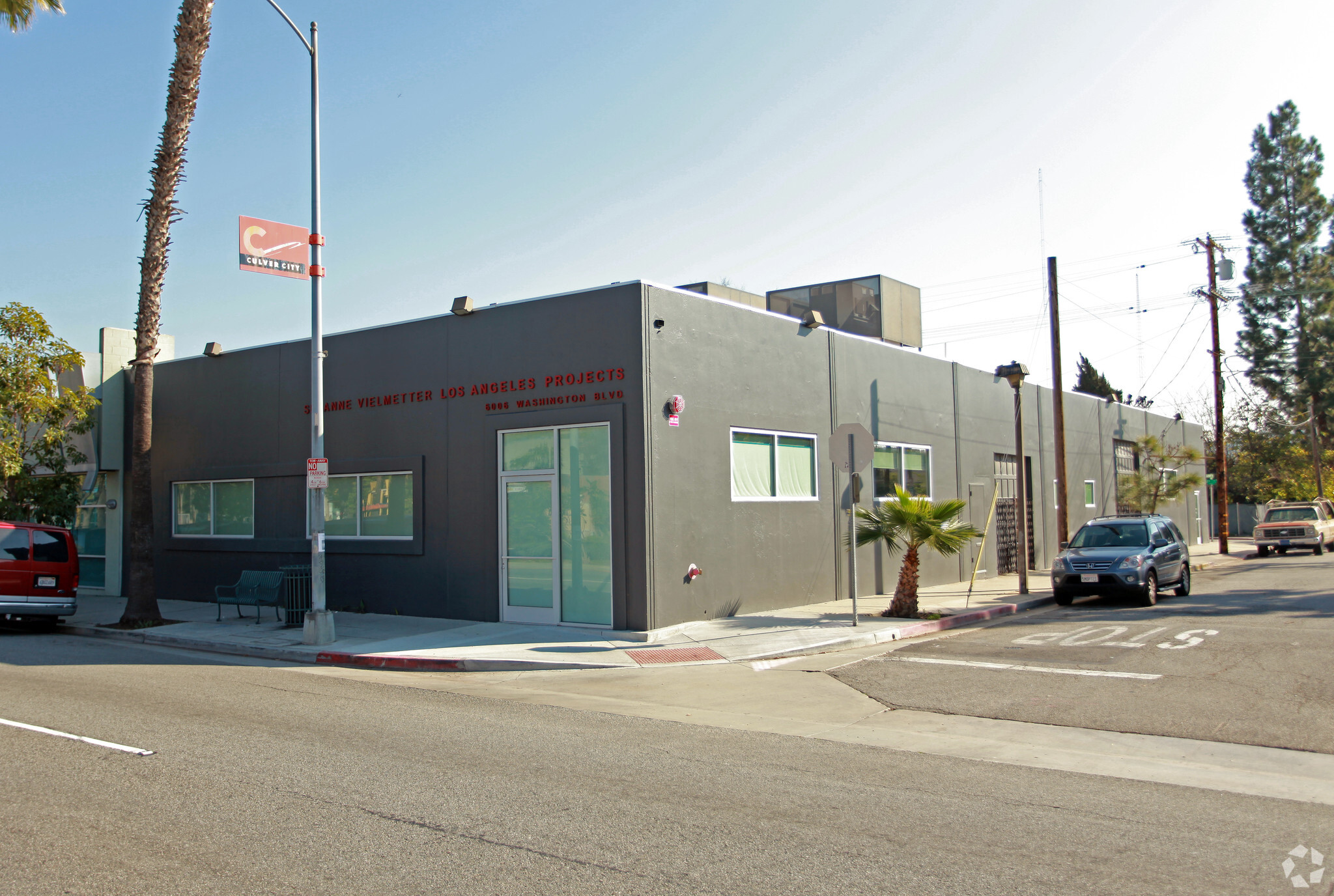
6006 Washington Blvd
This feature is unavailable at the moment.
We apologize, but the feature you are trying to access is currently unavailable. We are aware of this issue and our team is working hard to resolve the matter.
Please check back in a few minutes. We apologize for the inconvenience.
- LoopNet Team
thank you

Your email has been sent!
6006 Washington Blvd
2,300 - 7,500 SF of Office Space Available in Culver City, CA 90232



Sublease Highlights
- Unique Creative Office Space with 21 car parking in Culver City Arts District.
- Great location close to new Apple development, HBO, Amazon and Downtown Culver City
- Beautiful sand blasted bow truss ceiling, polished concrete floors and mostly open office plan
- Longer term is available with Owner
all available space(1)
Display Rental Rate as
- Space
- Size
- Term
- Rental Rate
- Space Use
- Condition
- Available
Space can be taken in any of the following formats: 2,300 Square Ft. 5,200 Square Ft. 7,500 Square Ft.
- Sublease space available from current tenant
- Mostly Open Floor Plan Layout
- 1 Conference Room
- Listed rate may not include certain utilities, building services and property expenses
- Fits 6 - 60 People
- Finished Ceilings: 15’
| Space | Size | Term | Rental Rate | Space Use | Condition | Available |
| 1st Floor | 2,300-7,500 SF | Jun 2025 | $47.40 /SF/YR $3.95 /SF/MO $355,500 /YR $29,625 /MO | Office | Partial Build-Out | 30 Days |
1st Floor
| Size |
| 2,300-7,500 SF |
| Term |
| Jun 2025 |
| Rental Rate |
| $47.40 /SF/YR $3.95 /SF/MO $355,500 /YR $29,625 /MO |
| Space Use |
| Office |
| Condition |
| Partial Build-Out |
| Available |
| 30 Days |
1st Floor
| Size | 2,300-7,500 SF |
| Term | Jun 2025 |
| Rental Rate | $47.40 /SF/YR |
| Space Use | Office |
| Condition | Partial Build-Out |
| Available | 30 Days |
Space can be taken in any of the following formats: 2,300 Square Ft. 5,200 Square Ft. 7,500 Square Ft.
- Sublease space available from current tenant
- Listed rate may not include certain utilities, building services and property expenses
- Mostly Open Floor Plan Layout
- Fits 6 - 60 People
- 1 Conference Room
- Finished Ceilings: 15’
Features and Amenities
- Signage
- Skylights
- Kitchen
- Storage Space
- Central Heating
- High Ceilings
- Natural Light
- Partitioned Offices
- Reception
- Air Conditioning
PROPERTY FACTS
Building Type
Office
Year Built
1951
Building Height
1 Story
Building Size
7,500 SF
Building Class
B
Typical Floor Size
7,500 SF
Parking
21 Surface Parking Spaces at $120/month
1 of 1
Walk Score ®
Very Walkable (87)
Bike Score ®
Very Bikeable (86)
1 of 20
VIDEOS
3D TOUR
PHOTOS
STREET VIEW
STREET
MAP
1 of 1
Presented by

6006 Washington Blvd
Already a member? Log In
Hmm, there seems to have been an error sending your message. Please try again.
Thanks! Your message was sent.


