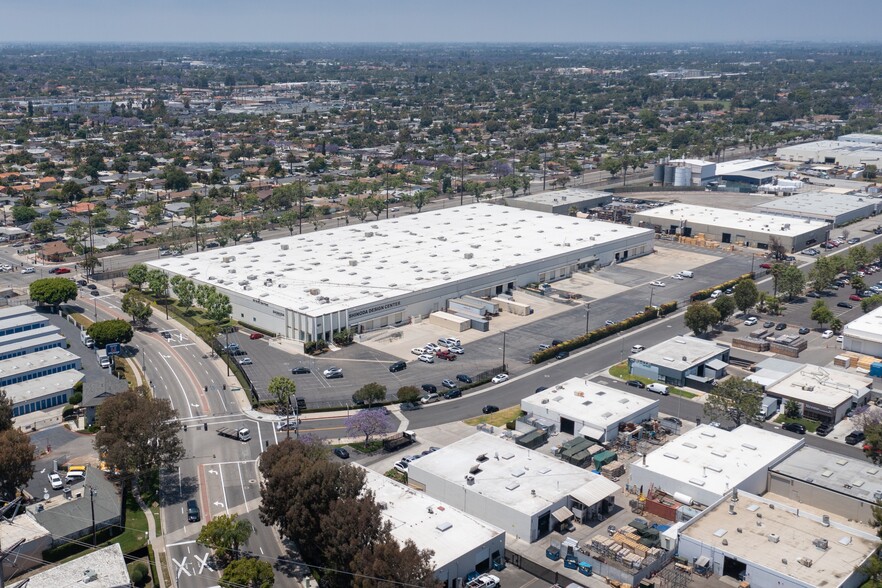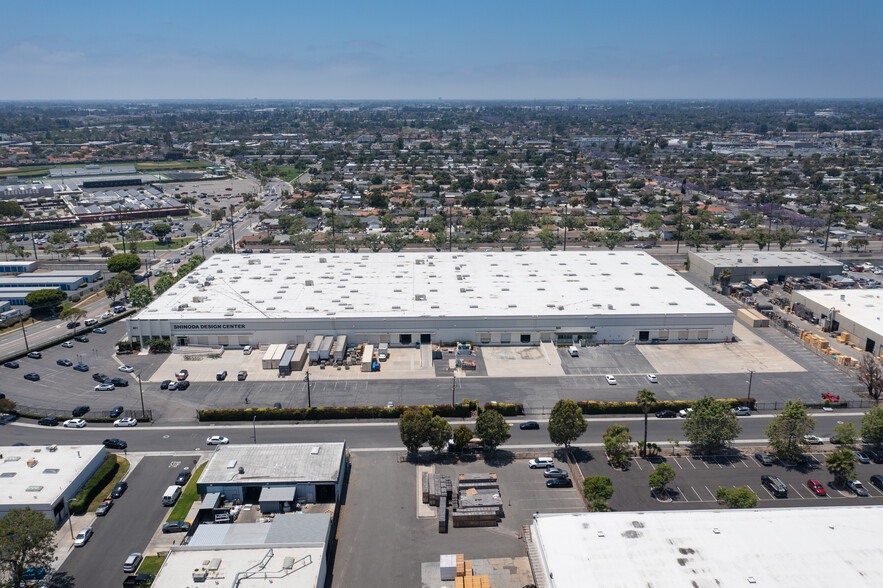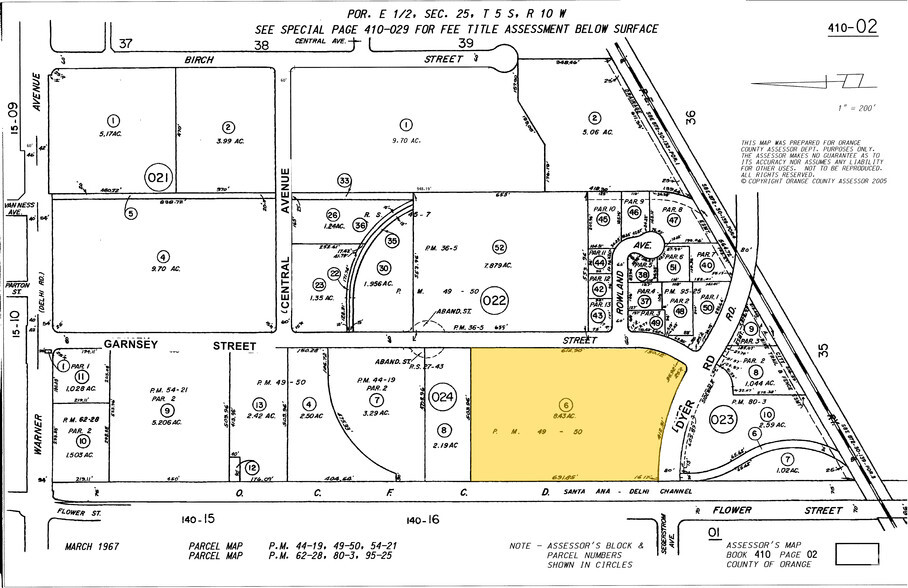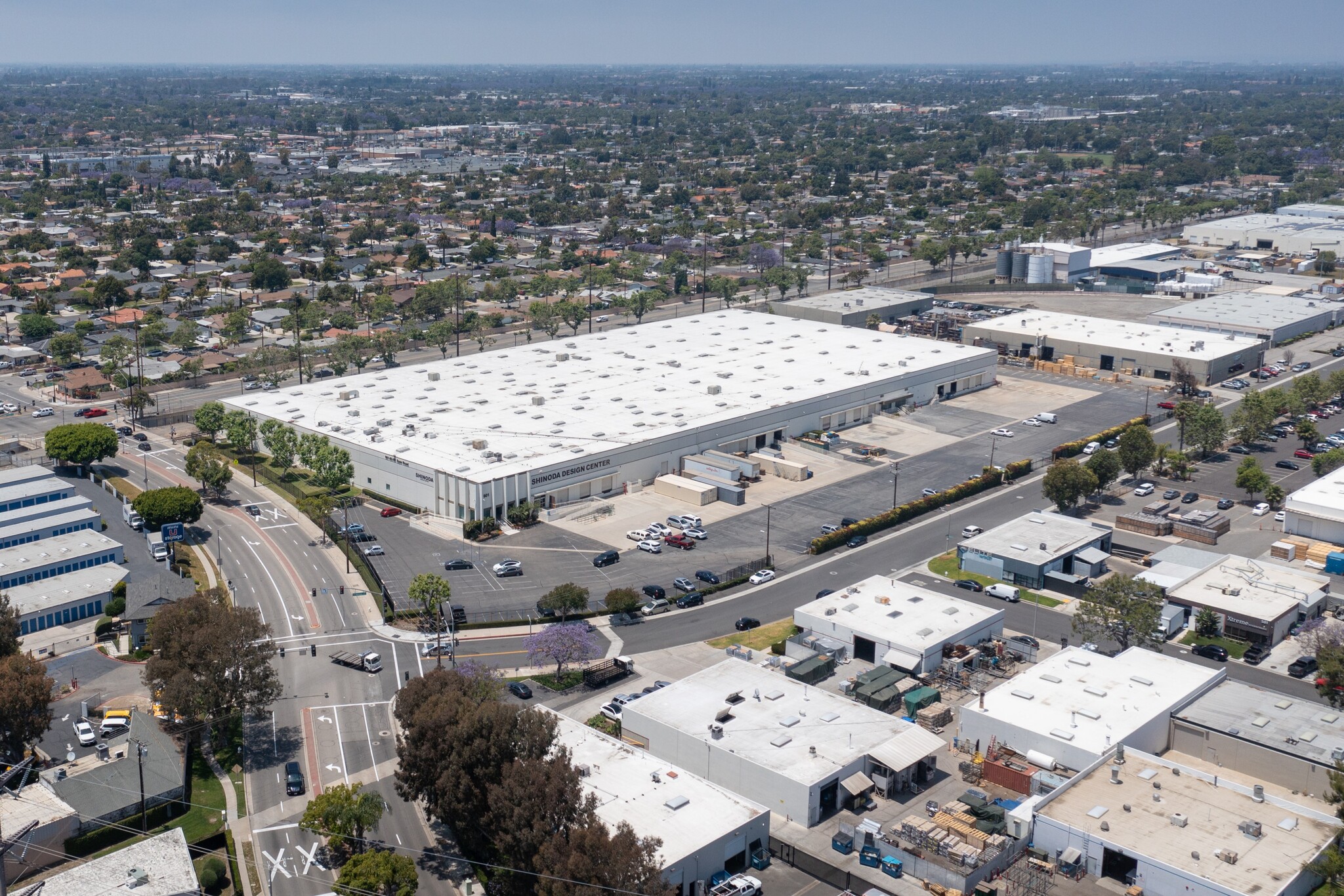
This feature is unavailable at the moment.
We apologize, but the feature you are trying to access is currently unavailable. We are aware of this issue and our team is working hard to resolve the matter.
Please check back in a few minutes. We apologize for the inconvenience.
- LoopNet Team
thank you

Your email has been sent!
601-605 W Dyer Rd
24,000 - 60,000 SF of 4-Star Industrial Space Available in Santa Ana, CA 92707



Features
all available space(1)
Display Rental Rate as
- Space
- Size
- Term
- Rental Rate
- Space Use
- Condition
- Available
±24,000-60,000 SF of industrial space available immediately for sublease (flexible on size). Sublease expiration 5/21/28 (flexible on term). Unit includes 1,440 SF of office, 5 dock high doors, 2 ground level doors, 24' minimum warehouse clearance, rail served-3 doors, fully sprinklered, 40' x 60' bay spacing, 160' truck court concrete staging area, 1:1 car parking, trailer parking/storage available, & fenced yard.
- Sublease space available from current tenant
- Includes 1,440 SF of dedicated office space
- 5 Loading Docks
- Trailer Parking/Storage Available
- Flexible on Size & Term
- Listed rate may not include certain utilities, building services and property expenses
- 2 Drive Ins
- 160' Truck Court Concrete Staging Area
- Fenced Yard
| Space | Size | Term | Rental Rate | Space Use | Condition | Available |
| 1st Floor | 24,000-60,000 SF | May 2028 | $19.80 /SF/YR $1.65 /SF/MO $1,188,000 /YR $99,000 /MO | Industrial | Full Build-Out | Now |
1st Floor
| Size |
| 24,000-60,000 SF |
| Term |
| May 2028 |
| Rental Rate |
| $19.80 /SF/YR $1.65 /SF/MO $1,188,000 /YR $99,000 /MO |
| Space Use |
| Industrial |
| Condition |
| Full Build-Out |
| Available |
| Now |
1st Floor
| Size | 24,000-60,000 SF |
| Term | May 2028 |
| Rental Rate | $19.80 /SF/YR |
| Space Use | Industrial |
| Condition | Full Build-Out |
| Available | Now |
±24,000-60,000 SF of industrial space available immediately for sublease (flexible on size). Sublease expiration 5/21/28 (flexible on term). Unit includes 1,440 SF of office, 5 dock high doors, 2 ground level doors, 24' minimum warehouse clearance, rail served-3 doors, fully sprinklered, 40' x 60' bay spacing, 160' truck court concrete staging area, 1:1 car parking, trailer parking/storage available, & fenced yard.
- Sublease space available from current tenant
- Listed rate may not include certain utilities, building services and property expenses
- Includes 1,440 SF of dedicated office space
- 2 Drive Ins
- 5 Loading Docks
- 160' Truck Court Concrete Staging Area
- Trailer Parking/Storage Available
- Fenced Yard
- Flexible on Size & Term
Manufacturing FACILITY FACTS
Presented by

601-605 W Dyer Rd
Hmm, there seems to have been an error sending your message. Please try again.
Thanks! Your message was sent.






