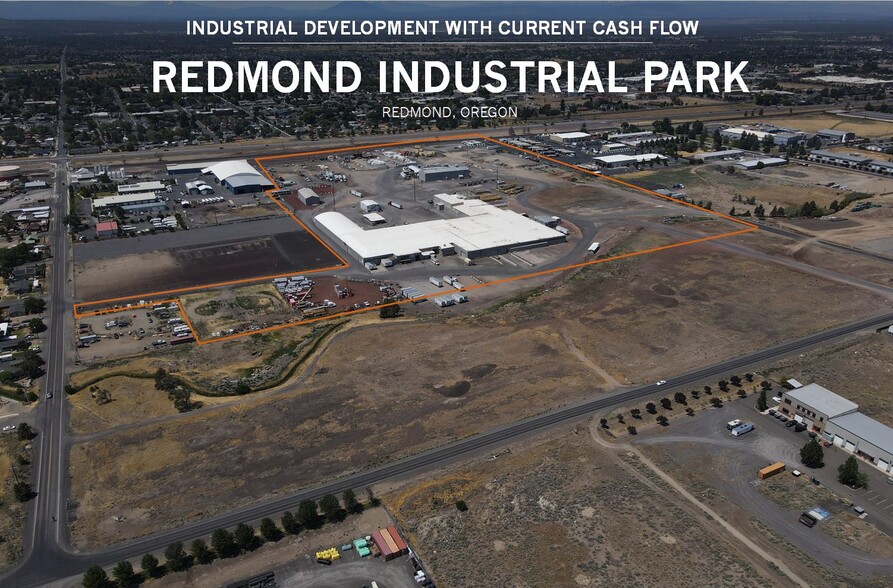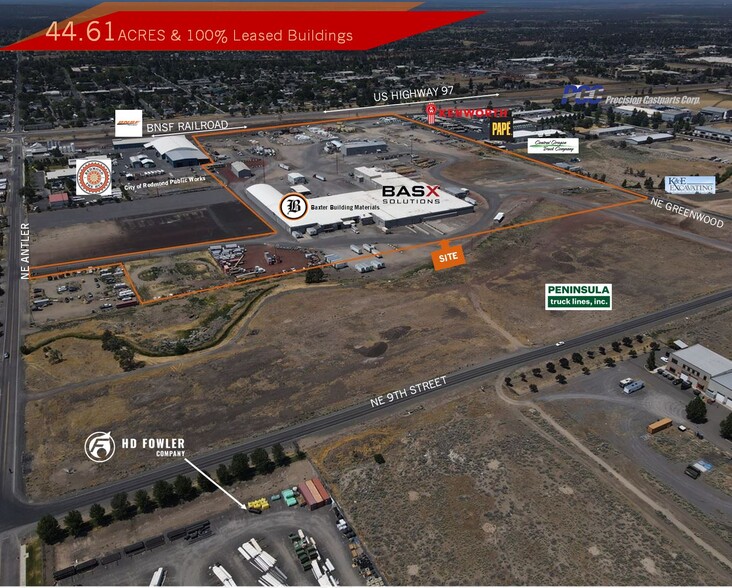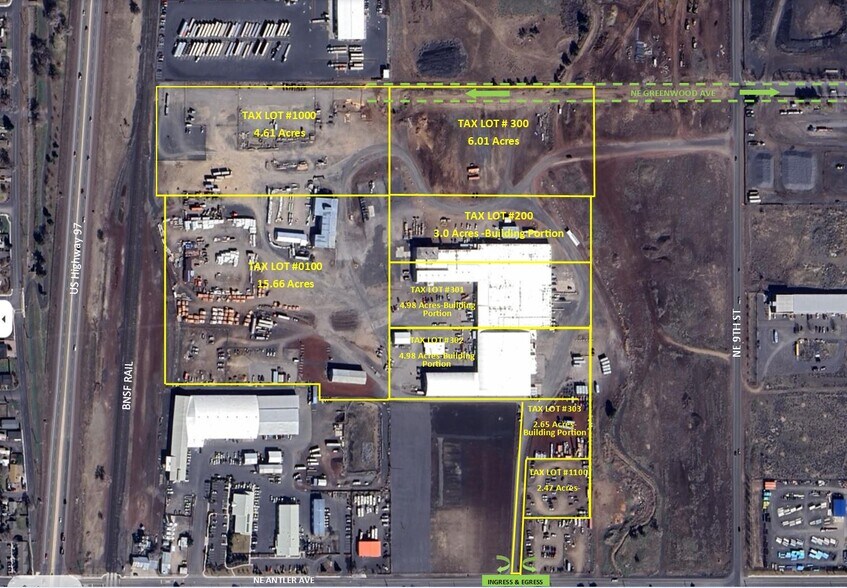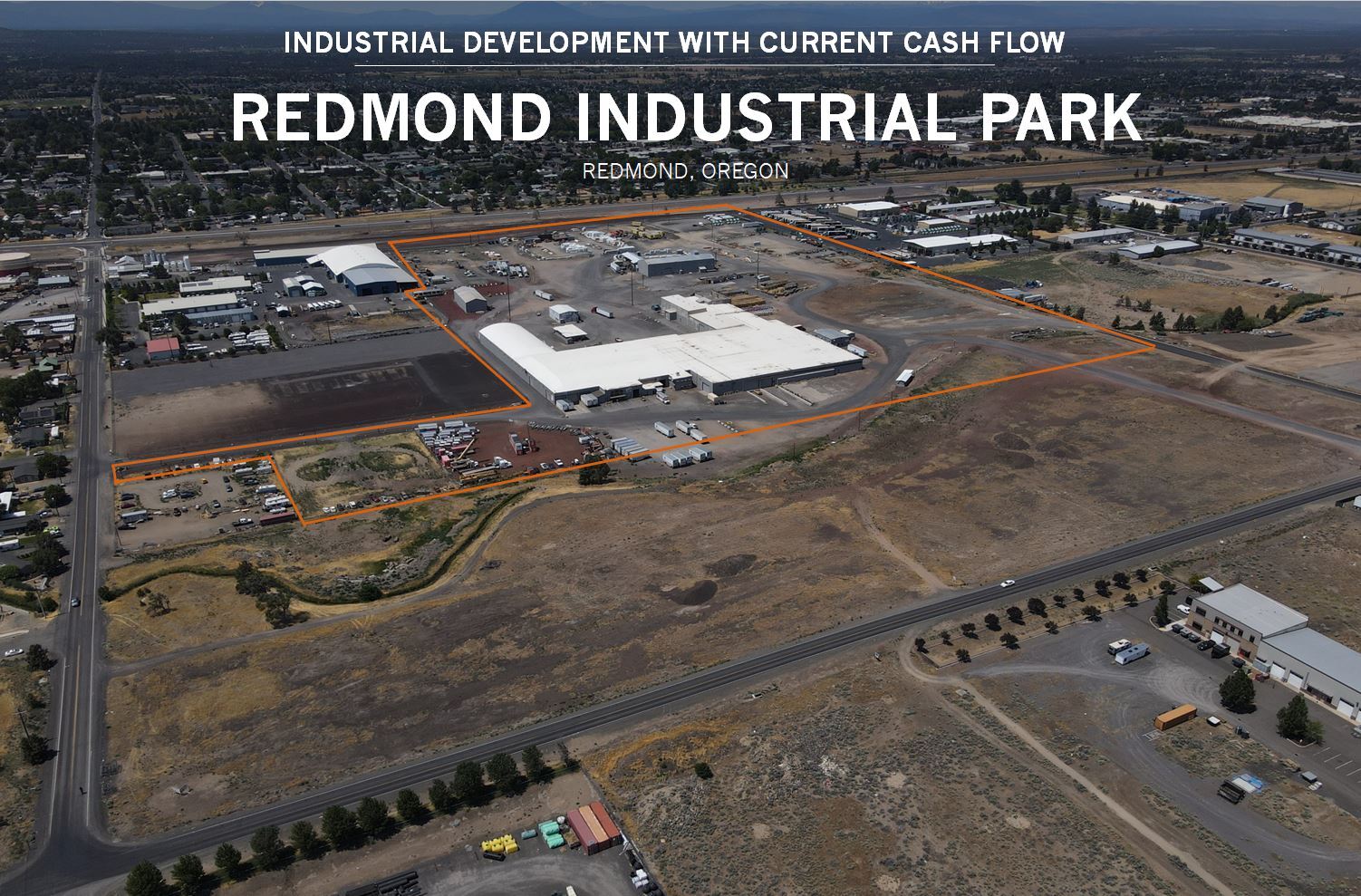Log In/Sign Up
Your email has been sent.
INVESTMENT HIGHLIGHTS
- 7% CAP-Immediate Cash Flow
- 1.56 Miles to Redmond Airport
- M-2 Heavy Industrial Zoning
- Easy access to Hwy 126 East which connects to State Highway 20 providing a transportation and distribution network to Boise, Idaho and beyond.
- Visible from North & Southbound Highway 97
- Rail Spur has possibility to re-establish
EXECUTIVE SUMMARY
Extraordinary Industrial Development Portfolio Opportunity with current cash-flow in Central Oregon. The property not only offers immediate current cash flow (7% CAP-Gross Op. Income $1,762,896-NOI:$1,314,600) ensuring a steady and reliable income stream from day one, but also presents an exciting opportunity to phase-in future development of the M-2 zoned Industrial land. This rare combination makes it ideal for those seeing both immediate returns and long term capital appreciation. Redmond Industrial Park is 100% leased. The excellent upside potential for this offering is only limited to one's conceptual vision with the added bonus of the in-demand additional M-2 heavy industrial zone parcels that are in short supply in Central Oregon. Confidentiality Agreement is required for additional information. Please contact listing Broker (Tom Tapia) for additional information and details.
LAND:
Total Acreage: 44.61+/- M-2 Zoned Acreage
Development Ready: 30.61+/- M-2 Zoned Acreage
INDUSTRIAL FACILITIES:
Total Rentable Square Footage: 195,520+/- RSF
Occupancy: 100% Leased
Total Number of Tenants: Twelve (12)
LAND:
Total Acreage: 44.61+/- M-2 Zoned Acreage
Development Ready: 30.61+/- M-2 Zoned Acreage
INDUSTRIAL FACILITIES:
Total Rentable Square Footage: 195,520+/- RSF
Occupancy: 100% Leased
Total Number of Tenants: Twelve (12)
PROPERTY FACTS
| Price | $28,780,287 | Number of Properties | 2 |
| Price / SF | $138.67 / SF | Individually For Sale | 0 |
| Sale Type | Investment | Total Building Size | 207,544 SF |
| Status | Under Contract | Total Land Area | 89.22 AC |
| Price | $28,780,287 |
| Price / SF | $138.67 / SF |
| Sale Type | Investment |
| Status | Under Contract |
| Number of Properties | 2 |
| Individually For Sale | 0 |
| Total Building Size | 207,544 SF |
| Total Land Area | 89.22 AC |
PROPERTIES
| PROPERTY NAME / ADDRESS | PROPERTY TYPE | SIZE | YEAR BUILT | INDIVIDUAL PRICE |
|---|---|---|---|---|
| 601 E Antler Ave, Redmond, OR 97756 | Industrial | 207,544 SF | 1965 | - |
|
Redmond Industrial Park
E Antler Ave, Redmond, OR 97756 |
Land | 44.61 AC | - | - |
1 1
1 of 15
VIDEOS
MATTERPORT 3D EXTERIOR
MATTERPORT 3D TOUR
PHOTOS
STREET VIEW
STREET
MAP
1 of 1
Presented by

Redmond Industrial Park
Already a member? Log In
Hmm, there seems to have been an error sending your message. Please try again.
Thanks! Your message was sent.






