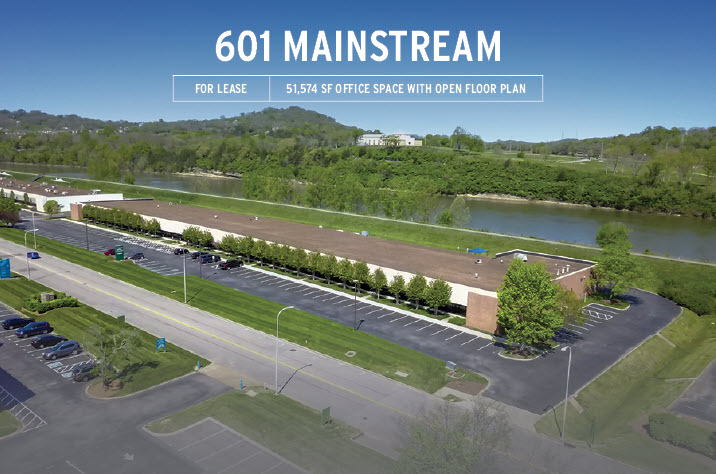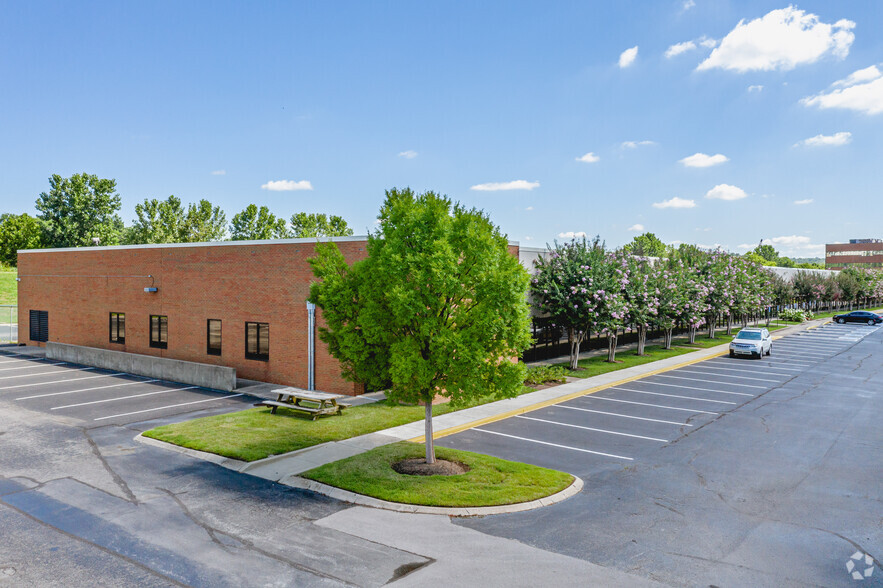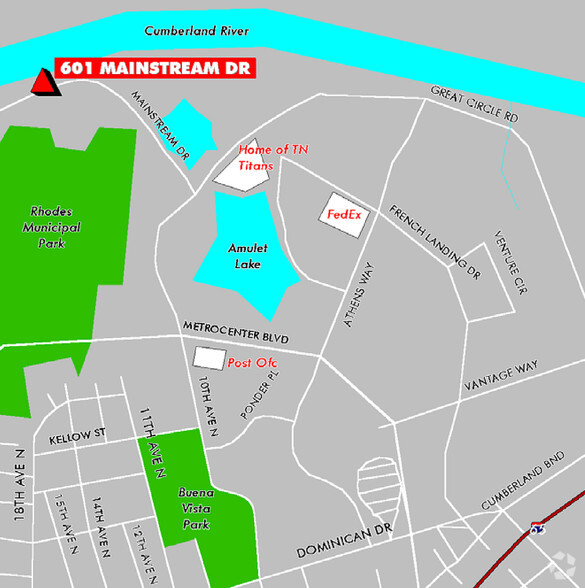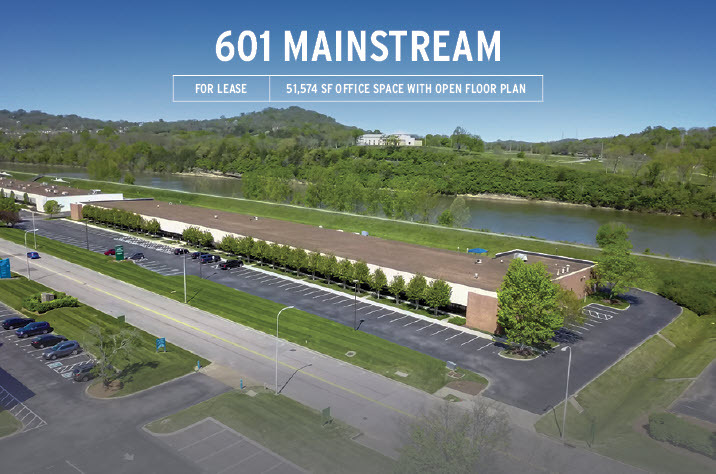
Corners I | 601 Mainstream Dr
This feature is unavailable at the moment.
We apologize, but the feature you are trying to access is currently unavailable. We are aware of this issue and our team is working hard to resolve the matter.
Please check back in a few minutes. We apologize for the inconvenience.
- LoopNet Team
thank you

Your email has been sent!
Corners I 601 Mainstream Dr
51,574 SF of Office Space Available in Nashville, TN 37228



Highlights
- Open Floor Plan
- Interior and Exterior Security Cameras
- 3-Phase, 1600-Amp, 600-Volt Power
- Card Key Access Control System
- Large Server Room
all available space(1)
Display Rental Rate as
- Space
- Size
- Term
- Rental Rate
- Space Use
- Condition
- Available
- Lease rate does not include utilities, property expenses or building services
- Open Floor Plan Layout
- Security System
- Fully Built-Out as Standard Office
- Fits 129 - 413 People
- Abundant, Free Parking, 225 Striped
| Space | Size | Term | Rental Rate | Space Use | Condition | Available |
| 1st Floor | 51,574 SF | Negotiable | $21.00 /SF/YR $1.75 /SF/MO $226.04 /m²/YR $18.84 /m²/MO $90,255 /MO $1,083,054 /YR | Office | Full Build-Out | Now |
1st Floor
| Size |
| 51,574 SF |
| Term |
| Negotiable |
| Rental Rate |
| $21.00 /SF/YR $1.75 /SF/MO $226.04 /m²/YR $18.84 /m²/MO $90,255 /MO $1,083,054 /YR |
| Space Use |
| Office |
| Condition |
| Full Build-Out |
| Available |
| Now |
1 of 5
VIDEOS
3D TOUR
PHOTOS
STREET VIEW
STREET
MAP
1st Floor
| Size | 51,574 SF |
| Term | Negotiable |
| Rental Rate | $21.00 /SF/YR |
| Space Use | Office |
| Condition | Full Build-Out |
| Available | Now |
- Lease rate does not include utilities, property expenses or building services
- Fully Built-Out as Standard Office
- Open Floor Plan Layout
- Fits 129 - 413 People
- Security System
- Abundant, Free Parking, 225 Striped
Property Overview
Built in 1984, this 51,574 SF office property sits on 7.18 AC of land. It's also located 13 Blocks from Nashville’s Central Business District, Adjacent to 3 Mile Greenway Walking Trail, and centrally located in Davidson County this property.
- Security System
PROPERTY FACTS
Building Type
Office
Year Built
1984
Building Height
1 Story
Building Size
51,574 SF
Building Class
C
Typical Floor Size
51,574 SF
Parking
225 Surface Parking Spaces
Covered Parking
SELECT TENANTS
- Floor
- Tenant Name
- Industry
- 1st
- Cigna
- Health Care and Social Assistance
1 of 1
1 of 10
VIDEOS
3D TOUR
PHOTOS
STREET VIEW
STREET
MAP
1 of 1
Presented by

Corners I | 601 Mainstream Dr
Already a member? Log In
Hmm, there seems to have been an error sending your message. Please try again.
Thanks! Your message was sent.






