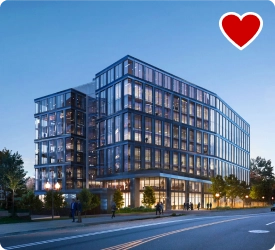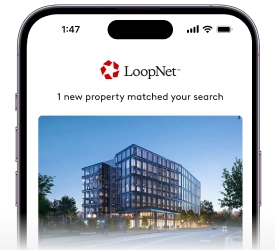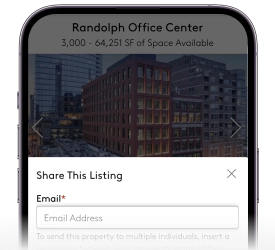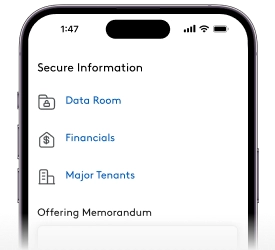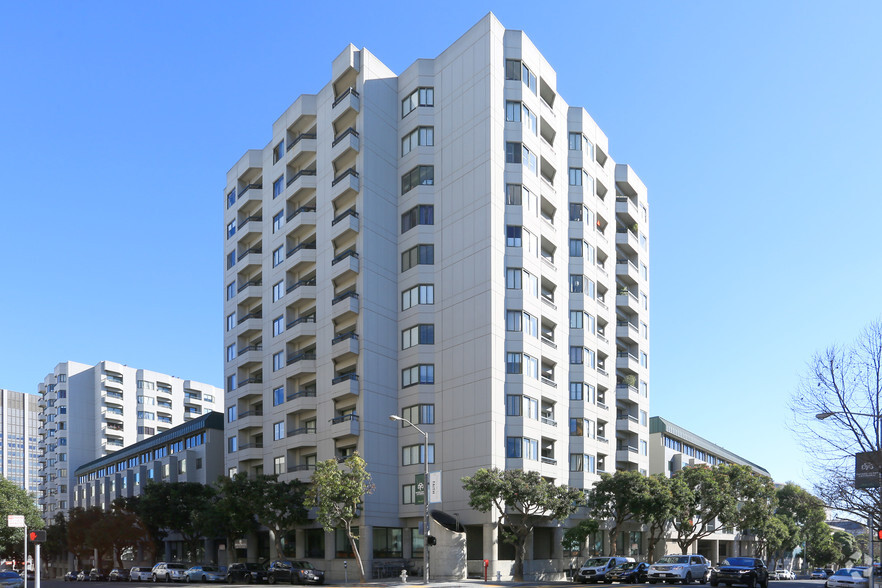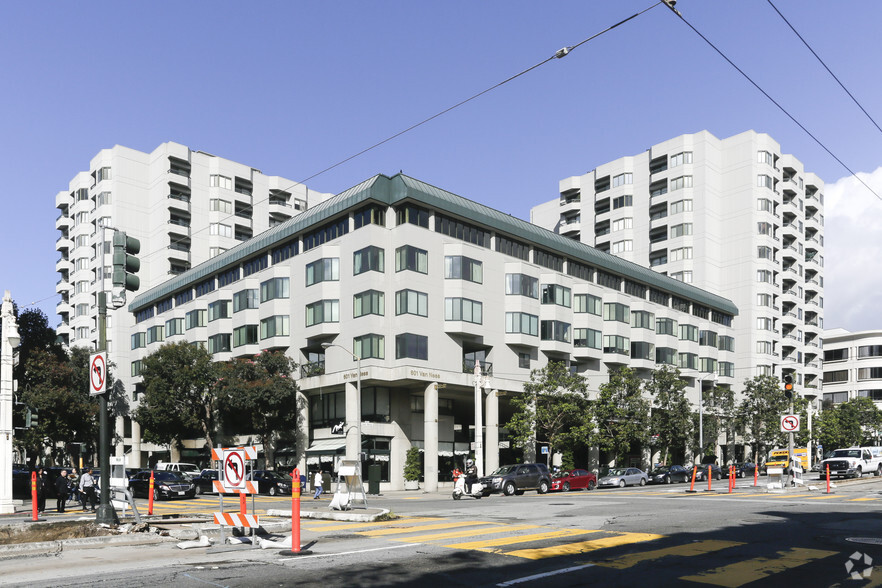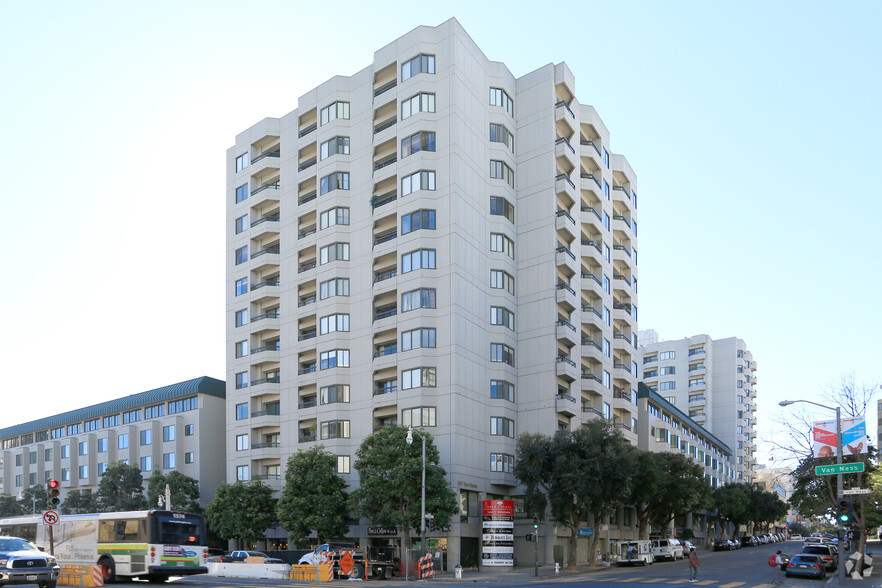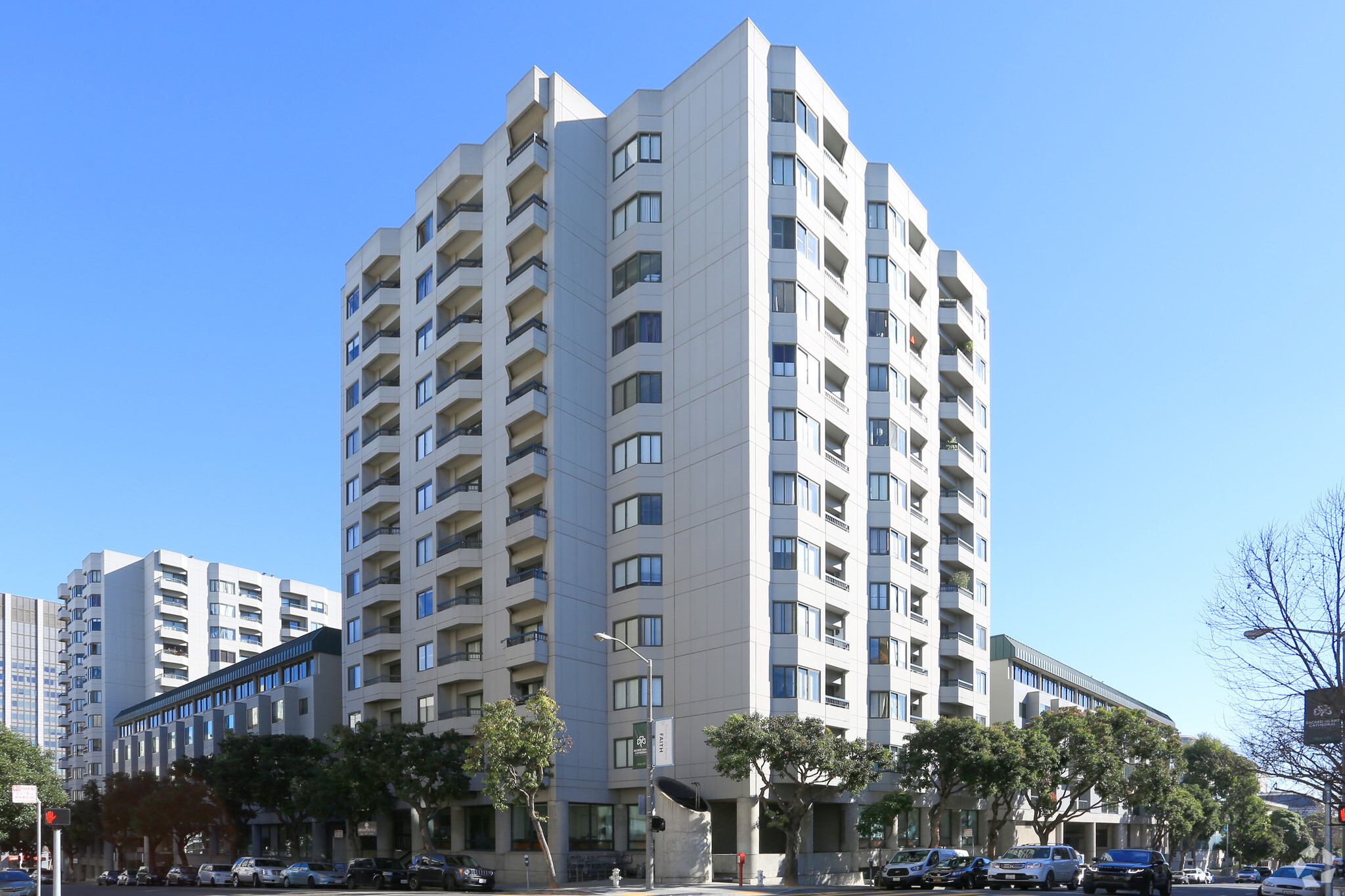HIGHLIGHTS
- Abundant covered/valet parking.
- Walking distance to BART.
- Travel time to SFO 20 minutes.
- Close proximity to freeways.
ALL AVAILABLE SPACES(10)
Display Rental Rate as
- SPACE
- SIZE
- TERM
- RENTAL RATE
- SPACE USE
- CONDITION
- AVAILABLE
Ideal for a bank or financial institution.
- Listed rate may not include certain utilities, building services and property expenses
- Located on ground floor.
- Fully Built-Out as Standard Retail Space
Open plan retail space. Landlord open to TI.
- Listed rate may not include certain utilities, building services and property expenses
- Space In Need of Renovation
- Fully Built-Out as Standard Retail Space
- Open plan.
- Fully Built-Out as Standard Office
- Fits 5 - 12 People
- Mostly Open Floor Plan Layout
- Space is in Excellent Condition
- 1st Floor, Ste J
- 876 SF
- Negotiable
- Upon Request
- Retail
- Spec Suite
- Now
- 1st Floor, Ste S
- 2,479 SF
- Negotiable
- Upon Request
- Retail
- -
- January 01, 2026
Former Dental office. Suite has open plan.
- Listed rate may not include certain utilities, building services and property expenses
- Open Floor Plan Layout
- Kitchen
- Separate private kitchen area.
- Fully Built-Out as Professional Services Office
- Fits 4 - 13 People
- Open-Plan
Unit 2038 totals 1,821 square feet. The office suite has 2 private offices, 2 conference rooms, ample open space, a reception area, and a kitchen.
- Listed rate may not include certain utilities, building services and property expenses
- Mostly Open Floor Plan Layout
- 2 Private Offices
- Space is in Excellent Condition
- Reception Area
- Plug & play opportunity.
- Fully Built-Out as Standard Office
- Fits 5 - 15 People
- 2 Conference Rooms
- Plug & Play
- Kitchen
- Fully Built-Out as Standard Office
- Fits 5 - 13 People
Office intensive layout.
- Listed rate may not include certain utilities, building services and property expenses
- Mostly Open Floor Plan Layout
- 8 Private Offices
- Fully Built-Out as Standard Office
- Fits 9 - 28 People
- Interior space.
- Fully Built-Out as Standard Office
- Fits 5 - 15 People
- Mostly Open Floor Plan Layout
- Space is in Excellent Condition
| Space | Size | Term | Rental Rate | Space Use | Condition | Available |
| 1st Floor, Ste A | 5,423 SF | Negotiable | Upon Request | Retail | Full Build-Out | December 01, 2025 |
| 1st Floor, Ste D | 1,056 SF | Negotiable | Upon Request | Retail | Full Build-Out | Now |
| 1st Floor, Ste F | 2,479 SF | Negotiable | Upon Request | Office | Full Build-Out | January 01, 2026 |
| 1st Floor, Ste J | 876 SF | Negotiable | Upon Request | Retail | Spec Suite | Now |
| 1st Floor, Ste S | 2,479 SF | Negotiable | Upon Request | Retail | - | January 01, 2026 |
| 2nd Floor, Ste 2020 | 1,502 SF | Negotiable | Upon Request | Office/Medical | Full Build-Out | Now |
| 2nd Floor, Ste 2038 | 1,821 SF | Negotiable | Upon Request | Office | Full Build-Out | Now |
| 2nd Floor, Ste 2040 | 1,618 SF | Negotiable | Upon Request | Office | Full Build-Out | Now |
| 2nd Floor, Ste 2052 | 3,455 SF | Negotiable | Upon Request | Office | Full Build-Out | Now |
| 2nd Floor, Ste 2056 | 1,791 SF | Negotiable | Upon Request | Office | Full Build-Out | Now |
1st Floor, Ste A
| Size |
| 5,423 SF |
| Term |
| Negotiable |
| Rental Rate |
| Upon Request |
| Space Use |
| Retail |
| Condition |
| Full Build-Out |
| Available |
| December 01, 2025 |
1st Floor, Ste D
| Size |
| 1,056 SF |
| Term |
| Negotiable |
| Rental Rate |
| Upon Request |
| Space Use |
| Retail |
| Condition |
| Full Build-Out |
| Available |
| Now |
1st Floor, Ste F
| Size |
| 2,479 SF |
| Term |
| Negotiable |
| Rental Rate |
| Upon Request |
| Space Use |
| Office |
| Condition |
| Full Build-Out |
| Available |
| January 01, 2026 |
1st Floor, Ste J
| Size |
| 876 SF |
| Term |
| Negotiable |
| Rental Rate |
| Upon Request |
| Space Use |
| Retail |
| Condition |
| Spec Suite |
| Available |
| Now |
1st Floor, Ste S
| Size |
| 2,479 SF |
| Term |
| Negotiable |
| Rental Rate |
| Upon Request |
| Space Use |
| Retail |
| Condition |
| - |
| Available |
| January 01, 2026 |
2nd Floor, Ste 2020
| Size |
| 1,502 SF |
| Term |
| Negotiable |
| Rental Rate |
| Upon Request |
| Space Use |
| Office/Medical |
| Condition |
| Full Build-Out |
| Available |
| Now |
2nd Floor, Ste 2038
| Size |
| 1,821 SF |
| Term |
| Negotiable |
| Rental Rate |
| Upon Request |
| Space Use |
| Office |
| Condition |
| Full Build-Out |
| Available |
| Now |
2nd Floor, Ste 2040
| Size |
| 1,618 SF |
| Term |
| Negotiable |
| Rental Rate |
| Upon Request |
| Space Use |
| Office |
| Condition |
| Full Build-Out |
| Available |
| Now |
2nd Floor, Ste 2052
| Size |
| 3,455 SF |
| Term |
| Negotiable |
| Rental Rate |
| Upon Request |
| Space Use |
| Office |
| Condition |
| Full Build-Out |
| Available |
| Now |
2nd Floor, Ste 2056
| Size |
| 1,791 SF |
| Term |
| Negotiable |
| Rental Rate |
| Upon Request |
| Space Use |
| Office |
| Condition |
| Full Build-Out |
| Available |
| Now |
ABOUT THE PROPERTY
Office and medical suites located in multi-tenant building on Van Ness Avenue in San Francisco.
PROPERTY FACTS
| Total Space Available | 22,500 SF |
| No. Units | 453 |
| Property Type | Multifamily |
| Property Subtype | Apartment |
| Apartment Style | Mid-Rise |
| Building Size | 713,957 SF |
| Year Built/Renovated | 1981/2023 |
