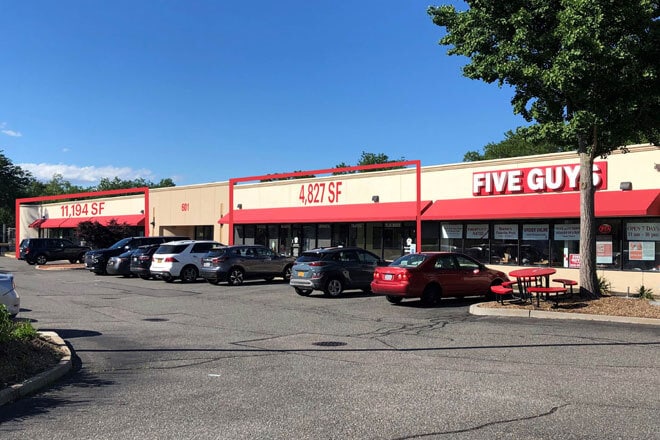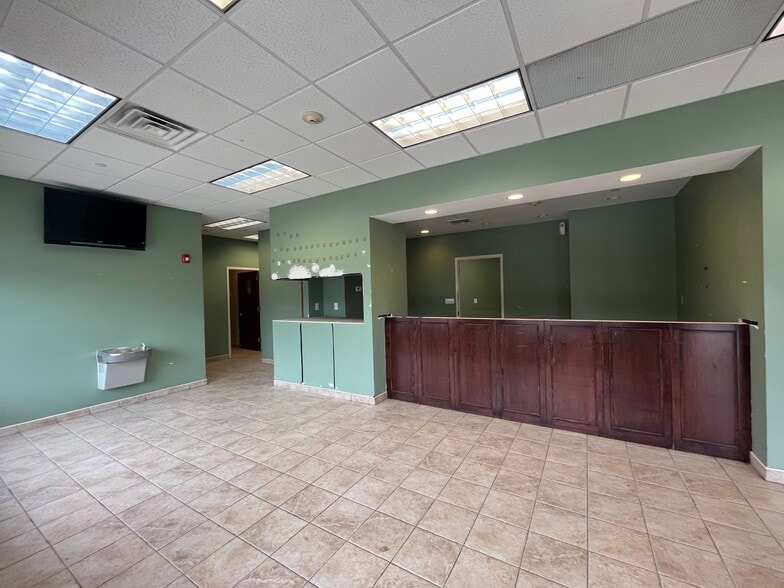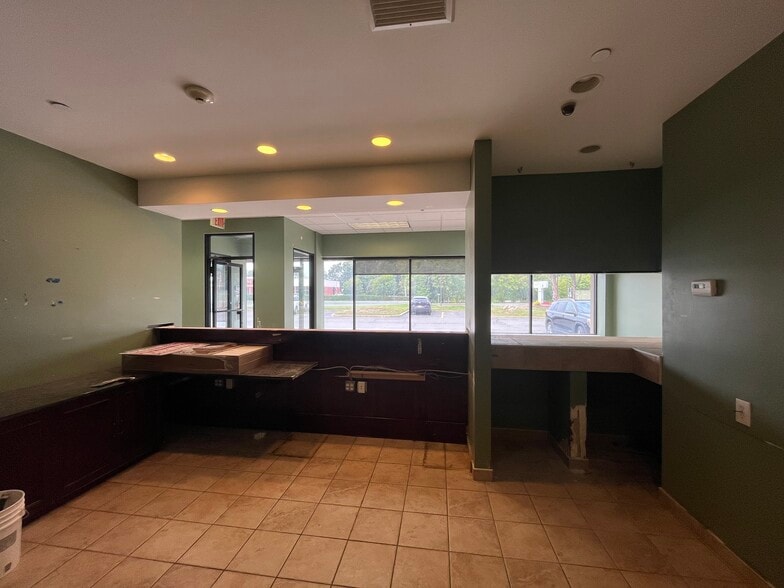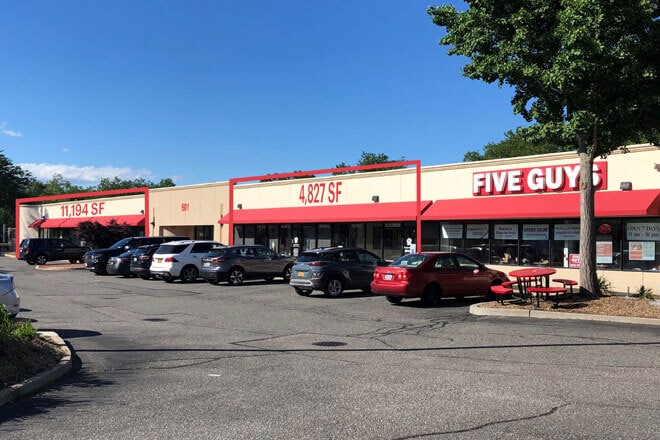Your email has been sent.
HIGHLIGHTS
- Situated between four major highways, Route 111, Route 454, Route 347 and the Long Island Expressway
- Second Generation Built-Out Medical Space 4,827 SF
- Retail / Restaurant / Medical / Office / Fitness and all other uses welcome!
- 11,194 SF Divisible from 1,500 SF - Wet Use Space
SPACE AVAILABILITY (2)
Display Rental Rate as
- SPACE
- SIZE
- CEILING
- TERM
- RENTAL RATE
- RENT TYPE
| Space | Size | Ceiling | Term | Rental Rate | Rent Type | |
| 1st Floor | 1,500-11,194 SF | 12’ - 13’ | Negotiable | Upon Request Upon Request Upon Request Upon Request | TBD | |
| 1st Floor | 4,827 SF | - | Negotiable | Upon Request Upon Request Upon Request Upon Request | TBD |
1st Floor
- Finished Ceilings: 12’ - 13’
- Central Air and Heating
- Corner Space
- Exposed Ceiling
1st Floor
- Fully Built-Out as Professional Services Office
- Located in-line with other retail
- Space is in Excellent Condition
Rent Types
The rent amount and type that the tenant (lessee) will be responsible to pay to the landlord (lessor) throughout the lease term is negotiated prior to both parties signing a lease agreement. The rent type will vary depending upon the services provided. For example, triple net rents are typically lower than full service rents due to additional expenses the tenant is required to pay in addition to the base rent. Contact the listing broker for a full understanding of any associated costs or additional expenses for each rent type.
1. Full Service: A rental rate that includes normal building standard services as provided by the landlord within a base year rental.
2. Double Net (NN): Tenant pays for only two of the building expenses; the landlord and tenant determine the specific expenses prior to signing the lease agreement.
3. Triple Net (NNN): A lease in which the tenant is responsible for all expenses associated with their proportional share of occupancy of the building.
4. Modified Gross: Modified Gross is a general type of lease rate where typically the tenant will be responsible for their proportional share of one or more of the expenses. The landlord will pay the remaining expenses. See the below list of common Modified Gross rental rate structures: 4. Plus All Utilities: A type of Modified Gross Lease where the tenant is responsible for their proportional share of utilities in addition to the rent. 4. Plus Cleaning: A type of Modified Gross Lease where the tenant is responsible for their proportional share of cleaning in addition to the rent. 4. Plus Electric: A type of Modified Gross Lease where the tenant is responsible for their proportional share of the electrical cost in addition to the rent. 4. Plus Electric & Cleaning: A type of Modified Gross Lease where the tenant is responsible for their proportional share of the electrical and cleaning cost in addition to the rent. 4. Plus Utilities and Char: A type of Modified Gross Lease where the tenant is responsible for their proportional share of the utilities and cleaning cost in addition to the rent. 4. Industrial Gross: A type of Modified Gross lease where the tenant pays one or more of the expenses in addition to the rent. The landlord and tenant determine these prior to signing the lease agreement.
5. Tenant Electric: The landlord pays for all services and the tenant is responsible for their usage of lights and electrical outlets in the space they occupy.
6. Negotiable or Upon Request: Used when the leasing contact does not provide the rent or service type.
7. TBD: To be determined; used for buildings for which no rent or service type is known, commonly utilized when the buildings are not yet built.
SELECT TENANTS AT 601 VETERANS MEMORIAL HWY, HAUPPAUGE, NY 11788
- TENANT
- DESCRIPTION
- US LOCATIONS
- REACH
- Bango Bowls
- Accommodation and Food Services
- -
- -
- Chicc Hair Studio
- Services
- 1
- Local
- Clay Oven
- Restaurant
- 1
- Local
- Five Guys
- Restaurant
- 1,880
- International
- Mulder Family Physical Therapy
- Services
- 1
- Local
- Vallarta Mexican Grill
- Restaurant
- 1
- Local
| TENANT | DESCRIPTION | US LOCATIONS | REACH |
| Bango Bowls | Accommodation and Food Services | - | - |
| Chicc Hair Studio | Services | 1 | Local |
| Clay Oven | Restaurant | 1 | Local |
| Five Guys | Restaurant | 1,880 | International |
| Mulder Family Physical Therapy | Services | 1 | Local |
| Vallarta Mexican Grill | Restaurant | 1 | Local |
PROPERTY FACTS
| Total Space Available | 16,021 SF | Gross Leasable Area | 26,194 SF |
| Min. Divisible | 1,500 SF | Year Built/Renovated | 1980/1989 |
| Property Type | Retail | Parking Ratio | 5.92/1,000 SF |
| Property Subtype | Storefront |
| Total Space Available | 16,021 SF |
| Min. Divisible | 1,500 SF |
| Property Type | Retail |
| Property Subtype | Storefront |
| Gross Leasable Area | 26,194 SF |
| Year Built/Renovated | 1980/1989 |
| Parking Ratio | 5.92/1,000 SF |
NEARBY MAJOR RETAILERS










Presented by

601 Veterans Memorial Hwy
Hmm, there seems to have been an error sending your message. Please try again.
Thanks! Your message was sent.












