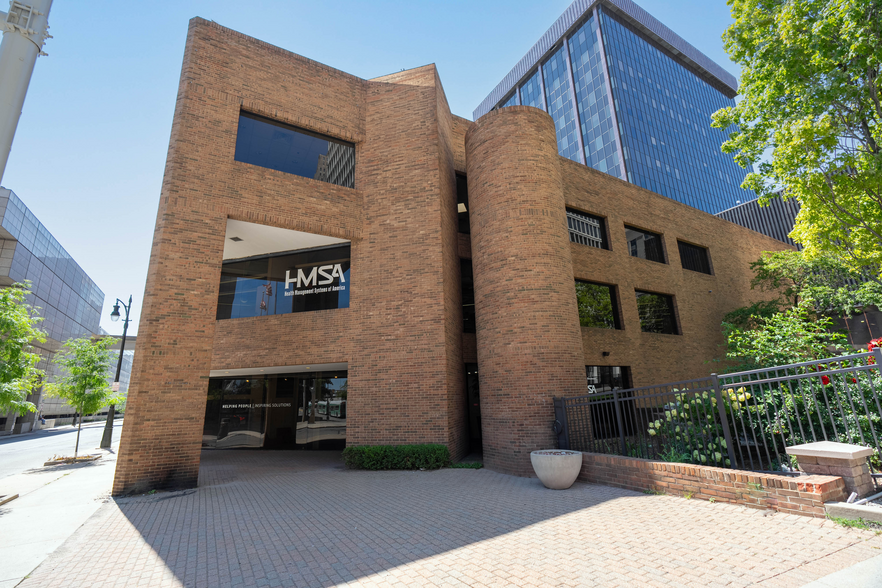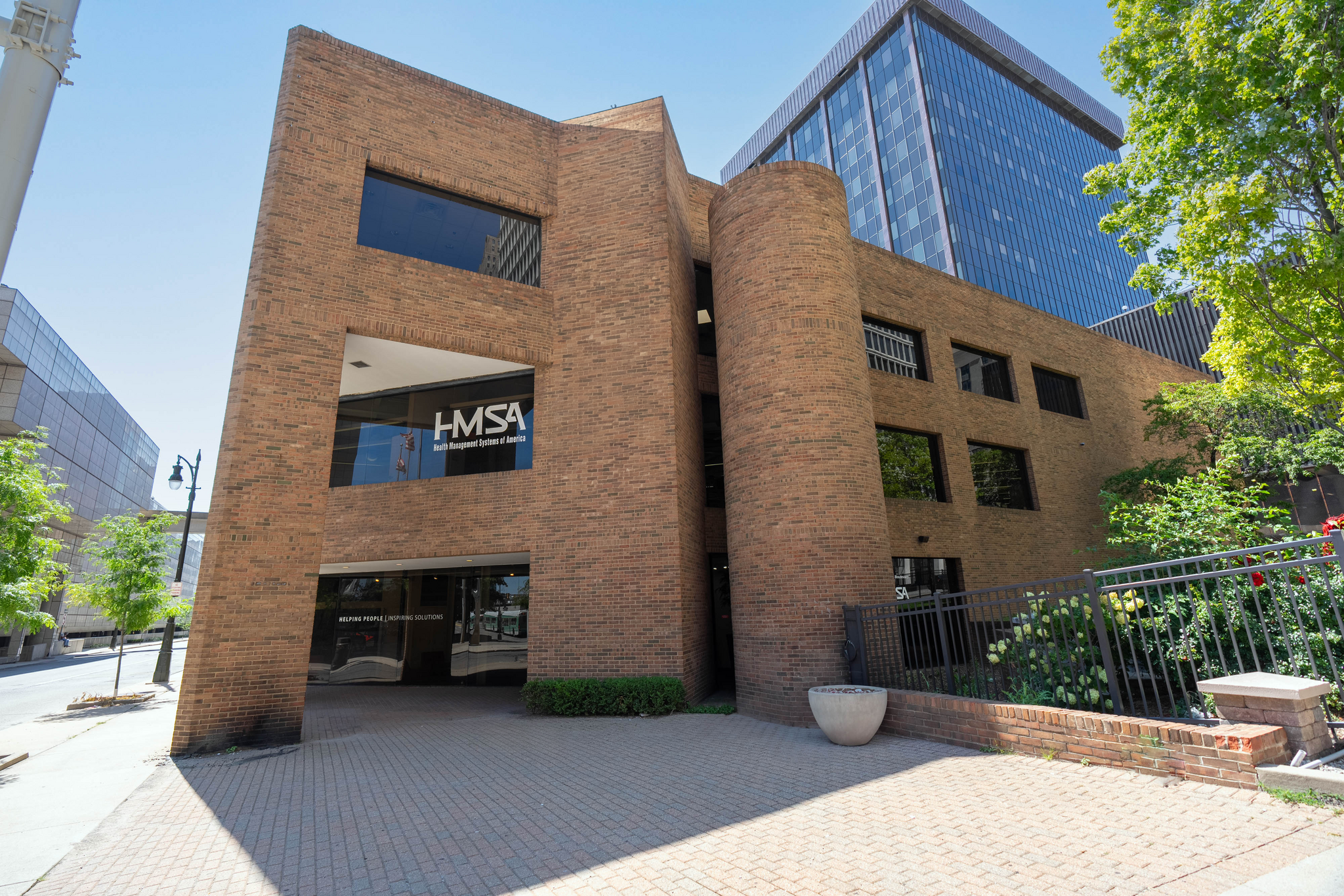
This feature is unavailable at the moment.
We apologize, but the feature you are trying to access is currently unavailable. We are aware of this issue and our team is working hard to resolve the matter.
Please check back in a few minutes. We apologize for the inconvenience.
- LoopNet Team
601 Washington Blvd
Detroit, MI 48226
Property For Lease

HIGHLIGHTS
- Entire Building Available w/ Signage
- Excellent Corner Location w/ High Visibility & Direct Freeway Access
- Ideal Creative Office for Enterprising Business
- Flexible & Negotiable Terms
- Across the Street from Huntington Place/COBO Hall
- Beautiful Atrium & Natural Lighting Throughout
PROPERTY OVERVIEW
Creative, flexible office/event/multimedia space in Detroit’s Central Business District adjacent to Huntington Place (COBO Hall). The building offers a Hi-Tech audiovisual staging with easy conversion use, a vibrant cafeteria, beautiful conference rooms, and many other amenities to accommodate office and event usage. Three (3) contiguous floors are available with an elevator and accommodations for private entry. The subject property is located in Detroit’s CBD, adjacent to the Huntington Center, formerly known as the TCF Center/Cobo Hall. Huntington Place is Detroit’s 2,400,000 SF convention center. Major corporate tenants surround this building and government heads such as the City of Detroit City Council, Mayoral Of?ce, Wayne County Headquarters, and courts. The Corporate surroundings allow for B2B commerce. Rocket Mortgage, GM, Ally Bank, Huntington Bank, Meridian Health, Blue Cross Blue Shield, and more conduct business within a 1-mile radius of the CBD.
- Bus Line
- Property Manager on Site
- Skylights
- Kitchen
- Accent Lighting
- Central Heating
- High Ceilings
- Plug & Play
- Air Conditioning
PROPERTY FACTS
ATTACHMENTS
| 601_Washington_Blvd_Detroit_MI_OM |
LINKS
Listing ID: 32935865
Date on Market: 8/23/2024
Last Updated:
Address: 601 Washington Blvd, Detroit, MI 48226
The Riverfront Office Property at 601 Washington Blvd, Detroit, MI 48226 is no longer being advertised on LoopNet.com. Contact the broker for information on availability.
OFFICE PROPERTIES IN NEARBY NEIGHBORHOODS
- Downtown Detroit Commercial Real Estate
- East Side Detroit Commercial Real Estate
- West Side Detroit Commercial Real Estate
- Midtown Detroit Commercial Real Estate
- Uptown Detroit Commercial Real Estate
- Southwest Detroit Commercial Real Estate
- Jefferson Commercial Real Estate
- City Center Detroit Commercial Real Estate
- Southwest Warren Commercial Real Estate
- North Detroit Commercial Real Estate
- Downtown Dearborn Commercial Real Estate
- Corktown Commercial Real Estate
- East Side Commercial Real Estate
- Harmony Village Commercial Real Estate
- New Center Commercial Real Estate
NEARBY LISTINGS
- 400 Renaissance Ctr, Detroit MI
- 1400 Howard St, Detroit MI
- 4161 Woodward Ave, Detroit MI
- 7755-7757 W Vernor Hwy, Detroit MI
- 1300 Broadway St, Detroit MI
- 607 Shelby St, Detroit MI
- 500 Renaissance Ctr, Detroit MI
- 2321 Caniff St, Hamtramck MI
- 277 Dubois St, Detroit MI
- 230 E Grand River Ave, Detroit MI
- 950 Selden St, Detroit MI
- 2863 E Grand Blvd, Detroit MI
- 1250 Griswold St, Detroit MI
- 1801-1725 Howard St, Detroit MI
- 9450 Joseph Campau Ave, Hamtramck MI

