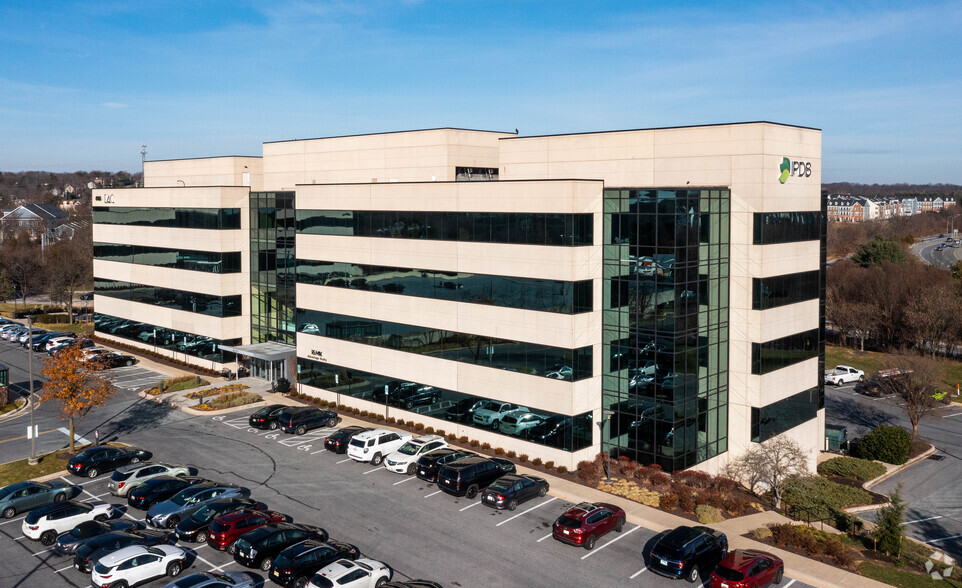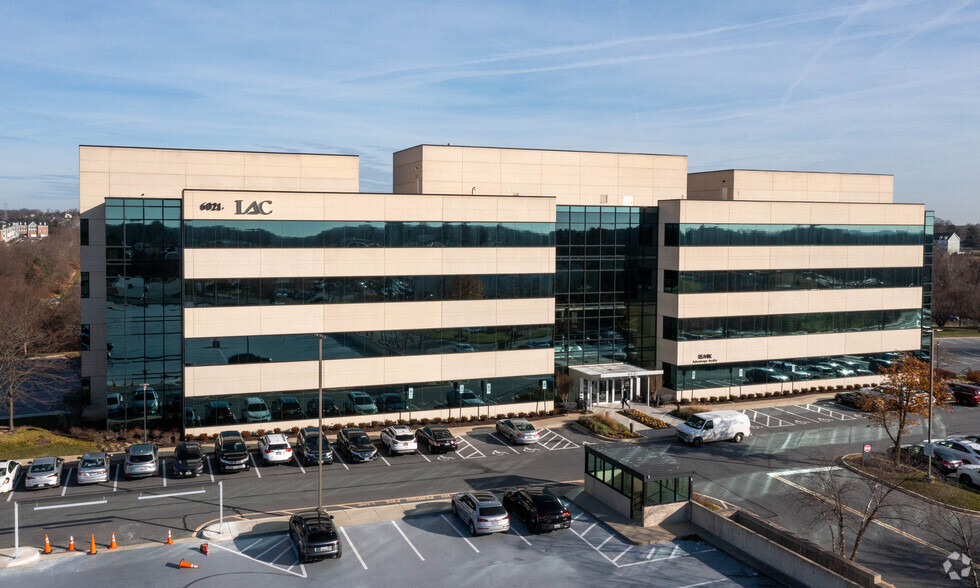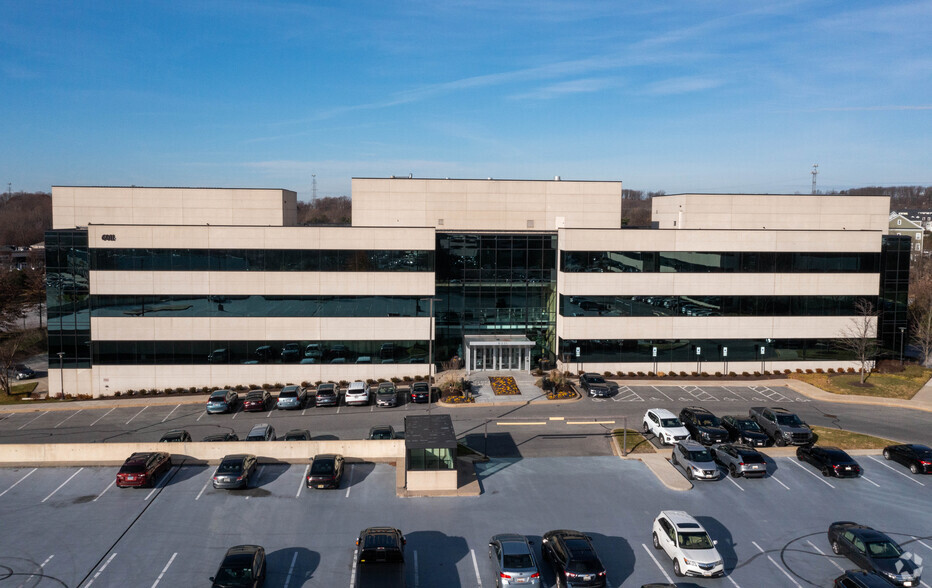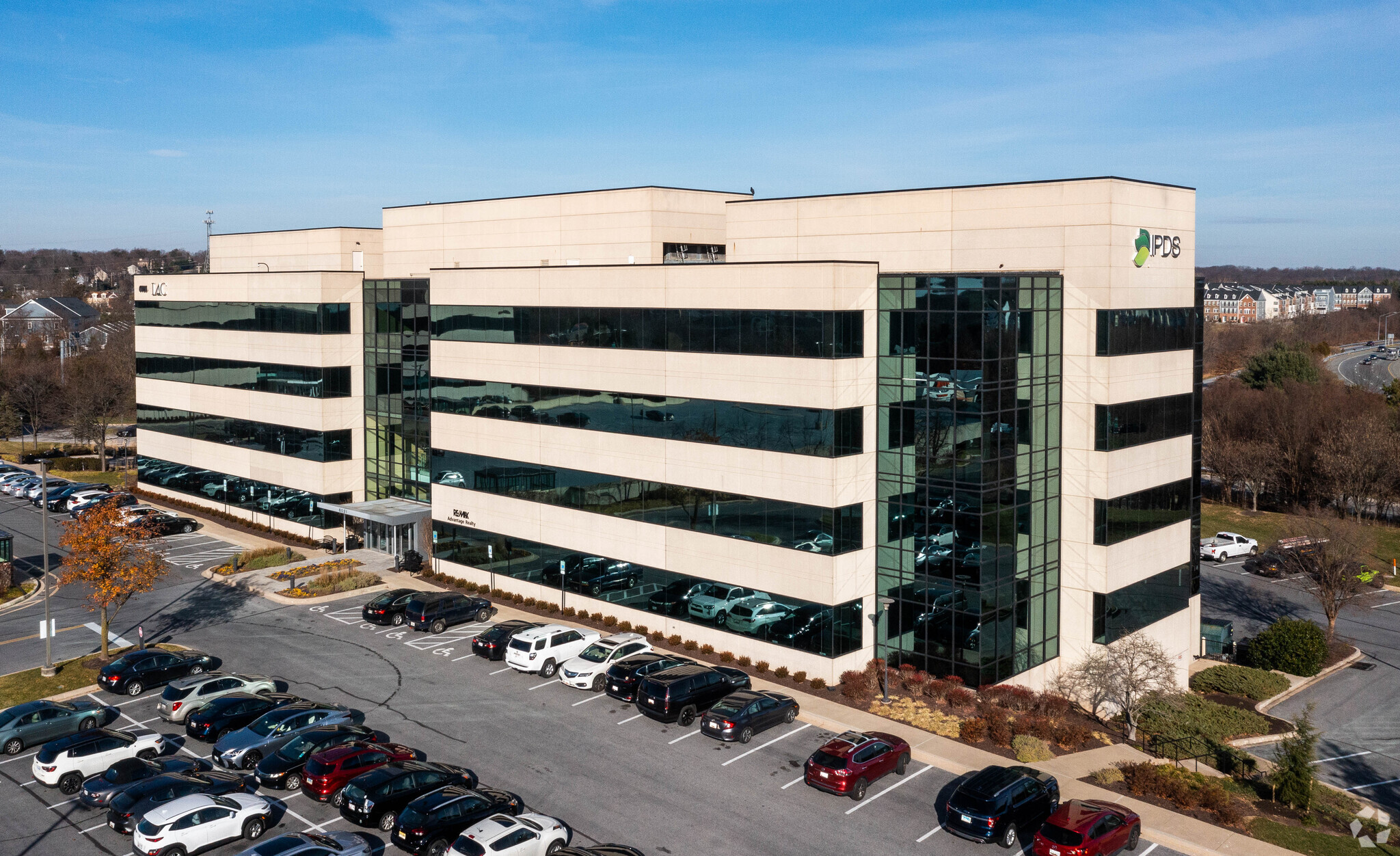
This feature is unavailable at the moment.
We apologize, but the feature you are trying to access is currently unavailable. We are aware of this issue and our team is working hard to resolve the matter.
Please check back in a few minutes. We apologize for the inconvenience.
- LoopNet Team
thank you

Your email has been sent!
Columbia Corporate Park 100 6010 University Blvd
1,083 - 42,527 SF of Space Available in Ellicott City, MD 21043



Highlights
- Fitness Center
- www.merrittcolumbia.com
- 3 Building Corporate Campus
- Part of impecably landscaped grounds complete with pond and artwork
- Merge by Merritt programming and amenities
- SIGNAGE EXPOSURE ON BUSY INTERSECTION
- Gorgeous Class A Marble Lobby
- Walking distance to many eateries within park and surrounding area
Space Availability (8)
Display Rental Rate as
- Space
- Size
- Term
- Rental Rate
- Rent Type
| Space | Size | Term | Rental Rate | Rent Type | ||
| 1st Floor, Ste 130 | 3,988 SF | Negotiable | Upon Request Upon Request Upon Request Upon Request | Negotiable | ||
| 2nd Floor, Ste 220 | 4,773 SF | Negotiable | Upon Request Upon Request Upon Request Upon Request | TBD | ||
| 2nd Floor, Ste 235 | 2,384 SF | Negotiable | Upon Request Upon Request Upon Request Upon Request | TBD | ||
| 2nd Floor, Ste 255 | 1,083 SF | Negotiable | Upon Request Upon Request Upon Request Upon Request | TBD | ||
| 2nd Floor, Ste 270-290 | 6,258 SF | Negotiable | Upon Request Upon Request Upon Request Upon Request | Negotiable | ||
| 3rd Floor, Ste 300-330 | 8,098 SF | Negotiable | Upon Request Upon Request Upon Request Upon Request | TBD | ||
| 3rd Floor, Ste 330-355 | 10,467 SF | Negotiable | Upon Request Upon Request Upon Request Upon Request | TBD | ||
| 3rd Floor, Ste 390 | 5,476 SF | Negotiable | Upon Request Upon Request Upon Request Upon Request | Negotiable |
6031 University Blvd - 1st Floor - Ste 130
3,988 SF available.
- Fully Built-Out as Standard Office
- Mostly Open Floor Plan Layout
- Space is in Excellent Condition
6011 University Blvd - 2nd Floor - Ste 220
4,773 SF available.
- Fully Built-Out as Standard Office
- Mostly Open Floor Plan Layout
- Space is in Excellent Condition
6031 University Blvd - 2nd Floor - Ste 235
2,384 SF available.
- Fully Built-Out as Standard Office
- Mostly Open Floor Plan Layout
- Space is in Excellent Condition
6021 University Blvd - 2nd Floor - Ste 255
2nd floor office space.
- Fully Built-Out as Standard Office
- Mostly Open Floor Plan Layout
- Space is in Excellent Condition
6021 University Blvd - 2nd Floor - Ste 270-290
6,258 SF available.
- Fully Built-Out as Standard Office
- Mostly Open Floor Plan Layout
- Space is in Excellent Condition
6021 University Blvd - 3rd Floor - Ste 300-330
8,098 SF available. 3rd floor office space.
- Fully Built-Out as Standard Office
- Mostly Open Floor Plan Layout
- Space is in Excellent Condition
6031 University Blvd - 3rd Floor - Ste 330-355
10,467 SF 3rd floor office space available.
- Fully Built-Out as Standard Office
- Mostly Open Floor Plan Layout
- Space is in Excellent Condition
6021 University Blvd - 3rd Floor - Ste 390
Medical office buildout with reception area and kitchenette.
- Fully Built-Out as Standard Medical Space
- 20 Private Offices
- Space is in Excellent Condition
- Class A Medical Office
Rent Types
The rent amount and type that the tenant (lessee) will be responsible to pay to the landlord (lessor) throughout the lease term is negotiated prior to both parties signing a lease agreement. The rent type will vary depending upon the services provided. For example, triple net rents are typically lower than full service rents due to additional expenses the tenant is required to pay in addition to the base rent. Contact the listing broker for a full understanding of any associated costs or additional expenses for each rent type.
1. Full Service: A rental rate that includes normal building standard services as provided by the landlord within a base year rental.
2. Double Net (NN): Tenant pays for only two of the building expenses; the landlord and tenant determine the specific expenses prior to signing the lease agreement.
3. Triple Net (NNN): A lease in which the tenant is responsible for all expenses associated with their proportional share of occupancy of the building.
4. Modified Gross: Modified Gross is a general type of lease rate where typically the tenant will be responsible for their proportional share of one or more of the expenses. The landlord will pay the remaining expenses. See the below list of common Modified Gross rental rate structures: 4. Plus All Utilities: A type of Modified Gross Lease where the tenant is responsible for their proportional share of utilities in addition to the rent. 4. Plus Cleaning: A type of Modified Gross Lease where the tenant is responsible for their proportional share of cleaning in addition to the rent. 4. Plus Electric: A type of Modified Gross Lease where the tenant is responsible for their proportional share of the electrical cost in addition to the rent. 4. Plus Electric & Cleaning: A type of Modified Gross Lease where the tenant is responsible for their proportional share of the electrical and cleaning cost in addition to the rent. 4. Plus Utilities and Char: A type of Modified Gross Lease where the tenant is responsible for their proportional share of the utilities and cleaning cost in addition to the rent. 4. Industrial Gross: A type of Modified Gross lease where the tenant pays one or more of the expenses in addition to the rent. The landlord and tenant determine these prior to signing the lease agreement.
5. Tenant Electric: The landlord pays for all services and the tenant is responsible for their usage of lights and electrical outlets in the space they occupy.
6. Negotiable or Upon Request: Used when the leasing contact does not provide the rent or service type.
7. TBD: To be determined; used for buildings for which no rent or service type is known, commonly utilized when the buildings are not yet built.
PROPERTY FACTS FOR 6010 University Blvd , Ellicott City, MD 21043
| Center Type | Strip Center | Gross Leasable Area | 16,231 SF |
| Parking | 700 Spaces | Total Land Area | 44.17 AC |
| Center Properties | 5 | Year Built | 2001 |
| Frontage | 302’ on University Blvd | Cross Streets | Waterloo Rd |
| Center Type | Strip Center |
| Parking | 700 Spaces |
| Center Properties | 5 |
| Frontage | 302’ on University Blvd |
| Gross Leasable Area | 16,231 SF |
| Total Land Area | 44.17 AC |
| Year Built | 2001 |
| Cross Streets | Waterloo Rd |
About the Property
Located at the Route 100 Snowden River Parkway interchange 3 minutes to I-95 26-acre park featuring Class A office and mixed use retail Parking ratio of 4/1,000 with 306 covered parking spaces 10’ finished ceiling height FiOS service available Loading dock capability High speed gear traction elevators Premium parabolic lighting fixtures Computerized state-of-the-art air conditioning and heating system featuring overhead variable air volume (VAV) cooling and perimeter hot water hydronic heat. HVAC system allows for an infinite number of cooling zones Daycare center located within the park Access to fitness center located in 6011 University Boulevard, view the center here Over one million SF of business support and service retail facilities, as well as restaurants and hotels, surround the park Merge by Merritt employee engagement and concierge program with mobile app
- Convenience Store
- Day Care
- Dry Cleaner
- Fitness Center
- Restaurant
Nearby Major Retailers










Presented by

Columbia Corporate Park 100 | 6010 University Blvd
Hmm, there seems to have been an error sending your message. Please try again.
Thanks! Your message was sent.




















