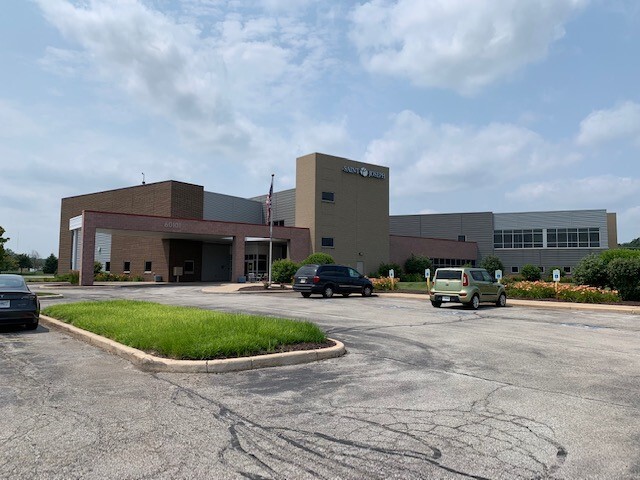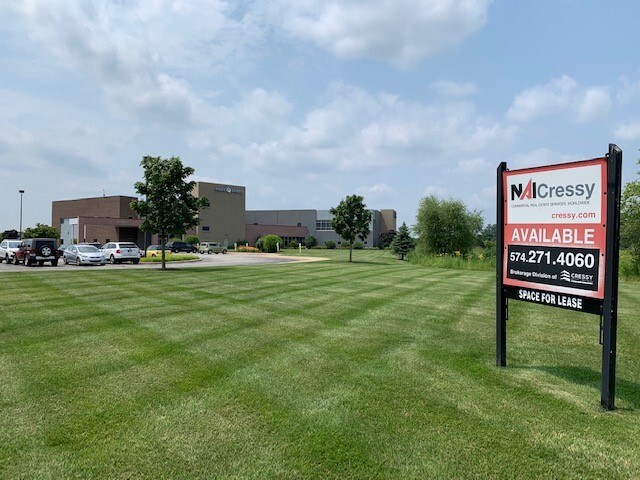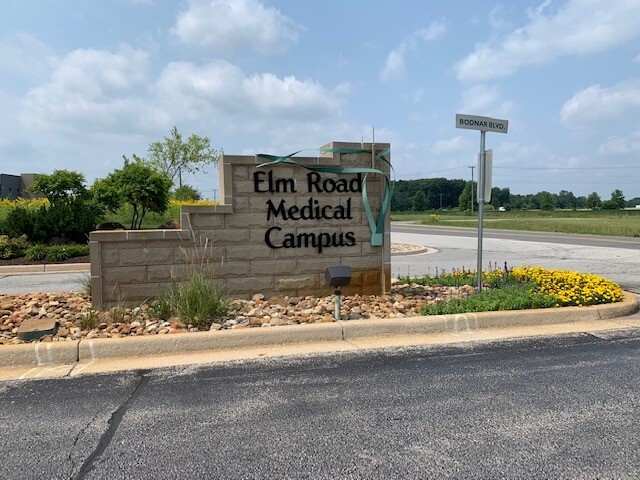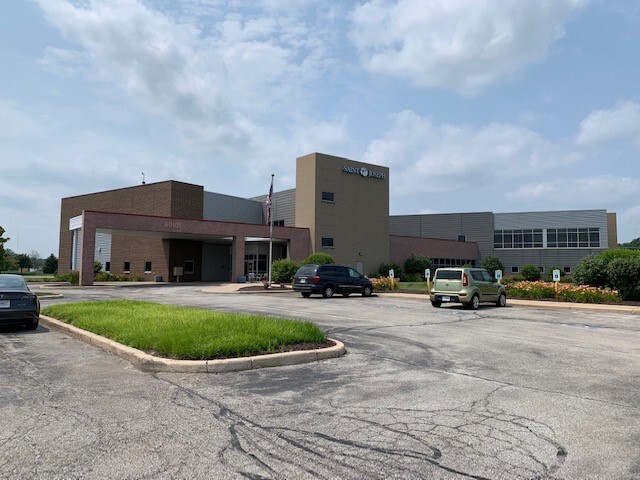
This feature is unavailable at the moment.
We apologize, but the feature you are trying to access is currently unavailable. We are aware of this issue and our team is working hard to resolve the matter.
Please check back in a few minutes. We apologize for the inconvenience.
- LoopNet Team
thank you

Your email has been sent!
Elm Road Medical Campus 60101 Bodnar Blvd
7,162 - 25,302 SF of Office Space Available in Mishawaka, IN 46544



Highlights
- Finished and Unfinished Space Available In This Medical Office Building
- Easily Accessible to US 20/31 Bypass, South Bend and Elkhart
all available spaces(2)
Display Rental Rate as
- Space
- Size
- Term
- Rental Rate
- Space Use
- Condition
- Available
$14.95 - $19.95 PSF NNN, + $7.40 PSF Est. CAM (shell up to finished. Includes $2.00 PSF build-out allowance per year of lease term.)
- Lease rate does not include utilities, property expenses or building services
- Fits 18 - 58 People
$14.95 - $19.95 PSF NNN, + $7.40 PSF Est. CAM (shell up to finished. Includes $2.00 PSF build-out allowance per year of lease term.)
- Lease rate does not include utilities, property expenses or building services
- Fits 46 - 146 People
| Space | Size | Term | Rental Rate | Space Use | Condition | Available |
| 1st Floor | 7,162 SF | Negotiable | $14.95 /SF/YR $1.25 /SF/MO $107,072 /YR $8,923 /MO | Office | - | Now |
| 2nd Floor | 18,140 SF | Negotiable | $14.95 /SF/YR $1.25 /SF/MO $271,193 /YR $22,599 /MO | Office | - | Now |
1st Floor
| Size |
| 7,162 SF |
| Term |
| Negotiable |
| Rental Rate |
| $14.95 /SF/YR $1.25 /SF/MO $107,072 /YR $8,923 /MO |
| Space Use |
| Office |
| Condition |
| - |
| Available |
| Now |
2nd Floor
| Size |
| 18,140 SF |
| Term |
| Negotiable |
| Rental Rate |
| $14.95 /SF/YR $1.25 /SF/MO $271,193 /YR $22,599 /MO |
| Space Use |
| Office |
| Condition |
| - |
| Available |
| Now |
1st Floor
| Size | 7,162 SF |
| Term | Negotiable |
| Rental Rate | $14.95 /SF/YR |
| Space Use | Office |
| Condition | - |
| Available | Now |
$14.95 - $19.95 PSF NNN, + $7.40 PSF Est. CAM (shell up to finished. Includes $2.00 PSF build-out allowance per year of lease term.)
- Lease rate does not include utilities, property expenses or building services
- Fits 18 - 58 People
2nd Floor
| Size | 18,140 SF |
| Term | Negotiable |
| Rental Rate | $14.95 /SF/YR |
| Space Use | Office |
| Condition | - |
| Available | Now |
$14.95 - $19.95 PSF NNN, + $7.40 PSF Est. CAM (shell up to finished. Includes $2.00 PSF build-out allowance per year of lease term.)
- Lease rate does not include utilities, property expenses or building services
- Fits 46 - 146 People
Property Overview
Multi-tenant medical office building is part of a master-planned regional medical campus with beautifully landscaped grounds on the south side of Mishawaka. Existing tenants are LabCorp, St. Joseph Regional Medical Centers (Trinity Health System) Sleep Clinic and Family Practice with Imaging. The building was built in 2007 and benefits from the efficiencies of the newer mechanicals while enjoying modern cosmetics and ADA accessibility. There is 2,582 SF of finished space and 4,580 SF of shell space on the first floor. On the second floor, there is 12,094 SF of finished space and 6,046 SF of shell space. Build-out allowance dependent upon length of lease and credit worthiness of the tenant(s). Site has expansion possibilities. The property is easily accessible at the St. Joseph Valley Parkway (US 20/31 Bypass) and SR 331, providing easy access to Elkhart, Goshen, La Porte and the I-80/90 Toll Road to the north. The geographic location provides service to an under served population.
- Signage
PROPERTY FACTS
Learn More About Renting Office Space
Presented by

Elm Road Medical Campus | 60101 Bodnar Blvd
Hmm, there seems to have been an error sending your message. Please try again.
Thanks! Your message was sent.



