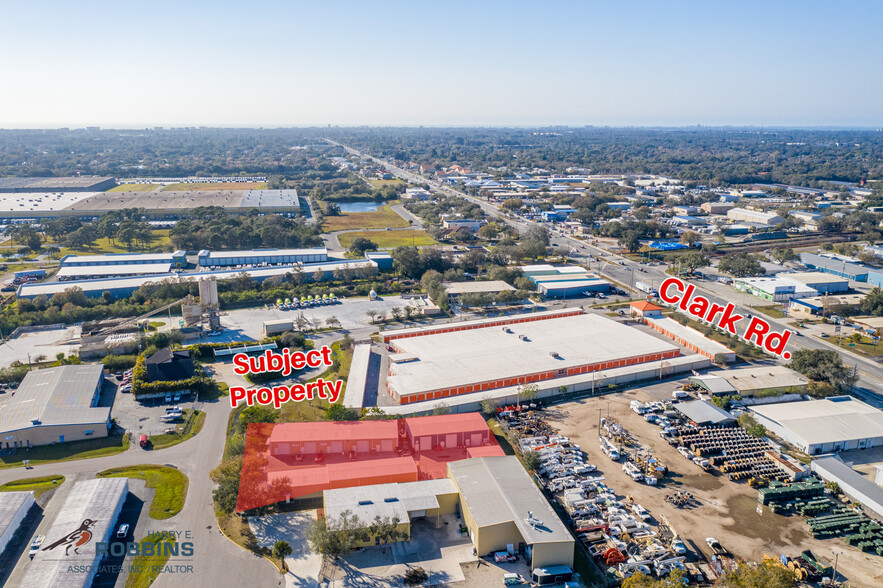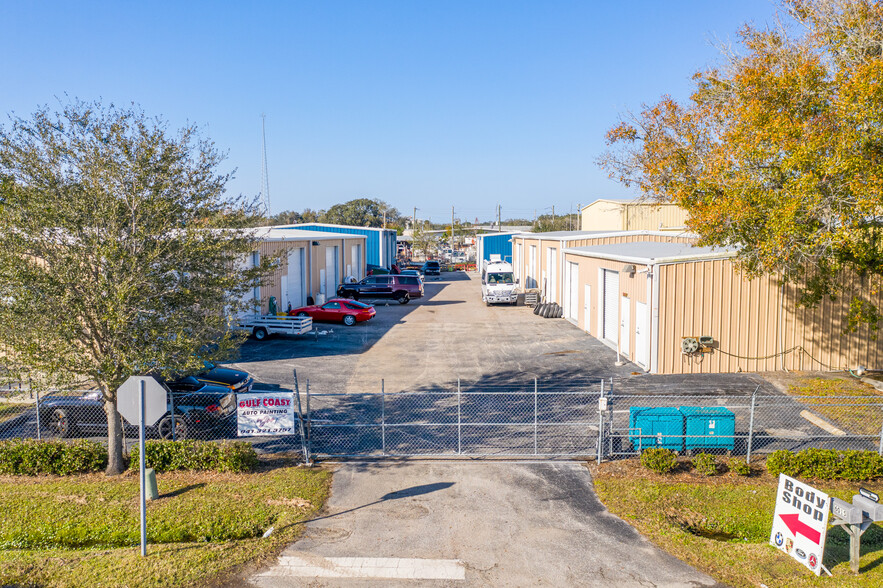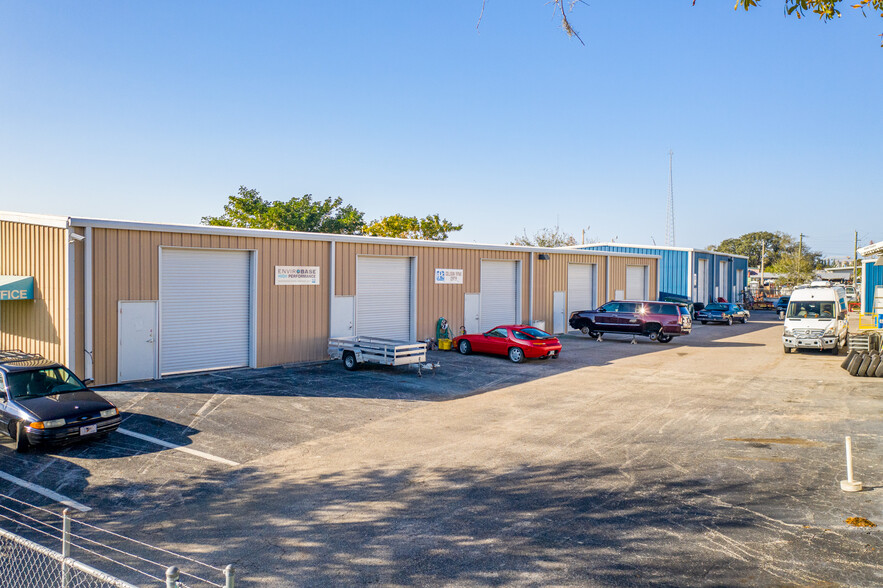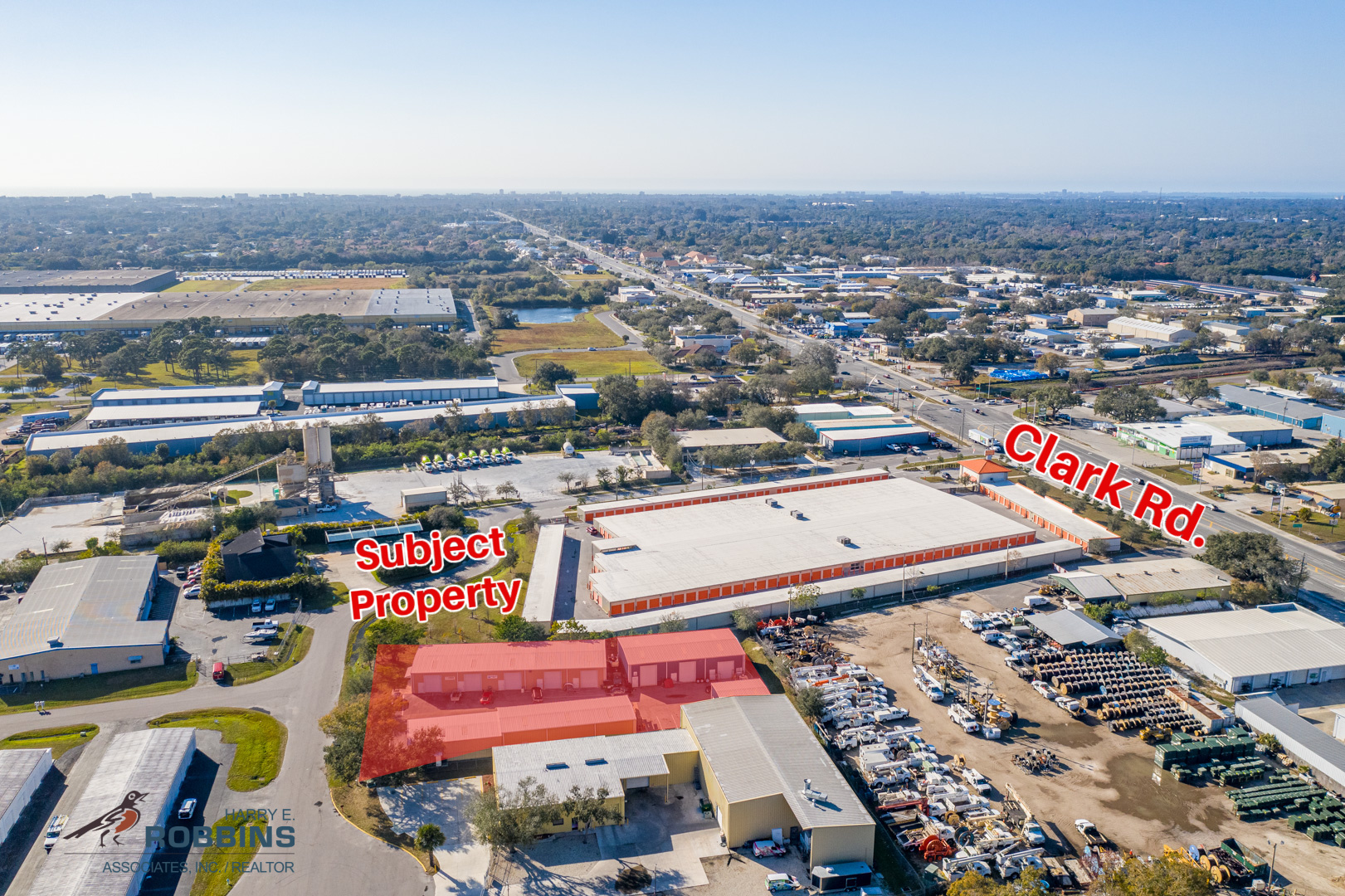
This feature is unavailable at the moment.
We apologize, but the feature you are trying to access is currently unavailable. We are aware of this issue and our team is working hard to resolve the matter.
Please check back in a few minutes. We apologize for the inconvenience.
- LoopNet Team
thank you

Your email has been sent!
6015 Deacon Pl
3,500 - 8,300 SF of Industrial Space Available in Sarasota, FL 34238



Highlights
- Multiple Buildings
- Fenced Parking/Storage
- 14 overhead doors
Features
all available spaces(2)
Display Rental Rate as
- Space
- Size
- Term
- Rental Rate
- Space Use
- Condition
- Available
Clark and McIntosh Industrial complex for lease. Located at 6015 Deacon Road, this complex consists of 12,050 SF across 4 building within a fenced in 0.79 acre parcel. Each building has a newer roof, fully insulated with spray foam walls and overhead doors. Complex can be subdivided into smaller spaces Building 1 is 4,800 SF with one air conditioned office, 2 restrooms and 5 overhead doors. Building 2 is 3,500 SF with an open air conditioned office-showroom area, 2 private restrooms and 4 overhead doors building 3 is 3,000 SF + loft area consisting of all warehouse with 3 overhead doors. Building 4 is a 750 SF warehouse with 2 overhead doors.
- Lease rate does not include utilities, property expenses or building services
- Yard
- Space is in Excellent Condition
- Lease rate does not include utilities, property expenses or building services
| Space | Size | Term | Rental Rate | Space Use | Condition | Available |
| 1st Floor - 1 | 4,800 SF | Negotiable | $16.00 /SF/YR $1.33 /SF/MO $76,800 /YR $6,400 /MO | Industrial | - | Now |
| 1st Floor - 2 | 3,500 SF | Negotiable | $16.00 /SF/YR $1.33 /SF/MO $56,000 /YR $4,667 /MO | Industrial | - | Now |
1st Floor - 1
| Size |
| 4,800 SF |
| Term |
| Negotiable |
| Rental Rate |
| $16.00 /SF/YR $1.33 /SF/MO $76,800 /YR $6,400 /MO |
| Space Use |
| Industrial |
| Condition |
| - |
| Available |
| Now |
1st Floor - 2
| Size |
| 3,500 SF |
| Term |
| Negotiable |
| Rental Rate |
| $16.00 /SF/YR $1.33 /SF/MO $56,000 /YR $4,667 /MO |
| Space Use |
| Industrial |
| Condition |
| - |
| Available |
| Now |
1st Floor - 1
| Size | 4,800 SF |
| Term | Negotiable |
| Rental Rate | $16.00 /SF/YR |
| Space Use | Industrial |
| Condition | - |
| Available | Now |
Clark and McIntosh Industrial complex for lease. Located at 6015 Deacon Road, this complex consists of 12,050 SF across 4 building within a fenced in 0.79 acre parcel. Each building has a newer roof, fully insulated with spray foam walls and overhead doors. Complex can be subdivided into smaller spaces Building 1 is 4,800 SF with one air conditioned office, 2 restrooms and 5 overhead doors. Building 2 is 3,500 SF with an open air conditioned office-showroom area, 2 private restrooms and 4 overhead doors building 3 is 3,000 SF + loft area consisting of all warehouse with 3 overhead doors. Building 4 is a 750 SF warehouse with 2 overhead doors.
- Lease rate does not include utilities, property expenses or building services
- Space is in Excellent Condition
- Yard
1st Floor - 2
| Size | 3,500 SF |
| Term | Negotiable |
| Rental Rate | $16.00 /SF/YR |
| Space Use | Industrial |
| Condition | - |
| Available | Now |
- Lease rate does not include utilities, property expenses or building services
Property Overview
Clark and McIntosh Industrial complex for lease. Located at 6015 Deacon Road, this complex consists of 12,050 SF across 4 building within a fenced in 0.79 acre parcel. Each building has a newer roof, fully insulated with spray foam walls and overhead doors. Complex can be subdivided into smaller spaces Building 1 is 4,800 SF with one air conditioned office, 2 restrooms and 5 overhead doors. Building 2 is 3,500 SF with an open air conditioned office-showroom area, 2 private restrooms and 4 overhead doors building 3 is 3,000 SF + loft area consisting of all warehouse with 3 overhead doors. Building 4 is a 750 SF warehouse with 2 overhead doors.
Distribution FACILITY FACTS
Presented by

6015 Deacon Pl
Hmm, there seems to have been an error sending your message. Please try again.
Thanks! Your message was sent.



