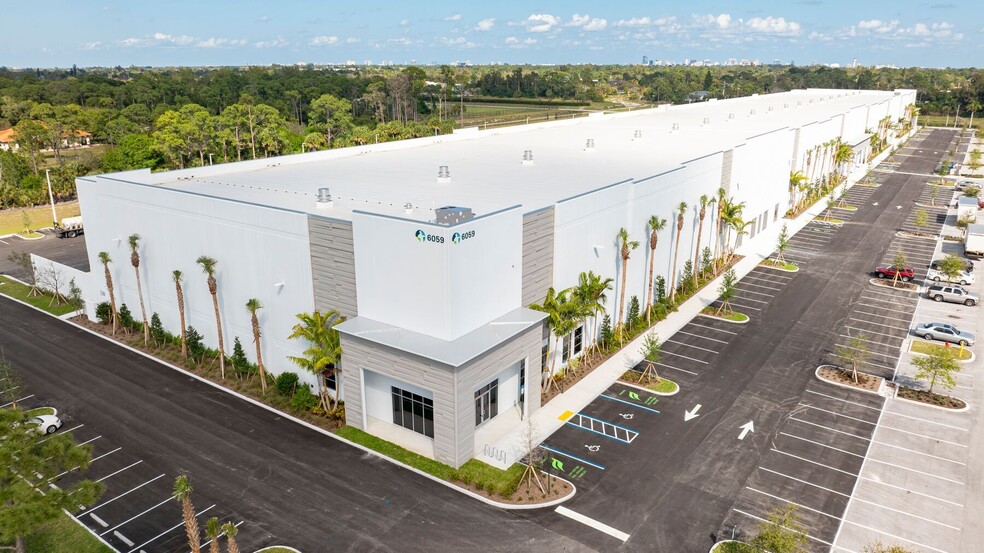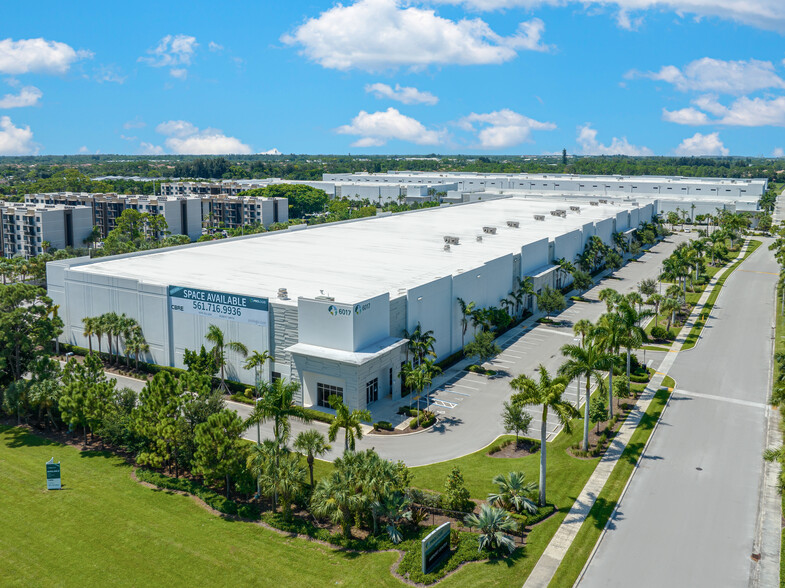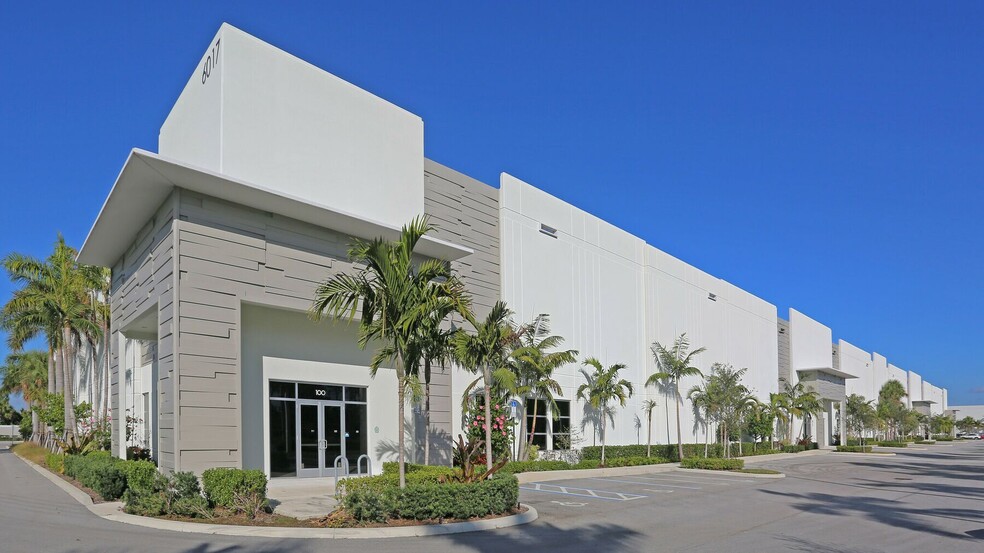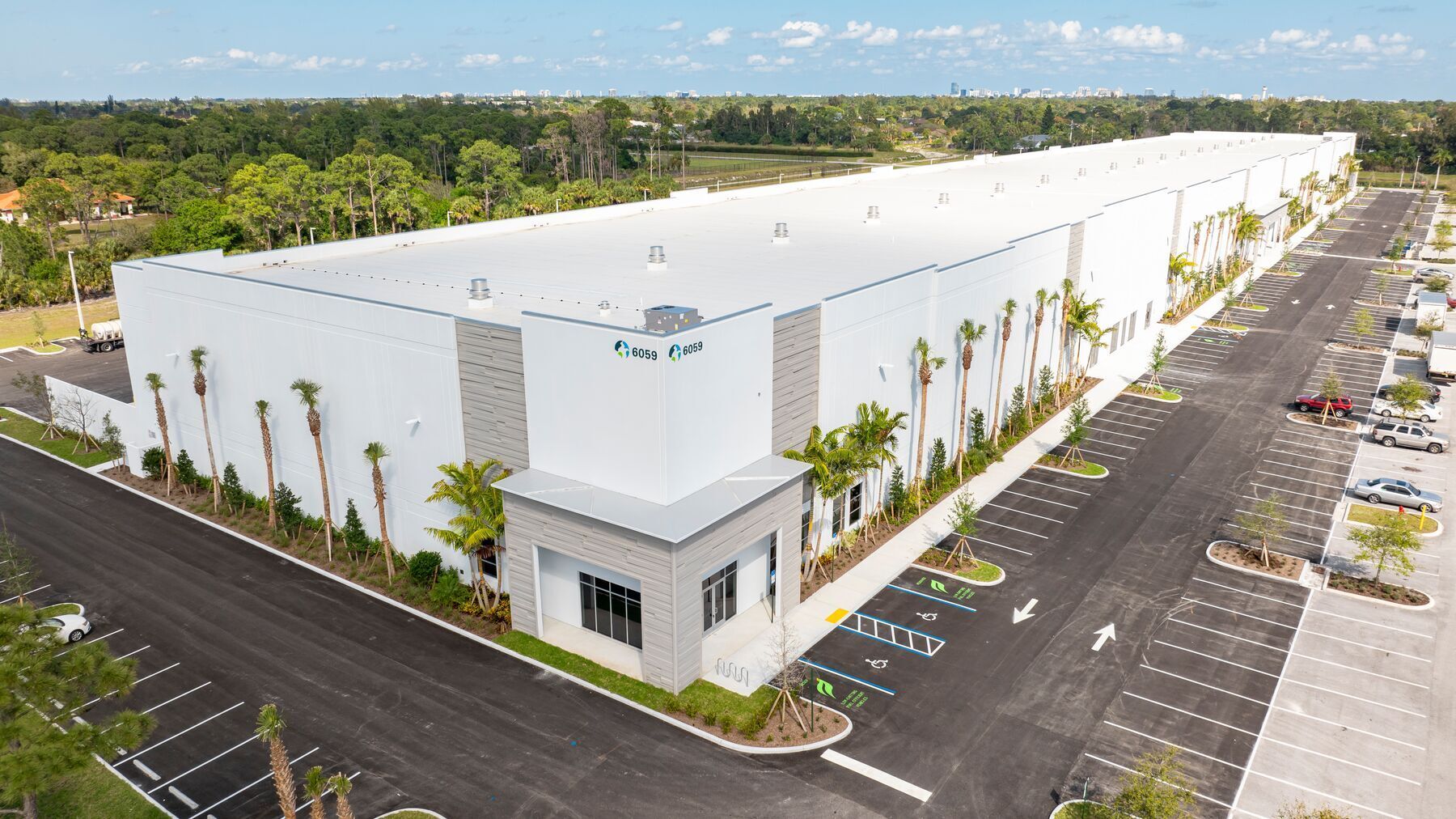
This feature is unavailable at the moment.
We apologize, but the feature you are trying to access is currently unavailable. We are aware of this issue and our team is working hard to resolve the matter.
Please check back in a few minutes. We apologize for the inconvenience.
- LoopNet Team
thank you

Your email has been sent!
Prologis Airport Center West Palm Beach, FL 33413
26,000 - 322,474 SF of Industrial Space Available



PARK HIGHLIGHTS
- Prologis Airport Center (PAC) at 6017-6059 Southern Boulevard is Prologis’s newest development in Palm Beach County, Florida.
- Ten minutes to Palm Beach County International Airport and 25 minutes to the Port of Palm Beach.
- Features ingress and egress on Southern Boulevard for quick access to I-95 and the Florida Turnpike.
- Class A buildings feature non-shared truck courts, impact glass, rear clerestory windows, T-5 or LED lighting, ESFR sprinkler systems & ample parking.
PARK FACTS
FEATURES AND AMENITIES
- 24 Hour Access
- Skylights
ALL AVAILABLE SPACES(5)
Display Rental Rate as
- SPACE
- SIZE
- TERM
- RENTAL RATE
- SPACE USE
- CONDITION
- AVAILABLE
Midway between Interstate 95 & Florida’s Turnpike Interchanges
- 2 Drive Ins
- 42 Loading Docks
| Space | Size | Term | Rental Rate | Space Use | Condition | Available |
| 1st Floor | 97,200 SF | Negotiable | Upon Request Upon Request Upon Request Upon Request | Industrial | Partial Build-Out | Now |
6017 Southern Blvd - 1st Floor
- SPACE
- SIZE
- TERM
- RENTAL RATE
- SPACE USE
- CONDITION
- AVAILABLE
43,212 SF available; 2,930 SF of Office
- Includes 2,930 SF of dedicated office space
- 16 Loading Docks
- 1 Drive Bay
- Includes 2,930 SF of dedicated office space
- 46 Loading Docks
- 1 Drive Bay
| Space | Size | Term | Rental Rate | Space Use | Condition | Available |
| 1st Floor | 26,000 SF | Negotiable | Upon Request Upon Request Upon Request Upon Request | Industrial | Partial Build-Out | Now |
| 1st Floor - 100 | 43,212 SF | Negotiable | Upon Request Upon Request Upon Request Upon Request | Industrial | Partial Build-Out | Now |
| 1st Floor - 400 | 34,560 SF | Negotiable | Upon Request Upon Request Upon Request Upon Request | Industrial | Partial Build-Out | Now |
| 1st Floor - 800 | 121,502 SF | Negotiable | Upon Request Upon Request Upon Request Upon Request | Industrial | Partial Build-Out | Now |
6059 Southern Blvd - 1st Floor
6059 Southern Blvd - 1st Floor - 100
6059 Southern Blvd - 1st Floor - 400
6059 Southern Blvd - 1st Floor - 800
6017 Southern Blvd - 1st Floor
| Size | 97,200 SF |
| Term | Negotiable |
| Rental Rate | Upon Request |
| Space Use | Industrial |
| Condition | Partial Build-Out |
| Available | Now |
Midway between Interstate 95 & Florida’s Turnpike Interchanges
- 2 Drive Ins
- 42 Loading Docks
6059 Southern Blvd - 1st Floor
| Size | 26,000 SF |
| Term | Negotiable |
| Rental Rate | Upon Request |
| Space Use | Industrial |
| Condition | Partial Build-Out |
| Available | Now |
6059 Southern Blvd - 1st Floor - 100
| Size | 43,212 SF |
| Term | Negotiable |
| Rental Rate | Upon Request |
| Space Use | Industrial |
| Condition | Partial Build-Out |
| Available | Now |
43,212 SF available; 2,930 SF of Office
- Includes 2,930 SF of dedicated office space
- 1 Drive Bay
- 16 Loading Docks
6059 Southern Blvd - 1st Floor - 400
| Size | 34,560 SF |
| Term | Negotiable |
| Rental Rate | Upon Request |
| Space Use | Industrial |
| Condition | Partial Build-Out |
| Available | Now |
6059 Southern Blvd - 1st Floor - 800
| Size | 121,502 SF |
| Term | Negotiable |
| Rental Rate | Upon Request |
| Space Use | Industrial |
| Condition | Partial Build-Out |
| Available | Now |
- Includes 2,930 SF of dedicated office space
- 1 Drive Bay
- 46 Loading Docks
PARK OVERVIEW
Prologis Airport Center (PAC) at 6017-6059 Southern Boulevard is Prologis’s newest development in Palm Beach County, Florida. At completion, this 70-acre master-planned business park will consist of six buildings totaling approximately 660,000 square feet and ample parking. PAC is strategically located along Southern Boulevard (one of Palm Beach County’s primary east / west corridors) just west of the Palm Beach County International Airport and midway between the Southern Boulevard interchanges on I-95 and the Florida’s Turnpike. There are two points of ingress and egress for PAC – Southern Boulevard with interchanges on I-95 and Florida’s Turnpike on the south and Belvedere Road with a signalized intersection to the north. Belvedere has an interchange at I-95 and quick and easy access to Florida’s Turnpike to the west. PAC – Buildings 1, 2, 3, and 4 are completed and Building 5 is now ready for occupancy. Building 1 – 43,200 SF available, immediately. Specs are as follows: 140,400 SF, total, 32’ clear, 200’ deep; 54’ x 50’ column spacing, typical with a 60’ speed bay; ESFR; impact glass; LED lighting; 1.4/1000 car parking. We have constructed a 2,500 SF spec office space at the SEC. Building 4 – 29,238 SF available, immediately. Specs are as follows: 184,680 SF, total, 36’ clear, 180’ deep; 54’ x 50’ column spacing, typical with a 60’ speed bay; ESFR; impact glass; LED lighting; 1.4/1000 car parking. The available space has approximately 3,100 SF of office. Building 5 – 164,714 SF is under construction. Building 5 specs are as follows: 36’ clear, 160’ deep; 54’ x 50’ column spacing, typical with a 60’ speed bay; ESFR; impact glass; LED lighting; 1.4/1000 car parking. A typical bay in PAC – Building 5 is 54’ W x 160’ D = 8,640 SF. The building has 62 dock high doors plus two oversized doors with ramps. 2,500 SF Spec office spaces are being constructed at each end cap of the Building.
Presented by

Prologis Airport Center | West Palm Beach, FL 33413
Hmm, there seems to have been an error sending your message. Please try again.
Thanks! Your message was sent.



