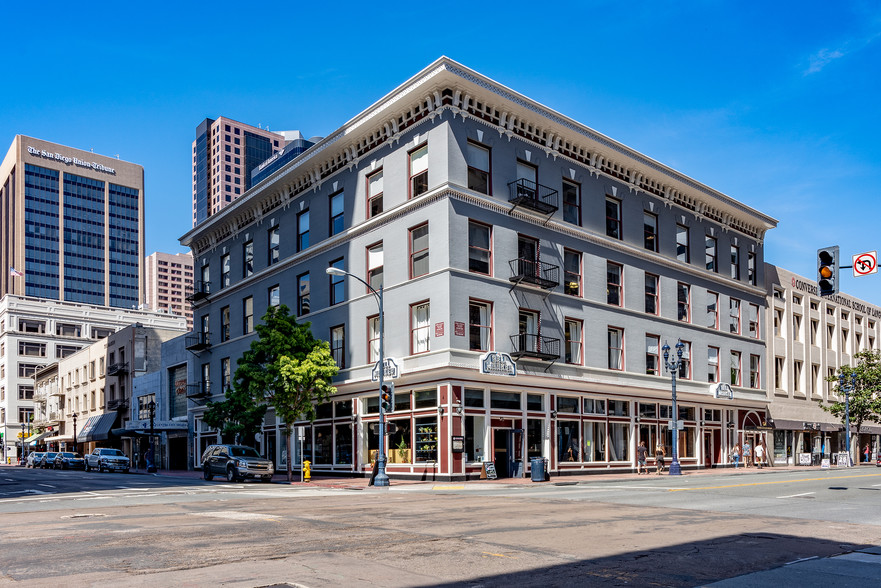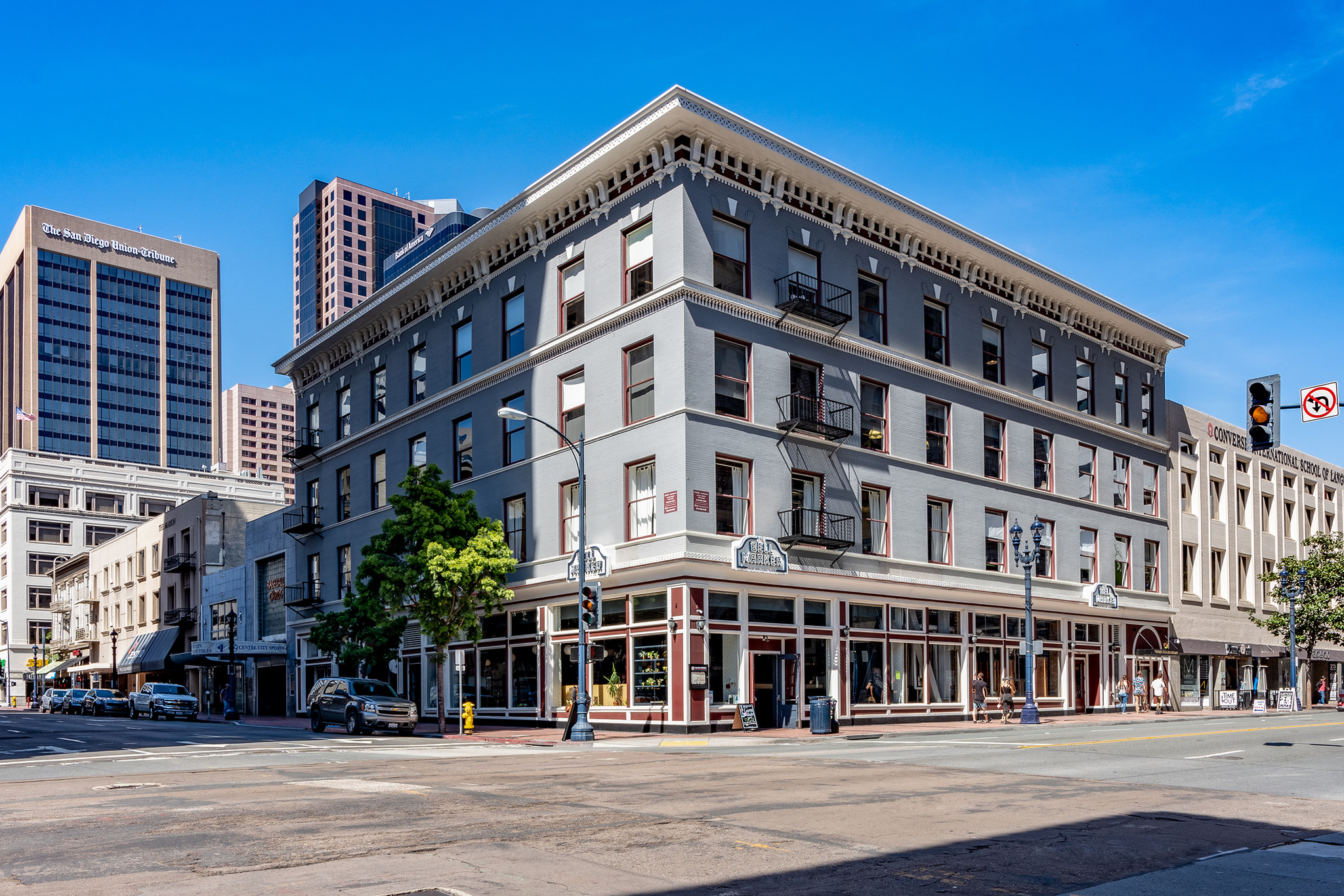
This feature is unavailable at the moment.
We apologize, but the feature you are trying to access is currently unavailable. We are aware of this issue and our team is working hard to resolve the matter.
Please check back in a few minutes. We apologize for the inconvenience.
- LoopNet Team
thank you

Your email has been sent!
Fletcher Office Lofts 602-624 Broadway
1,145 - 13,291 SF of Office Space Available in San Diego, CA 92101

Highlights
- Historic accents with modern feel
- Open layouts with exposed brick walls and hardwood floors
- Private conference room or executive offices
all available spaces(5)
Display Rental Rate as
- Space
- Size
- Term
- Rental Rate
- Space Use
- Condition
- Available
Creative office space. Hardwood floors, exposed brick & HVAC, and operable windows.
- Listed lease rate plus proportional share of electrical cost
- Mostly Open Floor Plan Layout
- Fully Built-Out as Standard Office
- Space is in Excellent Condition
Suite 302 is a creative office space featuring operable windows, hardwood floors and HVAC, as well as ample natural light. Highlights also include six private offices and coffee bar.
- Listed lease rate plus proportional share of electrical cost
- 6 Private Offices
- Space is in Excellent Condition
- Hardwood Floors
- Hardwood floors
- Fully Built-Out as Standard Office
- 1 Conference Room
- Central Air Conditioning
- Operable windows for ample natural light
- HVAC
Suite 401 is a creative office space featuring operable windows, hardwood floors, exposed brick and HVAC. Features nine built-in workstations, reception area, and conference room, as well as a wet bar. Can be combined with Suite 405 for a total of 6,653 SF.
- Listed lease rate plus proportional share of electrical cost
- Mostly Open Floor Plan Layout
- 9 Workstations
- Central Air Conditioning
- Hardwood floors
- Exposed HVAC
- Fully Built-Out as Standard Office
- 1 Conference Room
- Space is in Excellent Condition
- Hardwood Floors
- Exposed brick
Creative office space. Hardwood floors, exposed brick & HVAC, and operable windows.
- Listed lease rate plus proportional share of electrical cost
- Open Floor Plan Layout
- Space is in Excellent Condition
- Fully Built-Out as Standard Office
- 1 Conference Room
- Hardwood Floors
Suite 504 is a two-level creative office space featuring operable windows, hardwood floors, exposed brick and HVAC, as well as a spacious loft with large skylight and ample natural light. Highlights also include four private glassed offices and full kitchen.
- Listed lease rate plus proportional share of electrical cost
- Mostly Open Floor Plan Layout
- Space is in Excellent Condition
- Hardwood Floors
- Hardwood floors
- Fully Built-Out as Standard Office
- 4 Private Offices
- Central Air Conditioning
- Operable windows for ample natural light
- HVAC
| Space | Size | Term | Rental Rate | Space Use | Condition | Available |
| 3rd Floor, Ste 301 | 1,164 SF | Negotiable | $27.00 /SF/YR $2.25 /SF/MO $31,428 /YR $2,619 /MO | Office | Full Build-Out | Now |
| 3rd Floor, Ste 302 | 5,392 SF | Negotiable | $29.40 /SF/YR $2.45 /SF/MO $158,525 /YR $13,210 /MO | Office | Full Build-Out | Now |
| 4th Floor, Ste 401 | 2,536 SF | Negotiable | $29.40 /SF/YR $2.45 /SF/MO $74,558 /YR $6,213 /MO | Office | Full Build-Out | Now |
| 4th Floor, Ste 406 | 1,145 SF | Negotiable | $23.40 /SF/YR $1.95 /SF/MO $26,793 /YR $2,233 /MO | Office | Full Build-Out | Now |
| 5th Floor, Ste 504 | 3,054 SF | Negotiable | $27.00 /SF/YR $2.25 /SF/MO $82,458 /YR $6,872 /MO | Office | Full Build-Out | Now |
3rd Floor, Ste 301
| Size |
| 1,164 SF |
| Term |
| Negotiable |
| Rental Rate |
| $27.00 /SF/YR $2.25 /SF/MO $31,428 /YR $2,619 /MO |
| Space Use |
| Office |
| Condition |
| Full Build-Out |
| Available |
| Now |
3rd Floor, Ste 302
| Size |
| 5,392 SF |
| Term |
| Negotiable |
| Rental Rate |
| $29.40 /SF/YR $2.45 /SF/MO $158,525 /YR $13,210 /MO |
| Space Use |
| Office |
| Condition |
| Full Build-Out |
| Available |
| Now |
4th Floor, Ste 401
| Size |
| 2,536 SF |
| Term |
| Negotiable |
| Rental Rate |
| $29.40 /SF/YR $2.45 /SF/MO $74,558 /YR $6,213 /MO |
| Space Use |
| Office |
| Condition |
| Full Build-Out |
| Available |
| Now |
4th Floor, Ste 406
| Size |
| 1,145 SF |
| Term |
| Negotiable |
| Rental Rate |
| $23.40 /SF/YR $1.95 /SF/MO $26,793 /YR $2,233 /MO |
| Space Use |
| Office |
| Condition |
| Full Build-Out |
| Available |
| Now |
5th Floor, Ste 504
| Size |
| 3,054 SF |
| Term |
| Negotiable |
| Rental Rate |
| $27.00 /SF/YR $2.25 /SF/MO $82,458 /YR $6,872 /MO |
| Space Use |
| Office |
| Condition |
| Full Build-Out |
| Available |
| Now |
3rd Floor, Ste 301
| Size | 1,164 SF |
| Term | Negotiable |
| Rental Rate | $27.00 /SF/YR |
| Space Use | Office |
| Condition | Full Build-Out |
| Available | Now |
Creative office space. Hardwood floors, exposed brick & HVAC, and operable windows.
- Listed lease rate plus proportional share of electrical cost
- Fully Built-Out as Standard Office
- Mostly Open Floor Plan Layout
- Space is in Excellent Condition
3rd Floor, Ste 302
| Size | 5,392 SF |
| Term | Negotiable |
| Rental Rate | $29.40 /SF/YR |
| Space Use | Office |
| Condition | Full Build-Out |
| Available | Now |
Suite 302 is a creative office space featuring operable windows, hardwood floors and HVAC, as well as ample natural light. Highlights also include six private offices and coffee bar.
- Listed lease rate plus proportional share of electrical cost
- Fully Built-Out as Standard Office
- 6 Private Offices
- 1 Conference Room
- Space is in Excellent Condition
- Central Air Conditioning
- Hardwood Floors
- Operable windows for ample natural light
- Hardwood floors
- HVAC
4th Floor, Ste 401
| Size | 2,536 SF |
| Term | Negotiable |
| Rental Rate | $29.40 /SF/YR |
| Space Use | Office |
| Condition | Full Build-Out |
| Available | Now |
Suite 401 is a creative office space featuring operable windows, hardwood floors, exposed brick and HVAC. Features nine built-in workstations, reception area, and conference room, as well as a wet bar. Can be combined with Suite 405 for a total of 6,653 SF.
- Listed lease rate plus proportional share of electrical cost
- Fully Built-Out as Standard Office
- Mostly Open Floor Plan Layout
- 1 Conference Room
- 9 Workstations
- Space is in Excellent Condition
- Central Air Conditioning
- Hardwood Floors
- Hardwood floors
- Exposed brick
- Exposed HVAC
4th Floor, Ste 406
| Size | 1,145 SF |
| Term | Negotiable |
| Rental Rate | $23.40 /SF/YR |
| Space Use | Office |
| Condition | Full Build-Out |
| Available | Now |
Creative office space. Hardwood floors, exposed brick & HVAC, and operable windows.
- Listed lease rate plus proportional share of electrical cost
- Fully Built-Out as Standard Office
- Open Floor Plan Layout
- 1 Conference Room
- Space is in Excellent Condition
- Hardwood Floors
5th Floor, Ste 504
| Size | 3,054 SF |
| Term | Negotiable |
| Rental Rate | $27.00 /SF/YR |
| Space Use | Office |
| Condition | Full Build-Out |
| Available | Now |
Suite 504 is a two-level creative office space featuring operable windows, hardwood floors, exposed brick and HVAC, as well as a spacious loft with large skylight and ample natural light. Highlights also include four private glassed offices and full kitchen.
- Listed lease rate plus proportional share of electrical cost
- Fully Built-Out as Standard Office
- Mostly Open Floor Plan Layout
- 4 Private Offices
- Space is in Excellent Condition
- Central Air Conditioning
- Hardwood Floors
- Operable windows for ample natural light
- Hardwood floors
- HVAC
Property Overview
Iconic building with historic accents centrally located Downtown. Short walk to Petco Park, Gaslamp, and unmatched dining options. Dedicated, secured 24/7 access. Gated, garage parking in building available.
- 24 Hour Access
- Controlled Access
- Food Service
- Central Heating
- Natural Light
- Open-Plan
- Air Conditioning
PROPERTY FACTS
Presented by

Fletcher Office Lofts | 602-624 Broadway
Hmm, there seems to have been an error sending your message. Please try again.
Thanks! Your message was sent.











