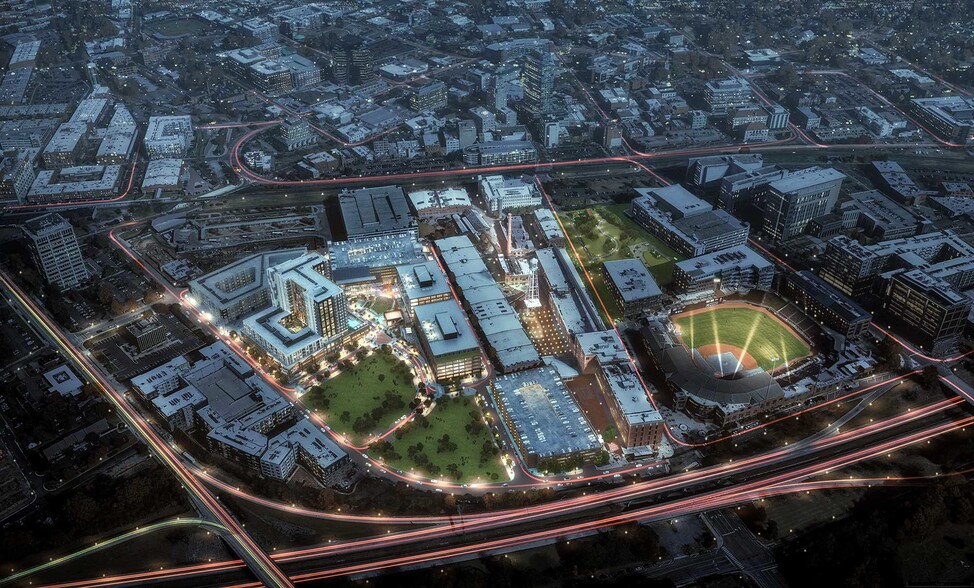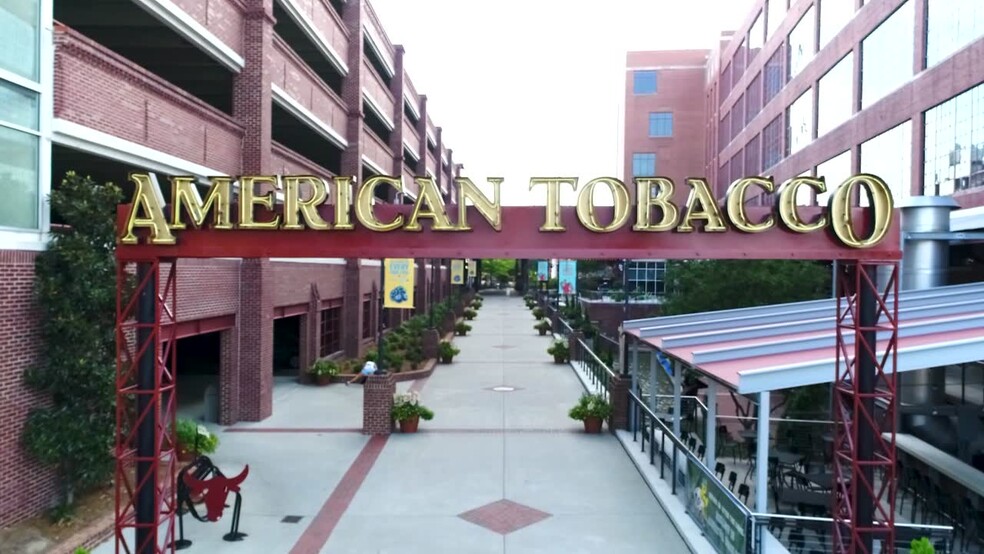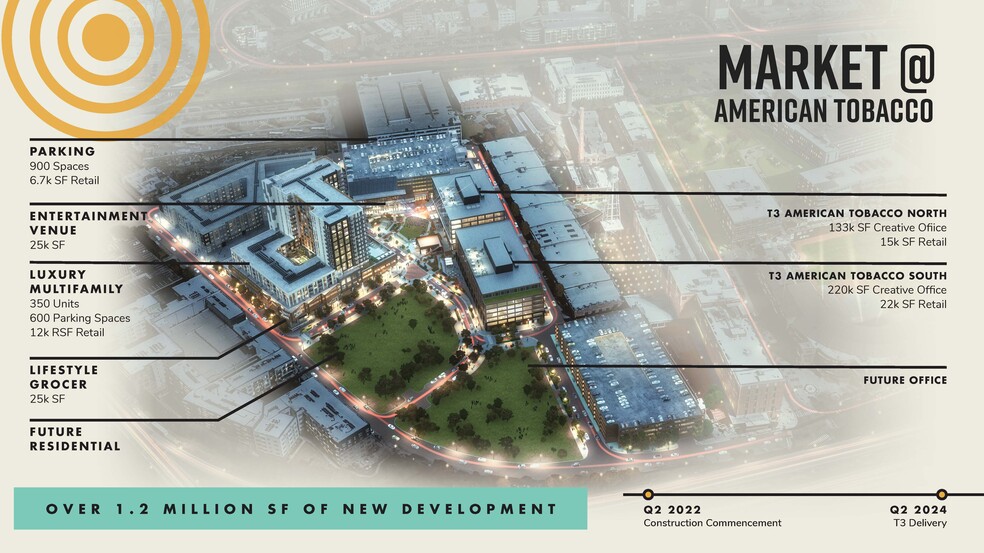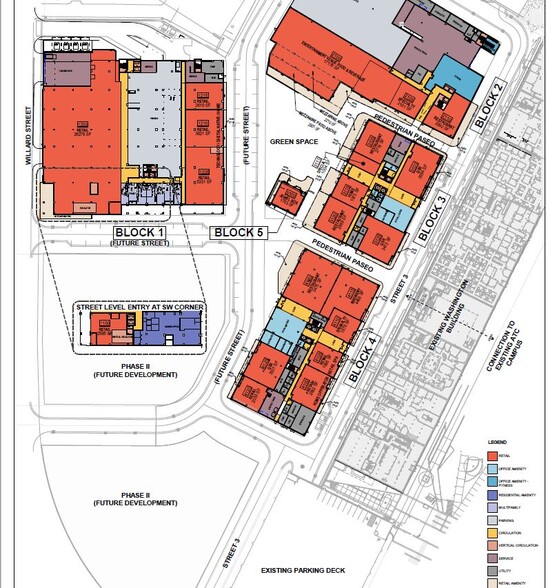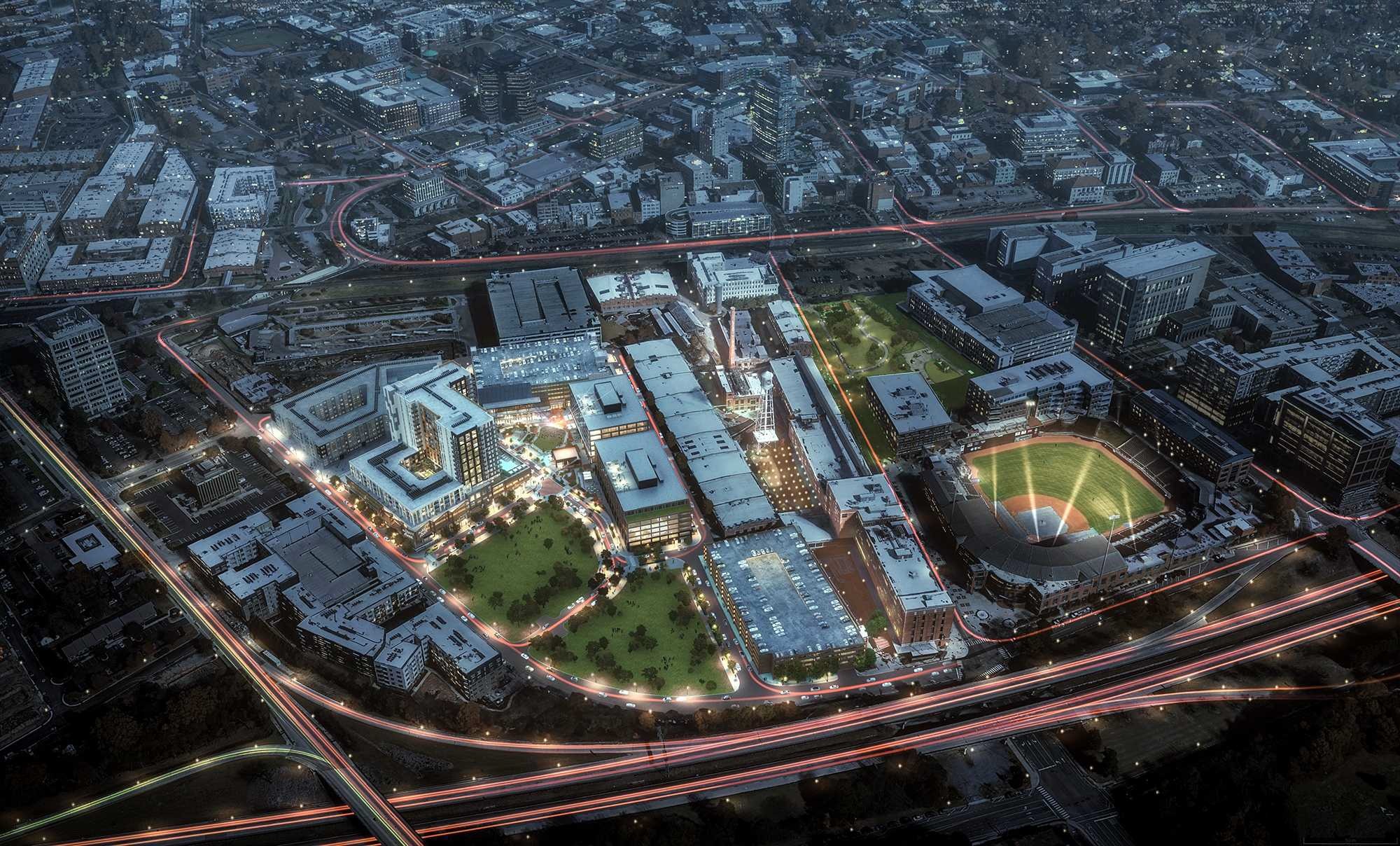PARK HIGHLIGHTS
- Award-winning international business and entertainment hub offering a wide array of office opportunities in the heart of Downtown Durham.
- Experience brand-new office space unlike any other in the Triangle, boasting an iconic combination of historic buildings with chic, modern finishes.
- Each floor presents a private outdoor balcony and tenants can work, lounge, and play at the rooftop terrace with seating areas and Wi-Fi.
- Take advantage of social workspaces throughout the campus offering Wi-Fi, meeting areas, and collaboration spaces.
- Walk to a ballgame, a concert, shopping, and food. With a taste and experience to satisfy any palate, ATC offers everything top talent needs.
- Unparalleled location beside the Durham Bulls stadium, the Performing Arts Center, and highly traveled NC-147, plus an easy drive to RDU Airport.
PARK FACTS
| Total Space Available | 444,267 SF |
| Min. Divisible | 1,500 SF |
| Max. Contiguous | 244,347 SF |
| Park Type | Office Park |
ALL AVAILABLE SPACES(22)
Display Rental Rate as
- SPACE
- SIZE
- TERM
- RENTAL RATE
- SPACE USE
- CONDITION
- AVAILABLE
- Can be combined with additional space(s) for up to 54,000 SF of adjacent space
- Fits 4 - 48 People
- Can be combined with additional space(s) for up to 54,000 SF of adjacent space
- Fits 4 - 48 People
- Can be combined with additional space(s) for up to 54,000 SF of adjacent space
- Fits 4 - 48 People
- Can be combined with additional space(s) for up to 54,000 SF of adjacent space
- Fits 4 - 48 People
- Can be combined with additional space(s) for up to 54,000 SF of adjacent space
- Fits 4 - 48 People
- Can be combined with additional space(s) for up to 54,000 SF of adjacent space
- Fits 4 - 48 People
- Can be combined with additional space(s) for up to 54,000 SF of adjacent space
- Fits 4 - 48 People
- Can be combined with additional space(s) for up to 54,000 SF of adjacent space
- Fits 4 - 48 People
- Can be combined with additional space(s) for up to 54,000 SF of adjacent space
- Fits 4 - 48 People
| Space | Size | Term | Rental Rate | Space Use | Condition | Available |
| 1st Floor | 1,500-6,000 SF | Negotiable | Upon Request | Retail | - | May 01, 2027 |
| 1st Floor | 1,500-6,000 SF | Negotiable | Upon Request | Retail | - | May 01, 2027 |
| 1st Floor | 1,500-6,000 SF | Negotiable | Upon Request | Retail | - | May 01, 2027 |
| 1st Floor | 1,500-6,000 SF | Negotiable | Upon Request | Retail | - | May 01, 2027 |
| 1st Floor | 1,500-6,000 SF | Negotiable | Upon Request | Retail | - | May 01, 2027 |
| 1st Floor | 1,500-6,000 SF | Negotiable | Upon Request | Retail | - | May 01, 2027 |
| 1st Floor | 1,500-6,000 SF | Negotiable | Upon Request | Retail | - | May 01, 2027 |
| 2nd Floor | 1,500-6,000 SF | Negotiable | Upon Request | Retail | - | May 01, 2027 |
| 2nd Floor | 1,500-6,000 SF | Negotiable | Upon Request | Retail | - | May 01, 2027 |
603 Willard St - 1st Floor
603 Willard St - 1st Floor
603 Willard St - 1st Floor
603 Willard St - 1st Floor
603 Willard St - 1st Floor
603 Willard St - 1st Floor
603 Willard St - 1st Floor
603 Willard St - 2nd Floor
603 Willard St - 2nd Floor
- SPACE
- SIZE
- TERM
- RENTAL RATE
- SPACE USE
- CONDITION
- AVAILABLE
- High End Trophy Space
- Can be combined with additional space(s) for up to 145,920 SF of adjacent space
- Fits 66 - 210 People
- Can be combined with additional space(s) for up to 145,920 SF of adjacent space
- Fits 66 - 210 People
- Can be combined with additional space(s) for up to 145,920 SF of adjacent space
- Fits 66 - 210 People
- Can be combined with additional space(s) for up to 145,920 SF of adjacent space
- Fits 66 - 210 People
- Can be combined with additional space(s) for up to 145,920 SF of adjacent space
- Fits 66 - 210 People
- Can be combined with additional space(s) for up to 145,920 SF of adjacent space
| Space | Size | Term | Rental Rate | Space Use | Condition | Available |
| 1st Floor | 15,000 SF | Negotiable | Upon Request | Retail | Shell Space | May 01, 2027 |
| 2nd Floor | 26,184 SF | Negotiable | Upon Request | Office | - | May 01, 2027 |
| 3rd Floor | 26,184 SF | Negotiable | Upon Request | Office | - | May 01, 2027 |
| 4th Floor | 26,184 SF | Negotiable | Upon Request | Office | - | May 01, 2027 |
| 5th Floor | 26,184 SF | Negotiable | Upon Request | Office | - | May 01, 2027 |
| 6th Floor | 26,184 SF | Negotiable | Upon Request | Office | - | May 01, 2027 |
611 Willard St - 1st Floor
611 Willard St - 2nd Floor
611 Willard St - 3rd Floor
611 Willard St - 4th Floor
611 Willard St - 5th Floor
611 Willard St - 6th Floor
- SPACE
- SIZE
- TERM
- RENTAL RATE
- SPACE USE
- CONDITION
- AVAILABLE
- Can be combined with additional space(s) for up to 244,347 SF of adjacent space
- Fits 88 - 303 People
- Can be combined with additional space(s) for up to 244,347 SF of adjacent space
- Fits 88 - 301 People
- Can be combined with additional space(s) for up to 244,347 SF of adjacent space
- Fits 88 - 301 People
- Can be combined with additional space(s) for up to 244,347 SF of adjacent space
- Fits 88 - 301 People
- Can be combined with additional space(s) for up to 244,347 SF of adjacent space
- Fits 88 - 301 People
- Can be combined with additional space(s) for up to 244,347 SF of adjacent space
- Fits 50 - 275 People
- Can be combined with additional space(s) for up to 244,347 SF of adjacent space
| Space | Size | Term | Rental Rate | Space Use | Condition | Available |
| 1st Floor | 22,000 SF | Negotiable | Upon Request | Retail | - | May 01, 2027 |
| 2nd Floor | 35,000-37,752 SF | Negotiable | Upon Request | Office | - | May 01, 2027 |
| 3rd Floor | 35,000-37,584 SF | Negotiable | Upon Request | Office | - | May 01, 2027 |
| 4th Floor | 35,000-37,584 SF | Negotiable | Upon Request | Office | - | May 01, 2027 |
| 5th Floor | 35,000-37,584 SF | Negotiable | Upon Request | Office | - | May 01, 2027 |
| 6th Floor | 35,000-37,584 SF | Negotiable | Upon Request | Office | - | May 01, 2027 |
| 7th Floor | 20,000-34,259 SF | Negotiable | Upon Request | Office | - | May 01, 2027 |
631 Willard St - 1st Floor
631 Willard St - 2nd Floor
631 Willard St - 3rd Floor
631 Willard St - 4th Floor
631 Willard St - 5th Floor
631 Willard St - 6th Floor
631 Willard St - 7th Floor
SITE PLAN
PARK OVERVIEW
More than 4,000 people come to work at American Tobacco's mix of breathtakingly refurbished factory and new creative office and retail space each day. They enjoy views of Durham Bulls Athletic Park, our events lawn, and Downtown Durham. Rich in history dating back to the 19th century, the American Tobacco Campus (ATC) offers aesthetically pleasing timber, brick, and glass finishes for its office and retail tenants. ATC is an irresistible talent magnet featuring flexible, award-winning new and historic spaces. Located in the heart of downtown Durham off Highway 147, the American Tobacco Campus is an award-winning international business and entertainment hub in an unmatched location. From within these walls, the entire Triangle region and its diversity of choices is easily accessible. Both Duke University, the largest employer in the southeast, and the Research Triangle Park, home to some of the most prolific innovation and technology companies in the world, are within 5 miles. There is no real estate option as unique as ATC throughout the three counties that comprise the Triangle Region. Within this Historic District, the 19th century meets the 21st century; academia works adjacent to the private sector; and one's office is a short walk from amenities such as restaurants and pubs, a YMCA fitness center, wireless internet spanning the entire courtyard and common areas, the American Tobacco bike/walking trail, retail shops, the Durham Bulls Athletic Park, and the Durham Performing Arts Center. The offices at the American Tobacco Campus offers you a warm, inviting environment where you can relax, work, and play at your convenience.
PARK BROCHURE
ABOUT DOWNTOWN DURHAM
Downtown Durham is a center of culture for the city and includes several unique neighborhoods such as the American Tobacco, Brightleaf, City Center, and Central Park districts. The area has experienced a renaissance in recent years, catalyzed by the redevelopment of a historic industrial building into the American Tobacco Campus. The former cigarette factory is now home to a variety of shopping and dining options located next to Durham Bulls Athletic Park and the Durham Performing Arts Center.
The area boasts a mix of high-end office, retail, and apartment space, which has attracted new companies and residents to the area. Duke University, one of the country’s top higher education institutions, is also a major plus for companies looking to take advantage of the area’s educated labor pool. Given downtown Durham’s array of residential and entertainment options, as well as its proximity to high-quality talent, companies are finding value in choosing the city center as a place to operate, including technology company Policygenius, which chose downtown for its HQ2.
NEARBY AMENITIES
RESTAURANTS |
|||
|---|---|---|---|
| The District at 410 Blackwell | American | $$ | 8 min walk |
| Rita's | Ice Cream | - | 8 min walk |
| Boricua Soul | Southern | $ | 8 min walk |
| Angus Barn | American | $$$$ | 8 min walk |
LEASING TEAMS
LEASING TEAMS
John Heagy,
Senior Managing Director

Heagy received his BA in Political Science from the University of Georgia. Mr. Heagy serves on the Board of Directors of the Atlanta Commercial Board of Realtors, Central Atlanta Progress (CAP); Metro Atlanta Chamber; and the Perimeter Community Improvement District (PCID).
ABOUT THE ARCHITECT



