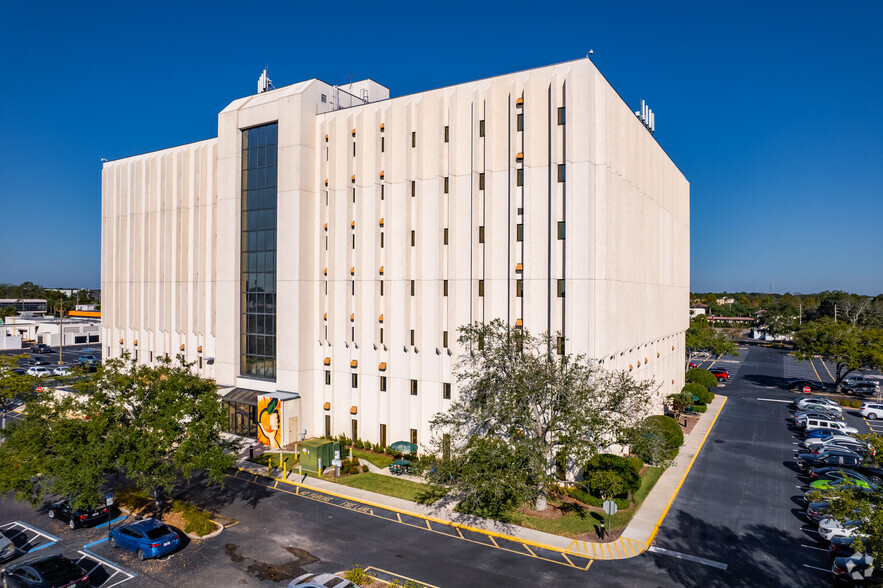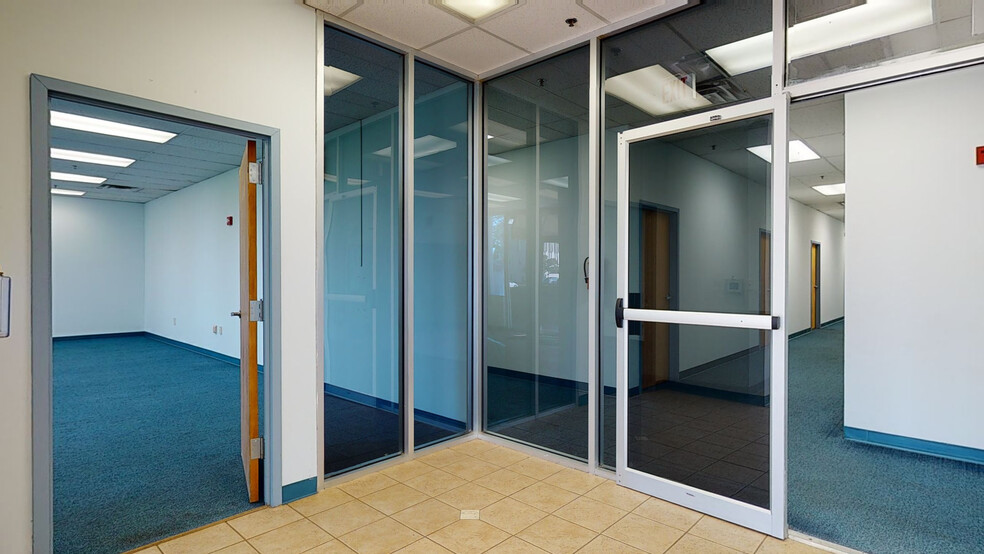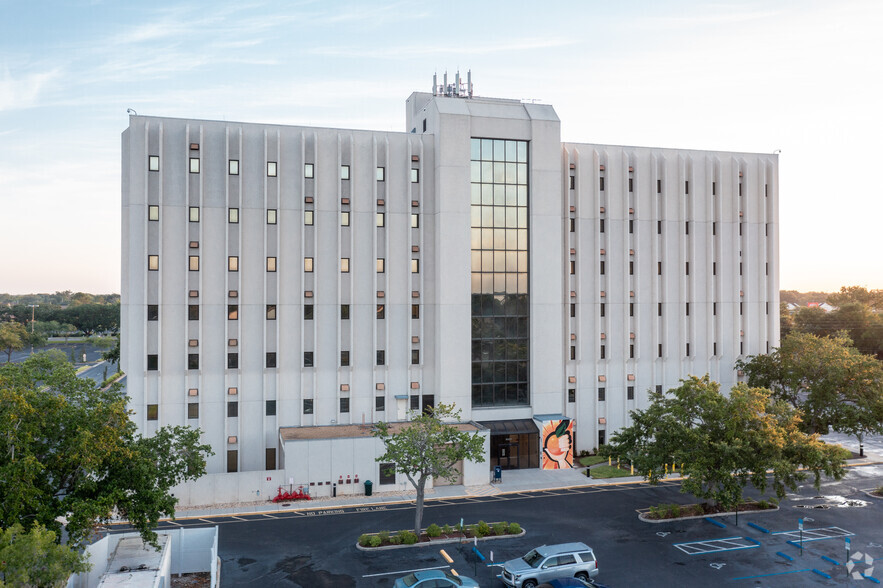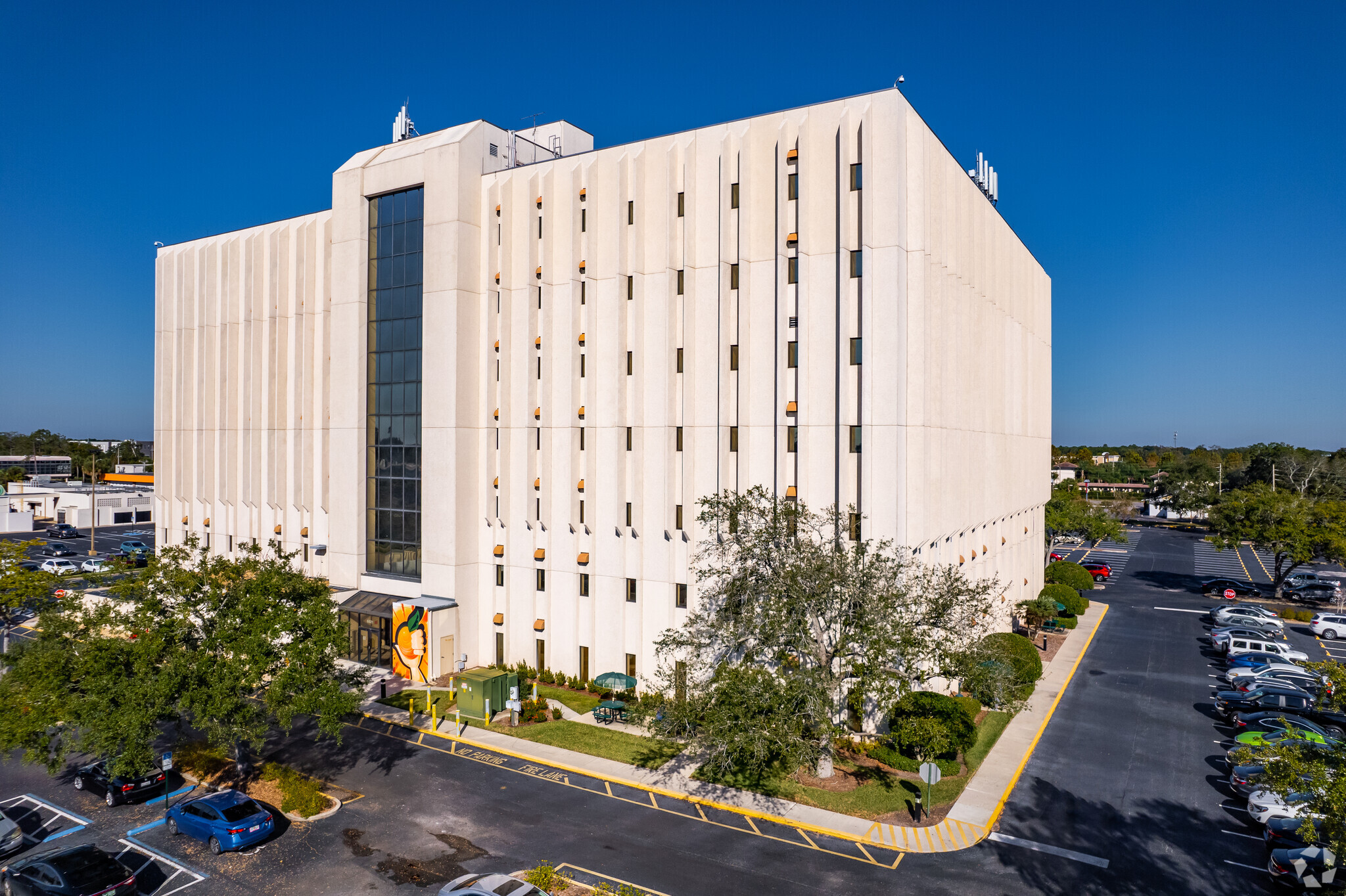
This feature is unavailable at the moment.
We apologize, but the feature you are trying to access is currently unavailable. We are aware of this issue and our team is working hard to resolve the matter.
Please check back in a few minutes. We apologize for the inconvenience.
- LoopNet Team
thank you

Your email has been sent!
Park Highlights
- Businesses can occupy 2,000 – 26,101 square feet of move-in-ready space that can be combined for a total of 125,721 square feet as desired.
- Commuters will find themselves within a brief eight-minute drive to I-4 and 16 minutes to Orlando International Airport.
- Shopping enthusiasts will enjoy the proximity to The Florida Mall, home to Dick’s Sporting Goods, H&M, and Victoria’s Secret.
- Employees can reach a variety of retail staples like Walmart, Target, The Home Depot, Best Buy, and Aldi within a five-minute drive.
PARK FACTS
all available spaces(8)
Display Rental Rate as
- Space
- Size
- Term
- Rental Rate
- Space Use
- Condition
- Available
- Fully Built-Out as Standard Office
- Fits 5 - 174 People
- Can be combined with additional space(s) for up to 125,721 SF of adjacent space
- Mostly Open Floor Plan Layout
- Space is in Excellent Condition
- Fully Built-Out as Standard Office
- Fits 5 - 103 People
- Can be combined with additional space(s) for up to 125,721 SF of adjacent space
- Mostly Open Floor Plan Layout
- Space is in Excellent Condition
- Fully Built-Out as Standard Office
- Fits 5 - 105 People
- Can be combined with additional space(s) for up to 125,721 SF of adjacent space
- Office intensive layout
- Space is in Excellent Condition
- Fully Built-Out as Standard Office
- Fits 5 - 209 People
- Can be combined with additional space(s) for up to 125,721 SF of adjacent space
- Mostly Open Floor Plan Layout
- Space is in Excellent Condition
- Fully Built-Out as Standard Office
- Fits 5 - 209 People
- Can be combined with additional space(s) for up to 125,721 SF of adjacent space
- Open Floor Plan Layout
- Space is in Excellent Condition
- Fits 5 - 208 People
- Can be combined with additional space(s) for up to 125,721 SF of adjacent space
| Space | Size | Term | Rental Rate | Space Use | Condition | Available |
| 1st Floor, Ste 102 | 2,000-21,673 SF | 1-15 Years | Upon Request Upon Request Upon Request Upon Request | Office | Full Build-Out | Now |
| 2nd Floor, Ste 201 | 2,000-12,865 SF | 1-15 Years | Upon Request Upon Request Upon Request Upon Request | Office | Full Build-Out | Now |
| 3rd Floor, Ste 301 | 2,000-13,051 SF | 1-15 Years | Upon Request Upon Request Upon Request Upon Request | Office | Full Build-Out | Now |
| 5th Floor, Ste 500 | 2,000-26,101 SF | 1-15 Years | Upon Request Upon Request Upon Request Upon Request | Office | Full Build-Out | Now |
| 6th Floor, Ste 600 | 2,000-26,101 SF | 1-15 Years | Upon Request Upon Request Upon Request Upon Request | Office | Full Build-Out | Now |
| 7th Floor, Ste 700 | 2,000-25,930 SF | 1-15 Years | Upon Request Upon Request Upon Request Upon Request | Office | Full Build-Out | Now |
6021 S Rio Grande Ave - 1st Floor - Ste 102
6021 S Rio Grande Ave - 2nd Floor - Ste 201
6021 S Rio Grande Ave - 3rd Floor - Ste 301
6021 S Rio Grande Ave - 5th Floor - Ste 500
6021 S Rio Grande Ave - 6th Floor - Ste 600
6021 S Rio Grande Ave - 7th Floor - Ste 700
- Space
- Size
- Term
- Rental Rate
- Space Use
- Condition
- Available
- Fully Built-Out as Financial Services Office
- Fits 5 - 192 People
- Mostly Open Floor Plan Layout
| Space | Size | Term | Rental Rate | Space Use | Condition | Available |
| 1st Floor, Ste 300 | 2,000-24,000 SF | 1-15 Years | Upon Request Upon Request Upon Request Upon Request | Office | Full Build-Out | Now |
5915 S Rio Grande Ave - 1st Floor - Ste 300
- Space
- Size
- Term
- Rental Rate
- Space Use
- Condition
- Available
- Fully Built-Out as Standard Office
- Fits 60 - 192 People
- Office intensive layout
| Space | Size | Term | Rental Rate | Space Use | Condition | Available |
| 1st Floor, Ste 500 | 2,000-24,000 SF | 1-15 Years | Upon Request Upon Request Upon Request Upon Request | Office | Full Build-Out | Now |
6035 S Rio Grande Ave - 1st Floor - Ste 500
6021 S Rio Grande Ave - 1st Floor - Ste 102
| Size | 2,000-21,673 SF |
| Term | 1-15 Years |
| Rental Rate | Upon Request |
| Space Use | Office |
| Condition | Full Build-Out |
| Available | Now |
- Fully Built-Out as Standard Office
- Mostly Open Floor Plan Layout
- Fits 5 - 174 People
- Space is in Excellent Condition
- Can be combined with additional space(s) for up to 125,721 SF of adjacent space
6021 S Rio Grande Ave - 2nd Floor - Ste 201
| Size | 2,000-12,865 SF |
| Term | 1-15 Years |
| Rental Rate | Upon Request |
| Space Use | Office |
| Condition | Full Build-Out |
| Available | Now |
- Fully Built-Out as Standard Office
- Mostly Open Floor Plan Layout
- Fits 5 - 103 People
- Space is in Excellent Condition
- Can be combined with additional space(s) for up to 125,721 SF of adjacent space
6021 S Rio Grande Ave - 3rd Floor - Ste 301
| Size | 2,000-13,051 SF |
| Term | 1-15 Years |
| Rental Rate | Upon Request |
| Space Use | Office |
| Condition | Full Build-Out |
| Available | Now |
- Fully Built-Out as Standard Office
- Office intensive layout
- Fits 5 - 105 People
- Space is in Excellent Condition
- Can be combined with additional space(s) for up to 125,721 SF of adjacent space
6021 S Rio Grande Ave - 5th Floor - Ste 500
| Size | 2,000-26,101 SF |
| Term | 1-15 Years |
| Rental Rate | Upon Request |
| Space Use | Office |
| Condition | Full Build-Out |
| Available | Now |
- Fully Built-Out as Standard Office
- Mostly Open Floor Plan Layout
- Fits 5 - 209 People
- Space is in Excellent Condition
- Can be combined with additional space(s) for up to 125,721 SF of adjacent space
6021 S Rio Grande Ave - 6th Floor - Ste 600
| Size | 2,000-26,101 SF |
| Term | 1-15 Years |
| Rental Rate | Upon Request |
| Space Use | Office |
| Condition | Full Build-Out |
| Available | Now |
- Fully Built-Out as Standard Office
- Open Floor Plan Layout
- Fits 5 - 209 People
- Space is in Excellent Condition
- Can be combined with additional space(s) for up to 125,721 SF of adjacent space
6021 S Rio Grande Ave - 7th Floor - Ste 700
| Size | 2,000-25,930 SF |
| Term | 1-15 Years |
| Rental Rate | Upon Request |
| Space Use | Office |
| Condition | Full Build-Out |
| Available | Now |
- Fits 5 - 208 People
- Can be combined with additional space(s) for up to 125,721 SF of adjacent space
5915 S Rio Grande Ave - 1st Floor - Ste 300
| Size | 2,000-24,000 SF |
| Term | 1-15 Years |
| Rental Rate | Upon Request |
| Space Use | Office |
| Condition | Full Build-Out |
| Available | Now |
- Fully Built-Out as Financial Services Office
- Mostly Open Floor Plan Layout
- Fits 5 - 192 People
6035 S Rio Grande Ave - 1st Floor - Ste 500
| Size | 2,000-24,000 SF |
| Term | 1-15 Years |
| Rental Rate | Upon Request |
| Space Use | Office |
| Condition | Full Build-Out |
| Available | Now |
- Fully Built-Out as Standard Office
- Office intensive layout
- Fits 60 - 192 People
Park Overview
Central Corporate Center offers a variety of turnkey suites within reach of Downtown Orlando and a variety of transportation options. The five-building property presents the prospect of occupying office suites ranging in size from 2,000 – 26,101 square feet, and many units can be combined for a total of 125,721 square feet. The sizeable space introduces the opportunity for businesses to establish a regional headquarters in one of the nation’s fastest-growing markets, and companies will find that they’re encircled by an abundance of retail amenities and entertainment destinations. Employees can shorten their after-work to-do list by taking advantage of proximity to retailers like Walmart, Target, Ross Dress for Less, The Home Depot, Best Buy, ALDI, and Barnes & Noble, all within a five-minute drive of Central Corporate Center. This is in addition to a five-minute drive to The Florida Mall, home to retail staples like Dick’s Sporting Goods, H&M, Victoria’s Secret, and Bath & Body Works, and a 17-minute drive to SeaWorld Orlando and Universal Studios. Commuting to the property is also a breeze with a bevy of options available, including an I-4 onramp within an eight-minute drive, which leads to Orlando’s Central Business District in 12 minutes, and Orlando International Airport within a 16-minute drive. Central Corporate Center is primed to provide a turnkey experience and regional headquarters opportunity within a stone’s throw to Downtown Orlando.
- Air Conditioning
- Bus Line
- Property Manager on Site
About Orlando Central Park
Orlando Central Park is a suburban area of Orlando, less than 10 miles south of downtown Orlando and just west of Orlando International Airport. The area is one of the most connected in the Orlando region, enjoying access to the airport, a CSX Intermodal Terminal, and is located near the intersection of Interstate 4 and the Florida Turnpike. Orlando Central Park can also reach Port Canaveral within a one-hour drive.
The area has a good mix of office, retail, and industrial tenants. This diversity is reflected in the companies and sectors that have a presence here, including corporate offices of AT&T, Aldi, and Publix.
The Orlando skyline is visible from most of the local area, but towers are a rarity here. Offices are commonly two to five stories, with a few extending to seven or eight. The area is home to many business parks like Lakefront and Millenia Lakes.
Office stock skews slightly to the older side in the area, which has lacked new development over the past decade. Accordingly, office asking rents here tend to reflect a discount compared to the Orlando market average. However, landlords are comfortable pushing rent growth due to the region's office occupier demand. This helps drive higher yields for office investors through asset appreciation.
Presented by

Central Corporate Center | Orlando, FL 32809
Hmm, there seems to have been an error sending your message. Please try again.
Thanks! Your message was sent.


















