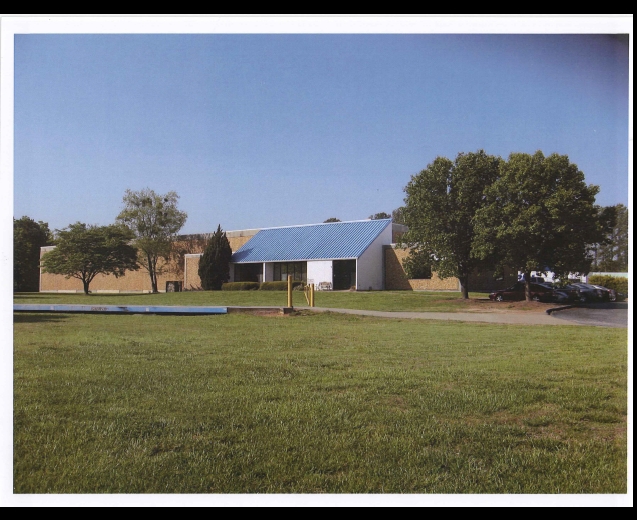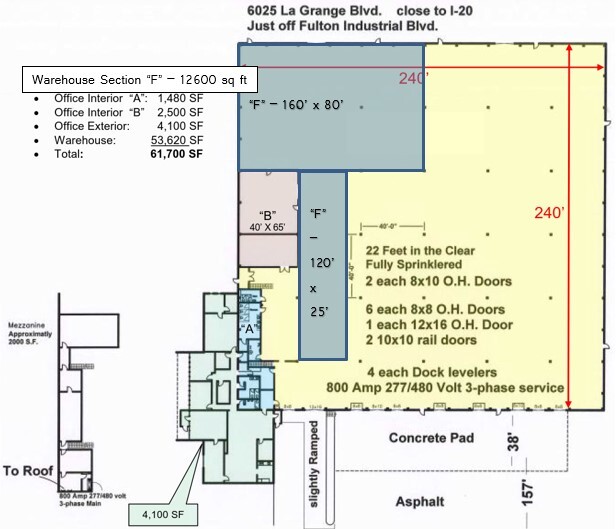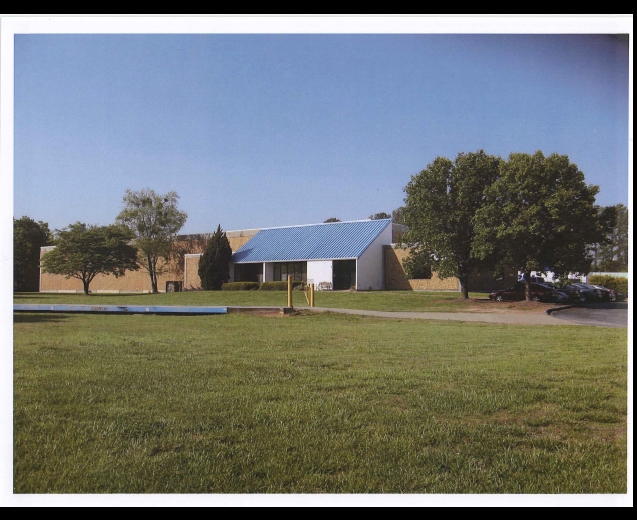Your email has been sent.
6025 Lagrange Blvd SW 6,400 - 20,000 SF of Industrial Space Available in Atlanta, GA 30336


FEATURES
ALL AVAILABLE SPACE(1)
Display Rental Rate as
- SPACE
- SIZE
- TERM
- RENTAL RATE
- SPACE USE
- CONDITION
- AVAILABLE
FLEX Space for rent. 24' Clear Height with 40' Column Spacing. Offices are available. This space rents by the square which is a 40' x 40' section defined by each set of columns, space is currently undelineated but we can erect fencing for a longer lease term of 2+ years. Floor Storage, you can bring in racks and fencing if you want to make your goods unaccessible. We've been subletting this space for 7 years without an issue of tampering or theft. We can provide loading and unloading of trucks at an additional hourly or per pallet rate. Warehouse is open M-F, 8am - 5pm. With a GL policy naming us as additional insured, your people have access to load and unload trucks. Forklifts are on site. 3 month minimum term. We will engage in a longer term and can work with you if you wish to fence your area and we have office space additionally availalbe. So you can literally move a small fulfilment operation into this space and operate as if it were a stand alone building. Square footage is calculated as the occupied space plus 20% for loading / unloading zone and shared aisles. Do you want only cross-docking service with loading and unloading and a flexible storage arrangement? We can do that too!
- Rate includes utilities, building services and property expenses
- Space is in Excellent Condition
- Private Restrooms
- Security System
- Secure Storage
- Common Parts WC Facilities
- Forklifts are on site.
- 1 Drive Bay
- 8 Loading Docks
- Wi-Fi Connectivity
- Closed Circuit Television Monitoring (CCTV)
- Shower Facilities
- 24' Clear Height with 40' Column Spacing.
- Square footage is calculated as the occupied space
| Space | Size | Term | Rental Rate | Space Use | Condition | Available |
| 1st Floor - F | 6,400-20,000 SF | 1 Year | $5.25 /SF/YR $0.44 /SF/MO $105,000 /YR $8,750 /MO | Industrial | Shell Space | Now |
1st Floor - F
| Size |
| 6,400-20,000 SF |
| Term |
| 1 Year |
| Rental Rate |
| $5.25 /SF/YR $0.44 /SF/MO $105,000 /YR $8,750 /MO |
| Space Use |
| Industrial |
| Condition |
| Shell Space |
| Available |
| Now |
1st Floor - F
| Size | 6,400-20,000 SF |
| Term | 1 Year |
| Rental Rate | $5.25 /SF/YR |
| Space Use | Industrial |
| Condition | Shell Space |
| Available | Now |
FLEX Space for rent. 24' Clear Height with 40' Column Spacing. Offices are available. This space rents by the square which is a 40' x 40' section defined by each set of columns, space is currently undelineated but we can erect fencing for a longer lease term of 2+ years. Floor Storage, you can bring in racks and fencing if you want to make your goods unaccessible. We've been subletting this space for 7 years without an issue of tampering or theft. We can provide loading and unloading of trucks at an additional hourly or per pallet rate. Warehouse is open M-F, 8am - 5pm. With a GL policy naming us as additional insured, your people have access to load and unload trucks. Forklifts are on site. 3 month minimum term. We will engage in a longer term and can work with you if you wish to fence your area and we have office space additionally availalbe. So you can literally move a small fulfilment operation into this space and operate as if it were a stand alone building. Square footage is calculated as the occupied space plus 20% for loading / unloading zone and shared aisles. Do you want only cross-docking service with loading and unloading and a flexible storage arrangement? We can do that too!
- Rate includes utilities, building services and property expenses
- 1 Drive Bay
- Space is in Excellent Condition
- 8 Loading Docks
- Private Restrooms
- Wi-Fi Connectivity
- Security System
- Closed Circuit Television Monitoring (CCTV)
- Secure Storage
- Shower Facilities
- Common Parts WC Facilities
- 24' Clear Height with 40' Column Spacing.
- Forklifts are on site.
- Square footage is calculated as the occupied space
PROPERTY OVERVIEW
Offices on 2 floors. Concrete building. Secure storage. Gated Motor Court. Security Cameras, Internet, Monitored Security System. Multi-tenant setup.
WAREHOUSE FACILITY FACTS
Presented by
Exchanger Investment Properties
6025 Lagrange Blvd SW
Hmm, there seems to have been an error sending your message. Please try again.
Thanks! Your message was sent.


