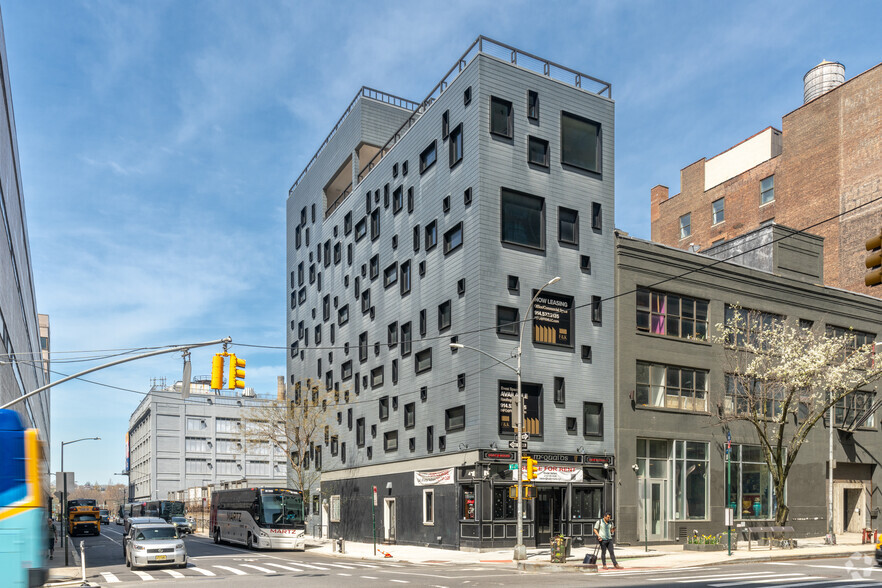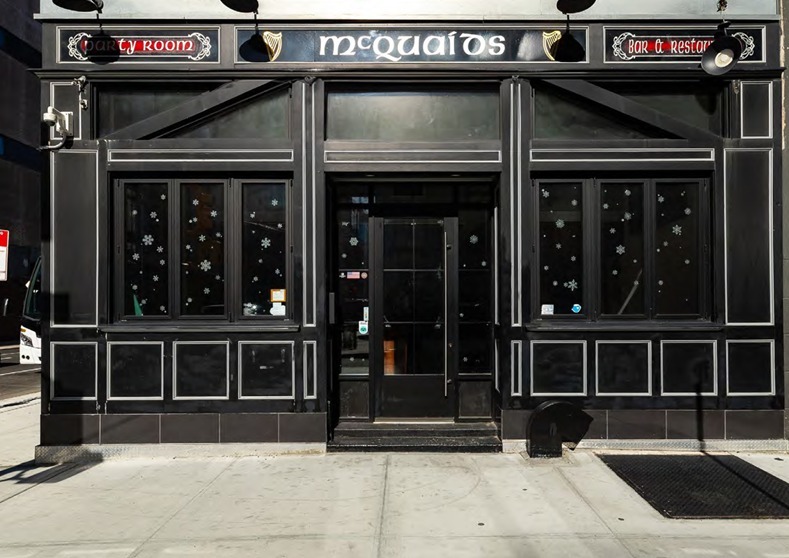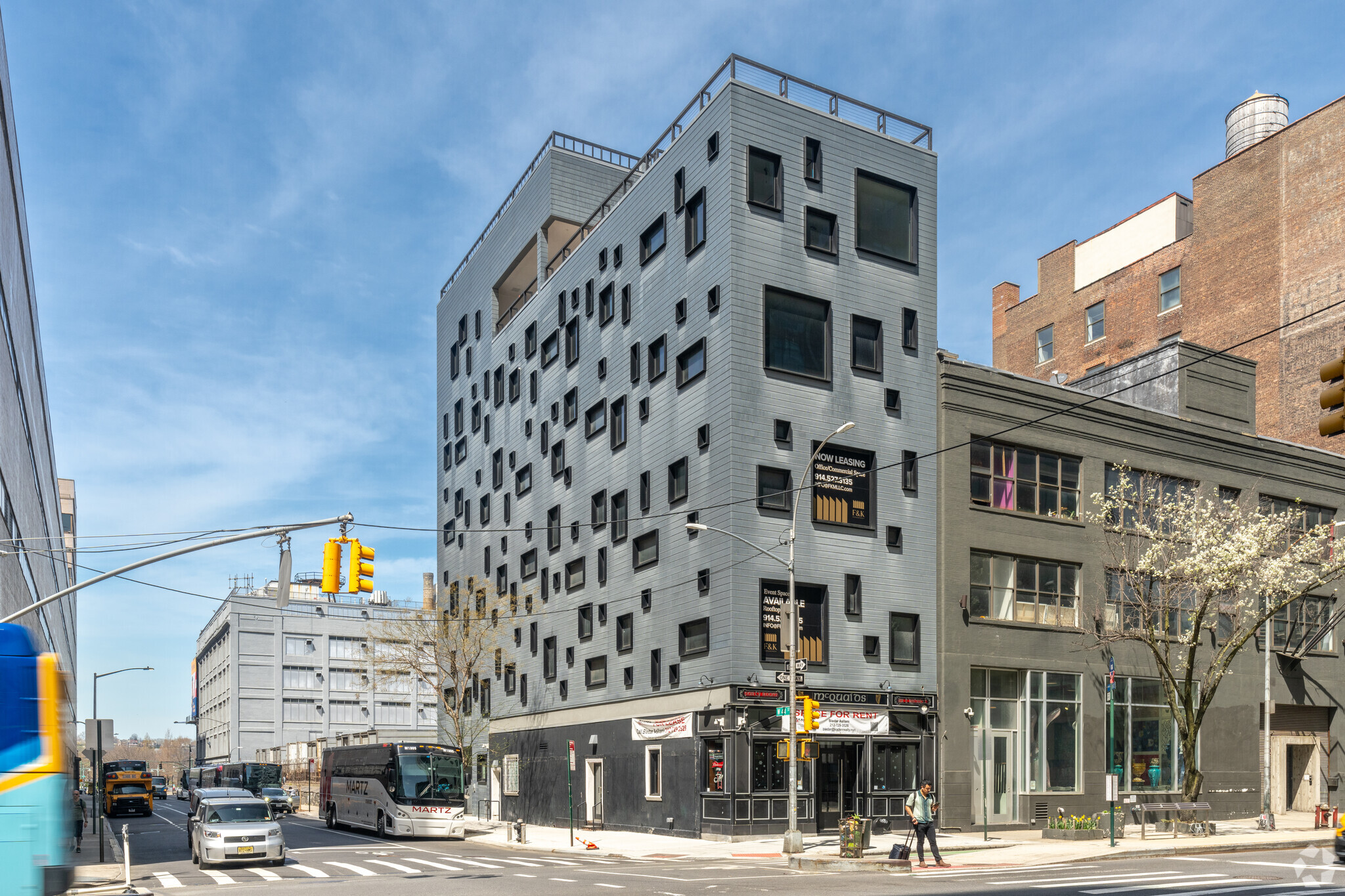
This feature is unavailable at the moment.
We apologize, but the feature you are trying to access is currently unavailable. We are aware of this issue and our team is working hard to resolve the matter.
Please check back in a few minutes. We apologize for the inconvenience.
- LoopNet Team
thank you

Your email has been sent!
589 11th Ave
2,630 - 10,520 SF of Office Space Available in New York, NY 10036



ALL AVAILABLE SPACES(4)
Display Rental Rate as
- SPACE
- SIZE
- TERM
- RENTAL RATE
- SPACE USE
- CONDITION
- AVAILABLE
• Floors 2,3,5: Brand-new white-boxed spaces • 4th Floor: Fully built-out furnished office space with wet pantry and 2 private offices • 6th Floor Rooftop: Can be combined with 5th floor and/or the ground floor restaurant • Full liquor license possible • All uses considered
- Rate includes utilities, building services and property expenses
- Can be combined with additional space(s) for up to 10,520 SF of adjacent space
- Fits 7 - 22 People
• Floors 2,3,5: Brand-new white-boxed spaces • 4th Floor: Fully built-out furnished office space with wet pantry and 2 private offices • 6th Floor Rooftop: Can be combined with 5th floor and/or the ground floor restaurant • Full liquor license possible • All uses considered
- Rate includes utilities, building services and property expenses
- Can be combined with additional space(s) for up to 10,520 SF of adjacent space
- Fits 7 - 22 People
• Floors 2,3,5: Brand-new white-boxed spaces • 4th Floor: Fully built-out furnished office space with wet pantry and 2 private offices • 6th Floor Rooftop: Can be combined with 5th floor and/or the ground floor restaurant • Full liquor license possible • All uses considered
- Rate includes utilities, building services and property expenses
- Fits 7 - 22 People
- Fully Built-Out as Standard Office
- Can be combined with additional space(s) for up to 10,520 SF of adjacent space
• Floors 2,3,5: Brand-new white-boxed spaces • 4th Floor: Fully built-out furnished office space with wet pantry and 2 private offices • 6th Floor Rooftop: Can be combined with 5th floor and/or the ground floor restaurant • Full liquor license possible • All uses considered
- Rate includes utilities, building services and property expenses
- Can be combined with additional space(s) for up to 10,520 SF of adjacent space
- Fits 7 - 22 People
| Space | Size | Term | Rental Rate | Space Use | Condition | Available |
| 2nd Floor | 2,630 SF | 10 Years | $36.27 /SF/YR $3.02 /SF/MO $95,390 /YR $7,949 /MO | Office | Shell Space | Now |
| 3rd Floor | 2,630 SF | 10 Years | $37.64 /SF/YR $3.14 /SF/MO $98,993 /YR $8,249 /MO | Office | Shell Space | Now |
| 4th Floor | 2,630 SF | 10 Years | $38.78 /SF/YR $3.23 /SF/MO $101,991 /YR $8,499 /MO | Office | Full Build-Out | Now |
| 5th Floor | 2,630 SF | 10 Years | $39.92 /SF/YR $3.33 /SF/MO $104,990 /YR $8,749 /MO | Office | Shell Space | Now |
2nd Floor
| Size |
| 2,630 SF |
| Term |
| 10 Years |
| Rental Rate |
| $36.27 /SF/YR $3.02 /SF/MO $95,390 /YR $7,949 /MO |
| Space Use |
| Office |
| Condition |
| Shell Space |
| Available |
| Now |
3rd Floor
| Size |
| 2,630 SF |
| Term |
| 10 Years |
| Rental Rate |
| $37.64 /SF/YR $3.14 /SF/MO $98,993 /YR $8,249 /MO |
| Space Use |
| Office |
| Condition |
| Shell Space |
| Available |
| Now |
4th Floor
| Size |
| 2,630 SF |
| Term |
| 10 Years |
| Rental Rate |
| $38.78 /SF/YR $3.23 /SF/MO $101,991 /YR $8,499 /MO |
| Space Use |
| Office |
| Condition |
| Full Build-Out |
| Available |
| Now |
5th Floor
| Size |
| 2,630 SF |
| Term |
| 10 Years |
| Rental Rate |
| $39.92 /SF/YR $3.33 /SF/MO $104,990 /YR $8,749 /MO |
| Space Use |
| Office |
| Condition |
| Shell Space |
| Available |
| Now |
2nd Floor
| Size | 2,630 SF |
| Term | 10 Years |
| Rental Rate | $36.27 /SF/YR |
| Space Use | Office |
| Condition | Shell Space |
| Available | Now |
• Floors 2,3,5: Brand-new white-boxed spaces • 4th Floor: Fully built-out furnished office space with wet pantry and 2 private offices • 6th Floor Rooftop: Can be combined with 5th floor and/or the ground floor restaurant • Full liquor license possible • All uses considered
- Rate includes utilities, building services and property expenses
- Fits 7 - 22 People
- Can be combined with additional space(s) for up to 10,520 SF of adjacent space
3rd Floor
| Size | 2,630 SF |
| Term | 10 Years |
| Rental Rate | $37.64 /SF/YR |
| Space Use | Office |
| Condition | Shell Space |
| Available | Now |
• Floors 2,3,5: Brand-new white-boxed spaces • 4th Floor: Fully built-out furnished office space with wet pantry and 2 private offices • 6th Floor Rooftop: Can be combined with 5th floor and/or the ground floor restaurant • Full liquor license possible • All uses considered
- Rate includes utilities, building services and property expenses
- Fits 7 - 22 People
- Can be combined with additional space(s) for up to 10,520 SF of adjacent space
4th Floor
| Size | 2,630 SF |
| Term | 10 Years |
| Rental Rate | $38.78 /SF/YR |
| Space Use | Office |
| Condition | Full Build-Out |
| Available | Now |
• Floors 2,3,5: Brand-new white-boxed spaces • 4th Floor: Fully built-out furnished office space with wet pantry and 2 private offices • 6th Floor Rooftop: Can be combined with 5th floor and/or the ground floor restaurant • Full liquor license possible • All uses considered
- Rate includes utilities, building services and property expenses
- Fully Built-Out as Standard Office
- Fits 7 - 22 People
- Can be combined with additional space(s) for up to 10,520 SF of adjacent space
5th Floor
| Size | 2,630 SF |
| Term | 10 Years |
| Rental Rate | $39.92 /SF/YR |
| Space Use | Office |
| Condition | Shell Space |
| Available | Now |
• Floors 2,3,5: Brand-new white-boxed spaces • 4th Floor: Fully built-out furnished office space with wet pantry and 2 private offices • 6th Floor Rooftop: Can be combined with 5th floor and/or the ground floor restaurant • Full liquor license possible • All uses considered
- Rate includes utilities, building services and property expenses
- Fits 7 - 22 People
- Can be combined with additional space(s) for up to 10,520 SF of adjacent space
PROPERTY OVERVIEW
SERHANT has been exclusively retained to represent 589 Eleventh Avenue for lease. We are excited to present this prime leasing opportunity at 589 Eleventh Avenue, a highly visible corner commercial property located in one of Manhattan's most dynamic neighborhoods. This premier building offers versatile and modern office spaces. Discover a versatile commercial space in the heart of Manhattan. *Floors 2, 3, and 5 feature brand-new, white-boxed spaces, offering a blank canvas for customization. *The 4th floor is a fully built-out, furnished office with a wet pantry and two private offices, designed for immediate use. *The 6th-floor rooftop presents a unique opportunity and can be seamlessly combined with the 5th floor and/or the ground-floor restaurant. A full liquor license is possible, and all uses will be considered. The lease includes utilities, building services, and property expenses. Additional space configurations allow for up to 10,520 SF of contiguous space, ensuring flexibility to accommodate a range of business needs.
- 24 Hour Access
- Controlled Access
- Fireplace
- Property Manager on Site
- Restaurant
- Security System
- Signage
- Wheelchair Accessible
- Kitchen
- Roof Terrace
- Storage Space
- High Ceilings
- Natural Light
- Open-Plan
- Plug & Play
- Sky Terrace
- Outdoor Seating
- Air Conditioning
PROPERTY FACTS
Presented by

589 11th Ave
Hmm, there seems to have been an error sending your message. Please try again.
Thanks! Your message was sent.













