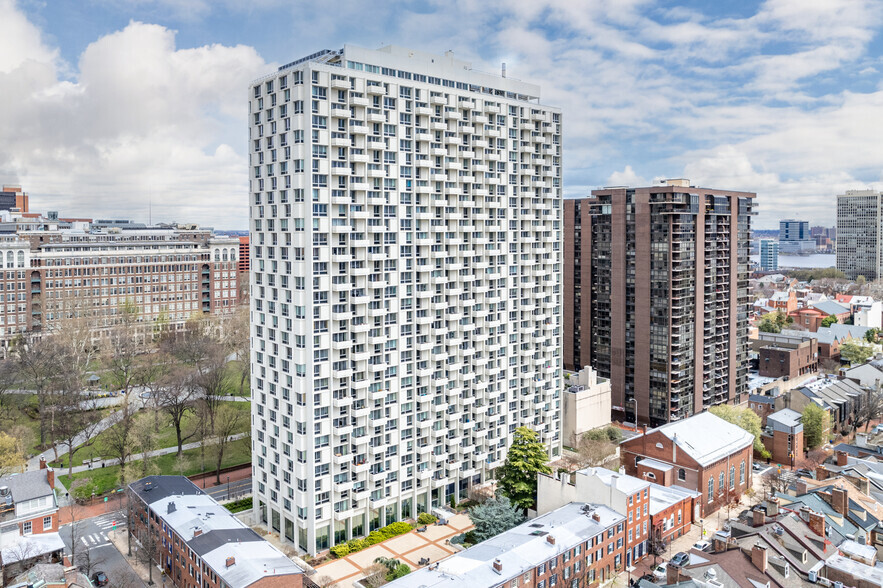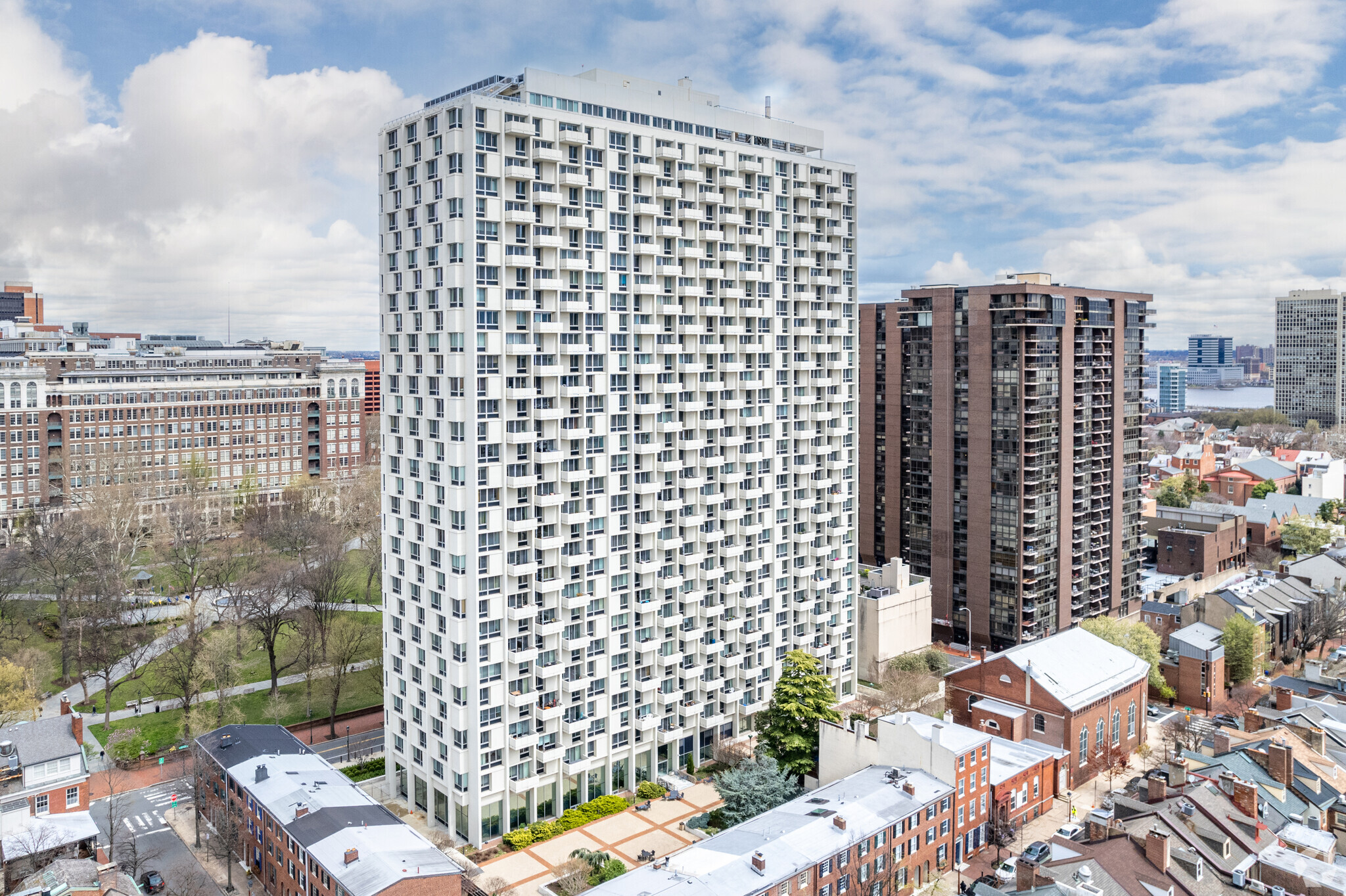
604-636 S Washington Sq | Philadelphia, PA 19106
This feature is unavailable at the moment.
We apologize, but the feature you are trying to access is currently unavailable. We are aware of this issue and our team is working hard to resolve the matter.
Please check back in a few minutes. We apologize for the inconvenience.
- LoopNet Team
This Property is no longer advertised on LoopNet.com.
604-636 S Washington Sq
Philadelphia, PA 19106
Hopkinson House · Property For Lease · 569,152 SF

HIGHLIGHTS
- Corner space - ideal for office or light retail use.
- Located in the Hopkinson House Condominium building w/ 534 residential units above.
- All spaces overlook Washington Square Park.
- Walking distance to Septa bus stops, NJ Transit, and the Market Frankford Line.
ABOUT THE PROPERTY
All spaces overlook Washington Square Park. Located in the Hopkinson House Condominium building w/ 534 residential units above. Walking distance to Septa bus stops, NJ Transit, and the Market Frankford Line.
PROPERTY FACTS
| Property Type | Multifamily | Building Size | 569,152 SF |
| Property Subtype | Apartment | Year Built | 1973 |
| Apartment Style | High Rise | Cross Streets | 7th St |
| Property Type | Multifamily |
| Property Subtype | Apartment |
| Apartment Style | High Rise |
| Building Size | 569,152 SF |
| Year Built | 1973 |
| Cross Streets | 7th St |
FEATURES AND AMENITIES
- 24 Hour Access
- Business Center
- Clubhouse
- Laundry Facilities
- Pool
- Property Manager on Site
- Security System
- Doorman
- Smoke Free
- Bicycle Storage
- Public Transportation
ATTACHMENTS
| 604 S Washington Sq (nb as) |
Listing ID: 31939703
Date on Market: 5/28/2024
Last Updated:
Address: 604-636 S Washington Sq, Philadelphia, PA 19106
The Washington Square West Multifamily Property at 604-636 S Washington Sq, Philadelphia, PA 19106 is no longer being advertised on LoopNet.com. Contact the broker for information on availability.
MULTIFAMILY PROPERTIES IN NEARBY NEIGHBORHOODS
- Center City Commercial Real Estate
- North Philadelphia Commercial Real Estate
- Northwest Philadelphia/Manayunk Commercial Real Estate
- South Philadelphia/Navy Yard Commercial Real Estate
- University City Commercial Real Estate
- Southwest Philadelphia Commercial Real Estate
- West Philadelphia Commercial Real Estate
- Cherry Hill/Haddonfield Commercial Real Estate
- Center City West Commercial Real Estate
- Camden/Pennsauken Commercial Real Estate
- Old City Commercial Real Estate
- North Philadelphia East Commercial Real Estate
- Northern Liberties Commercial Real Estate
- Port Richmond Commercial Real Estate
- Logan Square Commercial Real Estate
NEARBY LISTINGS
- 1717 Arch St, Philadelphia PA
- 300 Jefferson St, Camden NJ
- 332 S 17th St, Camden NJ
- 3675 Market St, Philadelphia PA
- 3025 John F Kennedy Blvd, Philadelphia PA
- 30 S 17th St, Philadelphia PA
- 30 S 17th St, Philadelphia PA
- 401 N Broad St, Philadelphia PA
- 401 N Broad St, Philadelphia PA
- 417-421 South St, Philadelphia PA
- 2800 S 20th St, Philadelphia PA
- 2800 S 20th St, Philadelphia PA
- 1600 Market St, Philadelphia PA
- 1635 Market St, Philadelphia PA
- 1835 Market St, Philadelphia PA
1 of 1
VIDEOS
3D TOUR
PHOTOS
STREET VIEW
STREET
MAP

Thank you for your feedback.
Please Share Your Feedback
We welcome any feedback on how we can improve LoopNet to better serve your needs.X
{{ getErrorText(feedbackForm.starRating, 'rating') }}
255 character limit ({{ remainingChars() }} characters remainingover)
{{ getErrorText(feedbackForm.msg, 'rating') }}
{{ getErrorText(feedbackForm.fname, 'first name') }}
{{ getErrorText(feedbackForm.lname, 'last name') }}
{{ getErrorText(feedbackForm.phone, 'phone number') }}
{{ getErrorText(feedbackForm.phonex, 'phone extension') }}
{{ getErrorText(feedbackForm.email, 'email address') }}
You can provide feedback any time using the Help button at the top of the page.
