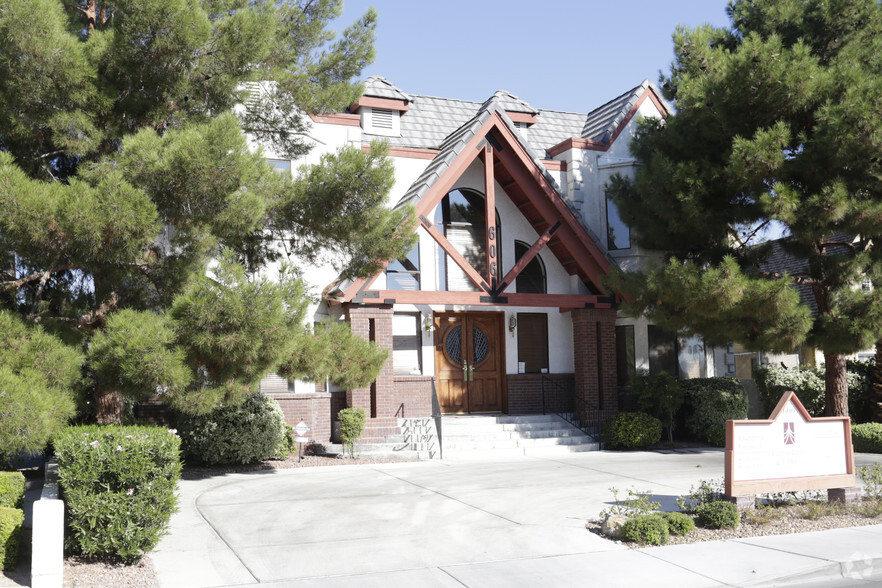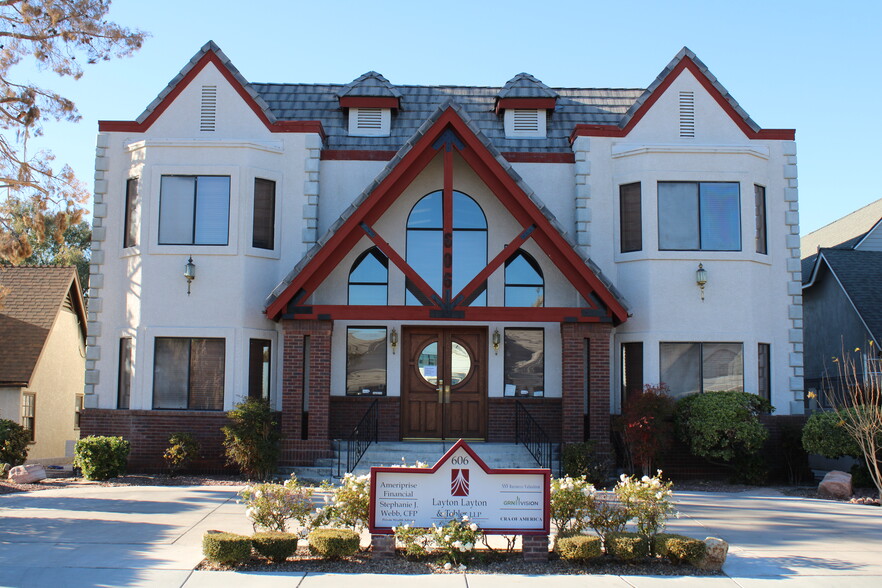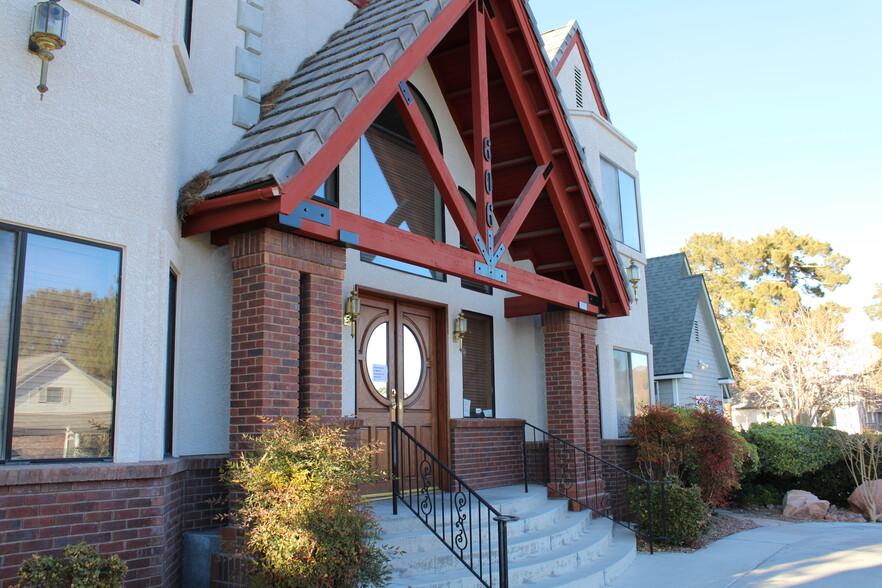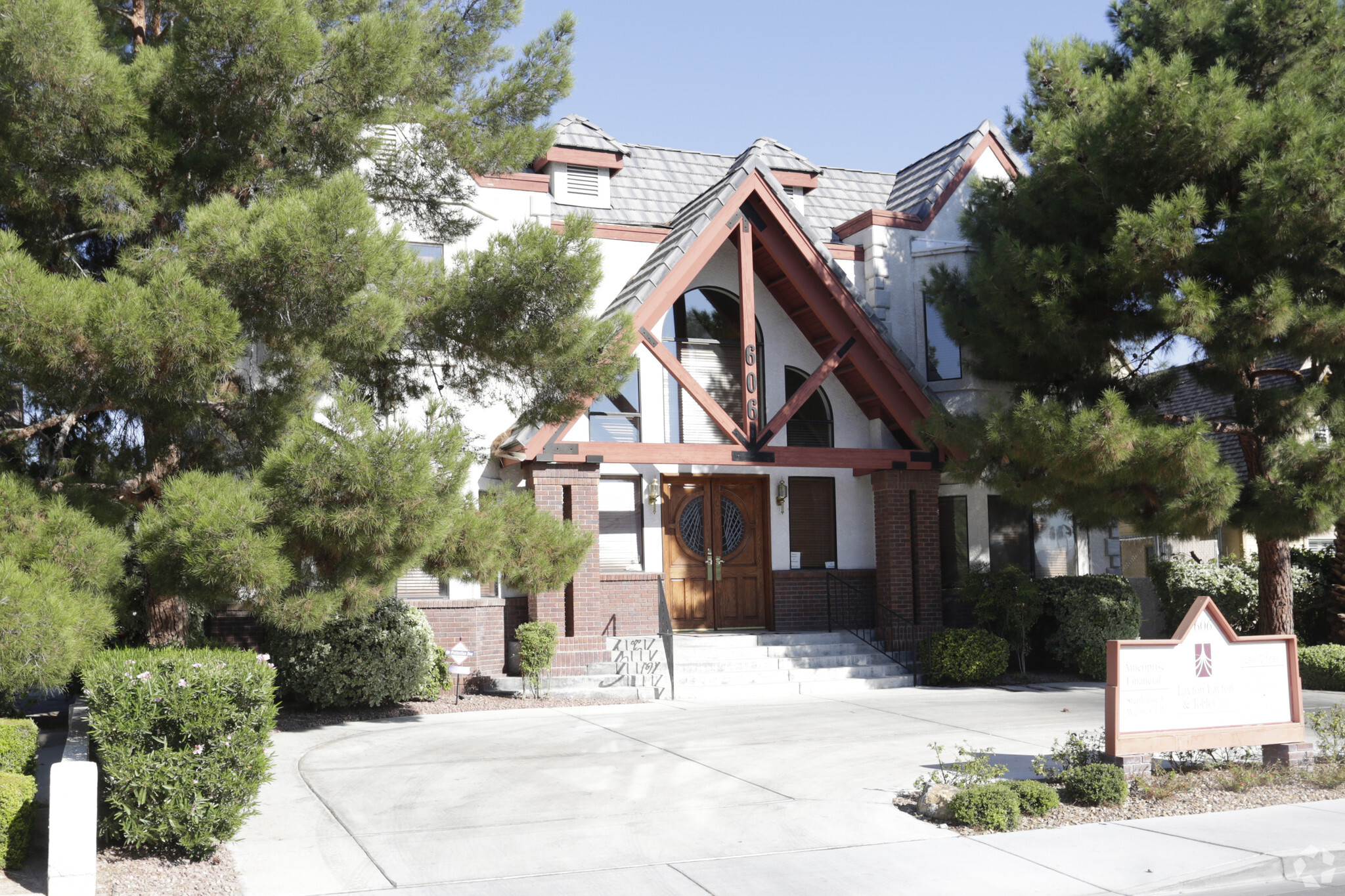Log In/Sign Up
Your email has been sent.
INVESTMENT HIGHLIGHTS
- ±7,840 SF, 2-story & fully built out basement owner-user office building
- Located in the heart of downtown’s highly desirable “Lawyer’s Row”
- Unique and memorable building façade that resembles a Swiss Chalet
- Lot Size: ±0.19 Acres
- The property is in proximity to the Federal Justice Center and Clark County Justice Center
- 1% COMMISSION BONUS TO CO-OP BROKER AVAILABLE FOR ESCROWS OPENED BY MARCH 1ST, 2026!!
EXECUTIVE SUMMARY
1% COMMISSION BONUS TO CO-OP BROKER AVAILABLE FOR ESCROWS OPENED BY MARCH 1ST, 2026!
MDL Group is proud to present 606 S 9th Street, a versatile commercial property located in the heart of Downtown Las Vegas, on the renowned “Lawyer’s Row.” This property offers a unique blend of functionality and charm, making it an excellent choice for businesses seeking a prime location.
The building is approximately ±7,840 SF, comprised of a first floor, second story and a fully built out basement. The first-floor spans roughly ±2,776 SF featuring five private offices, a spacious bullpen, a reception area and waiting room. Second Floor is approximately ±2,348 SF and includes seven private offices and a mezzanine overlooking the first floor. The basement is roughly ±2,716 SF of built-out office space and a fully-equipped break room.
Constructed in 1993, the property showcases detailed wood framing throughout, featuring exceptional above-standard finishes and craftsmanship adding character and timeless appeal. The combination of location, size, and style make this a standout opportunity for investors and/or owner-users.
MDL Group is proud to present 606 S 9th Street, a versatile commercial property located in the heart of Downtown Las Vegas, on the renowned “Lawyer’s Row.” This property offers a unique blend of functionality and charm, making it an excellent choice for businesses seeking a prime location.
The building is approximately ±7,840 SF, comprised of a first floor, second story and a fully built out basement. The first-floor spans roughly ±2,776 SF featuring five private offices, a spacious bullpen, a reception area and waiting room. Second Floor is approximately ±2,348 SF and includes seven private offices and a mezzanine overlooking the first floor. The basement is roughly ±2,716 SF of built-out office space and a fully-equipped break room.
Constructed in 1993, the property showcases detailed wood framing throughout, featuring exceptional above-standard finishes and craftsmanship adding character and timeless appeal. The combination of location, size, and style make this a standout opportunity for investors and/or owner-users.
PROPERTY FACTS
Sale Type
Investment or Owner User
Property Type
Office
Property Subtype
Office/Residential
Building Size
7,840 SF
Building Class
C
Year Built
1993
Price
$2,300,000
Price Per SF
$293.37
Percent Leased
39%
Tenancy
Multiple
Building Height
3 Stories
Typical Floor Size
3,920 SF
Building FAR
0.95
Lot Size
0.19 AC
Opportunity Zone
Yes
Zoning
R1
Parking
8 Spaces (1.02 Spaces per 1,000 SF Leased)
AMENITIES
- 24 Hour Access
- Signage
SPACE AVAILABILITY
- SPACE
- SIZE
- SPACE USE
- CONDITION
- AVAILABLE
| Space | Size | Space Use | Condition | Available |
| 1st Floor | 4,809 SF | Office | Full Build-Out | Now |
1st Floor
| Size |
| 4,809 SF |
| Space Use |
| Office |
| Condition |
| Full Build-Out |
| Available |
| Now |
1 of 19
VIDEOS
MATTERPORT 3D EXTERIOR
MATTERPORT 3D TOUR
PHOTOS
STREET VIEW
STREET
MAP
1st Floor
| Size | 4,809 SF |
| Space Use | Office |
| Condition | Full Build-Out |
| Available | Now |
1 1
Walk Score®
Walker's Paradise (90)
PROPERTY TAXES
| Parcel Number | 139-34-810-062 | Improvements Assessment | $245,378 |
| Land Assessment | $107,174 | Total Assessment | $352,553 |
PROPERTY TAXES
Parcel Number
139-34-810-062
Land Assessment
$107,174
Improvements Assessment
$245,378
Total Assessment
$352,553
1 of 24
VIDEOS
MATTERPORT 3D EXTERIOR
MATTERPORT 3D TOUR
PHOTOS
STREET VIEW
STREET
MAP
1 of 1
Presented by

606 S 9th St
Already a member? Log In
Hmm, there seems to have been an error sending your message. Please try again.
Thanks! Your message was sent.









