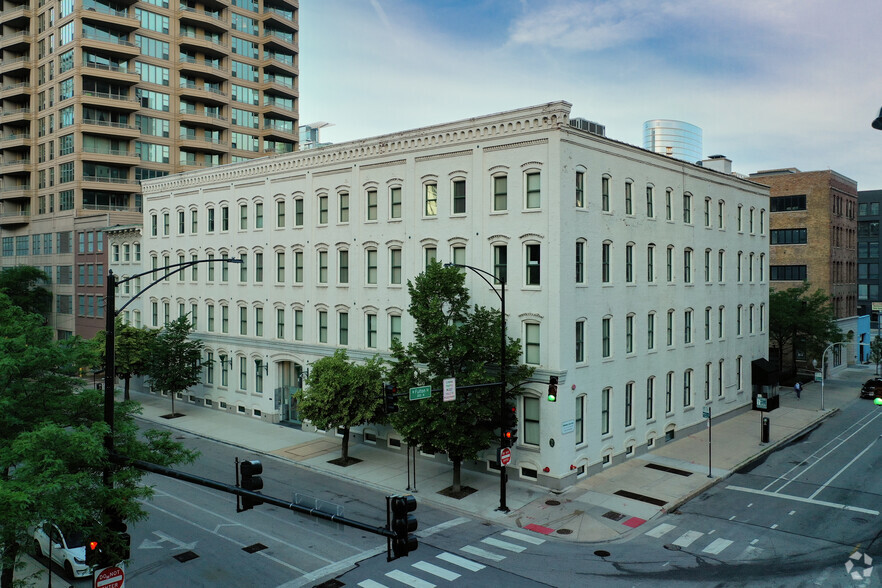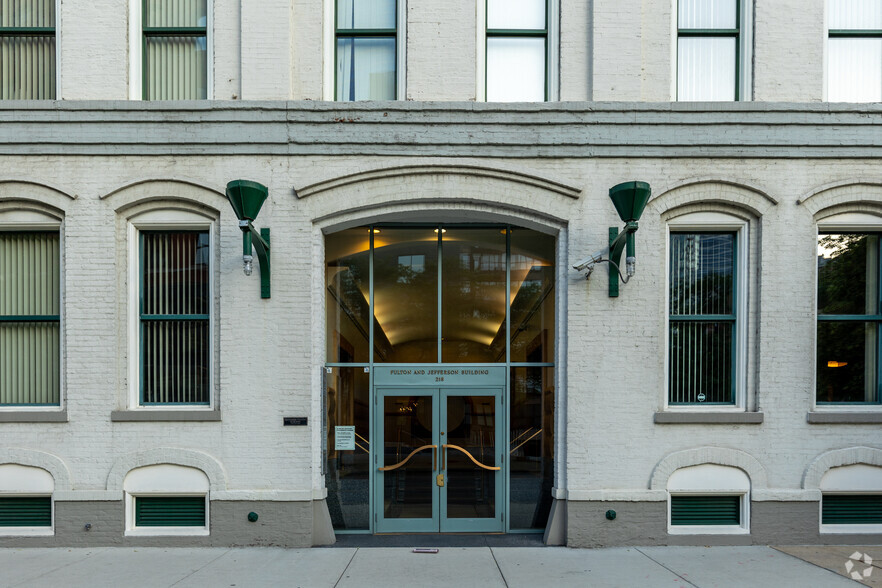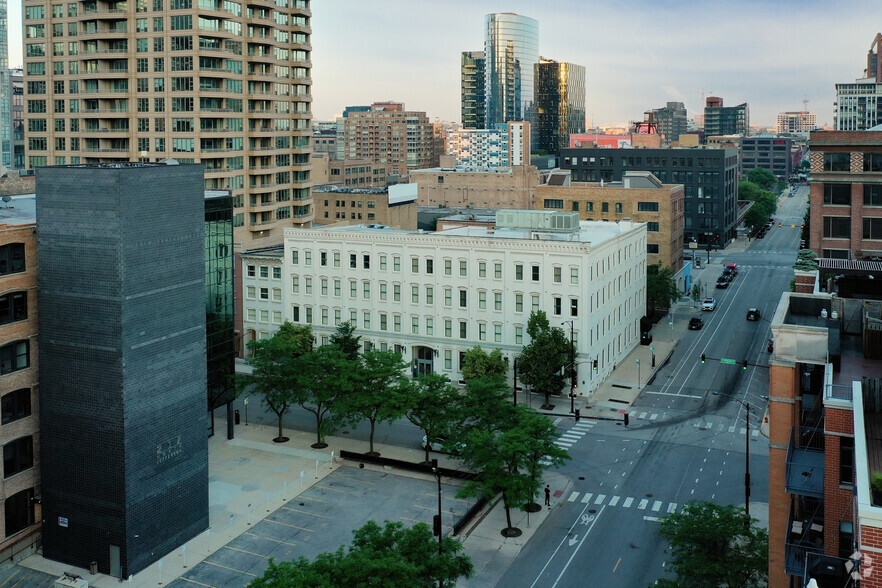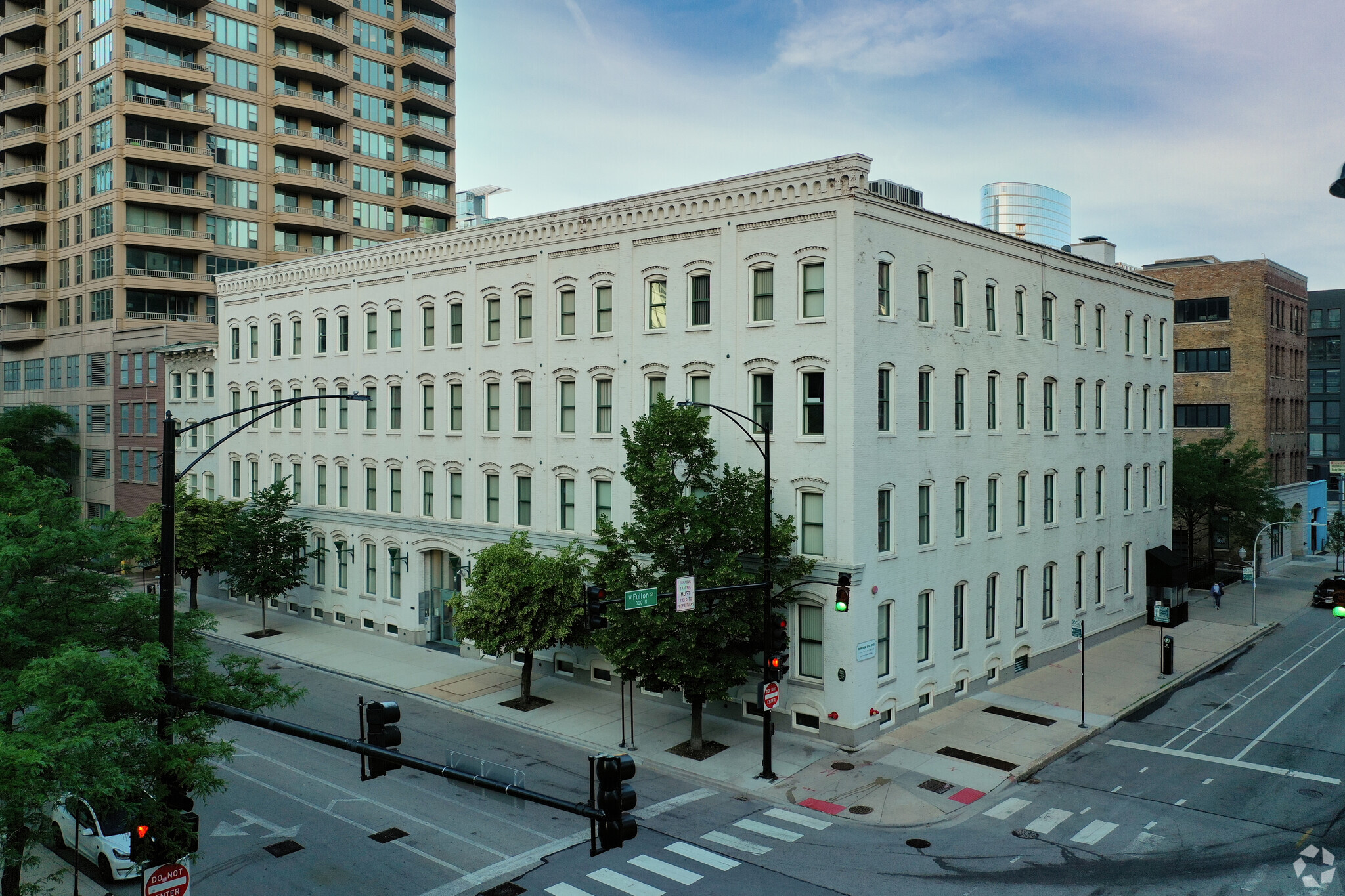Fulton and Jefferson Bldgs 607 W Fulton St
700 - 10,308 SF of Office Space Available in Chicago, IL 60661



ALL AVAILABLE SPACES(4)
Display Rental Rate as
- SPACE
- SIZE
- TERM
- RENTAL RATE
- SPACE USE
- CONDITION
- AVAILABLE
- Lease rate does not include utilities, property expenses or building services
- Fits 3 - 8 People
- Fully Built-Out as Standard Office
Enjoy working in this renovated historic Horse & Carriage House with natural light. The space was later built out for a Brewery Tank Room with 30' Ceiling Height. This unique space has access through a street level VIP private vestibule entrance way as well as the front lobby main entranceway. The First Floor area has Brazilian cherry wood floors with an extraordinary stairwell that hangs over the bar lounge billiard area. There is a kitchen along with an open breakout area with private offices and a conference room.
- Lease rate does not include utilities, property expenses or building services
- Fits 10 - 32 People
- Conference Rooms
- Kitchen
- Security System
- High Ceilings
- Secure Storage
- Fully Built-Out as Standard Office
- Partitioned Offices
- Central Air and Heating
- Print/Copy Room
- Closed Circuit Television Monitoring (CCTV)
- Exposed Ceiling
- Emergency Lighting
Beautiful open loft style office available for rent. The office offers natural light, brick walls and timber, 12' ceilings. Hardwood floors, shared kitchen, conference room in suite. Heat and air conditioning and daily janitorial included. Parking available, comcast and at&t fiber internet ready.
- Lease rate does not include utilities, property expenses or building services
- Office intensive layout
- 1 Conference Room
- Central Air and Heating
- Fully Carpeted
- Secure Storage
- Bicycle Storage
- Hardwood Floors
- Fully Built-Out as Standard Office
- Fits 2 - 12 People
- Space is in Excellent Condition
- Reception Area
- Closed Circuit Television Monitoring (CCTV)
- Natural Light
- Common Parts WC Facilities
The Suite has a beautiful Reception Area to welcome your clients. It offers seven individual offices, a large conference room, workstations, kitchen area and break room. Located on the second floor it provides plenty of natural light.
- Lease rate does not include utilities, property expenses or building services
- Fits 10 - 15 People
- 1 Conference Room
- Space is in Excellent Condition
- Reception Area
- Print/Copy Room
- Closed Circuit Television Monitoring (CCTV)
- Secure Storage
- Bicycle Storage
- Common Parts WC Facilities
- Fully Built-Out as Law Office
- 7 Private Offices
- 3 Workstations
- Central Air and Heating
- Kitchen
- Fully Carpeted
- Exposed Ceiling
- Natural Light
- Basement
- Hardwood Floors
| Space | Size | Term | Rental Rate | Space Use | Condition | Available |
| Lower Level | 928 SF | Negotiable | $12.00 /SF/YR | Office | Full Build-Out | April 01, 2025 |
| 1st Floor | 3,984 SF | Negotiable | $12.00 /SF/YR | Office | Full Build-Out | Now |
| 2nd Floor | 700-1,500 SF | Negotiable | $12.00 /SF/YR | Office | Full Build-Out | Now |
| 2nd Floor, Ste 200 | 3,896 SF | Negotiable | $12.00 /SF/YR | Office | Full Build-Out | Now |
Lower Level
| Size |
| 928 SF |
| Term |
| Negotiable |
| Rental Rate |
| $12.00 /SF/YR |
| Space Use |
| Office |
| Condition |
| Full Build-Out |
| Available |
| April 01, 2025 |
1st Floor
| Size |
| 3,984 SF |
| Term |
| Negotiable |
| Rental Rate |
| $12.00 /SF/YR |
| Space Use |
| Office |
| Condition |
| Full Build-Out |
| Available |
| Now |
2nd Floor
| Size |
| 700-1,500 SF |
| Term |
| Negotiable |
| Rental Rate |
| $12.00 /SF/YR |
| Space Use |
| Office |
| Condition |
| Full Build-Out |
| Available |
| Now |
2nd Floor, Ste 200
| Size |
| 3,896 SF |
| Term |
| Negotiable |
| Rental Rate |
| $12.00 /SF/YR |
| Space Use |
| Office |
| Condition |
| Full Build-Out |
| Available |
| Now |
PROPERTY OVERVIEW
Our commercial office building is located between the Fulton Market District and Riverwalk. With its prime location below market pricing, modern amenities, and flexible spaces, we believe it would be an ideal fit for your business. 1. Prime Location: Our building is situated in a highly sought-after area, surrounded by major businesses, restaurants, and retail establishments. It provides easy access to public transportation and is conveniently located near major highways. 2. Modern Amenities: The office building is equipped with state-of-the-art facilities, including high speed internet ready, advanced security systems, ample parking space, and great curb appeal. 3. Flexible Spaces: We offer a variety of office spaces, ranging from small individual offices at $700 to larger open-plan layouts at $1,700. Our flexible leasing options allow you to customize the space according to your business requirements, ensuring maximum productivity and efficiency. Deluxe conference rooms are also available. The Vault @ 607 Fulton is available to occupants from 8 a.m. to 6 p.m. each weekday for socializing, billiards, ping pong, hosting a meeting or just lounging. The Annex is our corporate penthouse apartment located in the 216 N. Jefferson Building and is available to tenants.
- 24 Hour Access
- Bus Line
- Commuter Rail
- Metro/Subway
- Property Manager on Site
- Signage
- Bicycle Storage
- Central Heating
- Natural Light
- Secure Storage
- Air Conditioning

















