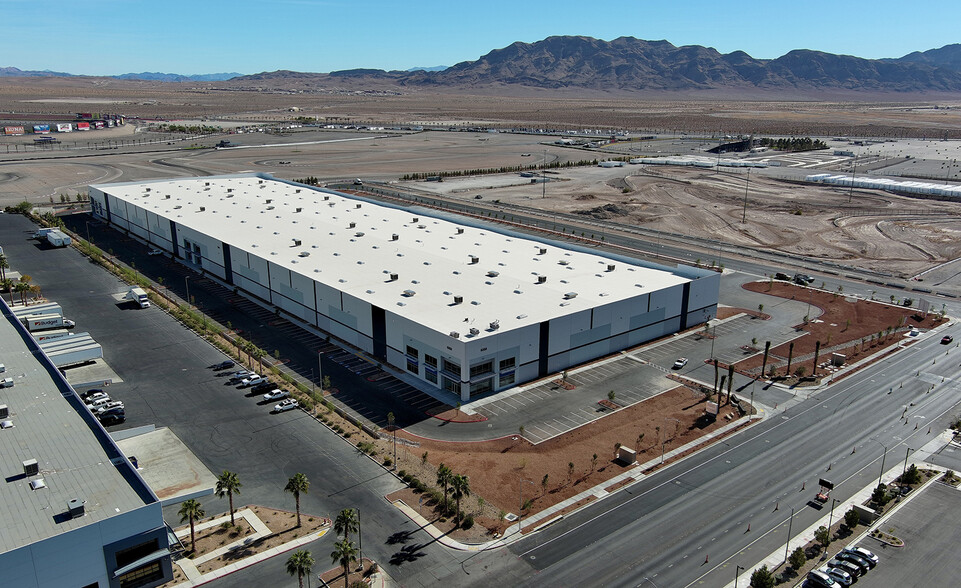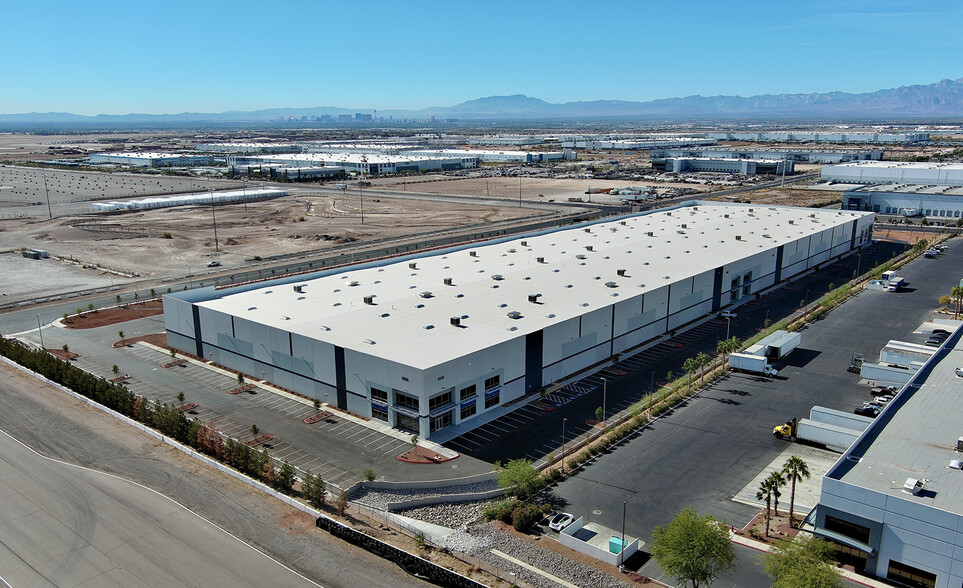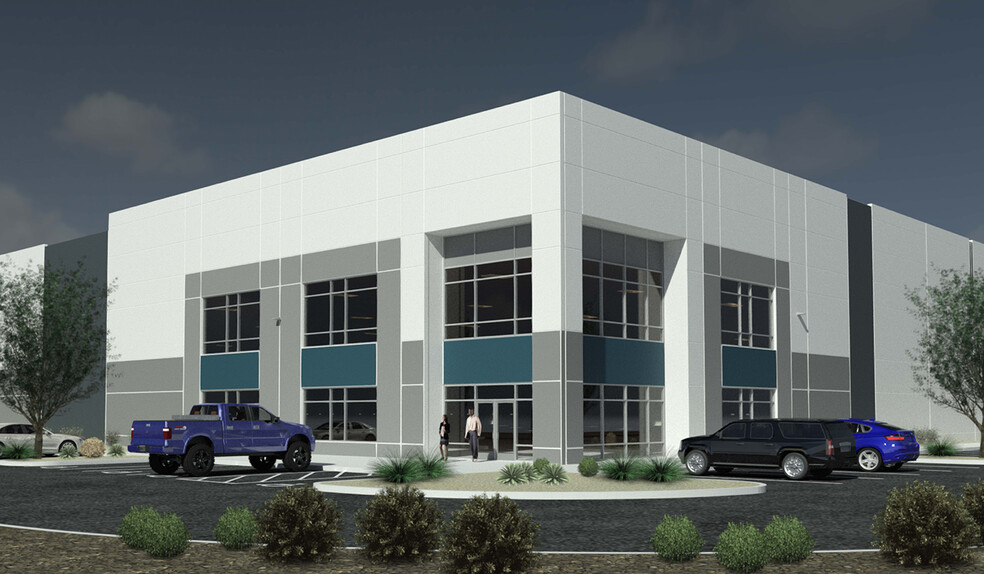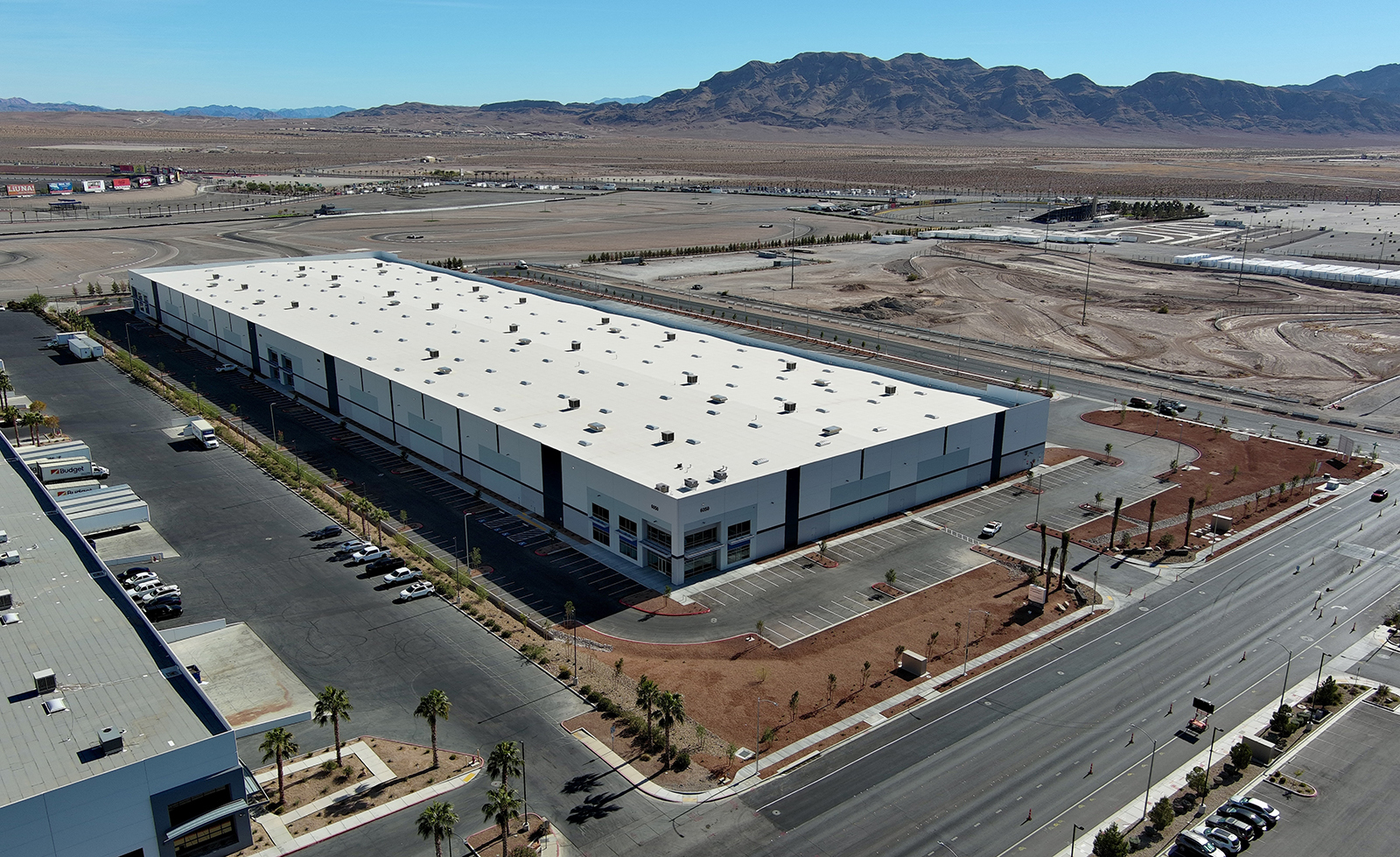
This feature is unavailable at the moment.
We apologize, but the feature you are trying to access is currently unavailable. We are aware of this issue and our team is working hard to resolve the matter.
Please check back in a few minutes. We apologize for the inconvenience.
- LoopNet Team
thank you

Your email has been sent!
LogistiCenter® at Speedway II 6070 N Hollywood Blvd
80,000 - 336,000 SF of 4-Star Industrial Space Available in Las Vegas, NV 89115



Highlights
- LogistiCenter® at Speedway II offers 80,000 to 336,000 SF of premier industrial space in the epicenter of e-commerce & logistics in North Las Vegas.
- State-of-the-art distribution facility with rear-load configuration, build-to-suite office space, 36' clear heights, and an ESFR sprinkler system.
- Highly sought-after site encompasses an 18-acre lot that can accommodate up to 428 vehicles, with 356 auto parking and 72 trailer parking stalls.
- Well connected, this project is 2 miles from I-15 and I-215, allowing for a two-day truck service to Seattle, Portland, Helena, and Denver.
- Strategically located 14 miles from the Resort Corridor on Sahara and LV Boulevard, providing convenient access to Harry Reid International Airport.
- Las Vegas offers business assistance programs, a favorable tax climate, and one of the lowest labor costs in the region.
Features
all available space(1)
Display Rental Rate as
- Space
- Size
- Term
- Rental Rate
- Space Use
- Condition
- Available
AVAILABLE NOW! This space has a total of 336,000 square feet available that is divisible to 80,000 square feet. The property features a rear-load configuration, build-to-suit office space (one 3,156-square-foot spec office), a 36-foot minimum clear height, 63 dock-high doors, (20) 35,000-lb mechanical pit levelers, four grade-level doors, evaporative coolers in warehouse, LED motion-sensored lights, 50-foot by 50-foot typical column spacing, 50-foot by 60-foot speed bay, ESFR fire sprinklers, 4,000 amps, 277/480 volts, 3-phase power, 356 auto parking stalls, and 72 trailer parking stalls.
- Lease rate does not include utilities, property expenses or building services
- 4 Drive Ins
- 63 Loading Docks
- Includes 3,156 SF of dedicated office space
- Space is in Excellent Condition
| Space | Size | Term | Rental Rate | Space Use | Condition | Available |
| 1st Floor | 80,000-336,000 SF | Negotiable | Upon Request Upon Request Upon Request Upon Request Upon Request Upon Request | Industrial | - | Now |
1st Floor
| Size |
| 80,000-336,000 SF |
| Term |
| Negotiable |
| Rental Rate |
| Upon Request Upon Request Upon Request Upon Request Upon Request Upon Request |
| Space Use |
| Industrial |
| Condition |
| - |
| Available |
| Now |
1st Floor
| Size | 80,000-336,000 SF |
| Term | Negotiable |
| Rental Rate | Upon Request |
| Space Use | Industrial |
| Condition | - |
| Available | Now |
AVAILABLE NOW! This space has a total of 336,000 square feet available that is divisible to 80,000 square feet. The property features a rear-load configuration, build-to-suit office space (one 3,156-square-foot spec office), a 36-foot minimum clear height, 63 dock-high doors, (20) 35,000-lb mechanical pit levelers, four grade-level doors, evaporative coolers in warehouse, LED motion-sensored lights, 50-foot by 50-foot typical column spacing, 50-foot by 60-foot speed bay, ESFR fire sprinklers, 4,000 amps, 277/480 volts, 3-phase power, 356 auto parking stalls, and 72 trailer parking stalls.
- Lease rate does not include utilities, property expenses or building services
- Includes 3,156 SF of dedicated office space
- 4 Drive Ins
- Space is in Excellent Condition
- 63 Loading Docks
Property Overview
AVAILABLE NOW! LogistiCenter® at Speedway II, located at 6070 N Hollywood Boulevard, is a 336,000-square-foot state-of-the-art distribution facility in North Las Vegas, Nevada. Divisible down to approximately 80,000 square feet, this logistics site can easily be separated into four units if required. Building specifications include rear-load configuration, build-to-suit office space (one 3,156-square-foot spec office), a 36-foot minimum clear height, 63 dock-high doors, (20) 35,000-lb mechanical pit levelers, four grade-level doors, evaporative coolers in warehouse, LED motion-sensored lights, 50- by 50-foot column spacing, a 50- by 60-foot speed bay, an ESFR sprinkler system, and 4,000-amps, 277/480-volt, 3-phase switch gear power. LogistiCenter® at Speedway II lies within the North Las Vegas Submarket, the southwest region's in-demand epicenter of e-commerce and logistics. This project has immediate access to Interstates 15 and 215, providing quick connections to the Las Vegas city center. Neighboring tenants include Amazon, Reckitt Benckiser, FedEx, Sephora, and Lowe’s. The site is less than 5 miles from FedEx, UPS, and the United States Post Office distribution hubs. Users will have access to a robust and talented labor force of close to 1 million employees within a 25-mile radius of the property. To access best-in-class features and expertise in the Clark County jurisdiction, lease space at LogistiCenter at Speedway II. Reach out to the property contacts today for more details.
Distribution FACILITY FACTS
Marketing Brochure
DEMOGRAPHICS
Regional Accessibility
Nearby Amenities
Restaurants |
|||
|---|---|---|---|
| Dunkin' | Cafe | - | 18 min walk |
Retail |
||
|---|---|---|
| Polo Ralph Lauren Factory Store | Unisex Apparel | 9 min walk |
Hotels |
|
|---|---|
| Holiday Inn Express |
87 rooms
7 min drive
|
| Hampton by Hilton |
96 rooms
11 min drive
|
Leasing Team
Sean Zaher, SIOR, Senior Vice President
After graduating from San Diego State University with a degree in Business Finance, he joined the Higgins-Toft industrial team. He quickly became an integral part of the team showcasing his expertise within the field and his ability to identify opportunities and negotiate deals for his clients. This led to Sean becoming a partner on the Higgins-Toft team in 2021.
Sean is a currently an active member of SIOR and NAIOP Southern Nevada. He was named the 2021 NAIOP Southern Nevada Developing Leader of the Year.
Accreditations:
NAIOP Member 2014 – 2023
Developing Leaders Institute Graduate
NAIOP Bus Tour Committee Chair 2019 - 2021
NAIOP Bus Tour Committee Member & Tour Guide: 2016 – 2022
NAIOP Southern Nevada Developing Leader of the Year 2021
SIOR Southern Nevada Chapter Member
Garrett Toft, SIOR, Vice Chairman
About the Owner
Presented by

LogistiCenter® at Speedway II | 6070 N Hollywood Blvd
Hmm, there seems to have been an error sending your message. Please try again.
Thanks! Your message was sent.






