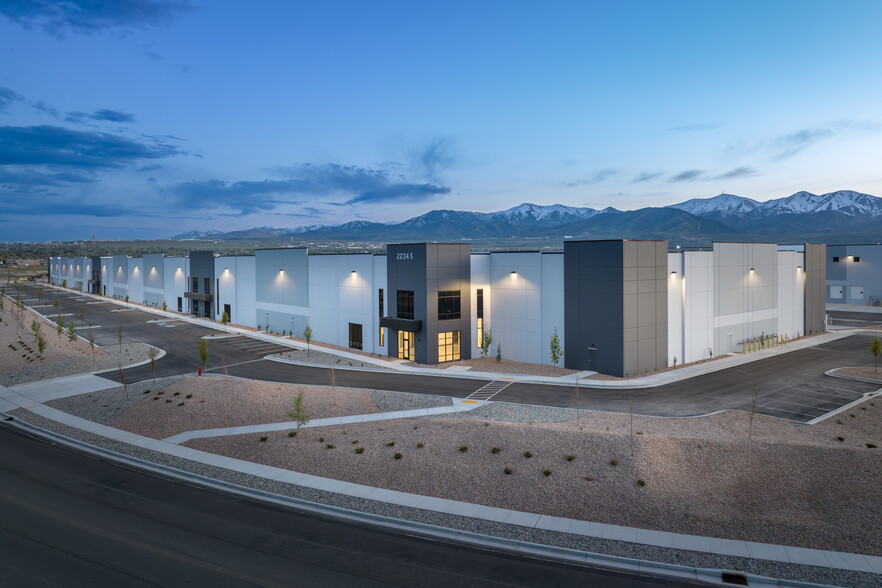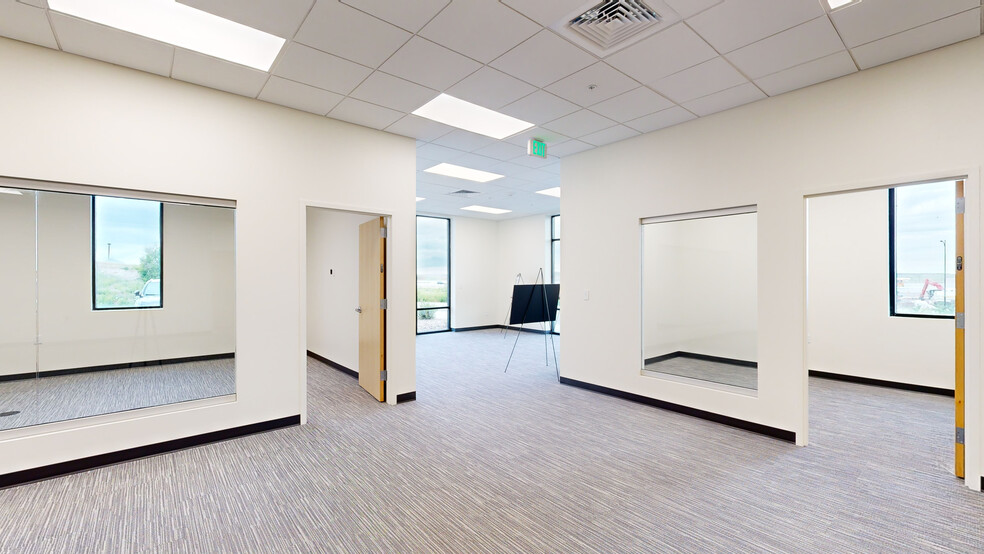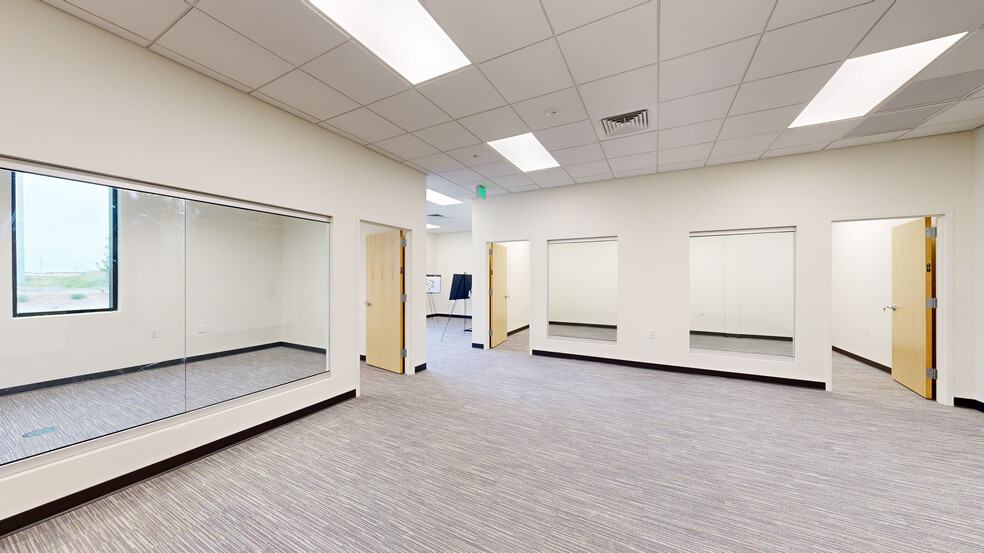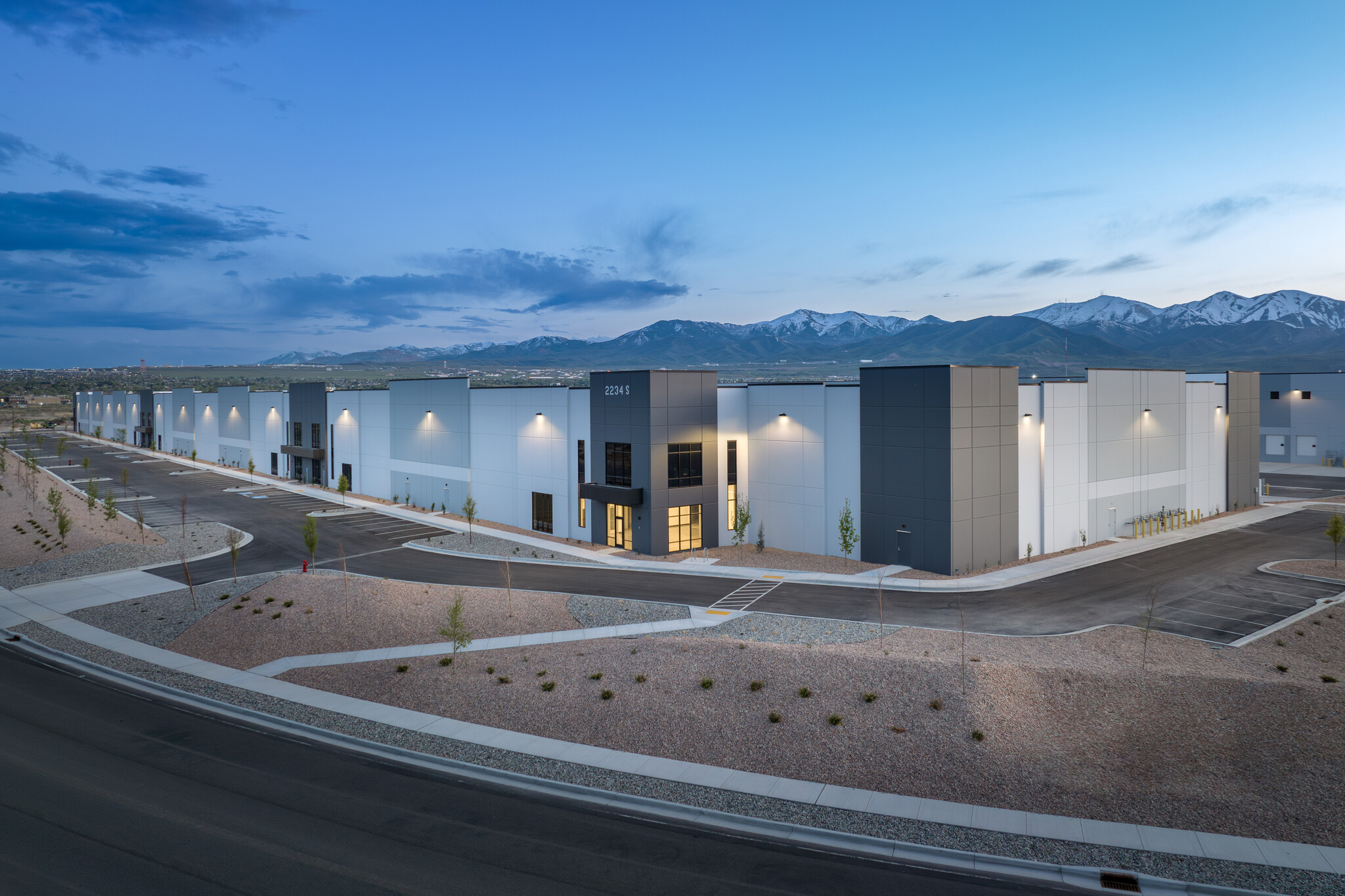
This feature is unavailable at the moment.
We apologize, but the feature you are trying to access is currently unavailable. We are aware of this issue and our team is working hard to resolve the matter.
Please check back in a few minutes. We apologize for the inconvenience.
- LoopNet Team
thank you

Your email has been sent!
Raceway Commerce Center West Valley City, UT 84128
45,000 - 170,892 SF of Industrial Space Available




Park Highlights
- Raceway Commerce Center offers rear-load spaces in new Class A warehouses featuring spec offices, tilt-up construction, and a 220-foot truck court.
- West Valley’s workforce consists of industrial skilled labor, more than half of the workers within a 5-mile radius are in blue-collar industries.
- Less than a 12-hour drive to dozens of regional destinations, including Denver, Portland, Las Vegas, Phoenix, Los Angeles, and San Francisco.
- Equipped for intensive operations with 28’ to 32’ clear heights, loading docks, mechanical levelers, grade-level doors, heavy power, and more.
- At the crossing of 201 Freeway and Mountain View Corridor, 6 miles to Salt Lake City Airport and 10 miles to Downtown Salt Lake City.
PARK FACTS
| Total Space Available | 170,892 SF | Park Type | Industrial Park |
| Min. Divisible | 45,000 SF | Features | Signage |
| Total Space Available | 170,892 SF |
| Min. Divisible | 45,000 SF |
| Park Type | Industrial Park |
| Features | Signage |
Features and Amenities
- Signage
all available spaces(2)
Display Rental Rate as
- Space
- Size
- Term
- Rental Rate
- Space Use
- Condition
- Available
Building B, 2234 S 5900 W, offers Suite 300, a 53,270-square-foot space with 1,968 square feet of spec office space. The warehouse has a 28-foot clear height, six loading docks (expandable by 9), two mechanical levelers with dock seals, one grade-level door, 226 allocated car parks, and 400-amp (expandable to 800-amps); 480-volt power.
- 1 Drive Bay
- 6 Loading Docks
- Space is in Excellent Condition
- Rear Load Configuration
| Space | Size | Term | Rental Rate | Space Use | Condition | Available |
| 1st Floor - 300 | 53,270 SF | Negotiable | Upon Request Upon Request Upon Request Upon Request | Industrial | Spec Suite | 30 Days |
2234 S 5900 W - 1st Floor - 300
- Space
- Size
- Term
- Rental Rate
- Space Use
- Condition
- Available
Building A, 6075 W SR-201 Frontage Road, offers Suite 400, a 117,622-square-foot space with 2,304 square feet of spec office space. The warehouse has 23 dock-high doors, four mechanical levelers with dock seals, two ground-level doors, a 32-foot clear height, 208 allocated car parks, and 1,200-amp; 480-volt power.
- 2 Drive Ins
- 23 Loading Docks
- Space is in Excellent Condition
- Rear Load Configuration
| Space | Size | Term | Rental Rate | Space Use | Condition | Available |
| 1st Floor - 400 | 45,000-117,622 SF | Negotiable | Upon Request Upon Request Upon Request Upon Request | Industrial | Spec Suite | 30 Days |
6015 W SR-201 Frontage Rd - 1st Floor - 400
2234 S 5900 W - 1st Floor - 300
| Size | 53,270 SF |
| Term | Negotiable |
| Rental Rate | Upon Request |
| Space Use | Industrial |
| Condition | Spec Suite |
| Available | 30 Days |
Building B, 2234 S 5900 W, offers Suite 300, a 53,270-square-foot space with 1,968 square feet of spec office space. The warehouse has a 28-foot clear height, six loading docks (expandable by 9), two mechanical levelers with dock seals, one grade-level door, 226 allocated car parks, and 400-amp (expandable to 800-amps); 480-volt power.
- 1 Drive Bay
- Space is in Excellent Condition
- 6 Loading Docks
- Rear Load Configuration
6015 W SR-201 Frontage Rd - 1st Floor - 400
| Size | 45,000-117,622 SF |
| Term | Negotiable |
| Rental Rate | Upon Request |
| Space Use | Industrial |
| Condition | Spec Suite |
| Available | 30 Days |
Building A, 6075 W SR-201 Frontage Road, offers Suite 400, a 117,622-square-foot space with 2,304 square feet of spec office space. The warehouse has 23 dock-high doors, four mechanical levelers with dock seals, two ground-level doors, a 32-foot clear height, 208 allocated car parks, and 1,200-amp; 480-volt power.
- 2 Drive Ins
- Space is in Excellent Condition
- 23 Loading Docks
- Rear Load Configuration
Park Overview
Raceway Commerce Center comprises two rear-load warehouses built in 2022 and 2023, totaling 397,894 square feet, with 26 trailer parking stalls and a 220-foot truck court. The concrete tilt-up facilities are zoned M-1 (light industrial) and have ESFR sprinklers, a 6-inch reinforced slab, 3-phase heavy power, and LED lighting. Building A, 6075 W SR 201 Frontage Road, offers Suite 400, a 117,622-square-foot space with 2,304 square feet of spec office space. The warehouse has 23 dock-high doors, four mechanical levelers with dock seals, two ground-level doors, a 32-foot clear height, 208 allocated car parks, and 1,200-amp, 480-volt power. Building B, 2234 S 5900 W, offers Suite 300, a 53,270-square-foot space with 1,968 square feet of spec office space. The warehouse has a 28-foot clear height, six loading docks (expandable by nine), two mechanical levelers with dock seals, one grade-level door, 226 allocated car parks, and 400-amp (expandable to 800-amps), 480-volt power. West Valley and the greater Salt Lake City market are idealistic locations for industrial operations. The vast regional accessibility and a local business-friendly deep talent pool are major draws for logistics, distribution, and manufacturing companies. High-profile tenants within the vicinity underpin the power of this area, as UPS, Amazon, Post Consumer Brands, Sephora, DHL, and many more have significant footprints within a 3-mile radius. 201 Freeway and Mountain View Corridor intersect less than a mile from the center, allowing transporters and commuters to reach key metro destinations within minutes. Tenants in need of vast logistical reach can use this as a gateway to the West Coast and the Midwest, with Interstates 15 and 80 acting as connectors to dozens of major American metros. Take advantage of this powerful connectivity and join the swath of leading industrial companies with one of the best-in-class spaces at Raceway Commerce Park today.
Park Brochure
DEMOGRAPHICS
Regional Accessibility
Nearby Amenities
Hotels |
|
|---|---|
| TownePlace Suites |
87 rooms
9 min drive
|
| Hampton by Hilton |
100 rooms
9 min drive
|
Leasing Team
Phillip Eilers, Senior Director
competitive and driven individual, Phillip injects integrity into every project by treating clients like family. He has the leadership skills to take any team or transaction to successful heights. He is committed to understanding his clients’ business needs, what the current market offers his clients, and the people and processes involved in each unique project.
Born in Germany, Phillip leverages his experience and training in international business to provide specialized service to international investors, and business owners.
Jon Schreck, Director
About the Owner


OTHER PROPERTIES IN THE Westcore PORTFOLIO
Presented by

Raceway Commerce Center | West Valley City, UT 84128
Hmm, there seems to have been an error sending your message. Please try again.
Thanks! Your message was sent.













