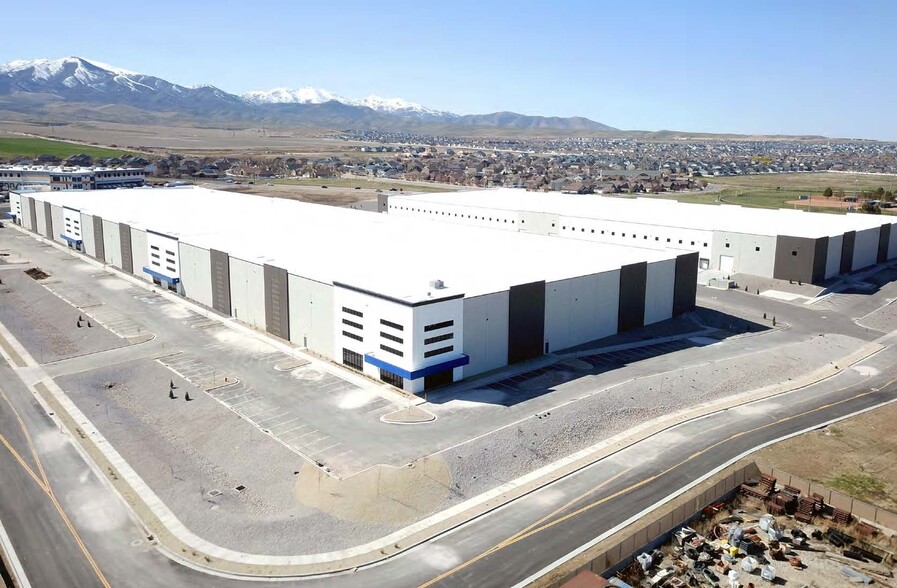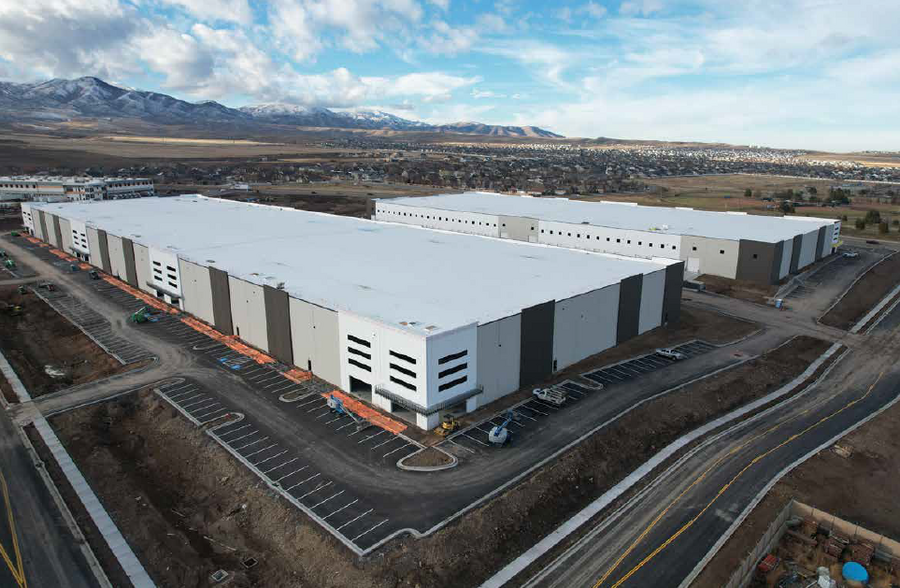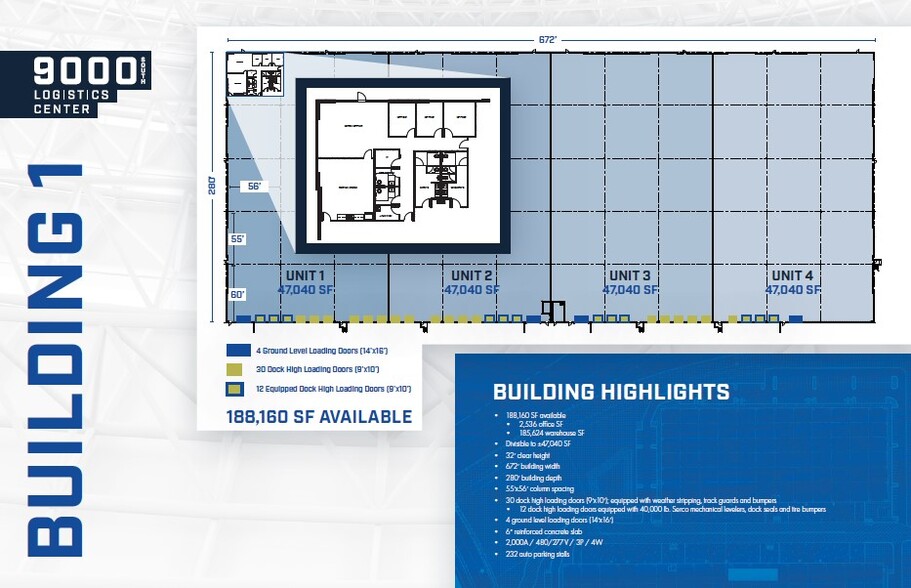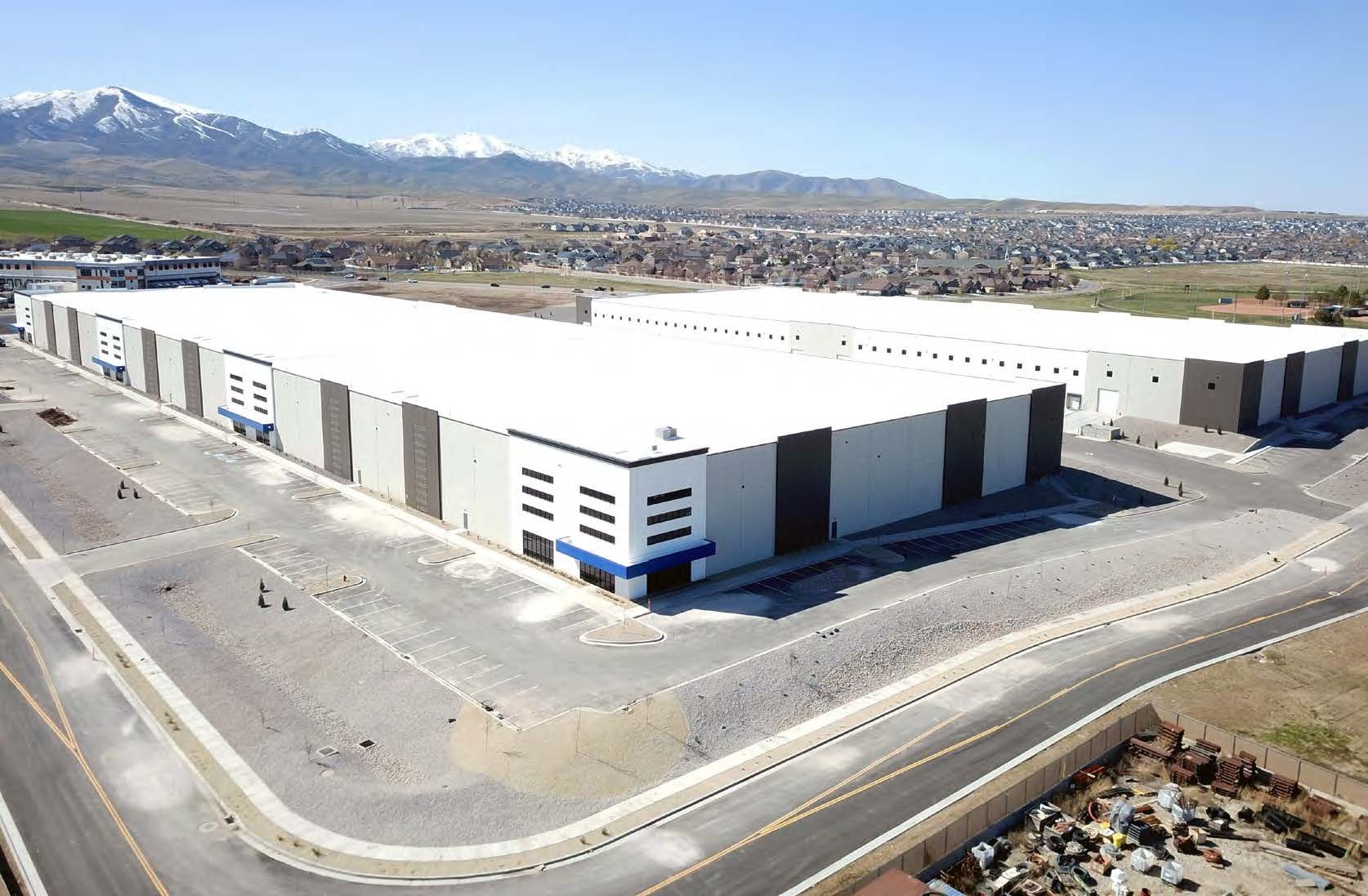
This feature is unavailable at the moment.
We apologize, but the feature you are trying to access is currently unavailable. We are aware of this issue and our team is working hard to resolve the matter.
Please check back in a few minutes. We apologize for the inconvenience.
- LoopNet Team
thank you

Your email has been sent!
9000 South Logistics Center West Jordan, UT 84081
30,800 - 449,391 SF of Industrial Space Available



Park Highlights
- Plenty of parking.
- 43 Dock Doors, 6 Ground Level Doors
- Space available from ±30,800 to 261,231 SF.
- Within 24 hour drive time to all major metros in the West.
PARK FACTS
Features and Amenities
- Signage
- Wheelchair Accessible
all available spaces(2)
Display Rental Rate as
- Space
- Size
- Term
- Rental Rate
- Space Use
- Condition
- Available
188,160 SF available, 2,536 SF office, divisible to ±47,040 SF. Building features a 32' clear height, with 672' building width and 280' building depth and 55' x 56' column spacing. Space includes 30 dock-high loading doors (9' x 10') and 4 ground-level doors (14' x 16').
- Lease rate does not include utilities, property expenses or building services
- 4 Drive Ins
- 30 Loading Docks
- Natural Light
- 6" reinforced concrete slab floors.
- Plenty of parking with 232 auto stalls.
- Includes 2,536 SF of dedicated office space
- Space is in Excellent Condition
- Central Air and Heating
- Demised WC facilities
- 2,000A / 480/277V / 3P power.
| Space | Size | Term | Rental Rate | Space Use | Condition | Available |
| 1st Floor - Building 1 | 47,040-188,160 SF | Negotiable | Upon Request Upon Request Upon Request Upon Request Upon Request Upon Request | Industrial | Spec Suite | Now |
6081 West 9000 South - 1st Floor - Building 1
- Space
- Size
- Term
- Rental Rate
- Space Use
- Condition
- Available
261,231 SF Available, 5,111 office SF, 256,120 warehouse SF, divisible to ±30,800 square feet. Building features a 36' clear height.952' building width and 275' building depth with 55' x 56' column spacing. Space includes 43 dock high Loading Doors (9' x 10'); equipped with weather stripping, track guards and bumpers, and 6 Ground Level Loading Doors (14' x 16').
- Lease rate does not include utilities, property expenses or building services
- 6 Drive Ins
- 43 Loading Docks
- 3,000A / 480/277V / 3P / 4W power service.
- Includes 5,111 SF of dedicated office space
- Space is in Excellent Condition
- Plenty of office space.
- Ample parking with 246 auto parking stalls.
| Space | Size | Term | Rental Rate | Space Use | Condition | Available |
| 1st Floor - Building 2 | 30,800-261,231 SF | Negotiable | Upon Request Upon Request Upon Request Upon Request Upon Request Upon Request | Industrial | Spec Suite | Now |
6081 West 9000 South - 1st Floor - Building 2
6081 West 9000 South - 1st Floor - Building 1
| Size | 47,040-188,160 SF |
| Term | Negotiable |
| Rental Rate | Upon Request |
| Space Use | Industrial |
| Condition | Spec Suite |
| Available | Now |
188,160 SF available, 2,536 SF office, divisible to ±47,040 SF. Building features a 32' clear height, with 672' building width and 280' building depth and 55' x 56' column spacing. Space includes 30 dock-high loading doors (9' x 10') and 4 ground-level doors (14' x 16').
- Lease rate does not include utilities, property expenses or building services
- Includes 2,536 SF of dedicated office space
- 4 Drive Ins
- Space is in Excellent Condition
- 30 Loading Docks
- Central Air and Heating
- Natural Light
- Demised WC facilities
- 6" reinforced concrete slab floors.
- 2,000A / 480/277V / 3P power.
- Plenty of parking with 232 auto stalls.
6081 West 9000 South - 1st Floor - Building 2
| Size | 30,800-261,231 SF |
| Term | Negotiable |
| Rental Rate | Upon Request |
| Space Use | Industrial |
| Condition | Spec Suite |
| Available | Now |
261,231 SF Available, 5,111 office SF, 256,120 warehouse SF, divisible to ±30,800 square feet. Building features a 36' clear height.952' building width and 275' building depth with 55' x 56' column spacing. Space includes 43 dock high Loading Doors (9' x 10'); equipped with weather stripping, track guards and bumpers, and 6 Ground Level Loading Doors (14' x 16').
- Lease rate does not include utilities, property expenses or building services
- Includes 5,111 SF of dedicated office space
- 6 Drive Ins
- Space is in Excellent Condition
- 43 Loading Docks
- Plenty of office space.
- 3,000A / 480/277V / 3P / 4W power service.
- Ample parking with 246 auto parking stalls.
SITE PLAN
Park Overview
Two concrete tilt industrial buildings with 32' clear height and heavy power situated in West Jordan with excellent access. Utah is known as the “Crossroads of the West” for its excellent connectivity to the entire nation. Salt Lake City, specifically, benefits from a favorable geographic location that provides easy access to primary commercial hubs across the country. This connectivity has helped established the region as a global marketplace for its ability to facilitate an efficient flow of goods through its vast transportation networks. All major metros in the Western Region, and many major metros in the Mid-West, are within a 24-hour drive time.
Presented by

9000 South Logistics Center | West Jordan, UT 84081
Hmm, there seems to have been an error sending your message. Please try again.
Thanks! Your message was sent.










