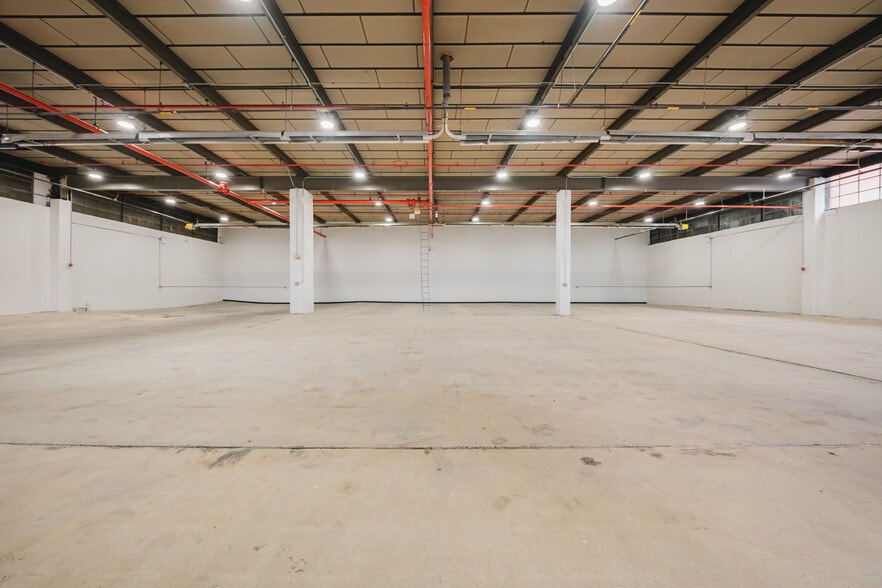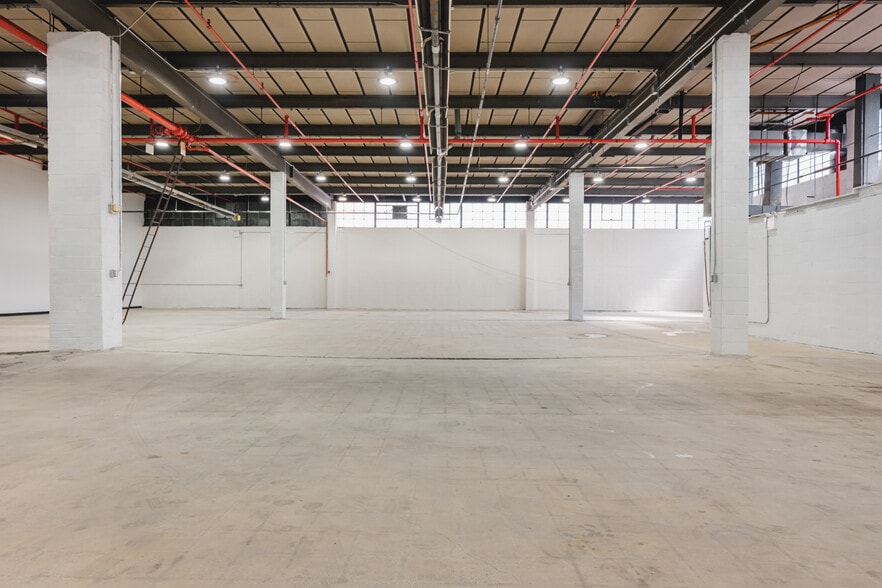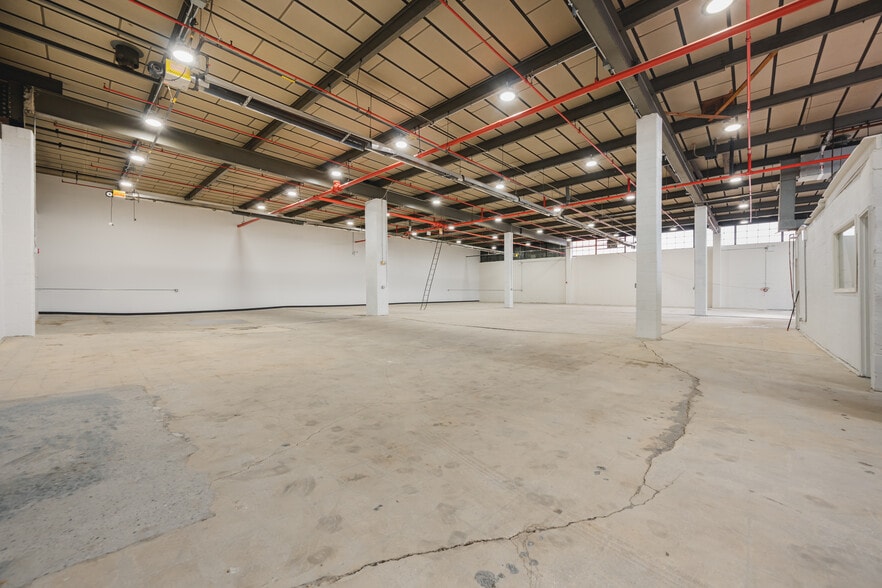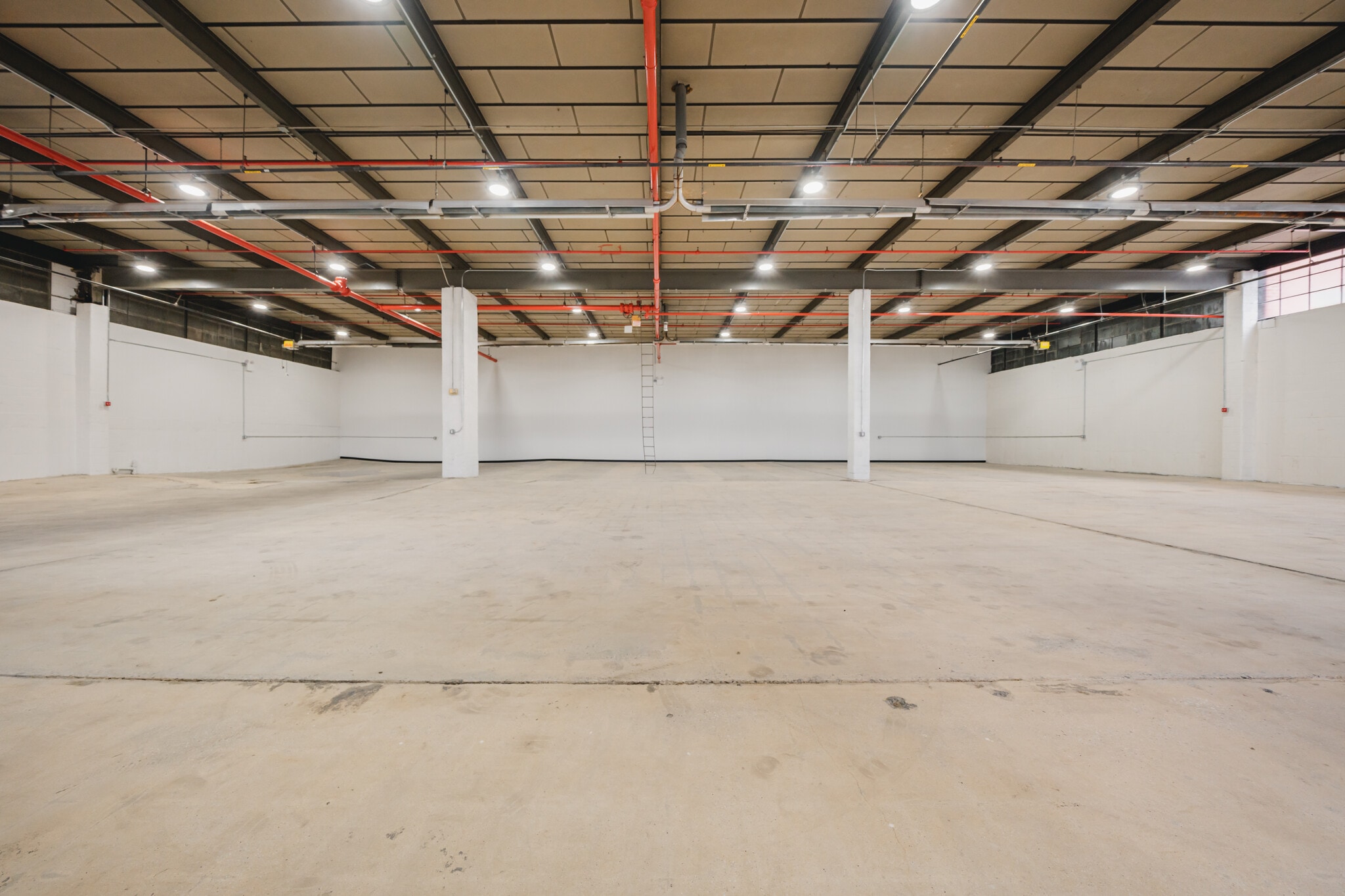The Block Brooklyn, NY 11237 9,600 SF of Industrial Space Available



PARK HIGHLIGHTS
- Discover second-generation renovated manufacturing, retail, and mixed-use commercial space across 100,000 square feet on 2.5 acres in Brooklyn.
- Immediately available space 10,000 square feet interior among a mix of businesses and makers, including Vans, Casa Tua, and New York Distilling.
- Full air conditioned space
- Secure white box space with high ceilings, wide column spacing, and floors for heavy loading at the nexus of East Williamsburg and Bushwick.
- Collaborate with like minds within this one-of-a-kind creative community, bordered by Randolph Street and Steward, Gardner, and Johnson Avenues.
- 7 parking spaces or 2,000 feet of outdoor space
PARK FACTS
FEATURES AND AMENITIES
- 24 Hour Access
- Conferencing Facility
- Corner Lot
- Fenced Lot
- Metro/Subway
- Mezzanine
- Property Manager on Site
- Skylights
- Tenant Controlled HVAC
- Accent Lighting
- Energy Performance Rating - A
- Air Conditioning
- Fiber Optic Internet
ALL AVAILABLE SPACE(1)
Display Rental Rate as
- SPACE
- SIZE
- TERM
- RENTAL RATE
- SPACE USE
- CONDITION
- AVAILABLE
This space has 19-foot-high ceilings from the slab to the underside of the roof and a five-foot-tall contiguous band of windows that wrap the top of the facade (Johnson Avenue, Stewart Avenue, and Randolph Street). There's also a 20-foot paved rear setback, providing 2,000 square feet of outdoor space for parking, green space, or additional storage. Loading options include a full-height drive-in roll-up gate, two exterior loading docks with two overhead gates featuring a 17-foot high clearance and 14-foot wide exterior, and a 33-foot wide dock. The building is a well-maintained steel frame structure with masonry non-load bearing exterior walls and heavy-duty slab floors between 8 to 10 inches of concrete throughout the first floor, reinforced with wire mesh. Other features include 32-foot center column spacing, 600 amps of 3-phase power, 25 tons of cooling, a 3-inch gas line, a 2-inch waterline, and a code-compliant full-coverage wet sprinkler system.
- Lease rate does not include utilities, property expenses or building services
- 1 Drive Bay
- 2 Loading Docks
- Partitioned Offices
- Private Restrooms
- Print/Copy Room
- Closed Circuit Television Monitoring (CCTV)
- Emergency Lighting
- Natural Light
- Energy Performance Rating - A
- Professional Lease
- 25 Tons Cooling, Fully Sprinklered, Turn-Key
- Includes 750 SF of dedicated office space
- High End Trophy Space
- Central Air and Heating
- Reception Area
- Wi-Fi Connectivity
- Security System
- Secure Storage
- Plug & Play
- Demised WC facilities
- DDA Compliant
- Wheelchair Accessible
| Space | Size | Term | Rental Rate | Space Use | Condition | Available |
| 1st Floor - C | 9,600 SF | Negotiable | Upon Request | Industrial | Full Build-Out | Now |
555 Johnson Ave - 1st Floor - C
SELECT TENANTS AT THIS PROPERTY
- FLOOR
- TENANT NAME
- INDUSTRY
- 1st
- Casa Tua
- Accommodation and Food Services
- 1st
- East Coast Essential Oils Corp.
- Wholesaler
- 1st
- Eckhart Beer Co
- Retailer
- 1st
- Rinse
- Services
- 1st
- VF Corporation
- Retailer
PARK OVERVIEW
The Block offers a one-of-a-kind experience for light retail, manufacturing, and other mixed-uses at the crossroads of Bushwick and East Williamsburg. Spanning 100,000 square feet across a 2.5-acre block, the property is the center of where creativity, culture, and community meet. The Block's new vision of production brings a modern cohort of makers and creatives to this vibrant section of Brooklyn, establishing a base for ideas to come together and foster collaborative interaction. Vans, Casa Tua, New York Distilling Co., Malagassi Essential Oils, Valrhona chocolate factory, and more contribute to the property's eclectic tenant mix. Second-generation white box space starting at 5,016 square feet is available for immediate occupancy. In addition to a well-maintained steel framed structure, tenants enjoy slab-on-grade concrete floors for heavy loading, wide column spacing, and thousands of amps of heavy power. Potential uses include light industrial, music venue or production, video production, art studio food and beverage, woodworking shops, wholesale services, and storage facilities. The Block represents an honest initiative – shielding, enabling, and empowering creative dialogue of the avant-garde. Cultivating a base for thinkers, doers, and dreamers of like minds, the facility, with frontage on Stewart Avenue, Randolph Street, Gardner Avenue, and Johnson Avenue, is able to create a medium larger than four walls, four streets, or four seasons. Interaction, collaboration, and fruition of the present take place at this new landmark location.
PARK BROCHURE
ABOUT NORTH BROOKLYN
North Brooklyn’s resurgence in residential, office, and retail development has transformed the area’s industrial zones. With the conversion of older industrial stock to other uses, inventory of industrial space has decreased by around 6 million square feet in the past 10 years.
Industrial occupiers vary greatly, as expected in a densely populated area within the largest metropolitan area in the nation. Industrial property has benefited from the growth of e-commerce and the need for logistics space in densely populated areas, as evidenced by FedEx’s large presence here.
DEMOGRAPHICS
REGIONAL ACCESSIBILITY
NEARBY AMENITIES
RESTAURANTS |
|||
|---|---|---|---|
| Casa Tua | - | - | 1 min walk |
| Bunker | Vietnamese | $$ | 4 min walk |
| Queen Falafel | Mediterranean | $ | 5 min walk |
| Sea Wolf | - | - | 5 min walk |
| Artichoke Basille Pizza | Pizza | $$$$ | 6 min walk |
RETAIL |
||
|---|---|---|
| United States Postal Service | Business/Copy/Postal Services | 10 min walk |
| Health Mart Pharmacy | Drug Store | 11 min walk |
| Citi | Bank | 12 min walk |
| Health Mart Pharmacy | Drug Store | 12 min walk |
HOTELS |
|
|---|---|
| Super 8 |
92 rooms
4 min drive
|
| Comfort Inn |
76 rooms
6 min drive
|
| Hotel Indigo |
187 rooms
6 min drive
|
| MOXY |
216 rooms
8 min drive
|
| Wyndham Garden |
50 rooms
10 min drive
|
LEASING TEAMS
LEASING TEAMS
Daniel Morici,
Founder, CEO

Dan has over a decade of experience in the commercial real estate industry. Prior to founding New York City Industrial Advisors (NYCIA), he worked as a Vice President at a fortune 200 commercial real estate firm specialized in leasing and sales of NYC warehouse properties. Before brokerage, Dan was a Project Manager with the same company in the Project Development Services group, where he oversaw complex new construction projects in Manhattan and developed a deep knowledge of commercial building infrastructure and construction process. He oversaw notable projects including The Korean Cultural Center and Bronx Charter School.
Dan started his career in commercial real estate working in Property Management with Trinity Real Estate where he managed the daily operations of 75 Varick St, a +1M SF Class A office building. Mr. Morici has a diverse and robust background in real estate that includes building management, construction development, leasing, and sales.
Eric Cohen,
Principal

A graduate of the University of Miami with a degree in Entrepreneurship, Eric has built a strong foundation in finance, investment strategy, and real estate development. Before his role at EBC Capital, he gained valuable experience at Burnham Hill Partners LLC, Barclays, Quorum Investment Counsel, and Morgan Stanley Smith Barney. His background across these institutions has equipped him with capital markets, asset management, and investment advisory expertise.
With a keen eye for identifying opportunities and executing complex transactions, Eric continues to drive EBC Capital’s success in a dynamic real estate landscape.









