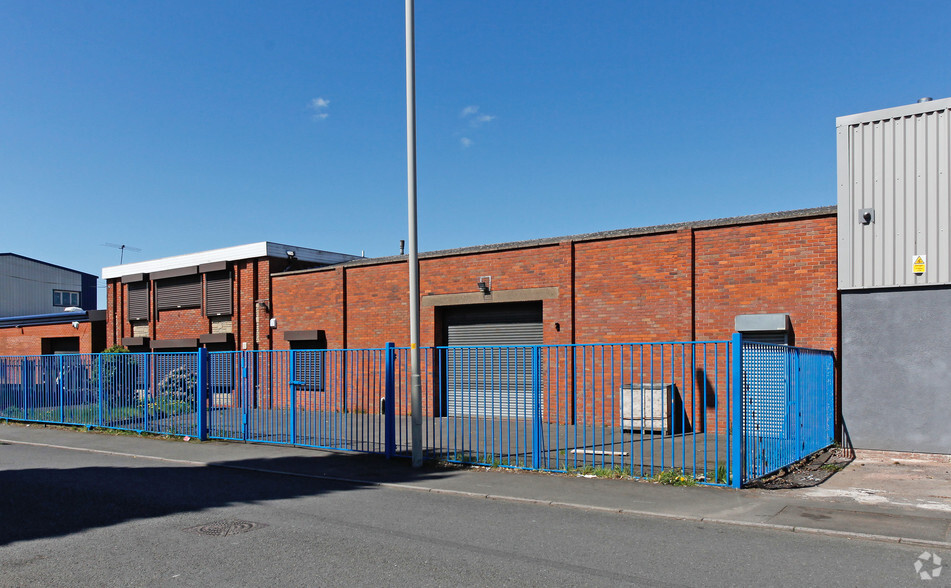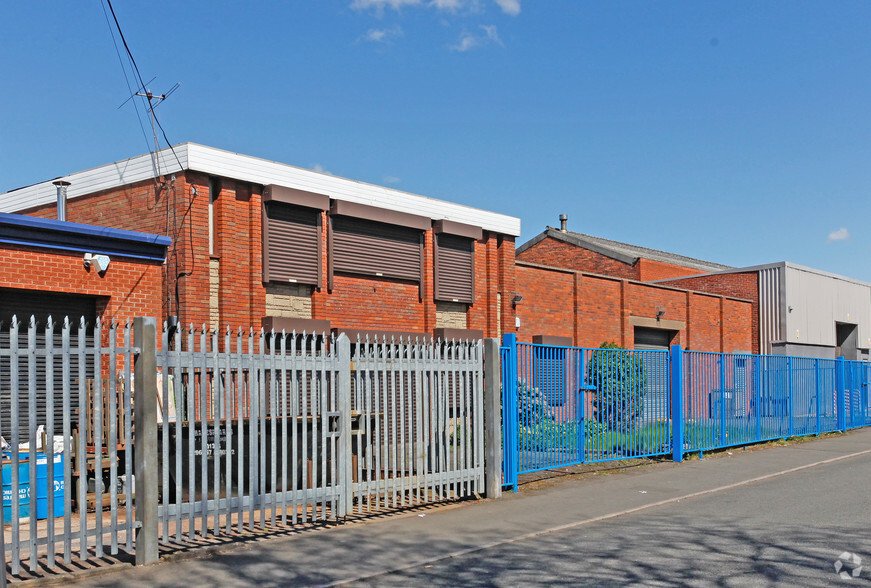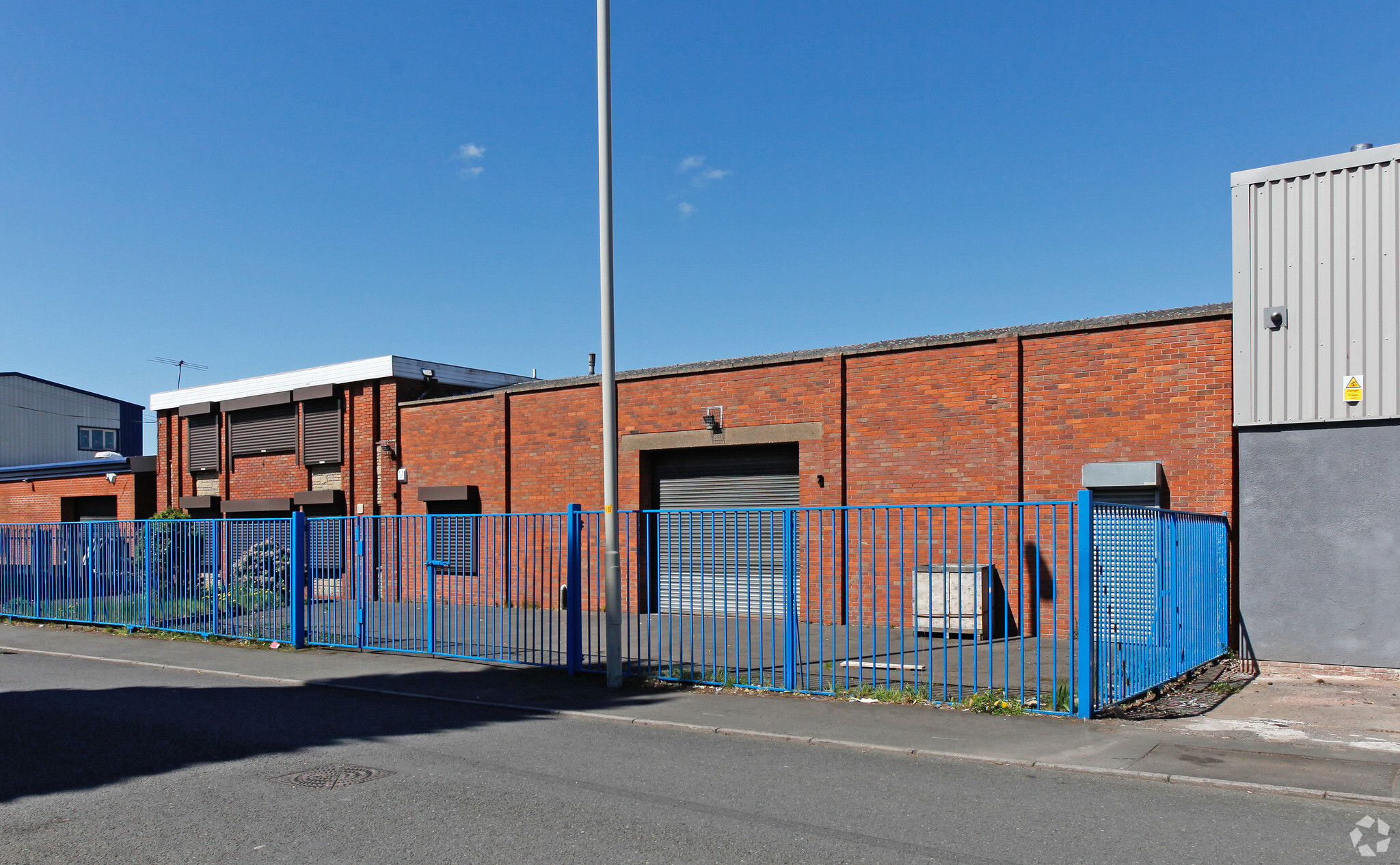
This feature is unavailable at the moment.
We apologize, but the feature you are trying to access is currently unavailable. We are aware of this issue and our team is working hard to resolve the matter.
Please check back in a few minutes. We apologize for the inconvenience.
- LoopNet Team
thank you

Your email has been sent!
61 Chapel St
4,295 SF of Industrial Space Available in Dudley DY2 9PN


Highlights
- Two storey offices and warehouse
- 3 tonne crane to part
- Fenced/gated area to frontage
Features
all available space(1)
Display Rental Rate as
- Space
- Size
- Term
- Rental Rate
- Space Use
- Condition
- Available
The 3 spaces in this building must be leased together, for a total size of 4,295 SF (Contiguous Area):
Available with the benefit of a new lease on a full repairing and insuring basis for a term to be agreed.
- Use Class: B2
- Kitchen
- Common Parts WC Facilities
- Fenced/gated area to frontage
- Includes 1,558 SF of dedicated office space
- Automatic Blinds
- Two storey offices and warehouse
- 3 tonne crane to part
| Space | Size | Term | Rental Rate | Space Use | Condition | Available |
| Ground, 1st Floor, Mezzanine | 4,295 SF | Negotiable | $5.90 /SF/YR $0.49 /SF/MO $63.49 /m²/YR $5.29 /m²/MO $2,111 /MO $25,335 /YR | Industrial | Shell Space | Now |
Ground, 1st Floor, Mezzanine
The 3 spaces in this building must be leased together, for a total size of 4,295 SF (Contiguous Area):
| Size |
|
Ground - 2,531 SF
1st Floor - 1,558 SF
Mezzanine - 206 SF
|
| Term |
| Negotiable |
| Rental Rate |
| $5.90 /SF/YR $0.49 /SF/MO $63.49 /m²/YR $5.29 /m²/MO $2,111 /MO $25,335 /YR |
| Space Use |
| Industrial |
| Condition |
| Shell Space |
| Available |
| Now |
Ground, 1st Floor, Mezzanine
| Size |
Ground - 2,531 SF
1st Floor - 1,558 SF
Mezzanine - 206 SF
|
| Term | Negotiable |
| Rental Rate | $5.90 /SF/YR |
| Space Use | Industrial |
| Condition | Shell Space |
| Available | Now |
Available with the benefit of a new lease on a full repairing and insuring basis for a term to be agreed.
- Use Class: B2
- Includes 1,558 SF of dedicated office space
- Kitchen
- Automatic Blinds
- Common Parts WC Facilities
- Two storey offices and warehouse
- Fenced/gated area to frontage
- 3 tonne crane to part
Property Overview
The brick built building includes two storey offices and a warehouse with a 3 tonne crane. The office accommodation provdes a range of private and open plan rooms. Regarding the warehouse, the height to the underside of the haunch is 3.7 m. (12'2'') approx. Access is via a roller shutter door. A small mezzanine floor is included. Car parking is available within a fenced/gated area to the front of the property.
Service FACILITY FACTS
Learn More About Renting Industrial Properties
Presented by

61 Chapel St
Hmm, there seems to have been an error sending your message. Please try again.
Thanks! Your message was sent.


