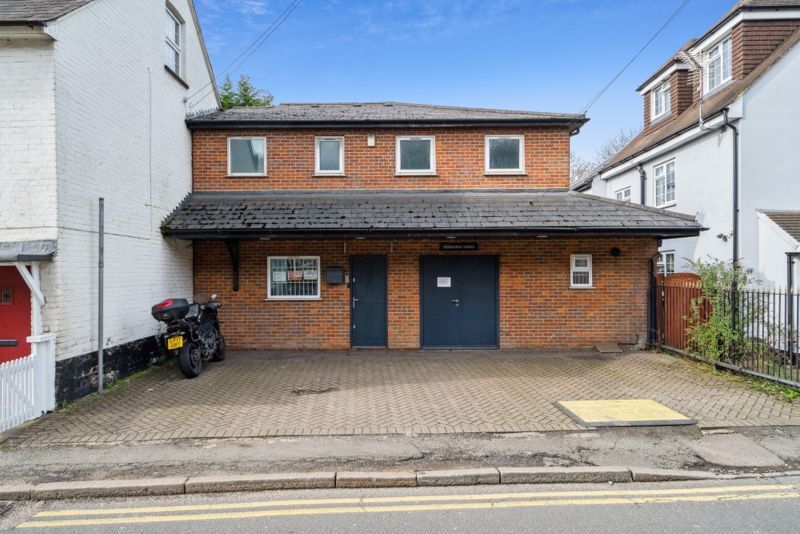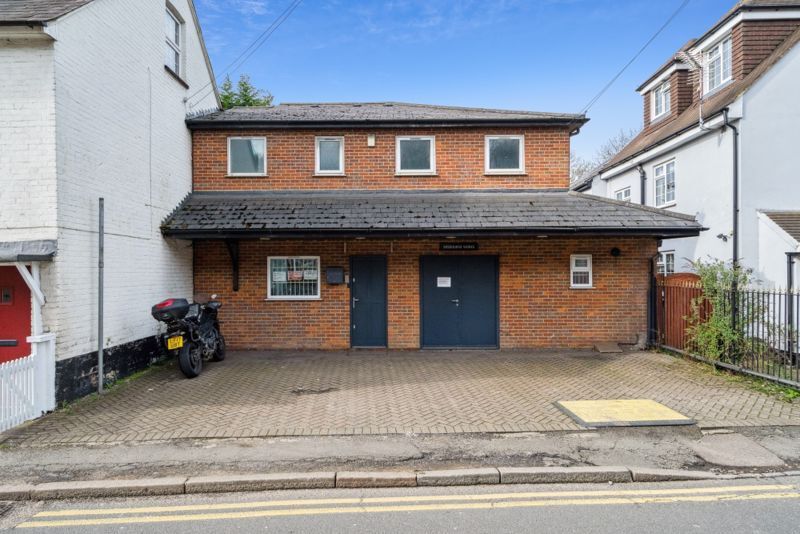
61 Waterside | Chesham HP5 1PE
This feature is unavailable at the moment.
We apologize, but the feature you are trying to access is currently unavailable. We are aware of this issue and our team is working hard to resolve the matter.
Please check back in a few minutes. We apologize for the inconvenience.
- LoopNet Team
This Property is no longer advertised on LoopNet.com.
61 Waterside
Chesham HP5 1PE
Misbourne Works · Property For Lease

HIGHLIGHTS
- Demised Parking
- Within Walking Distance of Chesham Underground Station
- Bus Stops in Immediate Vicinity Provide Good Transport Links
PROPERTY OVERVIEW
Property comprises a two storey light industrial unit of masonry construction, with workshop space on the ground floor and office space above.
PROPERTY FACTS
| Property Type | Flex | Rentable Building Area | 1,583 SF |
| Property Subtype | Light Manufacturing | Year Built | 1981 |
| Building Class | B |
| Property Type | Flex |
| Property Subtype | Light Manufacturing |
| Building Class | B |
| Rentable Building Area | 1,583 SF |
| Year Built | 1981 |
Listing ID: 29213783
Date on Market: 8/8/2023
Last Updated:
Address: 61 Waterside, Chesham HP5 1PE
The Flex Property at 61 Waterside, Chesham, HP5 1PE is no longer being advertised on LoopNet.com. Contact the broker for information on availability.
FLEX PROPERTIES IN NEARBY NEIGHBORHOODS
- Wycombe Commercial Real Estate
- Dacorum Commercial Real Estate
- South Buckinghamshire Commercial Real Estate
- Chiltern Commercial Real Estate
- Three Rivers Commercial Real Estate
- Pitstone Commercial Real Estate
- South Harefield Commercial Real Estate
- Penn Commercial Real Estate
- Stoke Mandeville Commercial Real Estate
- Chartridge Commercial Real Estate
- Latimer Commercial Real Estate
NEARBY LISTINGS
- 59-61 Woodside Rd, Amersham
- 90-94 The Broadway, Chesham
- Latimer Rd, Latimer
- Asheridge Rd, Chesham
- 352 High St, Berkhamsted
- Chilton Rd, Chesham
- Raans Rd, Amersham
- 152 High St, Berkhamsted
- Church St, Chesham
- Church Street, Chesham
- 35 Woodside Rd, Amersham
- 17 Sycamore Rd, Amersham
- Moor Rd, Chesham
- Billet Ln, Berkhamsted
- Unit 7 Corinium Industrial Estate, Raans Road, Amersham
1 of 1
VIDEOS
MATTERPORT 3D EXTERIOR
MATTERPORT 3D TOUR
PHOTOS
STREET VIEW
STREET
MAP

Link copied
Your LoopNet account has been created!
Thank you for your feedback.
Please Share Your Feedback
We welcome any feedback on how we can improve LoopNet to better serve your needs.X
{{ getErrorText(feedbackForm.starRating, "rating") }}
255 character limit ({{ remainingChars() }} charactercharacters remainingover)
{{ getErrorText(feedbackForm.msg, "rating") }}
{{ getErrorText(feedbackForm.fname, "first name") }}
{{ getErrorText(feedbackForm.lname, "last name") }}
{{ getErrorText(feedbackForm.phone, "phone number") }}
{{ getErrorText(feedbackForm.phonex, "phone extension") }}
{{ getErrorText(feedbackForm.email, "email address") }}
You can provide feedback any time using the Help button at the top of the page.
