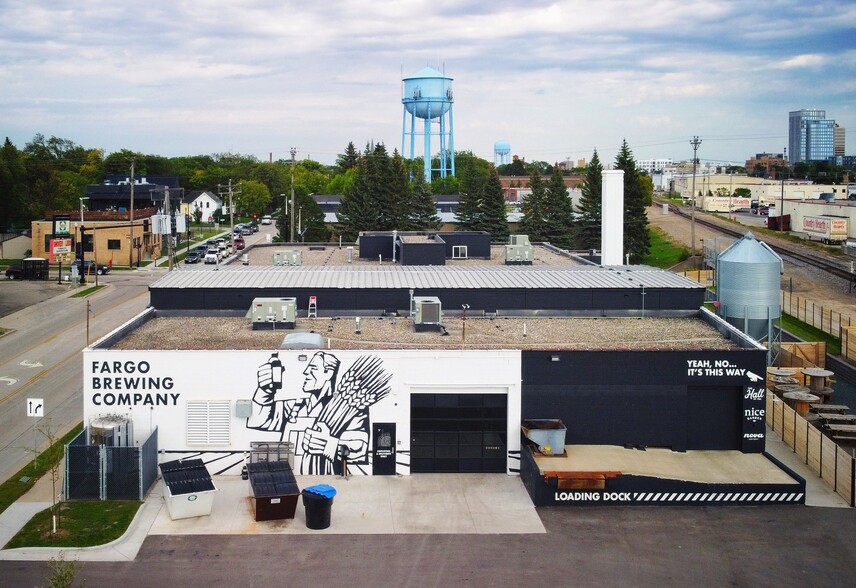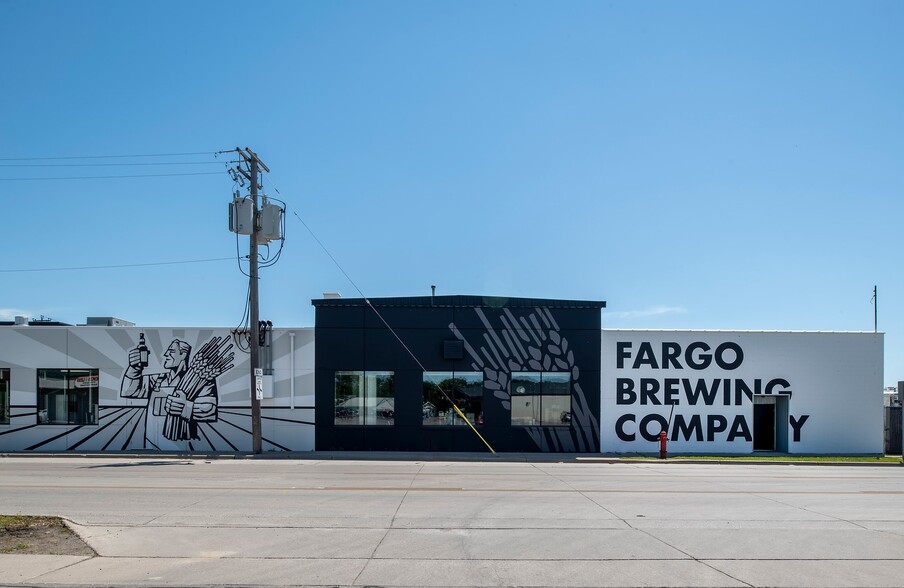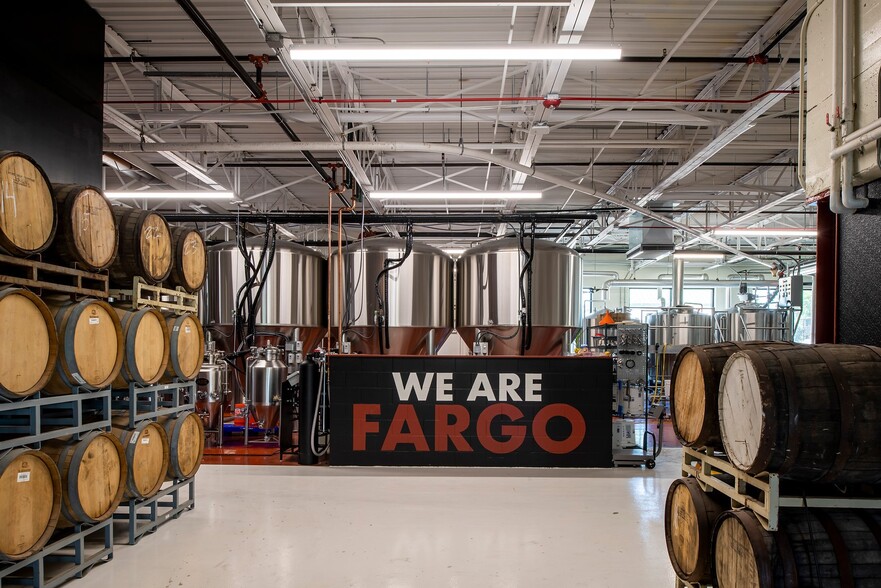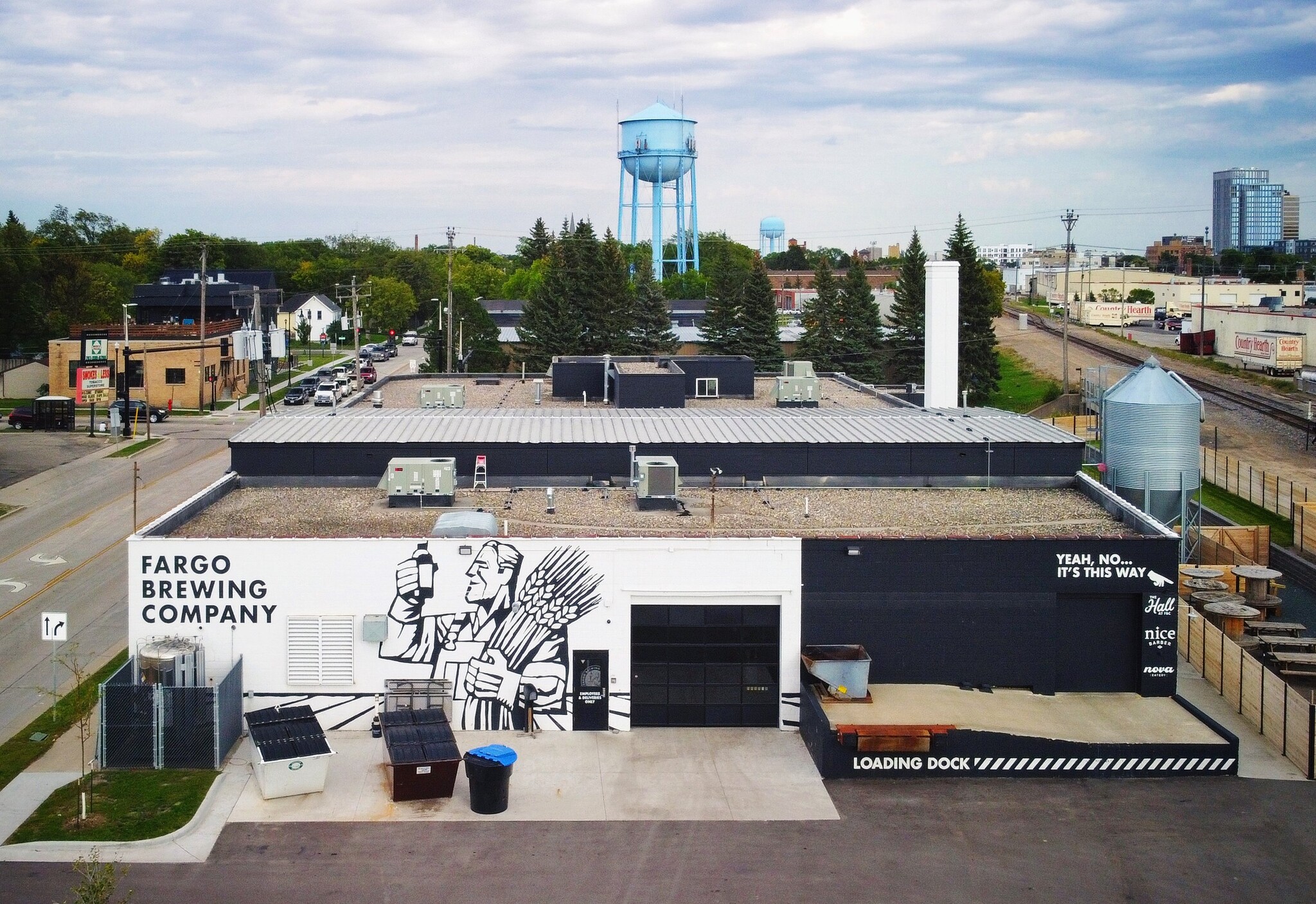
This feature is unavailable at the moment.
We apologize, but the feature you are trying to access is currently unavailable. We are aware of this issue and our team is working hard to resolve the matter.
Please check back in a few minutes. We apologize for the inconvenience.
- LoopNet Team
thank you

Your email has been sent!
610 University Dr N
21,087 SF Industrial Building Fargo, ND 58102 $2,950,000 ($139.90/SF)



INVESTMENT HIGHLIGHTS
- Great visibility
- Complete remodel in 2021
- Hard corner
EXECUTIVE SUMMARY
Positioned for prime visibility just off University Drive, a major arterial road, this location offers unparalleled access to both downtown Fargo and North Dakota State University. With high foot traffic and a vibrant neighborhood atmosphere, the Fargo Brewing Building is ideal for businesses seeking a one-of-a-kind space in a thriving community.
PROPERTY FACTS
| Price | $2,950,000 | No. Stories | 1 |
| Price Per SF | $139.90 | Year Built/Renovated | 1941/2021 |
| Sale Type | Investment | Tenancy | Single |
| Property Type | Industrial | Clear Ceiling Height | 16’ |
| Property Subtype | Warehouse | No. Dock-High Doors/Loading | 1 |
| Building Class | C | No. Drive In / Grade-Level Doors | 1 |
| Lot Size | 1.55 AC | Opportunity Zone |
Yes
|
| Rentable Building Area | 21,087 SF |
| Price | $2,950,000 |
| Price Per SF | $139.90 |
| Sale Type | Investment |
| Property Type | Industrial |
| Property Subtype | Warehouse |
| Building Class | C |
| Lot Size | 1.55 AC |
| Rentable Building Area | 21,087 SF |
| No. Stories | 1 |
| Year Built/Renovated | 1941/2021 |
| Tenancy | Single |
| Clear Ceiling Height | 16’ |
| No. Dock-High Doors/Loading | 1 |
| No. Drive In / Grade-Level Doors | 1 |
| Opportunity Zone |
Yes |
AMENITIES
- Air Conditioning
SPACE AVAILABILITY
- SPACE
- SIZE
- SPACE USE
- CONDITION
- AVAILABLE
The building went under full renovation in 2021 including $1.5 million in upgrades: -Asphalt parking lot and storm sewer -6" Water main -Concrete sidewalks and stoops -6" split face retaining wall -Landscaping and Irrigation System -4 Overhead Doors -6 Aluminum exterior doors -New windows throughout -New bathrooms -Interior fit-up per photos -Perimeter fence -Exterior paint -Fire Suppression System -Tankless water heaters -Boiler -4 Rooftop Air Handling Units -2 Mini-splits -Lights, outlets and switches -Environmental Remediation - Diesel tank and contaminated soils removal, asbestos abatement
| Space | Size | Space Use | Condition | Available |
| 1st Floor | 21,087 SF | Industrial | Full Build-Out | 30 Days |
1st Floor
| Size |
| 21,087 SF |
| Space Use |
| Industrial |
| Condition |
| Full Build-Out |
| Available |
| 30 Days |
1st Floor
| Size | 21,087 SF |
| Space Use | Industrial |
| Condition | Full Build-Out |
| Available | 30 Days |
The building went under full renovation in 2021 including $1.5 million in upgrades: -Asphalt parking lot and storm sewer -6" Water main -Concrete sidewalks and stoops -6" split face retaining wall -Landscaping and Irrigation System -4 Overhead Doors -6 Aluminum exterior doors -New windows throughout -New bathrooms -Interior fit-up per photos -Perimeter fence -Exterior paint -Fire Suppression System -Tankless water heaters -Boiler -4 Rooftop Air Handling Units -2 Mini-splits -Lights, outlets and switches -Environmental Remediation - Diesel tank and contaminated soils removal, asbestos abatement
PROPERTY TAXES
| Parcel Number | 01-2340-00020-000 | Improvements Assessment | $320,650 |
| Land Assessment | $185,500 | Total Assessment | $506,150 |
PROPERTY TAXES
ZONING
| Zoning Code | GC (General Commercial) |
| GC (General Commercial) |
Presented by

610 University Dr N
Hmm, there seems to have been an error sending your message. Please try again.
Thanks! Your message was sent.





