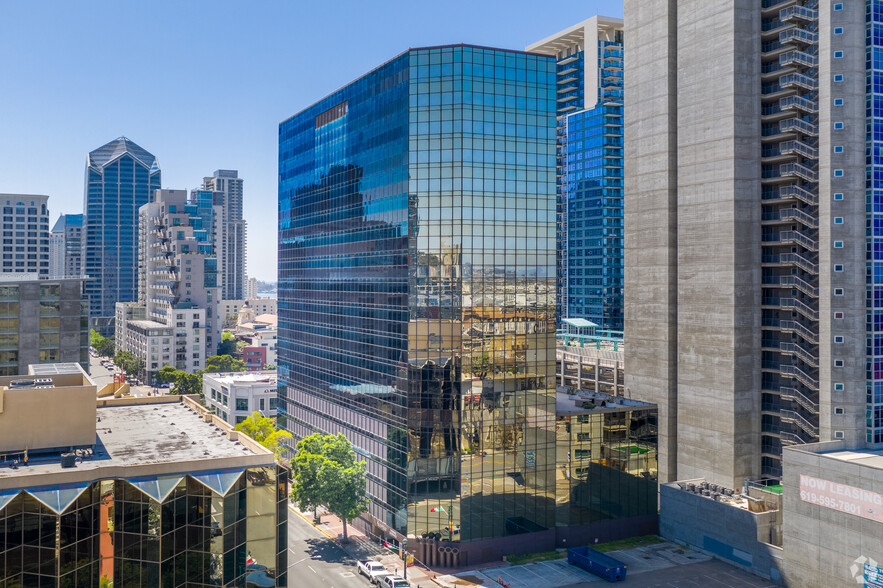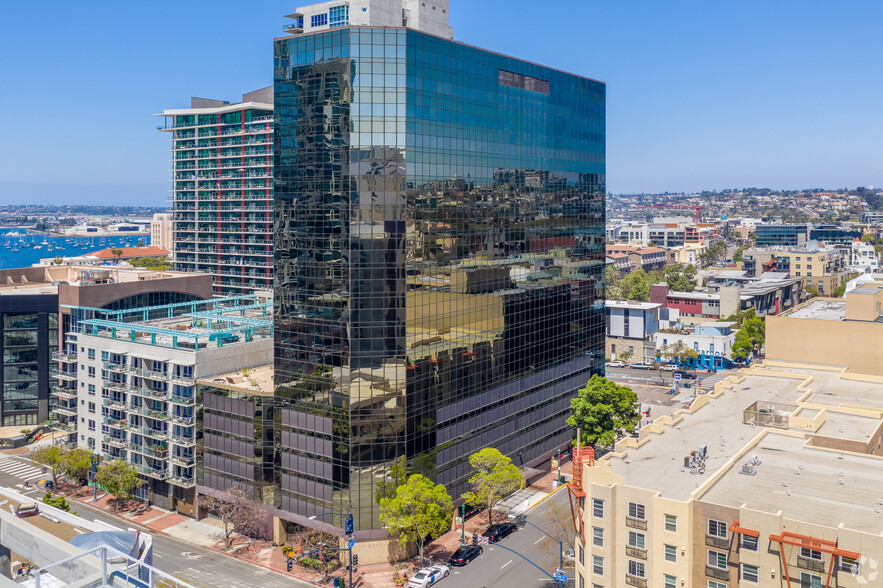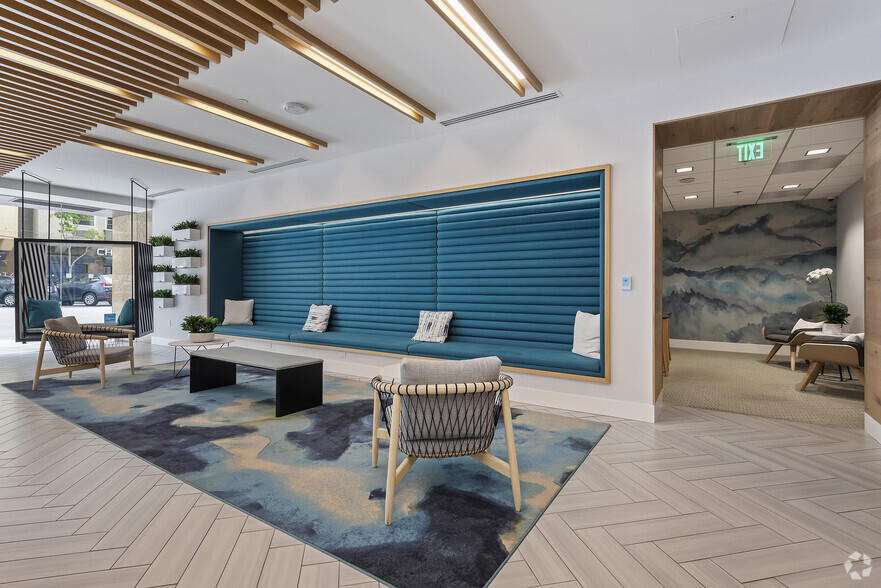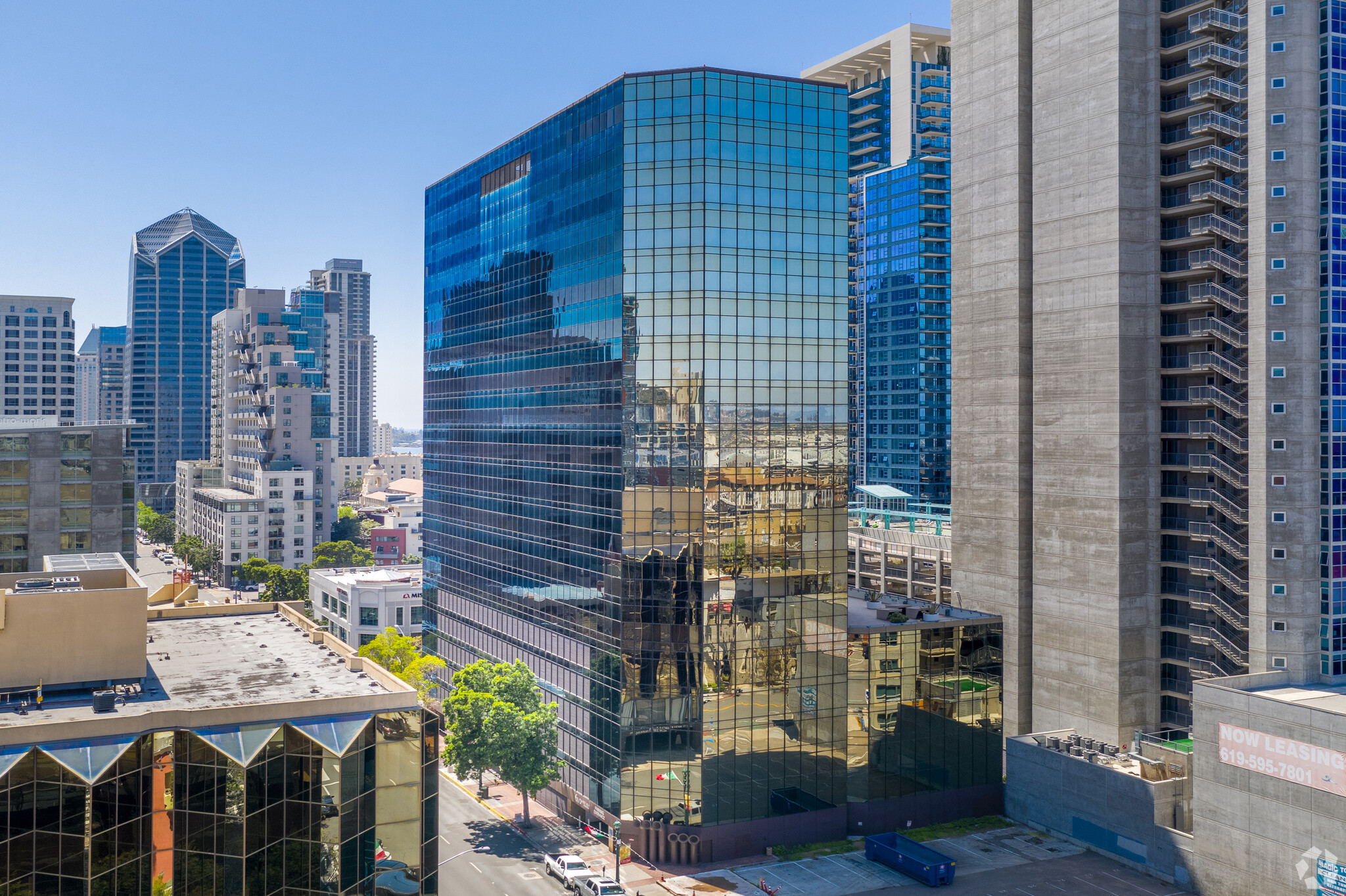610 West Ash 610 W Ash St 487 - 117,872 SF of 4-Star Office Space Available in San Diego, CA 92101



HIGHLIGHTS
- Secured, enclosed bike storage locker
- One mile from the San Diego International Airport
- Full Service Restaurant with indoor and outdoor patio dining
- 24/7 Security Personnel
- Energy Star labeled for its operating efficiency
- Upgraded modern 1st floor lobby and tenant amenity lounge completed in 2019
ALL AVAILABLE SPACES(17)
Display Rental Rate as
- SPACE
- SIZE
- TERM
- RENTAL RATE
- SPACE USE
- CONDITION
- AVAILABLE
Double-door entry off the elevator lobby. Mostly open space with open concept kitchen area and access to large outdoor balcony.
- Balcony
- Open-Plan
Second generation space with access to large outdoor patio. Current build-out includes 4 window-lined private offices, a conference room, break room and storage. Virtual Tour: https://my.matterport.com/show/?m=osAcNLmmouP
- Partitioned Offices
- Kitchen
- 1 Conference Room
- Corner Space
Build-to-suit opportunity. Currently in second-gen condition. Suites 703 & 705 are contiguous to 2,627 RSF.
Currently in second generation condition. Open buildout with room for separate workstations. Suites 703 & 705 are contiguous to 2,627 RSF.
Brand new spec suite that features a reception area, large conference room, small conference room, 4 private offices, open kitchen, storage/IT room and open area. Northern views. Virtual tours: https://my.matterport.com/show/?m=xbzdU9jKdn9
- 4 Private Offices
- Reception Area
- Secure Storage
- 2 Conference Rooms
- Kitchen
Open area with renovated kitchenette and storage. Virtual tour: https://my.matterport.com/show/?m=kqU8RpnaG4F
Second generation office with a mixture of windowline and interior private offices.
In spec-suite condition. Current buildout includes reception, open area for workstation, 3 private offices and an open break room.
- 3 Private Offices
- Reception Area
- Space is in Excellent Condition
- Kitchen
Bay views, large open area and perimeter and private offices. *Suite 1101 & 1104 are contiguous for up to 8,924 RSF.
- Partitioned Offices
- Kitchen
- Can be combined with additional space(s) for up to 8,924 SF of adjacent space
Current build out includes 3 interior offices, large open area and open kitchen. Virtual tour: https://my.matterport.com/show/?m=odJ1pKeTKpw *Suite 1101 & 1104 are contiguous for up to 8,924 RSF.
- 3 Private Offices
- Kitchen
- Can be combined with additional space(s) for up to 8,924 SF of adjacent space
4 interior private offices, 3 windowlined private offices along with a conference room and open area. Suites 1401 & 1402 are contiguous to 6,086 RSF. Virtual Tour https://my.matterport.com/show/?m=Ne67UW1qNZA
- Conference Rooms
Double-door entry off the elevator lobby, 6 private offices, a break room, and open area for workstations. Suites 1401 & 1402 are contiguous to 6,086 RSF.
- 6 Private Offices
New spec suite. 2 private offices along the window, conference room, kitchenette/break area and open area. Virtual tour: https://my.matterport.com/show/?m=yGQCbDKSFaS
- 2 Private Offices
- Space is in Excellent Condition
- 1 Conference Room
- Kitchen
Incredible views of the San Diego Bay and Little Italy. Full floor opportunity with a mixture of private and windowlined offices. Suites 1700, 1800, 1900 & 2000 are contiguous up to 56,422 SF.
- Can be combined with additional space(s) for up to 54,844 SF of adjacent space
Incredible views of the San Diego Bay and Little Italy. Full floor opportunity with a mixture of private offices and open area for workstations. Suites 1700, 1800, 1900 & 2000 are contiguous up to 56,422 SF. Virtual Tour: https://my.matterport.com/show/?m=yCvT5R5u5dn
- Can be combined with additional space(s) for up to 54,844 SF of adjacent space
Incredible views of the San Diego Bay and Little Italy. Full floor opportunity with mixture of private windowlined and interior offices. Suites 1700, 1800, 1900 & 2000 are contiguous up to 56,422 SF.
- Can be combined with additional space(s) for up to 54,844 SF of adjacent space
Incredible views of the San Diego Bay and Little Italy. Full floor opportunity. Suites 1700, 1800, 1900 & 2000 are contiguous for up to 56,422 SF.
- Can be combined with additional space(s) for up to 54,844 SF of adjacent space
| Space | Size | Term | Rental Rate | Space Use | Condition | Available |
| 7th Floor, Ste 700 | 6,684 SF | Negotiable | Upon Request | Office | - | Now |
| 7th Floor, Ste 701 | 4,150 SF | Negotiable | Upon Request | Office | - | Now |
| 7th Floor, Ste 703 | 2,140-2,627 SF | Negotiable | Upon Request | Office | Full Build-Out | Now |
| 7th Floor, Ste 705 | 487-2,627 SF | Negotiable | Upon Request | Office | - | Now |
| 8th Floor, Ste 801 | 5,775-8,567 SF | Negotiable | Upon Request | Office | Spec Suite | Now |
| 8th Floor, Ste 805 | 2,801-8,567 SF | Negotiable | Upon Request | Office | - | Now |
| 9th Floor, Ste 905 | 2,500 SF | Negotiable | Upon Request | Office | Full Build-Out | Now |
| 9th Floor, Ste 912 | 3,867 SF | Negotiable | Upon Request | Office | Spec Suite | Now |
| 11th Floor, Ste 1101 | 6,005 SF | Negotiable | Upon Request | Office | Full Build-Out | Now |
| 11th Floor, Ste 1104 | 2,919 SF | Negotiable | Upon Request | Office | Full Build-Out | Now |
| 14th Floor, Ste 1401 | 3,484-6,086 SF | Negotiable | Upon Request | Office | - | Now |
| 14th Floor, Ste 1402 | 2,602-6,086 SF | Negotiable | Upon Request | Office | Full Build-Out | January 01, 2026 |
| 15th Floor, Ste 1503 | 2,343 SF | Negotiable | Upon Request | Office | Spec Suite | Now |
| 17th Floor, Ste 1700 | 14,392 SF | Negotiable | Upon Request | Office | - | Now |
| 18th Floor, Ste 1800 | 14,388 SF | Negotiable | Upon Request | Office | - | Now |
| 19th Floor, Ste 1900 | 14,381 SF | Negotiable | Upon Request | Office | - | Now |
| 20th Floor, Ste 2000 | 11,683 SF | Negotiable | Upon Request | Office | Full Build-Out | Now |
7th Floor, Ste 700
| Size |
| 6,684 SF |
| Term |
| Negotiable |
| Rental Rate |
| Upon Request |
| Space Use |
| Office |
| Condition |
| - |
| Available |
| Now |
7th Floor, Ste 701
| Size |
| 4,150 SF |
| Term |
| Negotiable |
| Rental Rate |
| Upon Request |
| Space Use |
| Office |
| Condition |
| - |
| Available |
| Now |
7th Floor, Ste 703
| Size |
| 2,140-2,627 SF |
| Term |
| Negotiable |
| Rental Rate |
| Upon Request |
| Space Use |
| Office |
| Condition |
| Full Build-Out |
| Available |
| Now |
7th Floor, Ste 705
| Size |
| 487-2,627 SF |
| Term |
| Negotiable |
| Rental Rate |
| Upon Request |
| Space Use |
| Office |
| Condition |
| - |
| Available |
| Now |
8th Floor, Ste 801
| Size |
| 5,775-8,567 SF |
| Term |
| Negotiable |
| Rental Rate |
| Upon Request |
| Space Use |
| Office |
| Condition |
| Spec Suite |
| Available |
| Now |
8th Floor, Ste 805
| Size |
| 2,801-8,567 SF |
| Term |
| Negotiable |
| Rental Rate |
| Upon Request |
| Space Use |
| Office |
| Condition |
| - |
| Available |
| Now |
9th Floor, Ste 905
| Size |
| 2,500 SF |
| Term |
| Negotiable |
| Rental Rate |
| Upon Request |
| Space Use |
| Office |
| Condition |
| Full Build-Out |
| Available |
| Now |
9th Floor, Ste 912
| Size |
| 3,867 SF |
| Term |
| Negotiable |
| Rental Rate |
| Upon Request |
| Space Use |
| Office |
| Condition |
| Spec Suite |
| Available |
| Now |
11th Floor, Ste 1101
| Size |
| 6,005 SF |
| Term |
| Negotiable |
| Rental Rate |
| Upon Request |
| Space Use |
| Office |
| Condition |
| Full Build-Out |
| Available |
| Now |
11th Floor, Ste 1104
| Size |
| 2,919 SF |
| Term |
| Negotiable |
| Rental Rate |
| Upon Request |
| Space Use |
| Office |
| Condition |
| Full Build-Out |
| Available |
| Now |
14th Floor, Ste 1401
| Size |
| 3,484-6,086 SF |
| Term |
| Negotiable |
| Rental Rate |
| Upon Request |
| Space Use |
| Office |
| Condition |
| - |
| Available |
| Now |
14th Floor, Ste 1402
| Size |
| 2,602-6,086 SF |
| Term |
| Negotiable |
| Rental Rate |
| Upon Request |
| Space Use |
| Office |
| Condition |
| Full Build-Out |
| Available |
| January 01, 2026 |
15th Floor, Ste 1503
| Size |
| 2,343 SF |
| Term |
| Negotiable |
| Rental Rate |
| Upon Request |
| Space Use |
| Office |
| Condition |
| Spec Suite |
| Available |
| Now |
17th Floor, Ste 1700
| Size |
| 14,392 SF |
| Term |
| Negotiable |
| Rental Rate |
| Upon Request |
| Space Use |
| Office |
| Condition |
| - |
| Available |
| Now |
18th Floor, Ste 1800
| Size |
| 14,388 SF |
| Term |
| Negotiable |
| Rental Rate |
| Upon Request |
| Space Use |
| Office |
| Condition |
| - |
| Available |
| Now |
19th Floor, Ste 1900
| Size |
| 14,381 SF |
| Term |
| Negotiable |
| Rental Rate |
| Upon Request |
| Space Use |
| Office |
| Condition |
| - |
| Available |
| Now |
20th Floor, Ste 2000
| Size |
| 11,683 SF |
| Term |
| Negotiable |
| Rental Rate |
| Upon Request |
| Space Use |
| Office |
| Condition |
| Full Build-Out |
| Available |
| Now |
PROPERTY OVERVIEW
610 West Ash at Little Italy is located in the vibrant urban, mixed-use neighborhood of Little Italy in Downtown San Diego. This premier Class A high-rise office tower has space availability with city and waterfront views. The building also offers both on-site and local amenities such as: - Short walk to stores, restaurants, museums, markets and a light-rail line - Capri Cafe and Petrini's Restaurant located on-site - On-site tenant fitness center - Space availability providing vibrant natural light with city and waterfront views - Ideal location for companies attracted to a creative and energetic urban environment - Steps to Coaster & Amtrak stops - Complimentary bike sharing program - Tenant Gym - Secured, enclosed bike storage locker - Full Service Restaurant with indoor and outdoor patio dining - 1.5 per 1,000 usf parking ratio - On-site Property Management - 24/7 Security Personnel - Walking distance to State and Federal Courts as well as City Hall - One mile from the San Diego International Airport - Energy Star labeled for its operating efficiency
- 24 Hour Access
- Controlled Access
- Fitness Center
- Food Service
- Property Manager on Site
- Restaurant
- Security System
- Signage
- Air Conditioning
- Balcony










































