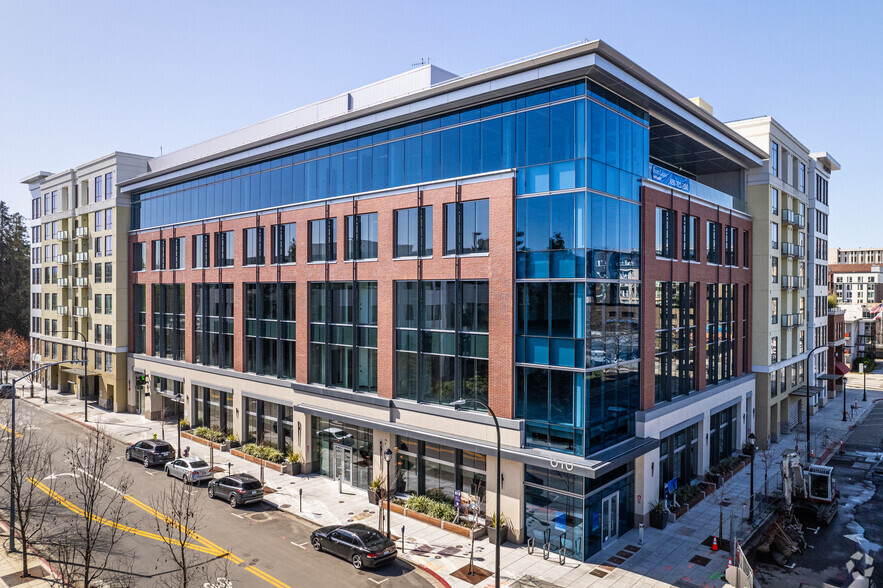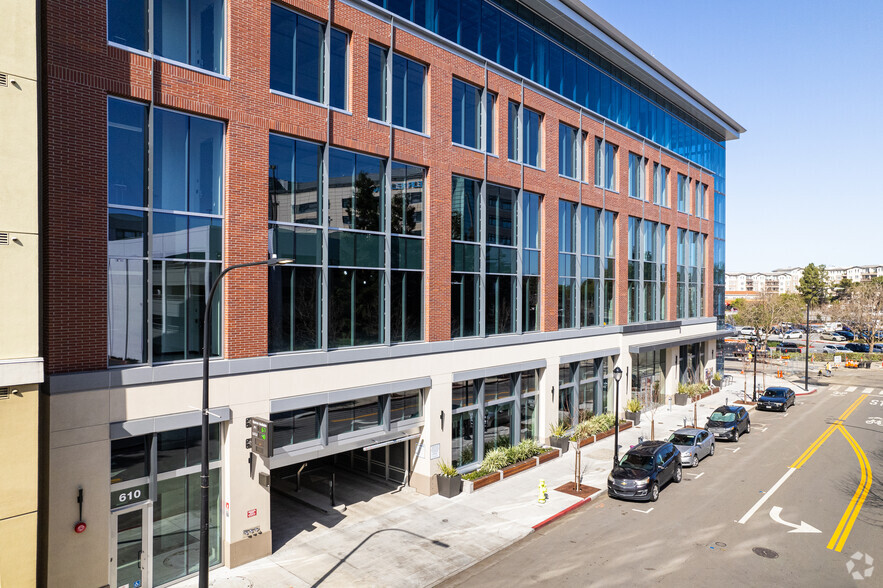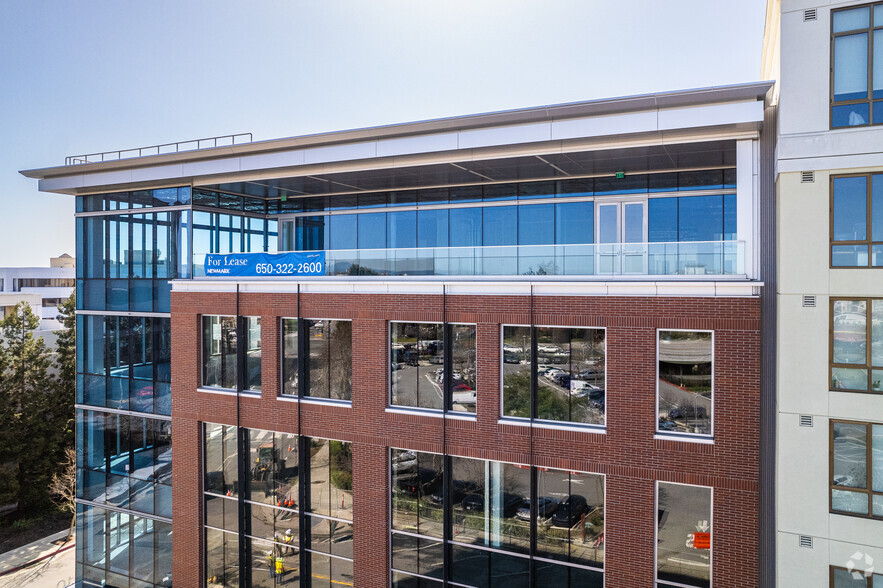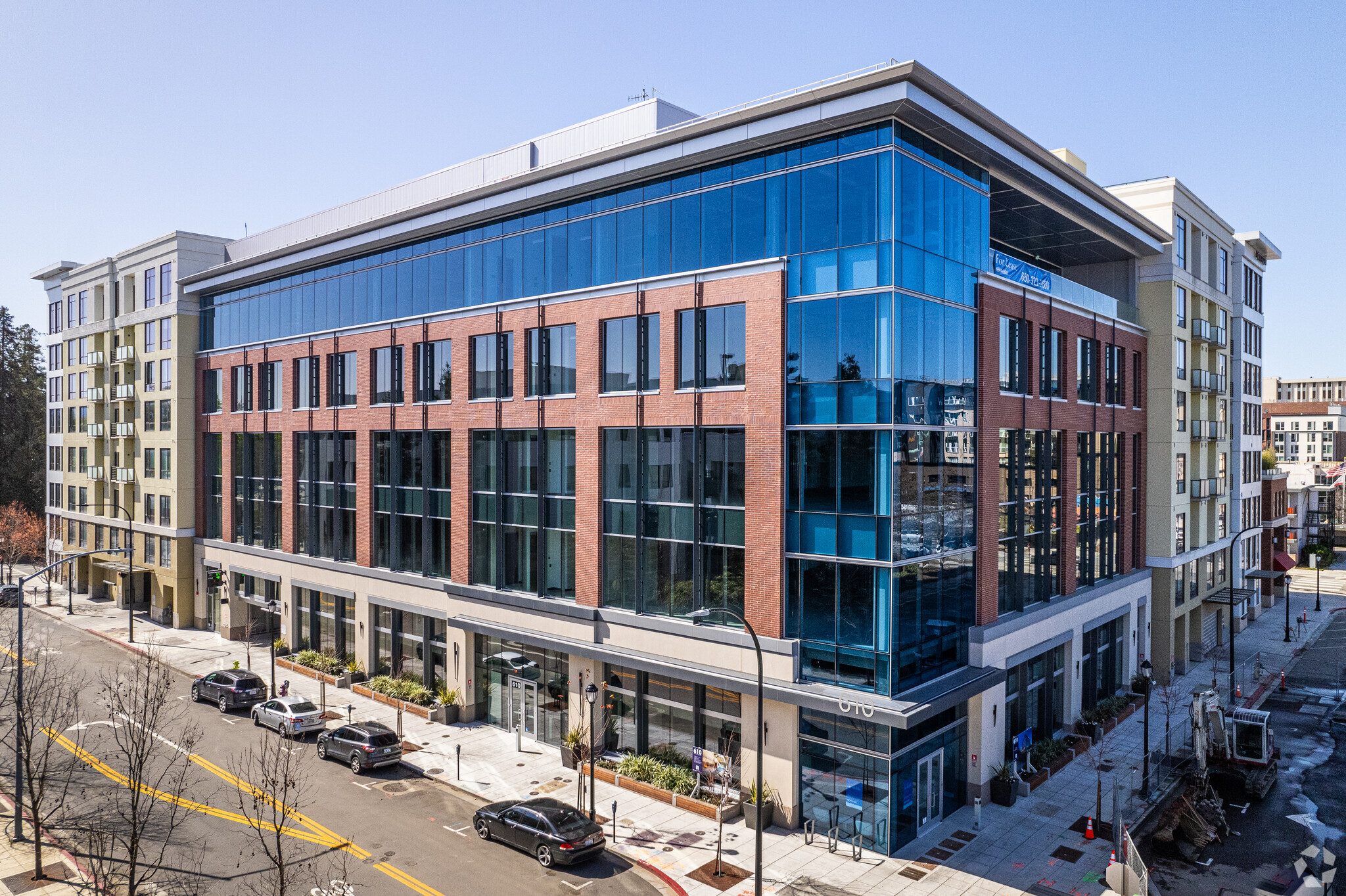
This feature is unavailable at the moment.
We apologize, but the feature you are trying to access is currently unavailable. We are aware of this issue and our team is working hard to resolve the matter.
Please check back in a few minutes. We apologize for the inconvenience.
- LoopNet Team
thank you

Your email has been sent!
610 Walnut 610 Walnut St
7,007 - 71,330 SF of 4-Star Office Space Available in Redwood City, CA 94063




Highlights
- Explore 610 Walnut, a new 71,330-SF Class A six-story office development sporting customizable floor plates and expansive terraces offering Bay views.
- Find natural light, generous deck heights, building signage opportunities, and an underground parking garage with 132 secured spots and EV charging.
- Ideally located in amenity-rich Downtown Redwood City, within walking distance of Starbucks, Five Guys, Whole Foods, Cinemark, and more.
- In a sought-after place to live and work due to the ideal climate, swift access to Highways 101 and 82, new developments, and proximity to tech.
all available spaces(4)
Display Rental Rate as
- Space
- Size
- Term
- Rental Rate
- Space Use
- Condition
- Available
18,503-square-foot shell space on the third floor of 610 Walnut is divisible to 7,007 square feet. This flexible unit features expansive floor-to-ceiling windows and modern decor. Open to customization to accommodate any business need.
- Lease rate does not include utilities, property expenses or building services
- Space is in Excellent Condition
- Mostly Open Floor Plan Layout
- Can be combined with additional space(s) for up to 71,330 SF of adjacent space
610 Walnut fourth-floor unit spans 18,477 square feet, divisible to 7,007 square feet. This flexible unit features expansive floor-to-ceiling windows, modern decor, and a private terrace. Open to customization to accommodate any business need.
- Lease rate does not include utilities, property expenses or building services
- Can be combined with additional space(s) for up to 71,330 SF of adjacent space
- Mostly Open Floor Plan Layout
Class A 17,226-square-foot office unit divisible to 7,007-square-foot at 610 Walnut. This flexible unit features expansive floor-to-ceiling windows and modern decor. Open to customization to accommodate any business need.
- Lease rate does not include utilities, property expenses or building services
- Can be combined with additional space(s) for up to 71,330 SF of adjacent space
- Mostly Open Floor Plan Layout
The sixth-floor penthouse suite comprises 17,124 square feet and is divisible to 7,007 square feet. This flexible unit features expansive floor-to-ceiling windows, modern decor, and a private terrace. Open to customization to accommodate any business need. Hypothetical plans for professional services include open office space, private offices, work lounges, conference rooms, multi-purpose boardrooms, phone booths, collaboration areas, breakrooms, kitchens, and men's and women's bathrooms.
- Lease rate does not include utilities, property expenses or building services
- Can be combined with additional space(s) for up to 71,330 SF of adjacent space
- Mostly Open Floor Plan Layout
| Space | Size | Term | Rental Rate | Space Use | Condition | Available |
| 3rd Floor | 7,007-18,503 SF | Negotiable | $87.00 /SF/YR $7.25 /SF/MO $1,609,761 /YR $134,147 /MO | Office | Shell Space | Now |
| 4th Floor | 7,007-18,477 SF | Negotiable | $87.00 /SF/YR $7.25 /SF/MO $1,607,499 /YR $133,958 /MO | Office | Shell Space | Now |
| 5th Floor | 7,007-17,226 SF | Negotiable | $87.00 /SF/YR $7.25 /SF/MO $1,498,662 /YR $124,889 /MO | Office | Shell Space | Now |
| 6th Floor | 7,007-17,124 SF | Negotiable | $87.00 /SF/YR $7.25 /SF/MO $1,489,788 /YR $124,149 /MO | Office | Shell Space | Now |
3rd Floor
| Size |
| 7,007-18,503 SF |
| Term |
| Negotiable |
| Rental Rate |
| $87.00 /SF/YR $7.25 /SF/MO $1,609,761 /YR $134,147 /MO |
| Space Use |
| Office |
| Condition |
| Shell Space |
| Available |
| Now |
4th Floor
| Size |
| 7,007-18,477 SF |
| Term |
| Negotiable |
| Rental Rate |
| $87.00 /SF/YR $7.25 /SF/MO $1,607,499 /YR $133,958 /MO |
| Space Use |
| Office |
| Condition |
| Shell Space |
| Available |
| Now |
5th Floor
| Size |
| 7,007-17,226 SF |
| Term |
| Negotiable |
| Rental Rate |
| $87.00 /SF/YR $7.25 /SF/MO $1,498,662 /YR $124,889 /MO |
| Space Use |
| Office |
| Condition |
| Shell Space |
| Available |
| Now |
6th Floor
| Size |
| 7,007-17,124 SF |
| Term |
| Negotiable |
| Rental Rate |
| $87.00 /SF/YR $7.25 /SF/MO $1,489,788 /YR $124,149 /MO |
| Space Use |
| Office |
| Condition |
| Shell Space |
| Available |
| Now |
3rd Floor
| Size | 7,007-18,503 SF |
| Term | Negotiable |
| Rental Rate | $87.00 /SF/YR |
| Space Use | Office |
| Condition | Shell Space |
| Available | Now |
18,503-square-foot shell space on the third floor of 610 Walnut is divisible to 7,007 square feet. This flexible unit features expansive floor-to-ceiling windows and modern decor. Open to customization to accommodate any business need.
- Lease rate does not include utilities, property expenses or building services
- Mostly Open Floor Plan Layout
- Space is in Excellent Condition
- Can be combined with additional space(s) for up to 71,330 SF of adjacent space
4th Floor
| Size | 7,007-18,477 SF |
| Term | Negotiable |
| Rental Rate | $87.00 /SF/YR |
| Space Use | Office |
| Condition | Shell Space |
| Available | Now |
610 Walnut fourth-floor unit spans 18,477 square feet, divisible to 7,007 square feet. This flexible unit features expansive floor-to-ceiling windows, modern decor, and a private terrace. Open to customization to accommodate any business need.
- Lease rate does not include utilities, property expenses or building services
- Mostly Open Floor Plan Layout
- Can be combined with additional space(s) for up to 71,330 SF of adjacent space
5th Floor
| Size | 7,007-17,226 SF |
| Term | Negotiable |
| Rental Rate | $87.00 /SF/YR |
| Space Use | Office |
| Condition | Shell Space |
| Available | Now |
Class A 17,226-square-foot office unit divisible to 7,007-square-foot at 610 Walnut. This flexible unit features expansive floor-to-ceiling windows and modern decor. Open to customization to accommodate any business need.
- Lease rate does not include utilities, property expenses or building services
- Mostly Open Floor Plan Layout
- Can be combined with additional space(s) for up to 71,330 SF of adjacent space
6th Floor
| Size | 7,007-17,124 SF |
| Term | Negotiable |
| Rental Rate | $87.00 /SF/YR |
| Space Use | Office |
| Condition | Shell Space |
| Available | Now |
The sixth-floor penthouse suite comprises 17,124 square feet and is divisible to 7,007 square feet. This flexible unit features expansive floor-to-ceiling windows, modern decor, and a private terrace. Open to customization to accommodate any business need. Hypothetical plans for professional services include open office space, private offices, work lounges, conference rooms, multi-purpose boardrooms, phone booths, collaboration areas, breakrooms, kitchens, and men's and women's bathrooms.
- Lease rate does not include utilities, property expenses or building services
- Mostly Open Floor Plan Layout
- Can be combined with additional space(s) for up to 71,330 SF of adjacent space
Property Overview
610 Walnut Street is a six-story, approximately 71,330-square-foot, state-of-the-art office development completed in 2021 in the heart of Downtown Redwood City. Offering fully customizable floor plates ranging from 17,124 to 18,503 square feet, this building can accommodate any business-specific needs. The pre-certified LEED Silver building is embellished with rare exterior terraces overlooking the San Francisco Bay Area and generous 14.3-foot deck heights flooding the suites with abundant natural light. Tenants can take advantage of the property's underground parking and high visibility through exterior building signage opportunities. Prominently situated in the downtown area, the property is immersed in a desirable office destination with amenity-rich offerings and proximity to transit. 610 Walnut Street is pedestrian-friendly and close to an abundance of retail, dining, business services, entertainment, lodging, and residential developments. This area is the epitome of easy accessibility: it is a two-minute drive to Highway 101, three minutes to El Camino Real, and less than 11 minutes to Highway 280. The Redwood City Caltrain is a half-mile away, providing public transit north to San Francisco and San Jose. Redwood City is set among the ranks of the thriving tech giants in Silicon Valley and poised along the shores of the San Francisco Bay. Notable tech companies like Google, Microsoft, Apple, Adobe, Amazon, Paypal, and Netflix reside near Silicon Valley. This vibrant and sunny California town is known as a creative, innovative, and dynamic community with various residential neighborhoods. With a population of over 85,000 residents, the city has a healthy blend of residential, commercial, and industrial elements stretching from the San Francisco Bay to the hills of the San Francisco Peninsula.
- Bus Line
- Signage
- Car Charging Station
- Natural Light
- Air Conditioning
PROPERTY FACTS
Marketing Brochure
Nearby Amenities
Restaurants |
|||
|---|---|---|---|
| Carl's Jr. | - | - | 2 min walk |
| Taco Bell | Fast Food | - | 4 min walk |
| Starbucks | Cafe | $ | 4 min walk |
| Chiquita's | Mexican | $ | 4 min walk |
| Erik's Deli Cafe | American | $ | 4 min walk |
| In-N-Out Burger | - | - | 6 min walk |
| Marufuku Ramen | American | $$$ | 7 min walk |
| Homeskollet | Donuts | $ | 6 min walk |
| Five Guys | - | - | 7 min walk |
Retail |
||
|---|---|---|
| U.S. Bank | Bank | 4 min walk |
| Grocery Outlet | Supermarket | 4 min walk |
| Happy Nails | Nail Salon | 4 min walk |
| F45 Training, Inc. | Fitness | 5 min walk |
| Massage Envy | Massage | 5 min walk |
| Foot Locker | Shoes | 5 min walk |
| Dollar Tree | Dollar/Variety/Thrift | 5 min walk |
| JOANN Fabric and Craft Stores | Art/Crafts | 5 min walk |
| Cinemark | Cinema | 7 min walk |
Hotels |
|
|---|---|
| Holiday Inn Express |
62 rooms
4 min drive
|
| Extended Stay America Suites |
116 rooms
5 min drive
|
About Redwood City
Redwood City is a vibrant and growing municipality and is expanding its qualifications as one of the Bay Area’s most sought after commercial areas. It’s located at the center of the San Francisco Peninsula, midway between San Francisco and San Jose.
Recognizing the location advantages of the area, technology companies such as Facebook and Box have expanded their presences over the past decade. The growth of such companies has drawn a range of supporting businesses into the area, creating a positive chain of economic development.
The sunny climate, good transportation connections, and expanding cultural facilities make Redwood City an attractive place to live and work. Developers have responded with new projects such as Elco Yards, which is located on the southern edge of downtown Redwood City. This project is set to include life science and office space spread across four buildings. This is one of several new developments set to elevate the status of Redwood City, offering a combination of growing employment opportunities for residents and business services opportunities for companies looking to expand into the market.
Leasing Team
Mike Courson, Vice Chairman
Mr. Courson has participated in numerous sales and leasing transactions that were later nominated by local business journals as deals of the year. Three standouts are Stanford's acquisition of the Mid-Point Technology Campus located in Redwood City, totaling 898,278 square feet; ING Clarion's acquisition of 133,036 square feet along Sand Hill Road; and Chan Zuckerberg Initiative's (CZI's) build-to-suit, 100,000-rentable-square-foot headquarters located in downtown Redwood City. Throughout Mr. Courson's career, Mr. Courson has paid special attention to downtown amenity and transit orientated markets, particularly Mountain View, Palo Alto and Redwood City. In 2017, Mr Courson led four major Class A ground-up lease transactions in downtown Redwood City totaling more than 315,000 rentable square feet. Associated tenants included CZI, Go Fund Me, McKinsey & Company, Bessemer Ventures, Gunderson Dettmer, SendGrid and Highfive.
Clayton Jones, Senior Managing Director
Jon Cannon, Executive Managing Director
By conceiving innovative real estate solutions that align with business objectives, Mr. Cannon is able to produce outcomes that provide flexibility and significant cost savings for his clients. Services include financial analysis, space planning, project management, lease analysis and auditing, facilities management, and the acquisition and disposition of real estate.
One of the most active agents in the valley, Mr. Cannon has consistently placed among the firm's Top 20 in the past few years. His experience provides critical insight and real-time information that help his clients save time and money.
Prior to Newmark Knight Frank, Mr. Cannon held various positions at technology companies Accuray, Kana Software and iScribe. Mr. Cannon also played professional baseball for the San Francisco Giants, Chicago Cubs and Arizona Diamondbacks organizations.
About the Owner


Presented by

610 Walnut | 610 Walnut St
Hmm, there seems to have been an error sending your message. Please try again.
Thanks! Your message was sent.











