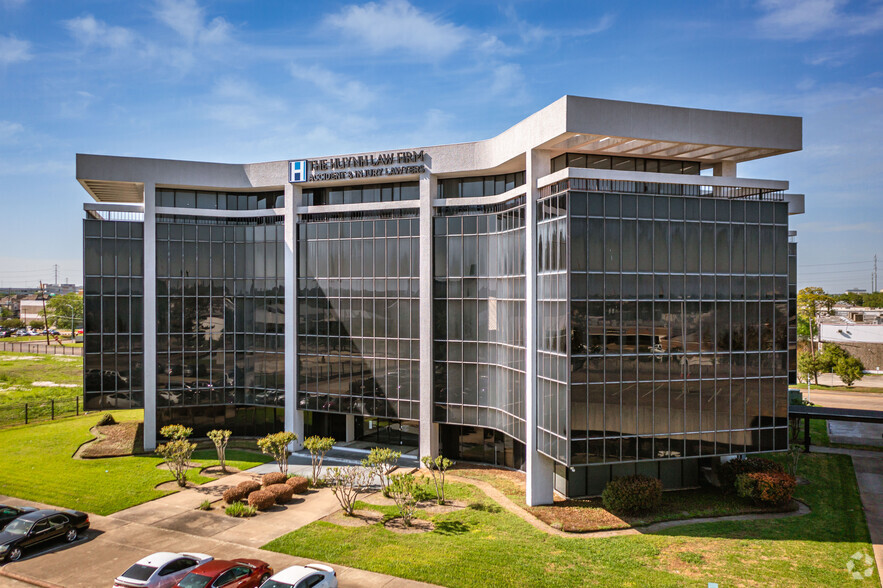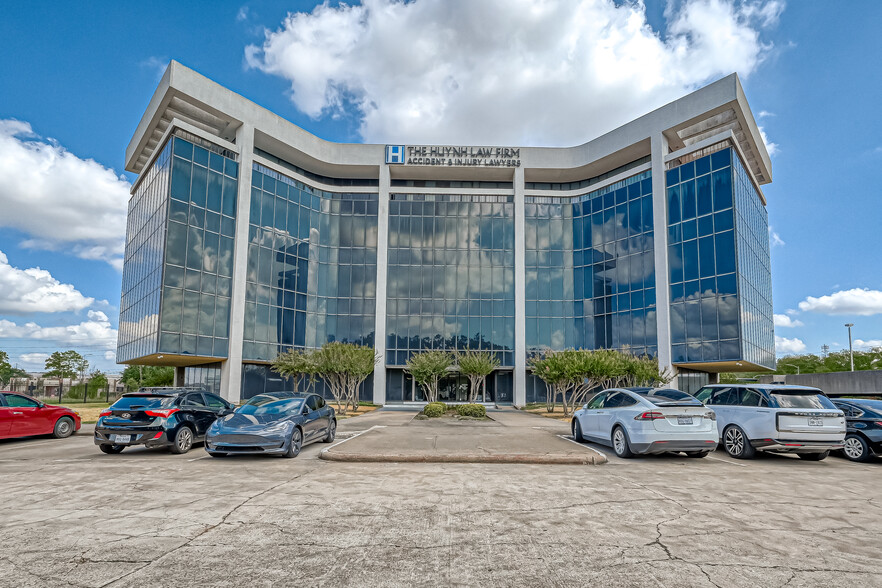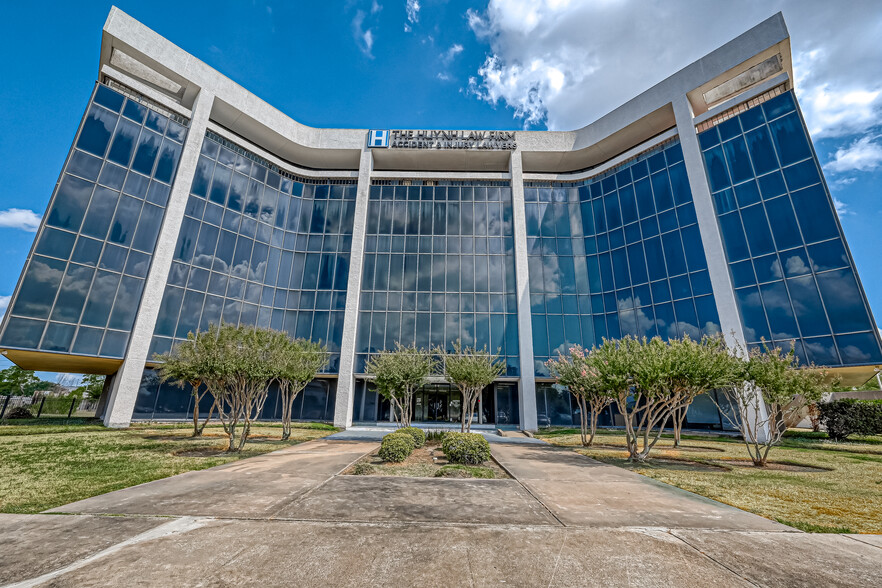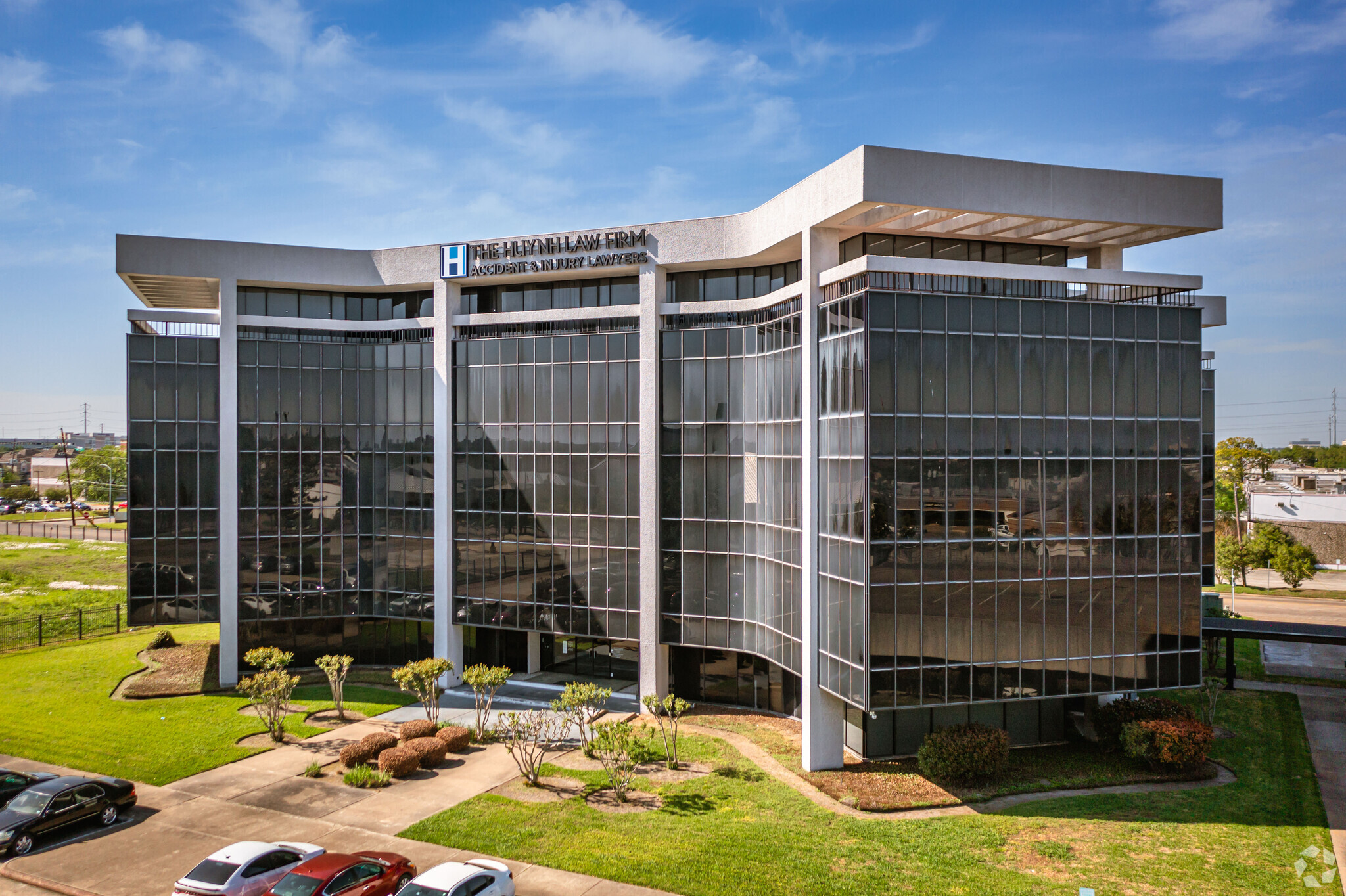
This feature is unavailable at the moment.
We apologize, but the feature you are trying to access is currently unavailable. We are aware of this issue and our team is working hard to resolve the matter.
Please check back in a few minutes. We apologize for the inconvenience.
- LoopNet Team
thank you

Your email has been sent!
6100 Corporate Dr
716 - 3,360 SF Condo Units Offered at $125,000 - $447,000 Per Unit in Houston, TX 77036



Investment Highlights
- Good Investment or Owner User! Highly accessible area, Various Amenities, Balance Productivity and Comfort, Close to Highly Desired Living Communities
Executive Summary
Three well maintained office units are preferred to sell together. Sellers provide the options to sell or lease separately. Units 4A & 4H include reception area, conference, break room, private offices, open space for cubicles, storage room, etc. Located in a highly accessible area nearby West Chase and China Town, this office space offers unparalleled convenience with proximity to major roads such as Sam Houston Parkway, West Park Toll Way, 59 Freeway, and a vibrant selection of restaurants and major banks and Asian supermarkets. The five-story building has 500 sq. ft. to 5,000+ sq. ft. Amenities include: Covered parking, High Speed Internet Access, Security Patrol, Key Code Access, and a Stunning Atrium. Enjoy the benefit of a wide range of dining options within walking distance, perfect for client meetings or a quick lunch break. This office combines excellent connectivity with the convenience of nearby amenities, making it an ideal choice for businesses looking to balance productivity and comfort. About 10 min drive to Town & Country Village & Memorial City Mall, 15 min drive to Galleria & Uptown. 12miles to Midtown, 14 miles to downtown, several miles to highly desired Memorial community, 10 miles to sugar land, one of the Best Places to Live in the U.S. in 2024 by livability.com.
Data Room Click Here to Access
Property Facts
3 Units Available
Unit 4-A, 4-H
| Unit Size | 3,360 SF | Sale Type | Investment or Owner User |
| Price | $447,000 | No. Parking Spaces | 7 |
| Price Per SF | $133.04 | Sale Conditions | Lease Option |
| Condo Use | Office |
| Unit Size | 3,360 SF |
| Price | $447,000 |
| Price Per SF | $133.04 |
| Condo Use | Office |
| Sale Type | Investment or Owner User |
| No. Parking Spaces | 7 |
| Sale Conditions | Lease Option |
Description
Unit 4-A and Unit 4-H have been merged together to have more useful and open spaces to have more cubicles, better communication. It includes one meeting room, five private offices, one break room, one storage room, front desk, etc. There are 7 assigned covered parking spaces for these units, and a lot of shared parking spaces just beside this office building. These two units are connected with Unit 4-B, close to Unit 4-C. All three units are preferred to sell together.
Sale Notes
The seller prefers to sell three units together but have leasing option. Units 4B and 4A & 4H are connected, 4A & 4H include reception area, conference, break room, private offices, open space for cubicles, storage room. The 2024 property tax shows $11166.71, Monthly POA fee including utilities and service is $1848.
 4A & 4H Conference room
4A & 4H Conference room
 4A & 4H Open space
4A & 4H Open space
 4A & 4H Open space 2
4A & 4H Open space 2
 4A & 4H Open space (2)
4A & 4H Open space (2)
 4A & 4H OFFICE 1
4A & 4H OFFICE 1
 4A & 4H OFFICE 2
4A & 4H OFFICE 2
 4A & 4H OFFICE 3
4A & 4H OFFICE 3
 4A & 4H OFFICE 4
4A & 4H OFFICE 4
 4A & 4H OFFICE 5
4A & 4H OFFICE 5
 4A & 4H OFFICE 6
4A & 4H OFFICE 6
 4A & 4H Break room
4A & 4H Break room
 4A & 4H Break room 2
4A & 4H Break room 2
 4A & 4H STORAGE ROOM
4A & 4H STORAGE ROOM
 4A & 4H Door
4A & 4H Door
 4B - front desk & entry
4B - front desk & entry
Unit 4-B
| Unit Size | 889 SF | Condo Use | Office/Medical |
| Price | $155,000 | Sale Type | Investment or Owner User |
| Price Per SF | $174.35 |
| Unit Size | 889 SF |
| Price | $155,000 |
| Price Per SF | $174.35 |
| Condo Use | Office/Medical |
| Sale Type | Investment or Owner User |
Description
This unit includes waiting room, front desk with one office, and two private offices, tow offices have sink & faucets. There are a lot of shared parking spaces just beside this office building.
Sale Notes
This unit is available to sell or lease now. Units 4B and 4A & 4H are connected, 4A & 4H include reception area, conference, break room, private offices, open space for cubicles, storage room. Sellers prefer to sale all unite together. The 2024 property tax shows $3098.63, Monthly POA fee including utilities and service is $488.82
 4B - front desk with one office
4B - front desk with one office
 4B - Office 3
4B - Office 3
 4B - Office 2
4B - Office 2
 4B - front desk & entry
4B - front desk & entry
Unit 4-C
| Unit Size | 716 SF | Condo Use | Office |
| Price | $125,000 | Sale Type | Investment or Owner User |
| Price Per SF | $174.58 | Sale Conditions | Lease Option |
| Unit Size | 716 SF |
| Price | $125,000 |
| Price Per SF | $174.58 |
| Condo Use | Office |
| Sale Type | Investment or Owner User |
| Sale Conditions | Lease Option |
Description
This unit includes one open space, two private offices. There are a lot of shared parking spaces just beside this office building.
Sale Notes
The seller prefers to sell but can have leasing option. The current tenant will move out by August 31, 2024. Units 4B and 4A & 4H are connected, 4A & 4H include reception area, conference, break room, private offices, open space for cubicles, storage room. Sellers prefer to sale all unite together. The 2024 property tax shows $2495.42, Monthly POA fee including utilities and service is $393.69
 4C Room 1
4C Room 1
 4C Room 3-2
4C Room 3-2
 4C Room 3-1
4C Room 3-1
 4C Room 2
4C Room 2
Amenities
- Property Manager on Site
- Signage
- Atrium
- Balcony
zoning
| Zoning Code | None |
| None |
Presented by
Good Realty LLC
6100 Corporate Dr
Hmm, there seems to have been an error sending your message. Please try again.
Thanks! Your message was sent.




















