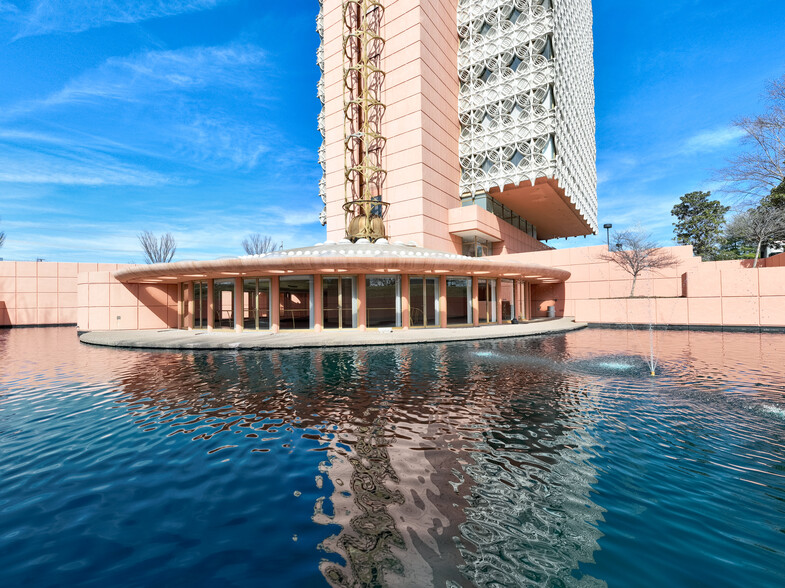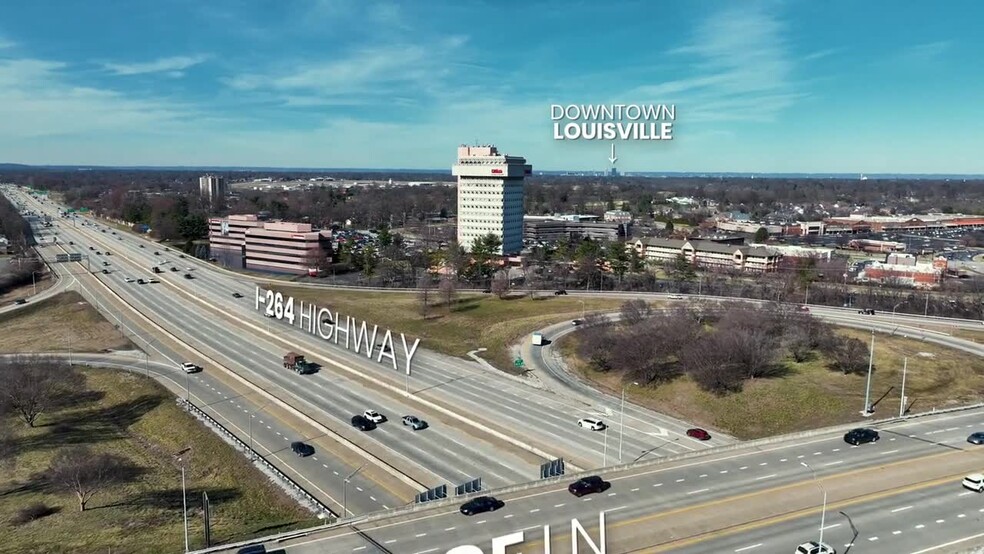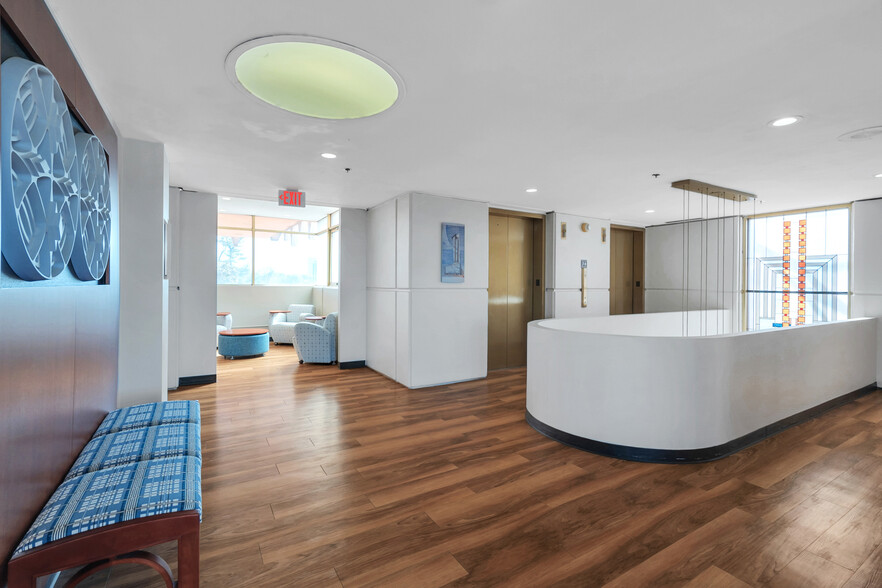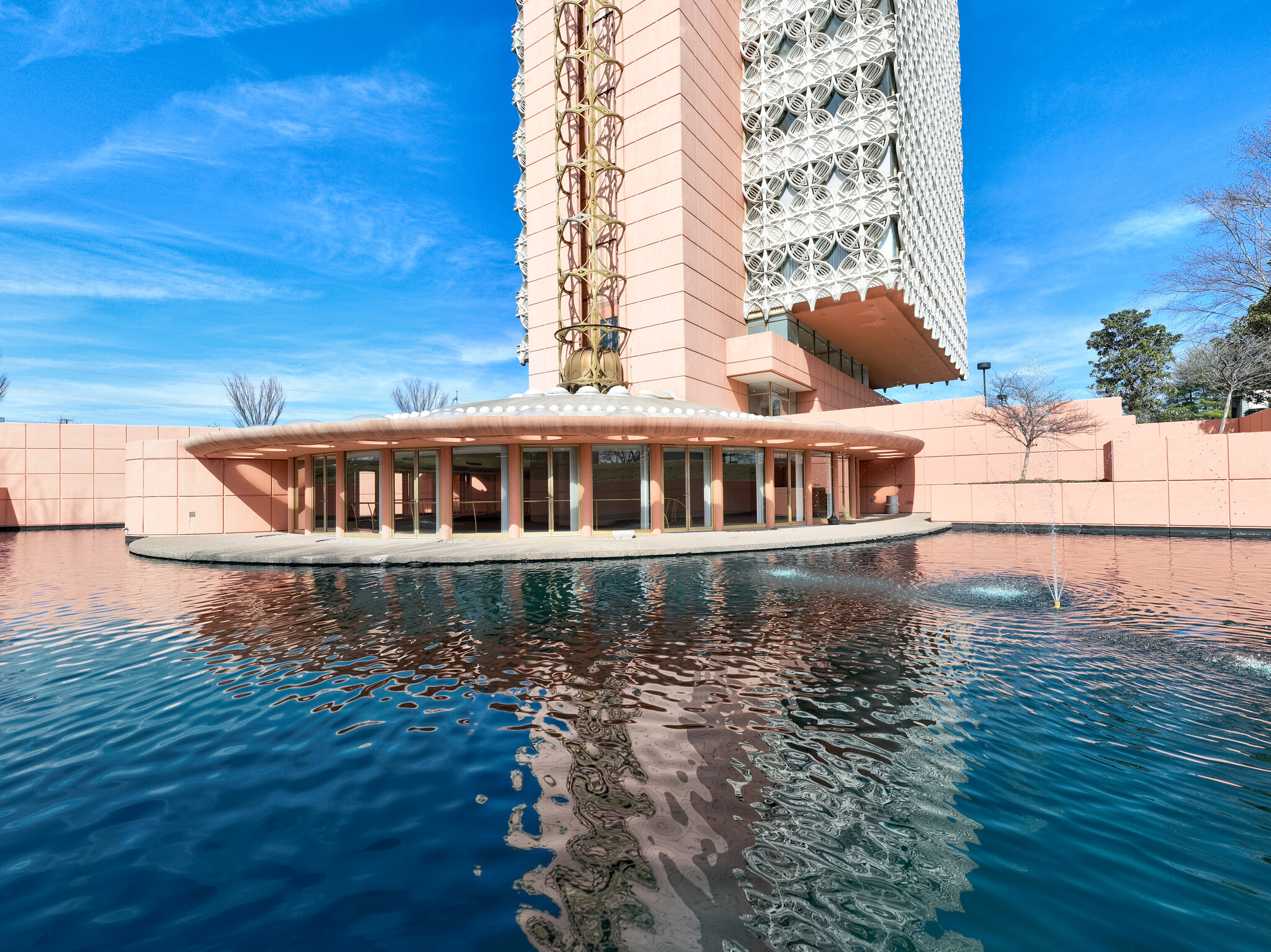
This feature is unavailable at the moment.
We apologize, but the feature you are trying to access is currently unavailable. We are aware of this issue and our team is working hard to resolve the matter.
Please check back in a few minutes. We apologize for the inconvenience.
- LoopNet Team
thank you

Your email has been sent!
Wright Tower 6100 Dutchmans Ln
3,169 - 24,403 SF of 4-Star Office Space Available in Louisville, KY 40205



HIGHLIGHTS
- Iconic, mid-century office spaces offer tenants one of the most visible and easily accessible office locations in Louisville.
- Adjacent to major retailers and amenities such as the Dupont Medical District, Springs Station Shopping Center, Home Depot, Starbucks and more.
- Ruth's Chris Steak House on Rooftop
- The property offers 24-hour security, janitorial services, on-site property management.
- Major arterial connections to I-264, I-265, I-64, and I-71 granting quick access to Louisville International Airport and Louisville's CBD.
- 4,000 SQ FT On-Site Event Space holding up to 150 people for corporate meetings, parties, special events. See www.theplazaatwrighttower.com
ALL AVAILABLE SPACES(5)
Display Rental Rate as
- SPACE
- SIZE
- TERM
- RENTAL RATE
- SPACE USE
- CONDITION
- AVAILABLE
Office space available for lease. This space is mostly open-planned with five private offices, one conference room, a breakroom, and a file room.
- Rate includes utilities, building services and property expenses
- Mostly Open Floor Plan Layout
- 1 Conference Room
- Private Restrooms
- Partially Built-Out as Standard Office
- 5 Private Offices
- Space is in Excellent Condition
- Natural Light
6,629 square feet of office space available for lease. This space is mostly open-planned with four private offices, one conference room, and a large open office area.
- Rate includes utilities, building services and property expenses
- Mostly Open Floor Plan Layout
- 1 Conference Room
- Private Restrooms
- Partially Built-Out as Standard Office
- 4 Private Offices
- Space is in Excellent Condition
- Natural Light
3,463 square feet of office space available for lease.
- Rate includes utilities, building services and property expenses
- Mostly Open Floor Plan Layout
- Central Air and Heating
- Kitchen
- Accent Lighting
- Fully Built-Out as Standard Office
- Space is in Excellent Condition
- Reception Area
- High Ceilings
6,629 square feet of office space available for lease. This space features eight private offices, and IT closet, and one conference room with a central breakroom.
- Rate includes utilities, building services and property expenses
- 8 Private Offices
- Private Restrooms
- Partially Built-Out as Standard Office
- 1 Conference Room
- Natural Light
- Rate includes utilities, building services and property expenses
- Office intensive layout
- Fully Built-Out as Standard Office
| Space | Size | Term | Rental Rate | Space Use | Condition | Available |
| 5th Floor, Ste 500 | 4,513 SF | Negotiable | $18.00 /SF/YR $1.50 /SF/MO $81,234 /YR $6,770 /MO | Office | Partial Build-Out | Now |
| 8th Floor, Ste 800 | 6,629 SF | Negotiable | $18.00 /SF/YR $1.50 /SF/MO $119,322 /YR $9,944 /MO | Office | Partial Build-Out | Now |
| 11th Floor, Ste 1100 | 3,463 SF | Negotiable | $18.00 /SF/YR $1.50 /SF/MO $62,334 /YR $5,195 /MO | Office | Full Build-Out | Now |
| 12th Floor | 3,169 SF | Negotiable | $18.00 /SF/YR $1.50 /SF/MO $57,042 /YR $4,754 /MO | Office | Partial Build-Out | Now |
| 14th Floor | 6,629 SF | Negotiable | $18.00 /SF/YR $1.50 /SF/MO $119,322 /YR $9,944 /MO | Office | Full Build-Out | Now |
5th Floor, Ste 500
| Size |
| 4,513 SF |
| Term |
| Negotiable |
| Rental Rate |
| $18.00 /SF/YR $1.50 /SF/MO $81,234 /YR $6,770 /MO |
| Space Use |
| Office |
| Condition |
| Partial Build-Out |
| Available |
| Now |
8th Floor, Ste 800
| Size |
| 6,629 SF |
| Term |
| Negotiable |
| Rental Rate |
| $18.00 /SF/YR $1.50 /SF/MO $119,322 /YR $9,944 /MO |
| Space Use |
| Office |
| Condition |
| Partial Build-Out |
| Available |
| Now |
11th Floor, Ste 1100
| Size |
| 3,463 SF |
| Term |
| Negotiable |
| Rental Rate |
| $18.00 /SF/YR $1.50 /SF/MO $62,334 /YR $5,195 /MO |
| Space Use |
| Office |
| Condition |
| Full Build-Out |
| Available |
| Now |
12th Floor
| Size |
| 3,169 SF |
| Term |
| Negotiable |
| Rental Rate |
| $18.00 /SF/YR $1.50 /SF/MO $57,042 /YR $4,754 /MO |
| Space Use |
| Office |
| Condition |
| Partial Build-Out |
| Available |
| Now |
14th Floor
| Size |
| 6,629 SF |
| Term |
| Negotiable |
| Rental Rate |
| $18.00 /SF/YR $1.50 /SF/MO $119,322 /YR $9,944 /MO |
| Space Use |
| Office |
| Condition |
| Full Build-Out |
| Available |
| Now |
5th Floor, Ste 500
| Size | 4,513 SF |
| Term | Negotiable |
| Rental Rate | $18.00 /SF/YR |
| Space Use | Office |
| Condition | Partial Build-Out |
| Available | Now |
Office space available for lease. This space is mostly open-planned with five private offices, one conference room, a breakroom, and a file room.
- Rate includes utilities, building services and property expenses
- Partially Built-Out as Standard Office
- Mostly Open Floor Plan Layout
- 5 Private Offices
- 1 Conference Room
- Space is in Excellent Condition
- Private Restrooms
- Natural Light
8th Floor, Ste 800
| Size | 6,629 SF |
| Term | Negotiable |
| Rental Rate | $18.00 /SF/YR |
| Space Use | Office |
| Condition | Partial Build-Out |
| Available | Now |
6,629 square feet of office space available for lease. This space is mostly open-planned with four private offices, one conference room, and a large open office area.
- Rate includes utilities, building services and property expenses
- Partially Built-Out as Standard Office
- Mostly Open Floor Plan Layout
- 4 Private Offices
- 1 Conference Room
- Space is in Excellent Condition
- Private Restrooms
- Natural Light
11th Floor, Ste 1100
| Size | 3,463 SF |
| Term | Negotiable |
| Rental Rate | $18.00 /SF/YR |
| Space Use | Office |
| Condition | Full Build-Out |
| Available | Now |
3,463 square feet of office space available for lease.
- Rate includes utilities, building services and property expenses
- Fully Built-Out as Standard Office
- Mostly Open Floor Plan Layout
- Space is in Excellent Condition
- Central Air and Heating
- Reception Area
- Kitchen
- High Ceilings
- Accent Lighting
12th Floor
| Size | 3,169 SF |
| Term | Negotiable |
| Rental Rate | $18.00 /SF/YR |
| Space Use | Office |
| Condition | Partial Build-Out |
| Available | Now |
6,629 square feet of office space available for lease. This space features eight private offices, and IT closet, and one conference room with a central breakroom.
- Rate includes utilities, building services and property expenses
- Partially Built-Out as Standard Office
- 8 Private Offices
- 1 Conference Room
- Private Restrooms
- Natural Light
14th Floor
| Size | 6,629 SF |
| Term | Negotiable |
| Rental Rate | $18.00 /SF/YR |
| Space Use | Office |
| Condition | Full Build-Out |
| Available | Now |
- Rate includes utilities, building services and property expenses
- Fully Built-Out as Standard Office
- Office intensive layout
PROPERTY OVERVIEW
Wright Tower, formerly known as Kaden Tower, is a distinguished architectural masterpiece located at 6100 Dutchmans Lane and was constructed in 1967 by Frank Lloyd Wright’s architectural firm Taliesin Associate Architects and protégé, William Wesley Peters. Rising tall with 16 stories and offering over 86,000 square feet of prime office space, this property welcomes you to a mid-century modern office experience in one of Louisville's premier business addresses. Here you will find mid-century modern office space notable for its cantilevered structure and its suspended lacework facade. Wright Tower's array of amenities includes 24-hour security, uninterrupted productivity with after-hours HVAC, and dedicated janitorial services. The on-site management staff is always available while collaboration areas and common area conference rooms foster innovation and networking. Designed by William Wesley Peters, the son-in-law, and protege of Frank Lloyd Wright, of Taliesin Associated Architects (an affiliate of The Frank Lloyd Wright Foundation) Elevating the experience further, Wright Tower presents The Plaza at Wright Tower, a stunning 4,000-square-foot civic center on the lower level, available for rent to host seminars, parties, and meetings, accommodating up to 250 people. To elevate your dining options, the renowned Ruth's Chris Steakhouse is conveniently attached, offering an upscale culinary experience right at your doorstep. Strategically positioned alongside major retailers, shopping centers, and popular conveniences like The Home Depot, Kroger and Starbucks, Wright Tower ensures that your tenants and visitors can access the essentials without extensive midday travel. Adjacent to the I-264/Breckinridge Lane Interchange and the Dupont Medical District, you can connect to major highways including I-64, I-265, I-71, and Taylorsville Rd. This prime positioning grants tenants and visitors swift access to Louisville International Airport, just a brief 20-minute drive away, and a mere 15-minute drive into the heart of Louisville's bustling central business district, Wright Tower's location is a commuter's dream.
- Banking
- Conferencing Facility
- Property Manager on Site
- Restaurant
PROPERTY FACTS
SELECT TENANTS
- FLOOR
- TENANT NAME
- INDUSTRY
- Unknown
- Blessings in a Backpack
- Health Care and Social Assistance
- 11th
- Bowman Legal Inc
- Professional, Scientific, and Technical Services
- Multiple
- Ruth's Chris Steak House
- Accommodation and Food Services
- 3rd
- Snelling
- Administrative and Support Services
Presented by
Company Not Provided
Wright Tower | 6100 Dutchmans Ln
Hmm, there seems to have been an error sending your message. Please try again.
Thanks! Your message was sent.















