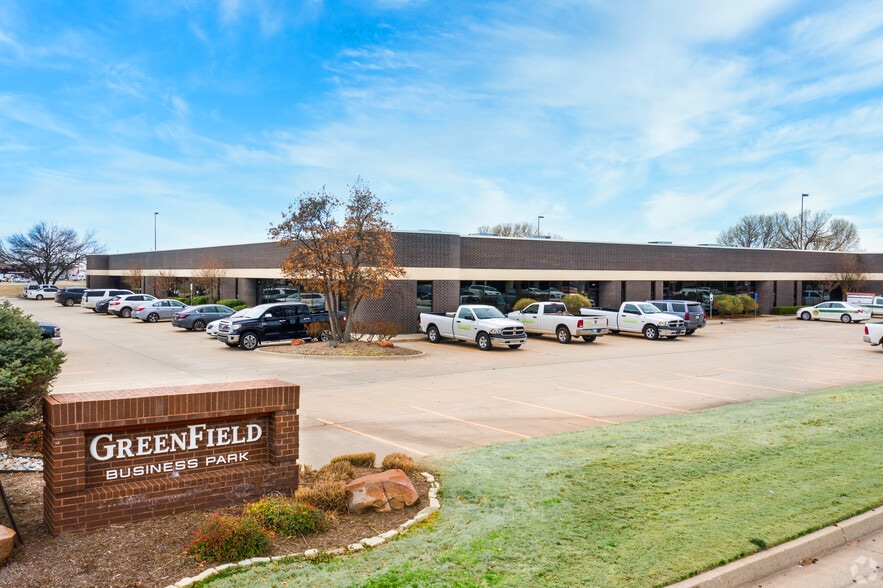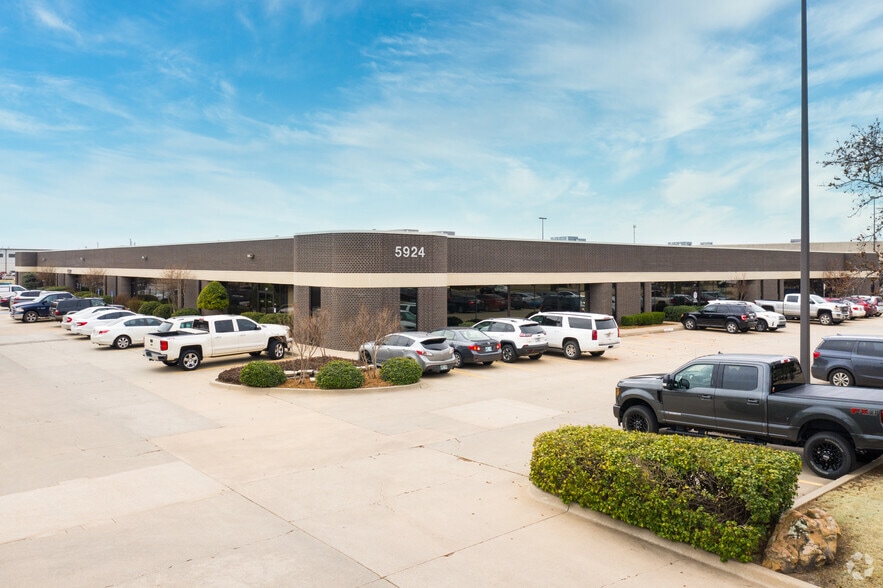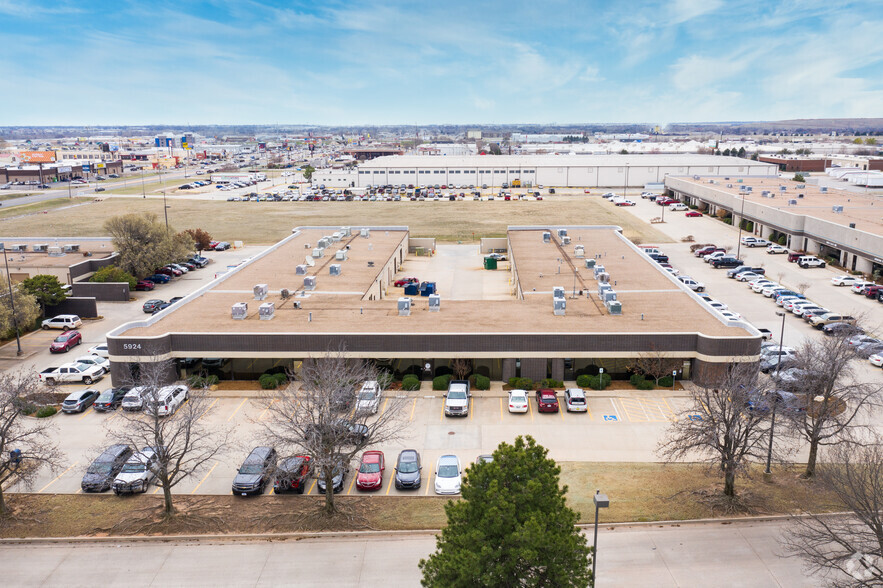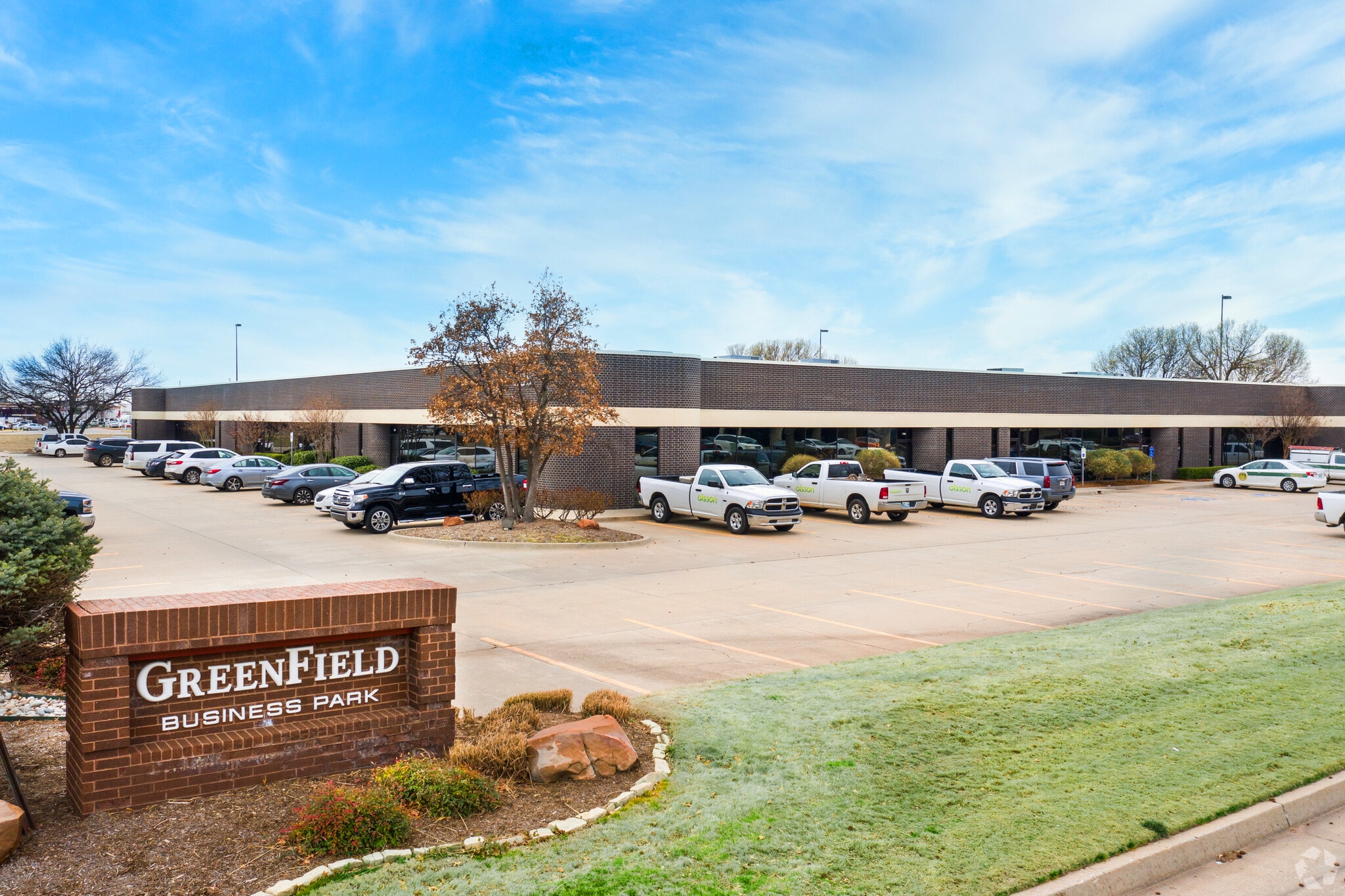Your email has been sent.
PARK HIGHLIGHTS
- Frontage along N MacArthur Blvd.
- 2 miles west of I-44
- Multitude of restaurants and national retailers in the area
- 1/2 mile north of 1-40
- Densely populated commercial area
- Flexible lease terms
PARK FACTS
| Total Space Available | 32,043 SF | Park Type | Industrial Park |
| Total Space Available | 32,043 SF |
| Park Type | Industrial Park |
ALL AVAILABLE SPACES(7)
Display Rental Rate as
- SPACE
- SIZE
- TERM
- RENTAL RATE
- SPACE USE
- CONDITION
- AVAILABLE
- 1 Drive Bay
- 3 dock doors
- 4 offices
- 3 Loading Docks
- 1 grade level door
- End cap location
| Space | Size | Term | Rental Rate | Space Use | Condition | Available |
| 1st Floor - 100 | 7,865 SF | Negotiable | Upon Request Upon Request Upon Request Upon Request | Flex | - | May 01, 2026 |
6000 NW 2nd St - 1st Floor - 100
- SPACE
- SIZE
- TERM
- RENTAL RATE
- SPACE USE
- CONDITION
- AVAILABLE
Suites can be combined for additional square footage.
- Includes 5,523 SF of dedicated office space
- 5,523 SF office space
- 14' clear height
- 1 overhead door
- 1 Drive Bay
- 2,419 SF warehouse space
- Ample parking
Lab/flex space
- Includes 2,329 SF of dedicated office space
- 379 SF warehouse space
- Flexible lease terms
- Laboratory
- 1 overhead door
- Fully Built-Out as Standard Office
- Central Air and Heating
- Flexible lease terms
- Mostly Open Floor Plan Layout
- Includes 1,774 SF of dedicated office space
- Suites can be leased together or separately
Suites can be combined for additional square footage.
- Includes 2,842 SF of dedicated office space
- Central Air and Heating
- Flex space
- Ample parking
- 1 Loading Dock
- Fits 6 - 37 People
- (1) 10' grade level door
- Frontage along N MacArthur Blvd.
| Space | Size | Term | Rental Rate | Space Use | Condition | Available |
| 1st Floor - 1000 | 7,924 SF | Negotiable | Upon Request Upon Request Upon Request Upon Request | Flex | Full Build-Out | Now |
| 1st Floor - 150 | 2,708 SF | Negotiable | Upon Request Upon Request Upon Request Upon Request | Flex | Full Build-Out | Now |
| 1st Floor, Ste 450 | 1,774 SF | Negotiable | Upon Request Upon Request Upon Request Upon Request | Office | Full Build-Out | February 01, 2026 |
| 1st Floor - 700 | 4,614 SF | Negotiable | Upon Request Upon Request Upon Request Upon Request | Flex | Full Build-Out | Now |
235 N Macarthur Blvd - 1st Floor - 1000
235 N Macarthur Blvd - 1st Floor - 150
235 N Macarthur Blvd - 1st Floor - Ste 450
235 N Macarthur Blvd - 1st Floor - 700
- SPACE
- SIZE
- TERM
- RENTAL RATE
- SPACE USE
- CONDITION
- AVAILABLE
- Includes 4,518 SF of dedicated office space
- Fits 6 - 17 People
- 1 overhead door
- 1 Drive Bay
- Flexible lease terms
- End cap
- Includes 1,700 SF of dedicated office space
- 333 SF warehouse space
- 1 Drive Bay
- (1) 10' grade level door
| Space | Size | Term | Rental Rate | Space Use | Condition | Available |
| 1st Floor - 700 | 5,125 SF | Negotiable | Upon Request Upon Request Upon Request Upon Request | Industrial | Full Build-Out | Now |
| 1st Floor - 900 | 2,033 SF | Negotiable | Upon Request Upon Request Upon Request Upon Request | Flex | Full Build-Out | Now |
5924 NW 2nd St - 1st Floor - 700
5924 NW 2nd St - 1st Floor - 900
6000 NW 2nd St - 1st Floor - 100
| Size | 7,865 SF |
| Term | Negotiable |
| Rental Rate | Upon Request |
| Space Use | Flex |
| Condition | - |
| Available | May 01, 2026 |
- 1 Drive Bay
- 3 Loading Docks
- 3 dock doors
- 1 grade level door
- 4 offices
- End cap location
235 N Macarthur Blvd - 1st Floor - 1000
| Size | 7,924 SF |
| Term | Negotiable |
| Rental Rate | Upon Request |
| Space Use | Flex |
| Condition | Full Build-Out |
| Available | Now |
Suites can be combined for additional square footage.
- Includes 5,523 SF of dedicated office space
- 1 Drive Bay
- 5,523 SF office space
- 2,419 SF warehouse space
- 14' clear height
- Ample parking
- 1 overhead door
235 N Macarthur Blvd - 1st Floor - 150
| Size | 2,708 SF |
| Term | Negotiable |
| Rental Rate | Upon Request |
| Space Use | Flex |
| Condition | Full Build-Out |
| Available | Now |
Lab/flex space
- Includes 2,329 SF of dedicated office space
- Laboratory
- 379 SF warehouse space
- 1 overhead door
- Flexible lease terms
235 N Macarthur Blvd - 1st Floor - Ste 450
| Size | 1,774 SF |
| Term | Negotiable |
| Rental Rate | Upon Request |
| Space Use | Office |
| Condition | Full Build-Out |
| Available | February 01, 2026 |
- Fully Built-Out as Standard Office
- Mostly Open Floor Plan Layout
- Central Air and Heating
- Includes 1,774 SF of dedicated office space
- Flexible lease terms
- Suites can be leased together or separately
235 N Macarthur Blvd - 1st Floor - 700
| Size | 4,614 SF |
| Term | Negotiable |
| Rental Rate | Upon Request |
| Space Use | Flex |
| Condition | Full Build-Out |
| Available | Now |
Suites can be combined for additional square footage.
- Includes 2,842 SF of dedicated office space
- 1 Loading Dock
- Central Air and Heating
- Fits 6 - 37 People
- Flex space
- (1) 10' grade level door
- Ample parking
- Frontage along N MacArthur Blvd.
5924 NW 2nd St - 1st Floor - 700
| Size | 5,125 SF |
| Term | Negotiable |
| Rental Rate | Upon Request |
| Space Use | Industrial |
| Condition | Full Build-Out |
| Available | Now |
- Includes 4,518 SF of dedicated office space
- 1 Drive Bay
- Fits 6 - 17 People
- Flexible lease terms
- 1 overhead door
- End cap
5924 NW 2nd St - 1st Floor - 900
| Size | 2,033 SF |
| Term | Negotiable |
| Rental Rate | Upon Request |
| Space Use | Flex |
| Condition | Full Build-Out |
| Available | Now |
- Includes 1,700 SF of dedicated office space
- 1 Drive Bay
- 333 SF warehouse space
- (1) 10' grade level door
PARK OVERVIEW
Greenfield Business Park is located 1/2 mile north of I-40 and two miles west of I-44, which allows for convenient and quick access to Oklahoma’s interstate system. The property is located in a densely populated commercial area with a multitude of restaurants and national retailers within a three mile radius. Multiple suites can be combined for additional square footage.
Presented by

Greenfield Business Park | Oklahoma City, OK 73127
Hmm, there seems to have been an error sending your message. Please try again.
Thanks! Your message was sent.




























