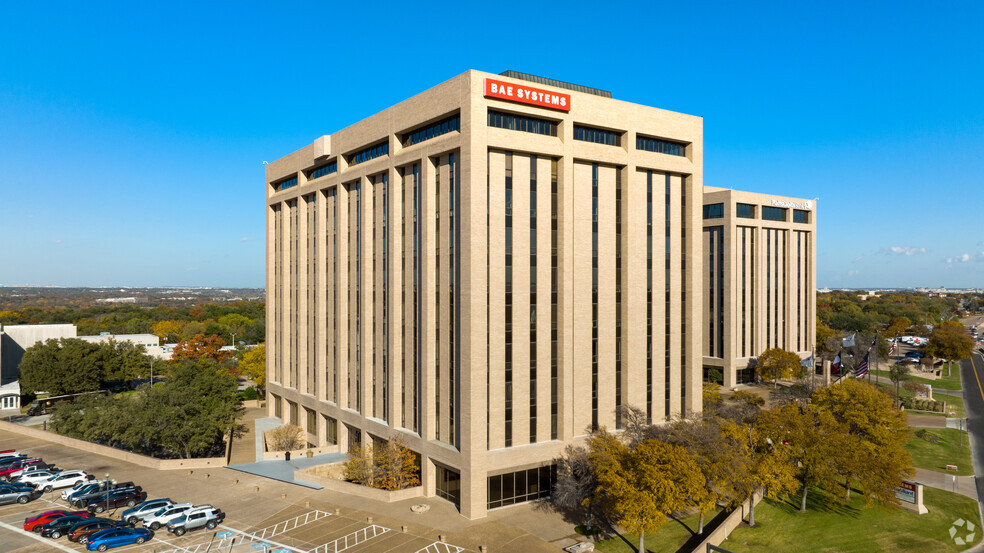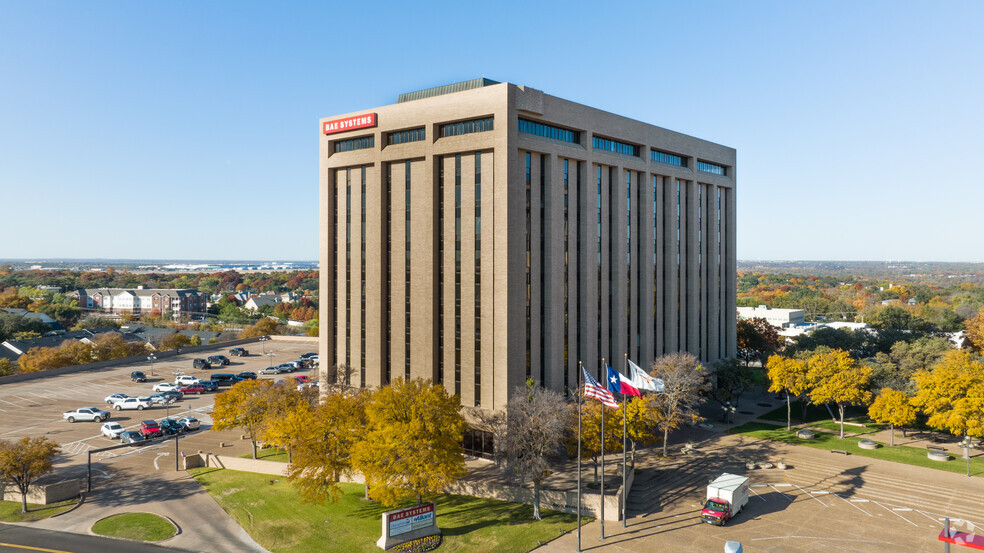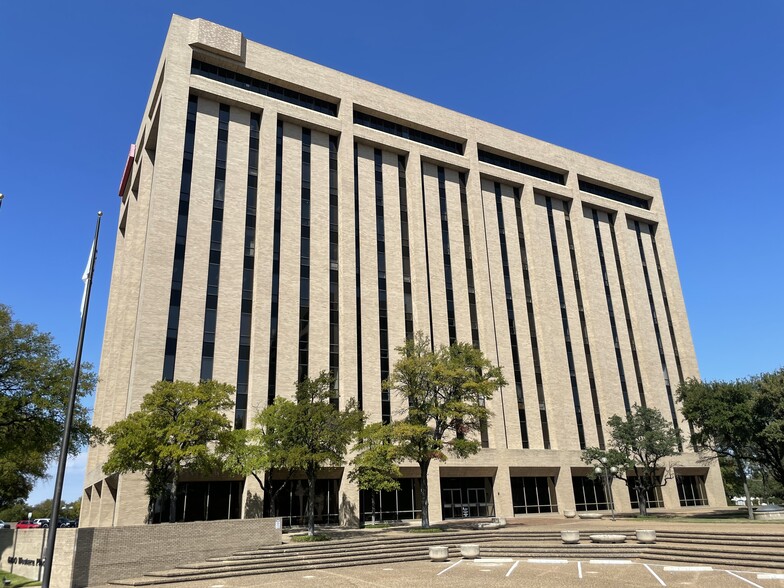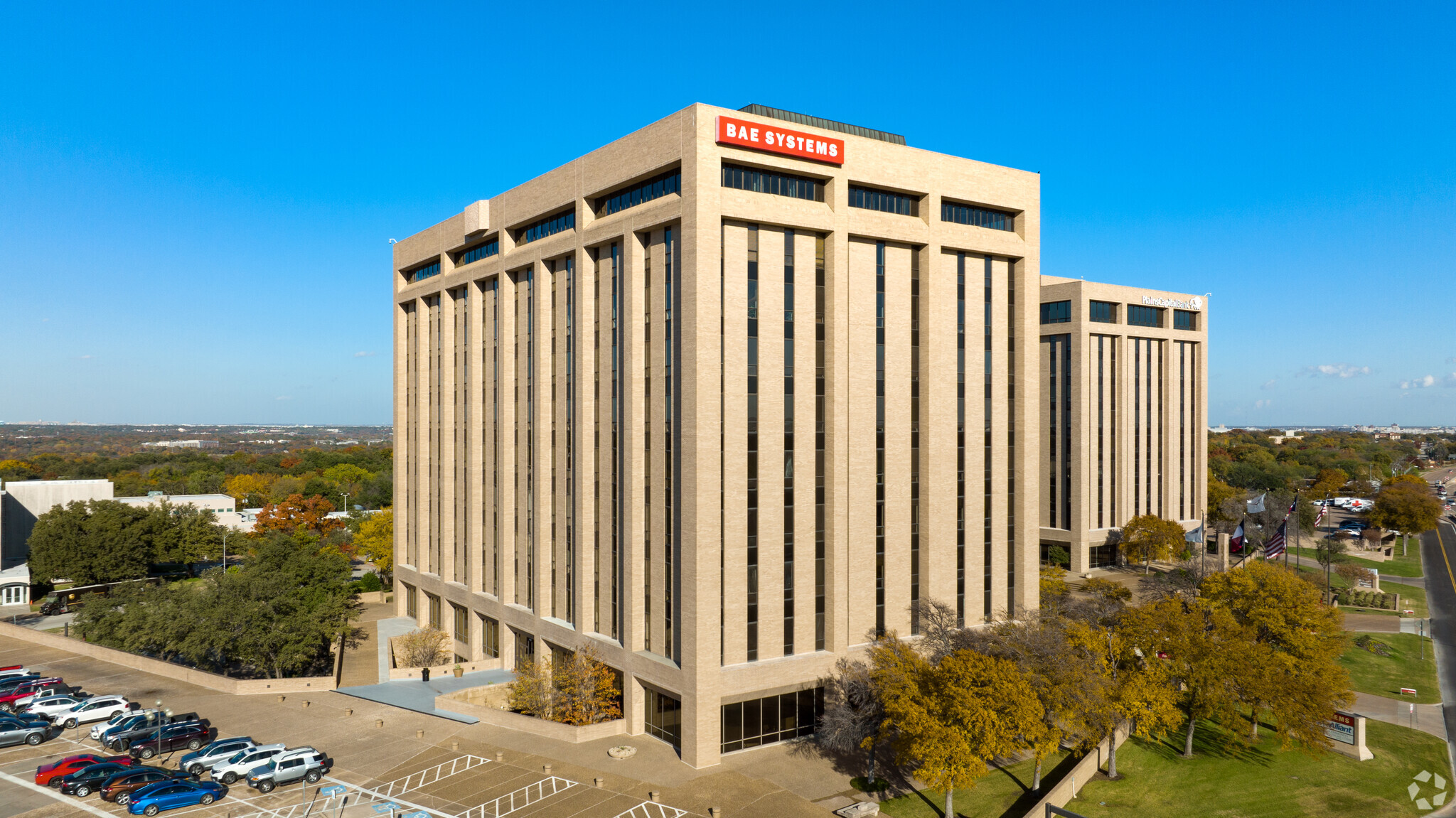
This feature is unavailable at the moment.
We apologize, but the feature you are trying to access is currently unavailable. We are aware of this issue and our team is working hard to resolve the matter.
Please check back in a few minutes. We apologize for the inconvenience.
- LoopNet Team
thank you

Your email has been sent!
Western Place Fort Worth, TX 76107
1,500 - 150,006 SF of Office Space Available



PARK FACTS
| Total Space Available | 150,006 SF | Max. Contiguous | 84,694 SF |
| Min. Divisible | 1,500 SF | Park Type | Office Park |
| Total Space Available | 150,006 SF |
| Min. Divisible | 1,500 SF |
| Max. Contiguous | 84,694 SF |
| Park Type | Office Park |
all available spaces(17)
Display Rental Rate as
- Space
- Size
- Term
- Rental Rate
- Space Use
- Condition
- Available
Great space.
- Listed lease rate plus proportional share of electrical cost
- Open Floor Plan Layout
- Central Air Conditioning
- Partially Built-Out as Standard Office
- Fits 21 - 65 People
Great space.
- Listed lease rate plus proportional share of electrical cost
- Open Floor Plan Layout
- Central Air Conditioning
- Partially Built-Out as Standard Office
- Fits 16 - 51 People
Great space.
- Listed lease rate plus proportional share of electrical cost
- Open Floor Plan Layout
- Central Air Conditioning
- Partially Built-Out as Standard Office
- Fits 5 - 15 People
Great space.
- Listed lease rate plus proportional share of electrical cost
- Mostly Open Floor Plan Layout
- Central Air Conditioning
- Partially Built-Out as Standard Office
- Fits 14 - 42 People
Great space.
- Listed lease rate plus proportional share of electrical cost
- Mostly Open Floor Plan Layout
- Can be combined with additional space(s) for up to 84,694 SF of adjacent space
- Partially Built-Out as Standard Office
- Fits 54 - 172 People
- Central Air Conditioning
Great space.
- Listed lease rate plus proportional share of electrical cost
- Mostly Open Floor Plan Layout
- Can be combined with additional space(s) for up to 84,694 SF of adjacent space
- Partially Built-Out as Standard Office
- Fits 54 - 172 People
- Central Air Conditioning
Great space.
- Listed lease rate plus proportional share of electrical cost
- Mostly Open Floor Plan Layout
- Can be combined with additional space(s) for up to 84,694 SF of adjacent space
- Partially Built-Out as Standard Office
- Fits 54 - 172 People
- Central Air Conditioning
Great space.
- Listed lease rate plus proportional share of electrical cost
- Open Floor Plan Layout
- Can be combined with additional space(s) for up to 84,694 SF of adjacent space
- Partially Built-Out as Standard Office
- Fits 32 - 101 People
- Private Restrooms
Great space.
- Listed lease rate plus proportional share of electrical cost
- Mostly Open Floor Plan Layout
- Can be combined with additional space(s) for up to 84,694 SF of adjacent space
- Partially Built-Out as Standard Office
- Fits 20 - 64 People
- Central Air Conditioning
Great space.
- Listed lease rate plus proportional share of electrical cost
- Open Floor Plan Layout
- Private Restrooms
- Partially Built-Out as Standard Office
- Fits 6 - 19 People
Great space.
- Listed lease rate plus proportional share of electrical cost
- Mostly Open Floor Plan Layout
- Central Air Conditioning
- Partially Built-Out as Standard Office
- Fits 10 - 31 People
| Space | Size | Term | Rental Rate | Space Use | Condition | Available |
| 1st Floor, Ste 100 | 8,063 SF | Negotiable | $27.00 /SF/YR $2.25 /SF/MO $217,701 /YR $18,142 /MO | Office | Partial Build-Out | Now |
| 3rd Floor, Ste 375 | 6,361 SF | Negotiable | $27.00 /SF/YR $2.25 /SF/MO $171,747 /YR $14,312 /MO | Office | Partial Build-Out | Now |
| 3rd Floor, Ste 380 | 1,832 SF | Negotiable | $27.00 /SF/YR $2.25 /SF/MO $49,464 /YR $4,122 /MO | Office | Partial Build-Out | Now |
| 4th Floor, Ste 402 | 5,218 SF | Negotiable | $27.00 /SF/YR $2.25 /SF/MO $140,886 /YR $11,741 /MO | Office | Partial Build-Out | 30 Days |
| 5th Floor, Ste 500 | 21,407 SF | Negotiable | $27.00 /SF/YR $2.25 /SF/MO $577,989 /YR $48,166 /MO | Office | Partial Build-Out | Now |
| 6th Floor, Ste 600 | 21,407 SF | Negotiable | $27.00 /SF/YR $2.25 /SF/MO $577,989 /YR $48,166 /MO | Office | Partial Build-Out | Now |
| 7th Floor, Ste 700 | 21,407 SF | Negotiable | $27.00 /SF/YR $2.25 /SF/MO $577,989 /YR $48,166 /MO | Office | Partial Build-Out | Now |
| 8th Floor, Ste 800 | 12,573 SF | Negotiable | $27.00 /SF/YR $2.25 /SF/MO $339,471 /YR $28,289 /MO | Office | Partial Build-Out | Now |
| 8th Floor, Ste 801 | 7,900 SF | Negotiable | $27.00 /SF/YR $2.25 /SF/MO $213,300 /YR $17,775 /MO | Office | Partial Build-Out | 30 Days |
| 9th Floor, Ste 901 | 2,317 SF | Negotiable | $27.00 /SF/YR $2.25 /SF/MO $62,559 /YR $5,213 /MO | Office | Partial Build-Out | Now |
| 9th Floor, Ste 910 | 3,783 SF | Negotiable | $27.00 /SF/YR $2.25 /SF/MO $102,141 /YR $8,512 /MO | Office | Partial Build-Out | Now |
6100 Western Pl - 1st Floor - Ste 100
6100 Western Pl - 3rd Floor - Ste 375
6100 Western Pl - 3rd Floor - Ste 380
6100 Western Pl - 4th Floor - Ste 402
6100 Western Pl - 5th Floor - Ste 500
6100 Western Pl - 6th Floor - Ste 600
6100 Western Pl - 7th Floor - Ste 700
6100 Western Pl - 8th Floor - Ste 800
6100 Western Pl - 8th Floor - Ste 801
6100 Western Pl - 9th Floor - Ste 901
6100 Western Pl - 9th Floor - Ste 910
- Space
- Size
- Term
- Rental Rate
- Space Use
- Condition
- Available
Great space.
- Listed lease rate plus proportional share of electrical cost
- Mostly Open Floor Plan Layout
- Central Air Conditioning
- Partially Built-Out as Standard Office
- Fits 5 - 15 People
Option to add 259sf storage closet in hallway.
- Listed lease rate plus proportional share of electrical cost
- Mostly Open Floor Plan Layout
- Central Air Conditioning
- Partially Built-Out as Standard Office
- Fits 3 - 10 People
Option to add 259sf storage closet in hallway.
- Listed lease rate plus proportional share of electrical cost
- Mostly Open Floor Plan Layout
- Central Air Conditioning
- Partially Built-Out as Standard Office
- Fits 6 - 18 People
Great space.
- Listed lease rate plus proportional share of electrical cost
- Mostly Open Floor Plan Layout
- Private Restrooms
- Partially Built-Out as Standard Office
- Fits 1 - 120 People
Great space.
- Listed lease rate plus proportional share of electrical cost
- Mostly Open Floor Plan Layout
- Central Air Conditioning
- Partially Built-Out as Standard Office
- Fits 5 - 16 People
Great space.
- Listed lease rate plus proportional share of electrical cost
- Mostly Open Floor Plan Layout
- Central Air Conditioning
- Partially Built-Out as Standard Office
- Fits 18 - 56 People
| Space | Size | Term | Rental Rate | Space Use | Condition | Available |
| 3rd Floor, Ste 375 | 1,827 SF | Negotiable | $27.00 /SF/YR $2.25 /SF/MO $49,329 /YR $4,111 /MO | Office | Partial Build-Out | Now |
| 4th Floor, Ste 403 | 1,935 SF | Negotiable | $27.00 /SF/YR $2.25 /SF/MO $52,245 /YR $4,354 /MO | Office | Partial Build-Out | Now |
| 4th Floor, Ste 410 | 2,162 SF | Negotiable | $27.00 /SF/YR $2.25 /SF/MO $58,374 /YR $4,865 /MO | Office | Partial Build-Out | Now |
| 6th Floor, Ste 600 | 22,996 SF | Negotiable | $27.00 /SF/YR $2.25 /SF/MO $620,892 /YR $51,741 /MO | Office | Partial Build-Out | Now |
| 7th Floor, Ste 710 | 1,970 SF | Negotiable | $27.00 /SF/YR $2.25 /SF/MO $53,190 /YR $4,433 /MO | Office | Partial Build-Out | Now |
| 7th Floor, Ste 720 | 1,500-6,848 SF | Negotiable | $27.00 /SF/YR $2.25 /SF/MO $184,896 /YR $15,408 /MO | Office | Partial Build-Out | Now |
6000 Western Pl - 3rd Floor - Ste 375
6000 Western Pl - 4th Floor - Ste 403
6000 Western Pl - 4th Floor - Ste 410
6000 Western Pl - 6th Floor - Ste 600
6000 Western Pl - 7th Floor - Ste 710
6000 Western Pl - 7th Floor - Ste 720
6100 Western Pl - 1st Floor - Ste 100
| Size | 8,063 SF |
| Term | Negotiable |
| Rental Rate | $27.00 /SF/YR |
| Space Use | Office |
| Condition | Partial Build-Out |
| Available | Now |
Great space.
- Listed lease rate plus proportional share of electrical cost
- Partially Built-Out as Standard Office
- Open Floor Plan Layout
- Fits 21 - 65 People
- Central Air Conditioning
6100 Western Pl - 3rd Floor - Ste 375
| Size | 6,361 SF |
| Term | Negotiable |
| Rental Rate | $27.00 /SF/YR |
| Space Use | Office |
| Condition | Partial Build-Out |
| Available | Now |
Great space.
- Listed lease rate plus proportional share of electrical cost
- Partially Built-Out as Standard Office
- Open Floor Plan Layout
- Fits 16 - 51 People
- Central Air Conditioning
6100 Western Pl - 3rd Floor - Ste 380
| Size | 1,832 SF |
| Term | Negotiable |
| Rental Rate | $27.00 /SF/YR |
| Space Use | Office |
| Condition | Partial Build-Out |
| Available | Now |
Great space.
- Listed lease rate plus proportional share of electrical cost
- Partially Built-Out as Standard Office
- Open Floor Plan Layout
- Fits 5 - 15 People
- Central Air Conditioning
6100 Western Pl - 4th Floor - Ste 402
| Size | 5,218 SF |
| Term | Negotiable |
| Rental Rate | $27.00 /SF/YR |
| Space Use | Office |
| Condition | Partial Build-Out |
| Available | 30 Days |
Great space.
- Listed lease rate plus proportional share of electrical cost
- Partially Built-Out as Standard Office
- Mostly Open Floor Plan Layout
- Fits 14 - 42 People
- Central Air Conditioning
6100 Western Pl - 5th Floor - Ste 500
| Size | 21,407 SF |
| Term | Negotiable |
| Rental Rate | $27.00 /SF/YR |
| Space Use | Office |
| Condition | Partial Build-Out |
| Available | Now |
Great space.
- Listed lease rate plus proportional share of electrical cost
- Partially Built-Out as Standard Office
- Mostly Open Floor Plan Layout
- Fits 54 - 172 People
- Can be combined with additional space(s) for up to 84,694 SF of adjacent space
- Central Air Conditioning
6100 Western Pl - 6th Floor - Ste 600
| Size | 21,407 SF |
| Term | Negotiable |
| Rental Rate | $27.00 /SF/YR |
| Space Use | Office |
| Condition | Partial Build-Out |
| Available | Now |
Great space.
- Listed lease rate plus proportional share of electrical cost
- Partially Built-Out as Standard Office
- Mostly Open Floor Plan Layout
- Fits 54 - 172 People
- Can be combined with additional space(s) for up to 84,694 SF of adjacent space
- Central Air Conditioning
6100 Western Pl - 7th Floor - Ste 700
| Size | 21,407 SF |
| Term | Negotiable |
| Rental Rate | $27.00 /SF/YR |
| Space Use | Office |
| Condition | Partial Build-Out |
| Available | Now |
Great space.
- Listed lease rate plus proportional share of electrical cost
- Partially Built-Out as Standard Office
- Mostly Open Floor Plan Layout
- Fits 54 - 172 People
- Can be combined with additional space(s) for up to 84,694 SF of adjacent space
- Central Air Conditioning
6100 Western Pl - 8th Floor - Ste 800
| Size | 12,573 SF |
| Term | Negotiable |
| Rental Rate | $27.00 /SF/YR |
| Space Use | Office |
| Condition | Partial Build-Out |
| Available | Now |
Great space.
- Listed lease rate plus proportional share of electrical cost
- Partially Built-Out as Standard Office
- Open Floor Plan Layout
- Fits 32 - 101 People
- Can be combined with additional space(s) for up to 84,694 SF of adjacent space
- Private Restrooms
6100 Western Pl - 8th Floor - Ste 801
| Size | 7,900 SF |
| Term | Negotiable |
| Rental Rate | $27.00 /SF/YR |
| Space Use | Office |
| Condition | Partial Build-Out |
| Available | 30 Days |
Great space.
- Listed lease rate plus proportional share of electrical cost
- Partially Built-Out as Standard Office
- Mostly Open Floor Plan Layout
- Fits 20 - 64 People
- Can be combined with additional space(s) for up to 84,694 SF of adjacent space
- Central Air Conditioning
6100 Western Pl - 9th Floor - Ste 901
| Size | 2,317 SF |
| Term | Negotiable |
| Rental Rate | $27.00 /SF/YR |
| Space Use | Office |
| Condition | Partial Build-Out |
| Available | Now |
Great space.
- Listed lease rate plus proportional share of electrical cost
- Partially Built-Out as Standard Office
- Open Floor Plan Layout
- Fits 6 - 19 People
- Private Restrooms
6100 Western Pl - 9th Floor - Ste 910
| Size | 3,783 SF |
| Term | Negotiable |
| Rental Rate | $27.00 /SF/YR |
| Space Use | Office |
| Condition | Partial Build-Out |
| Available | Now |
Great space.
- Listed lease rate plus proportional share of electrical cost
- Partially Built-Out as Standard Office
- Mostly Open Floor Plan Layout
- Fits 10 - 31 People
- Central Air Conditioning
6000 Western Pl - 3rd Floor - Ste 375
| Size | 1,827 SF |
| Term | Negotiable |
| Rental Rate | $27.00 /SF/YR |
| Space Use | Office |
| Condition | Partial Build-Out |
| Available | Now |
Great space.
- Listed lease rate plus proportional share of electrical cost
- Partially Built-Out as Standard Office
- Mostly Open Floor Plan Layout
- Fits 5 - 15 People
- Central Air Conditioning
6000 Western Pl - 4th Floor - Ste 403
| Size | 1,935 SF |
| Term | Negotiable |
| Rental Rate | $27.00 /SF/YR |
| Space Use | Office |
| Condition | Partial Build-Out |
| Available | Now |
Option to add 259sf storage closet in hallway.
- Listed lease rate plus proportional share of electrical cost
- Partially Built-Out as Standard Office
- Mostly Open Floor Plan Layout
- Fits 3 - 10 People
- Central Air Conditioning
6000 Western Pl - 4th Floor - Ste 410
| Size | 2,162 SF |
| Term | Negotiable |
| Rental Rate | $27.00 /SF/YR |
| Space Use | Office |
| Condition | Partial Build-Out |
| Available | Now |
Option to add 259sf storage closet in hallway.
- Listed lease rate plus proportional share of electrical cost
- Partially Built-Out as Standard Office
- Mostly Open Floor Plan Layout
- Fits 6 - 18 People
- Central Air Conditioning
6000 Western Pl - 6th Floor - Ste 600
| Size | 22,996 SF |
| Term | Negotiable |
| Rental Rate | $27.00 /SF/YR |
| Space Use | Office |
| Condition | Partial Build-Out |
| Available | Now |
Great space.
- Listed lease rate plus proportional share of electrical cost
- Partially Built-Out as Standard Office
- Mostly Open Floor Plan Layout
- Fits 1 - 120 People
- Private Restrooms
6000 Western Pl - 7th Floor - Ste 710
| Size | 1,970 SF |
| Term | Negotiable |
| Rental Rate | $27.00 /SF/YR |
| Space Use | Office |
| Condition | Partial Build-Out |
| Available | Now |
Great space.
- Listed lease rate plus proportional share of electrical cost
- Partially Built-Out as Standard Office
- Mostly Open Floor Plan Layout
- Fits 5 - 16 People
- Central Air Conditioning
6000 Western Pl - 7th Floor - Ste 720
| Size | 1,500-6,848 SF |
| Term | Negotiable |
| Rental Rate | $27.00 /SF/YR |
| Space Use | Office |
| Condition | Partial Build-Out |
| Available | Now |
Great space.
- Listed lease rate plus proportional share of electrical cost
- Partially Built-Out as Standard Office
- Mostly Open Floor Plan Layout
- Fits 18 - 56 People
- Central Air Conditioning
Park Overview
Please reach out to Corbin Snow at regarding any inquiries on availability - (210) 508-2988 / Corby@tcrg.com
Presented by

Western Place | Fort Worth, TX 76107
Hmm, there seems to have been an error sending your message. Please try again.
Thanks! Your message was sent.














