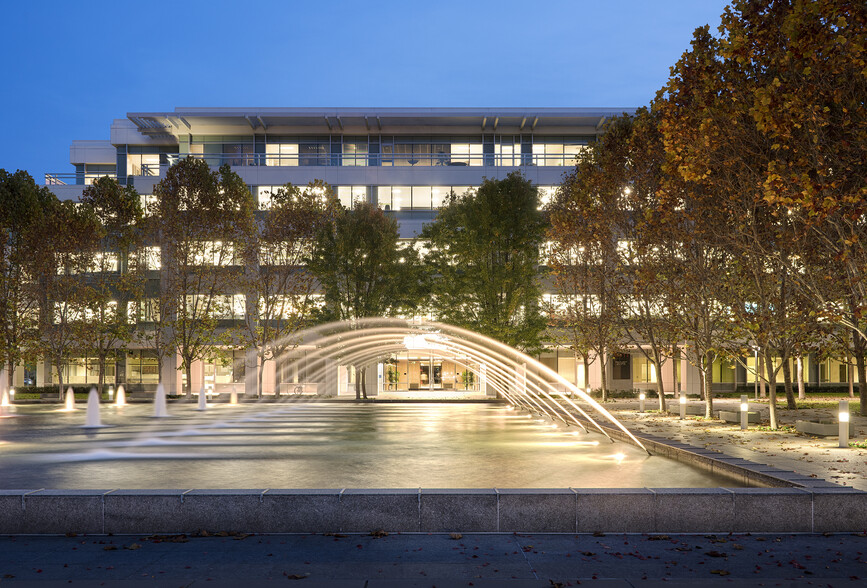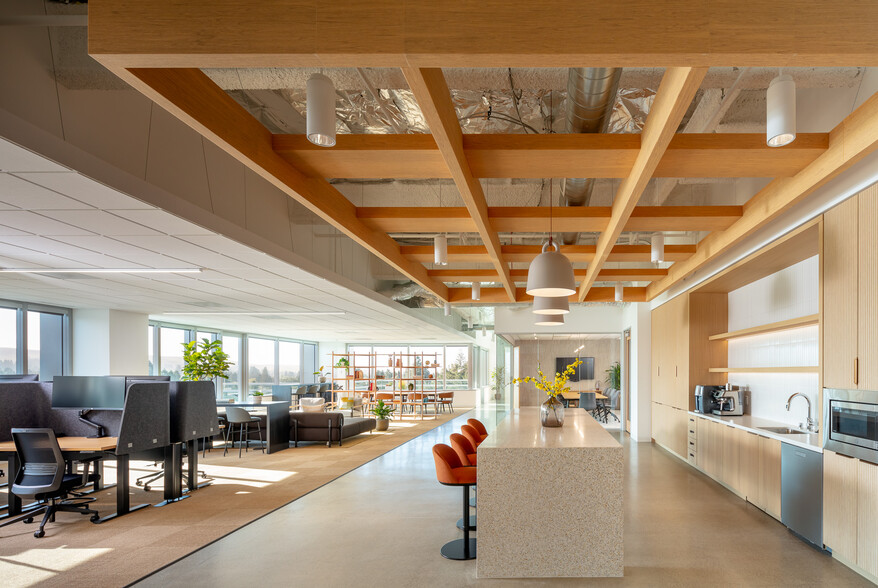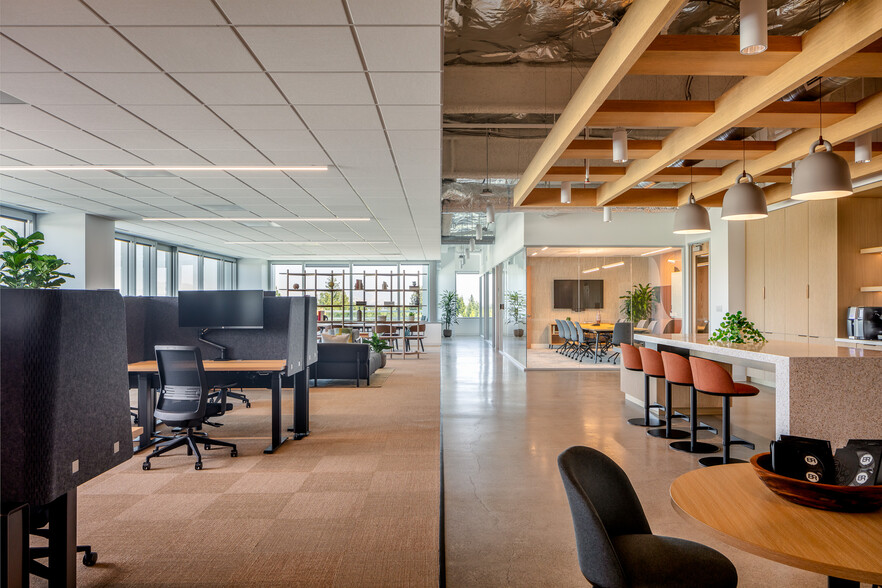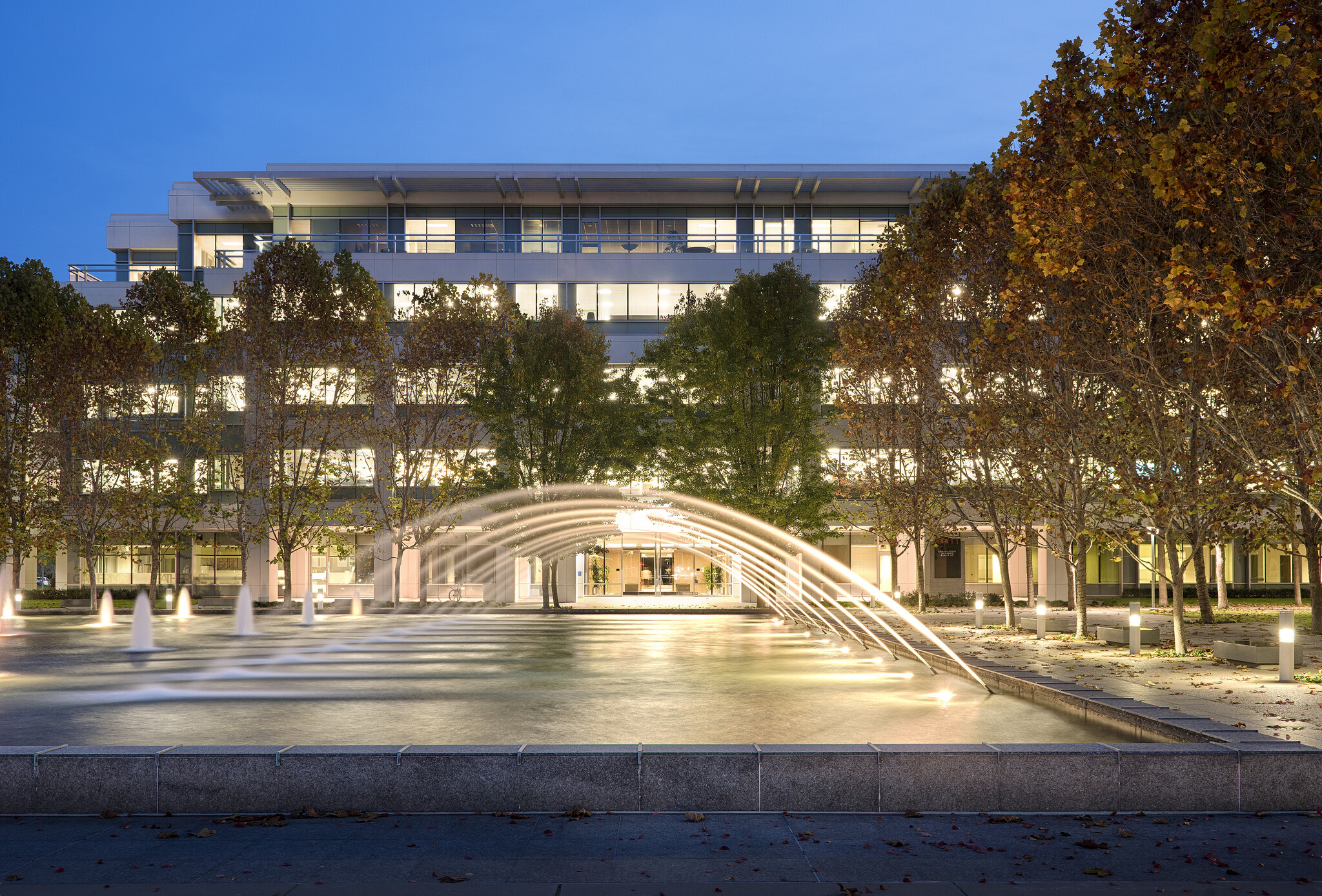Your email has been sent.
PARK HIGHLIGHTS
- Orchards BR-1, is comprised of three buildings totaling over 700,000 SF fronting the main entrance to Bishop Ranch.
- Bishop Ranch, a prestigious office park address in the scenic San Ramon Valley, is a business community home to more than 600 leading companies.
- Positioned along the heavily traveled I-680 corridor, Orchards is easily accessible from anywhere in the Bay Area by car and public transit.
- Green and sustainable environment, Orchards provides a state-of-the-art infrastructure with a central core design with suites of various sizes.
- On-site amenities include the Bishop Farms Restaurant, Roundhouse Market and Conference Center, San Ramon Marriott, ample parking, and management.
- San Ramon has no shortage of things to do, with surrounding shopping, dining, and recreation located steps from the business campus at City Center.
PARK FACTS
| Total Space Available | 128,215 SF | Max. Contiguous | 75,081 SF |
| Min. Divisible | 1,366 SF | Park Type | Office Park |
| Total Space Available | 128,215 SF |
| Min. Divisible | 1,366 SF |
| Max. Contiguous | 75,081 SF |
| Park Type | Office Park |
ALL AVAILABLE SPACES(12)
Display Rental Rate as
- SPACE
- SIZE
- TERM
- RENTAL RATE
- SPACE USE
- CONDITION
- AVAILABLE
Ideal space for wellness use Adjacent to building gym, physical therapist and Pilates studio
- Rate includes utilities, building services and property expenses
- Space is in Excellent Condition
- Mostly Open Floor Plan Layout
Spec suite delivering Q4 2025 Three window-line offices Conference room Coffee Bar room for ten desks Under constuction
- Rate includes utilities, building services and property expenses
- Space is in Excellent Condition
- Mostly Open Floor Plan Layout
New market-ready, move in condition Three window line offices or huddle rooms Open area Ground floor location Available December 2025
- Rate includes utilities, building services and property expenses
- Open Floor Plan Layout
- Space is in Excellent Condition
- Fully Built-Out as Standard Office
- Fits 4 - 13 People
shell condition with window line offices in place Divisible to ~8k
- Rate includes utilities, building services and property expenses
Spec suite delivering Q3 2025 Three window line offices Coffee bar Room for four-six desks
- Rate includes utilities, building services and property expenses
- Office intensive layout
- Space is in Excellent Condition
- Partially Built-Out as Standard Office
- Fits 5 - 14 People
Market-ready, move in condition, Two private offices, Open office area
- Rate includes utilities, building services and property expenses
- Mostly Open Floor Plan Layout
- 2 Private Offices
- Fully Built-Out as Standard Office
- Fits 4 - 11 People
- Space is in Excellent Condition
Market-ready, move in condition Two private offices Open office area Available April 2026
- Rate includes utilities, building services and property expenses
- Mostly Open Floor Plan Layout
- Space is in Excellent Condition
- Fully Built-Out as Standard Office
- Fits 4 - 13 People
Shell condition overlooking the fountain and plaza
- Rate includes utilities, building services and property expenses
- Mostly Open Floor Plan Layout
- Space is in Excellent Condition
- Fully Built-Out as Standard Office
- Fits 24 - 74 People
- Natural Light
Shell condition with rolling hills views
- Rate includes utilities, building services and property expenses
| Space | Size | Term | Rental Rate | Space Use | Condition | Available |
| 1st Floor, Ste 120 | 2,191 SF | Negotiable | $39.60 /SF/YR $3.30 /SF/MO $86,764 /YR $7,230 /MO | Office | Shell Space | Now |
| 1st Floor, Ste 125 | 2,303 SF | Negotiable | $39.60 /SF/YR $3.30 /SF/MO $91,199 /YR $7,600 /MO | Office | Shell Space | Now |
| 1st Floor, Ste 170 | 1,578 SF | Negotiable | $39.60 /SF/YR $3.30 /SF/MO $62,489 /YR $5,207 /MO | Office | Full Build-Out | Now |
| 2nd Floor, Ste 250 | 8,000-14,842 SF | Negotiable | $39.60 /SF/YR $3.30 /SF/MO $587,743 /YR $48,979 /MO | Office | Shell Space | Now |
| 2nd Floor, Ste 290 | 1,721 SF | Negotiable | $39.60 /SF/YR $3.30 /SF/MO $68,152 /YR $5,679 /MO | Office | Partial Build-Out | Now |
| 3rd Floor, Ste 314 | 1,366 SF | 1-5 Years | $39.60 /SF/YR $3.30 /SF/MO $54,094 /YR $4,508 /MO | Office | Full Build-Out | Now |
| 3rd Floor, Ste 361 | 1,522 SF | Negotiable | $39.60 /SF/YR $3.30 /SF/MO $60,271 /YR $5,023 /MO | Office | Full Build-Out | April 01, 2026 |
| 4th Floor, Ste 450 | 9,246 SF | Negotiable | $39.60 /SF/YR $3.30 /SF/MO $366,142 /YR $30,512 /MO | Office | Full Build-Out | Now |
| 4th Floor, Ste 495 | 11,395 SF | Negotiable | $39.60 /SF/YR $3.30 /SF/MO $451,242 /YR $37,604 /MO | Office | Shell Space | Now |
6101 Bollinger Canyon Rd - 1st Floor - Ste 120
6101 Bollinger Canyon Rd - 1st Floor - Ste 125
6101 Bollinger Canyon Rd - 1st Floor - Ste 170
6101 Bollinger Canyon Rd - 2nd Floor - Ste 250
6101 Bollinger Canyon Rd - 2nd Floor - Ste 290
6101 Bollinger Canyon Rd - 3rd Floor - Ste 314
6101 Bollinger Canyon Rd - 3rd Floor - Ste 361
6101 Bollinger Canyon Rd - 4th Floor - Ste 450
6101 Bollinger Canyon Rd - 4th Floor - Ste 495
- SPACE
- SIZE
- TERM
- RENTAL RATE
- SPACE USE
- CONDITION
- AVAILABLE
Full floor, move-in ready second generation, TIAavailable Seventeen offices/huddle rooms, five large conference rooms, two kitchenettes One library, two IT rooms Multiple print/storage/supply rooms spread throughout the floor
- Rate includes utilities, building services and property expenses
- Mostly Open Floor Plan Layout
- Space is in Excellent Condition
- Natural Light
- Fully Built-Out as Standard Office
- Fits 63 - 439 People
- Can be combined with additional space(s) for up to 75,081 SF of adjacent space
Second generation mostly open plan Great southern window line
- Rate includes utilities, building services and property expenses
- Mostly Open Floor Plan Layout
- Space is in Excellent Condition
- Natural Light
- Fully Built-Out as Standard Office
- Fits 25 - 163 People
- Can be combined with additional space(s) for up to 75,081 SF of adjacent space
Fully furnished and professionally staged penthouse office suite Top-floor location with private, furnished outdoor deck Plug-and-play technology package:cabling, Wi-Fi, monitors Zoom/Teams-enabled meeting rooms Pre-installed security and access controls Open kitchen with bar seating and banquettes 1 huddle room 2 phone rooms 9 sit-stand workstations Collaborative lounge area Large conference room +medium conference room
- Rate includes utilities, building services and property expenses
- Mostly Open Floor Plan Layout
- 1 Private Office
- Fully Built-Out as Standard Office
- Fits 18 - 56 People
- Space is in Excellent Condition
| Space | Size | Term | Rental Rate | Space Use | Condition | Available |
| 2nd Floor, Ste 200 | 25,000-54,819 SF | Negotiable | $39.60 /SF/YR $3.30 /SF/MO $2,170,832 /YR $180,903 /MO | Office | Full Build-Out | Now |
| 3rd Floor, Ste 325 | 10,000-20,262 SF | Negotiable | $39.60 /SF/YR $3.30 /SF/MO $802,375 /YR $66,865 /MO | Office | Full Build-Out | Now |
| 5th Floor, Ste 525 | 6,970 SF | Negotiable | $39.60 /SF/YR $3.30 /SF/MO $276,012 /YR $23,001 /MO | Office | Full Build-Out | Now |
6111 Bollinger Canyon Rd - 2nd Floor - Ste 200
6111 Bollinger Canyon Rd - 3rd Floor - Ste 325
6111 Bollinger Canyon Rd - 5th Floor - Ste 525
6101 Bollinger Canyon Rd - 1st Floor - Ste 120
| Size | 2,191 SF |
| Term | Negotiable |
| Rental Rate | $39.60 /SF/YR |
| Space Use | Office |
| Condition | Shell Space |
| Available | Now |
Ideal space for wellness use Adjacent to building gym, physical therapist and Pilates studio
- Rate includes utilities, building services and property expenses
- Mostly Open Floor Plan Layout
- Space is in Excellent Condition
6101 Bollinger Canyon Rd - 1st Floor - Ste 125
| Size | 2,303 SF |
| Term | Negotiable |
| Rental Rate | $39.60 /SF/YR |
| Space Use | Office |
| Condition | Shell Space |
| Available | Now |
Spec suite delivering Q4 2025 Three window-line offices Conference room Coffee Bar room for ten desks Under constuction
- Rate includes utilities, building services and property expenses
- Mostly Open Floor Plan Layout
- Space is in Excellent Condition
6101 Bollinger Canyon Rd - 1st Floor - Ste 170
| Size | 1,578 SF |
| Term | Negotiable |
| Rental Rate | $39.60 /SF/YR |
| Space Use | Office |
| Condition | Full Build-Out |
| Available | Now |
New market-ready, move in condition Three window line offices or huddle rooms Open area Ground floor location Available December 2025
- Rate includes utilities, building services and property expenses
- Fully Built-Out as Standard Office
- Open Floor Plan Layout
- Fits 4 - 13 People
- Space is in Excellent Condition
6101 Bollinger Canyon Rd - 2nd Floor - Ste 250
| Size | 8,000-14,842 SF |
| Term | Negotiable |
| Rental Rate | $39.60 /SF/YR |
| Space Use | Office |
| Condition | Shell Space |
| Available | Now |
shell condition with window line offices in place Divisible to ~8k
- Rate includes utilities, building services and property expenses
6101 Bollinger Canyon Rd - 2nd Floor - Ste 290
| Size | 1,721 SF |
| Term | Negotiable |
| Rental Rate | $39.60 /SF/YR |
| Space Use | Office |
| Condition | Partial Build-Out |
| Available | Now |
Spec suite delivering Q3 2025 Three window line offices Coffee bar Room for four-six desks
- Rate includes utilities, building services and property expenses
- Partially Built-Out as Standard Office
- Office intensive layout
- Fits 5 - 14 People
- Space is in Excellent Condition
6101 Bollinger Canyon Rd - 3rd Floor - Ste 314
| Size | 1,366 SF |
| Term | 1-5 Years |
| Rental Rate | $39.60 /SF/YR |
| Space Use | Office |
| Condition | Full Build-Out |
| Available | Now |
Market-ready, move in condition, Two private offices, Open office area
- Rate includes utilities, building services and property expenses
- Fully Built-Out as Standard Office
- Mostly Open Floor Plan Layout
- Fits 4 - 11 People
- 2 Private Offices
- Space is in Excellent Condition
6101 Bollinger Canyon Rd - 3rd Floor - Ste 361
| Size | 1,522 SF |
| Term | Negotiable |
| Rental Rate | $39.60 /SF/YR |
| Space Use | Office |
| Condition | Full Build-Out |
| Available | April 01, 2026 |
Market-ready, move in condition Two private offices Open office area Available April 2026
- Rate includes utilities, building services and property expenses
- Fully Built-Out as Standard Office
- Mostly Open Floor Plan Layout
- Fits 4 - 13 People
- Space is in Excellent Condition
6101 Bollinger Canyon Rd - 4th Floor - Ste 450
| Size | 9,246 SF |
| Term | Negotiable |
| Rental Rate | $39.60 /SF/YR |
| Space Use | Office |
| Condition | Full Build-Out |
| Available | Now |
Shell condition overlooking the fountain and plaza
- Rate includes utilities, building services and property expenses
- Fully Built-Out as Standard Office
- Mostly Open Floor Plan Layout
- Fits 24 - 74 People
- Space is in Excellent Condition
- Natural Light
6101 Bollinger Canyon Rd - 4th Floor - Ste 495
| Size | 11,395 SF |
| Term | Negotiable |
| Rental Rate | $39.60 /SF/YR |
| Space Use | Office |
| Condition | Shell Space |
| Available | Now |
Shell condition with rolling hills views
- Rate includes utilities, building services and property expenses
6111 Bollinger Canyon Rd - 2nd Floor - Ste 200
| Size | 25,000-54,819 SF |
| Term | Negotiable |
| Rental Rate | $39.60 /SF/YR |
| Space Use | Office |
| Condition | Full Build-Out |
| Available | Now |
Full floor, move-in ready second generation, TIAavailable Seventeen offices/huddle rooms, five large conference rooms, two kitchenettes One library, two IT rooms Multiple print/storage/supply rooms spread throughout the floor
- Rate includes utilities, building services and property expenses
- Fully Built-Out as Standard Office
- Mostly Open Floor Plan Layout
- Fits 63 - 439 People
- Space is in Excellent Condition
- Can be combined with additional space(s) for up to 75,081 SF of adjacent space
- Natural Light
6111 Bollinger Canyon Rd - 3rd Floor - Ste 325
| Size | 10,000-20,262 SF |
| Term | Negotiable |
| Rental Rate | $39.60 /SF/YR |
| Space Use | Office |
| Condition | Full Build-Out |
| Available | Now |
Second generation mostly open plan Great southern window line
- Rate includes utilities, building services and property expenses
- Fully Built-Out as Standard Office
- Mostly Open Floor Plan Layout
- Fits 25 - 163 People
- Space is in Excellent Condition
- Can be combined with additional space(s) for up to 75,081 SF of adjacent space
- Natural Light
6111 Bollinger Canyon Rd - 5th Floor - Ste 525
| Size | 6,970 SF |
| Term | Negotiable |
| Rental Rate | $39.60 /SF/YR |
| Space Use | Office |
| Condition | Full Build-Out |
| Available | Now |
Fully furnished and professionally staged penthouse office suite Top-floor location with private, furnished outdoor deck Plug-and-play technology package:cabling, Wi-Fi, monitors Zoom/Teams-enabled meeting rooms Pre-installed security and access controls Open kitchen with bar seating and banquettes 1 huddle room 2 phone rooms 9 sit-stand workstations Collaborative lounge area Large conference room +medium conference room
- Rate includes utilities, building services and property expenses
- Fully Built-Out as Standard Office
- Mostly Open Floor Plan Layout
- Fits 18 - 56 People
- 1 Private Office
- Space is in Excellent Condition
PARK OVERVIEW
Orchards at 6101, 6111, and 6121 Bollinger Canyon Road is situated on 50 acres and fronts the main entrance to Bishop Ranch. Comprised of three five-story buildings totaling 777,908 square feet, Orchards is organized in an attractive campus setting. The central core design and large floor plans offer tenants the optimum workplace. Orchards features an on-site Bishop Farms Restaurant, on-site showers and lockers, free and abundant parking, and a five-minute walk to City Center. Bishop Ranch is situated on 585 acres in the scenic San Ramon Valley. Recognized nationally as one of the premier business addresses in the country, the business community is home to more than 600 of the world’s leading companies, from established Fortune 500 companies to innovative startups. Bishop Ranch offers an impressive portfolio of buildings, state-of-the-art infrastructure, and unparalleled customer service. Pride in ownership is apparent at all Bishop Ranch locations, the Sunset Development Company, established in 1951, is the owner and manager of Bishop Ranch and is conveniently located on-site. The Bishop Ranch Campus boasts a green sustainable environment that promotes workers to stay as long as they need with on-site dining and retail services, a 375-room Marriott, and a 50,000-square-foot Roundhouse Market and Conference Center. Less than a mile from City Center and the Shops at Bishop Ranch, tenants will find dining and retail such as Target, Whole Foods, and Fieldwork Brewing Company. Commuting is easy from the Bishop Ranch Campus with a free BART express bus service to and from Dublin/Pleasanton and Walnut Creek BART stations and a fully staffed transportation department providing free regional transit solutions. Located along the thriving I-680 corridor, Bishop Ranch is easily accessible from anywhere in the Bay Area by car and public transit. Bishop Ranch is a premier office destination with desirable amenities and unmatched connectivity.
PARK BROCHURE
NEARBY AMENITIES
RESTAURANTS |
|||
|---|---|---|---|
| Fieldwork Brewing Company | American | $ | 36 min walk |
| Joe & The Juice | Smoothies | - | 36 min walk |
| Starbucks | Cafe | $ | 36 min walk |
| Bamboo Sushi | - | - | 36 min walk |
| Vitality Bowls | - | - | 32 min walk |
| House of Basil | Thai | $$$ | 39 min walk |
| Yogurtland | Frozen Yogurt | - | 39 min walk |
| Chipotle | - | - | 40 min walk |
| Pizza Hut | - | - | 41 min walk |
RETAIL |
||
|---|---|---|
| West Elm | Furniture/Mattress | 36 min walk |
| Athleta | Unisex Apparel | 36 min walk |
| Anthropologie | Ladies' Apparel | 36 min walk |
| My Gym | Fitness | 30 min walk |
| The UPS Store | Business/Copy/Postal Services | 32 min walk |
| Trader Joe's | Supermarket | 33 min walk |
| Whole Foods | Supermarket | 39 min walk |
| CVS Pharmacy | Drug Store | 34 min walk |
LEASING TEAM
Andrea Reeder, Senior Vice President
In 2019 Andrea received the BisNow Power Woman award in commercial real estate and has volunteered the entirety of her career for CREW (Commercial Real Estate Women), including serving as CREW East Bay chapter president in 2012 and two years as a CREW San Francisco board member (2017-2018). Andrea also serves on Beacon’s diversity and community service committees. She holds a Bachelor of Arts degree from California State University East Bay.
Nick Polsky, First Vice President
ABOUT THE OWNER
ABOUT THE ARCHITECT


OTHER PROPERTIES IN THE HOOVER ASSOCIATES PORTFOLIO
Presented by

Orchards BR-1 | San Ramon, CA 94583
Hmm, there seems to have been an error sending your message. Please try again.
Thanks! Your message was sent.













