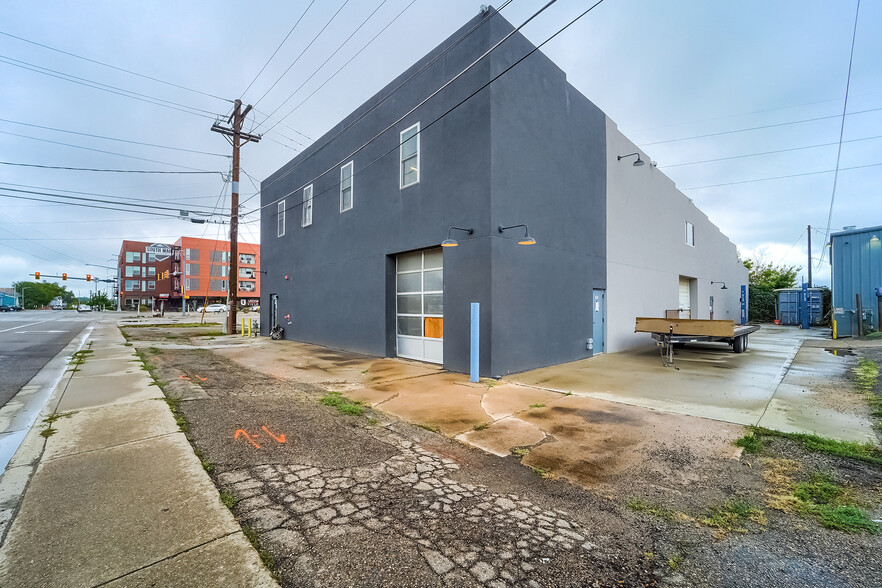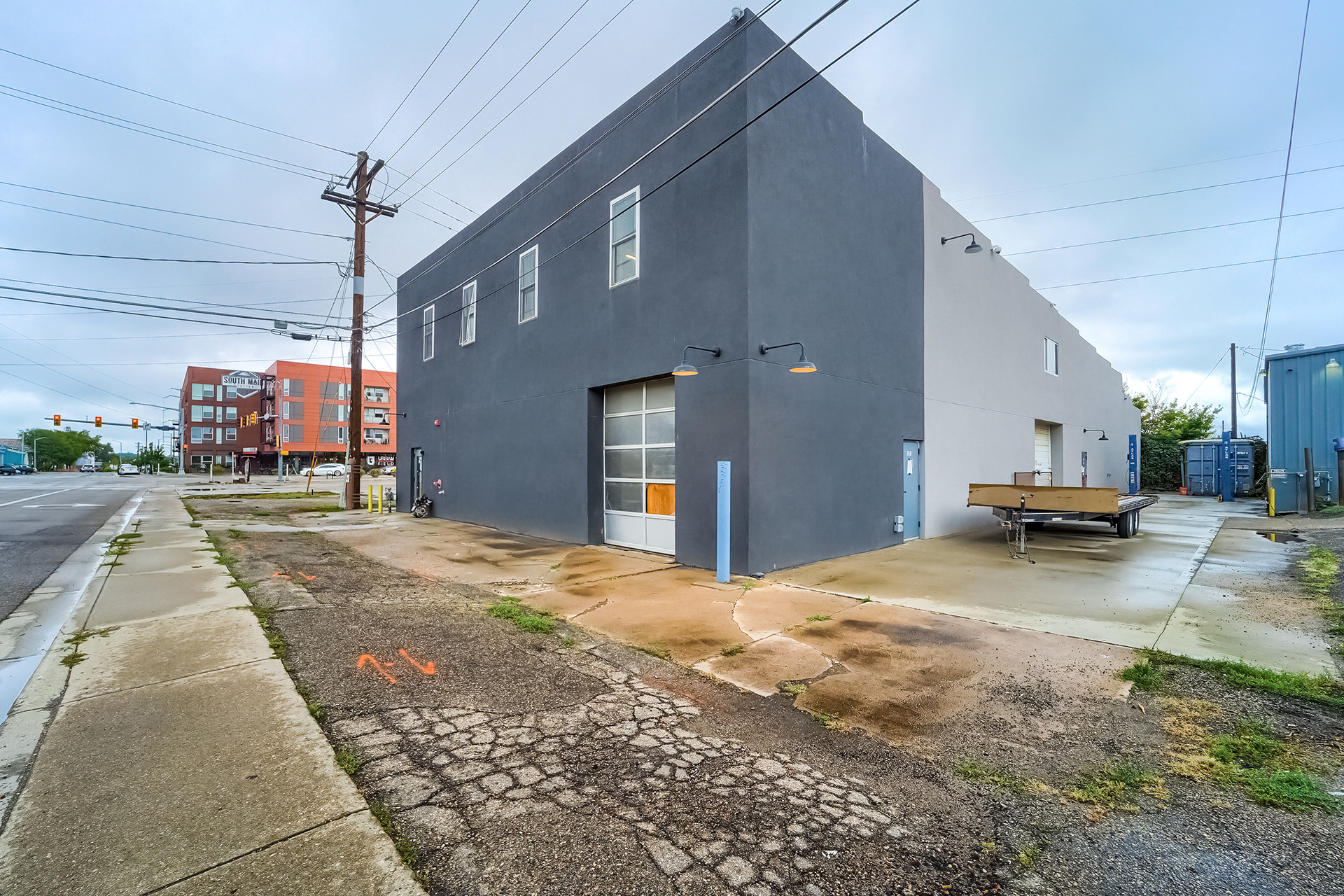
611 2nd Ave | Longmont, CO 80501
This feature is unavailable at the moment.
We apologize, but the feature you are trying to access is currently unavailable. We are aware of this issue and our team is working hard to resolve the matter.
Please check back in a few minutes. We apologize for the inconvenience.
- LoopNet Team
This Flex Property is no longer advertised on LoopNet.com.
611 2nd Ave
Longmont, CO 80501
Flex Property For Sale

PROPERTY FACTS
PROPERTY TAXES
| Parcel Numbers |
Multiple
|
Improvements Assessment | $224,405 |
| Land Assessment | $37,908 | Total Assessment | $262,313 |
PROPERTY TAXES
Parcel Numbers
Multiple
- 1315033-45-001
- 1315033-45-001
Land Assessment
$37,908
Improvements Assessment
$224,405
Total Assessment
$262,313
Listing ID: 33287842
Date on Market: 9/24/2024
Last Updated:
Address: 611 2nd Ave, Longmont, CO 80501
The Flex Property at 611 2nd Ave, Longmont, CO 80501 is no longer being advertised on LoopNet.com. Contact the broker for information on availability.
FLEX PROPERTIES IN NEARBY NEIGHBORHOODS
1 of 1
VIDEOS
MATTERPORT 3D EXTERIOR
MATTERPORT 3D TOUR
PHOTOS
STREET VIEW
STREET
MAP

Link copied
Your LoopNet account has been created!
Thank you for your feedback.
Please Share Your Feedback
We welcome any feedback on how we can improve LoopNet to better serve your needs.X
{{ getErrorText(feedbackForm.starRating, "rating") }}
255 character limit ({{ remainingChars() }} charactercharacters remainingover)
{{ getErrorText(feedbackForm.msg, "rating") }}
{{ getErrorText(feedbackForm.fname, "first name") }}
{{ getErrorText(feedbackForm.lname, "last name") }}
{{ getErrorText(feedbackForm.phone, "phone number") }}
{{ getErrorText(feedbackForm.phonex, "phone extension") }}
{{ getErrorText(feedbackForm.email, "email address") }}
You can provide feedback any time using the Help button at the top of the page.
