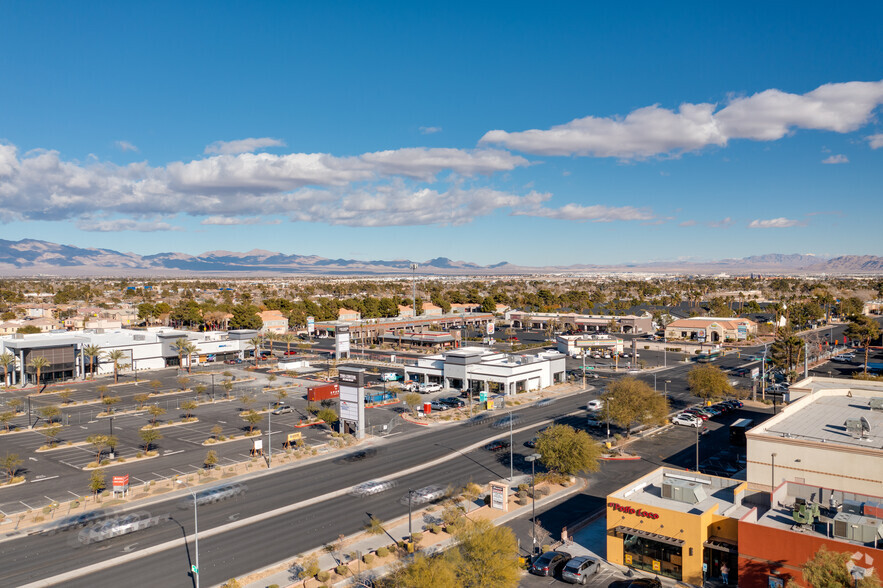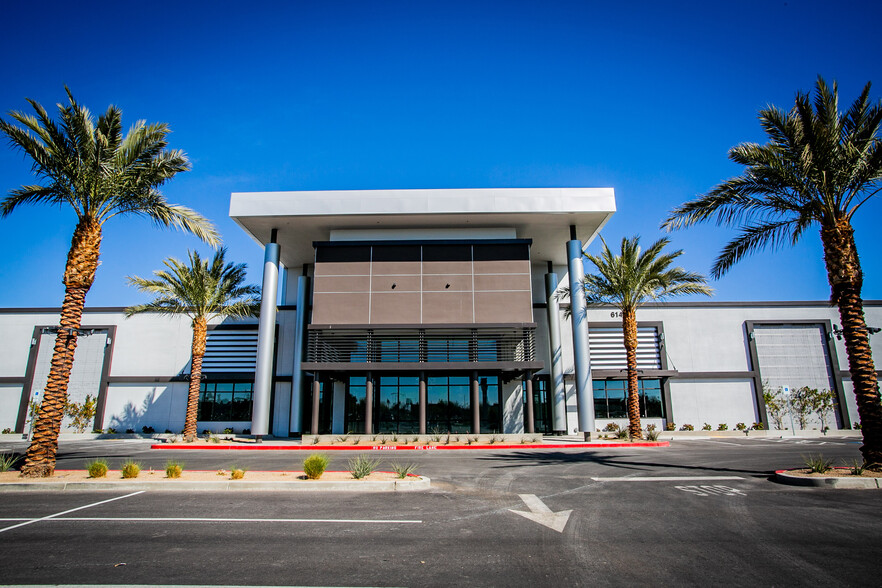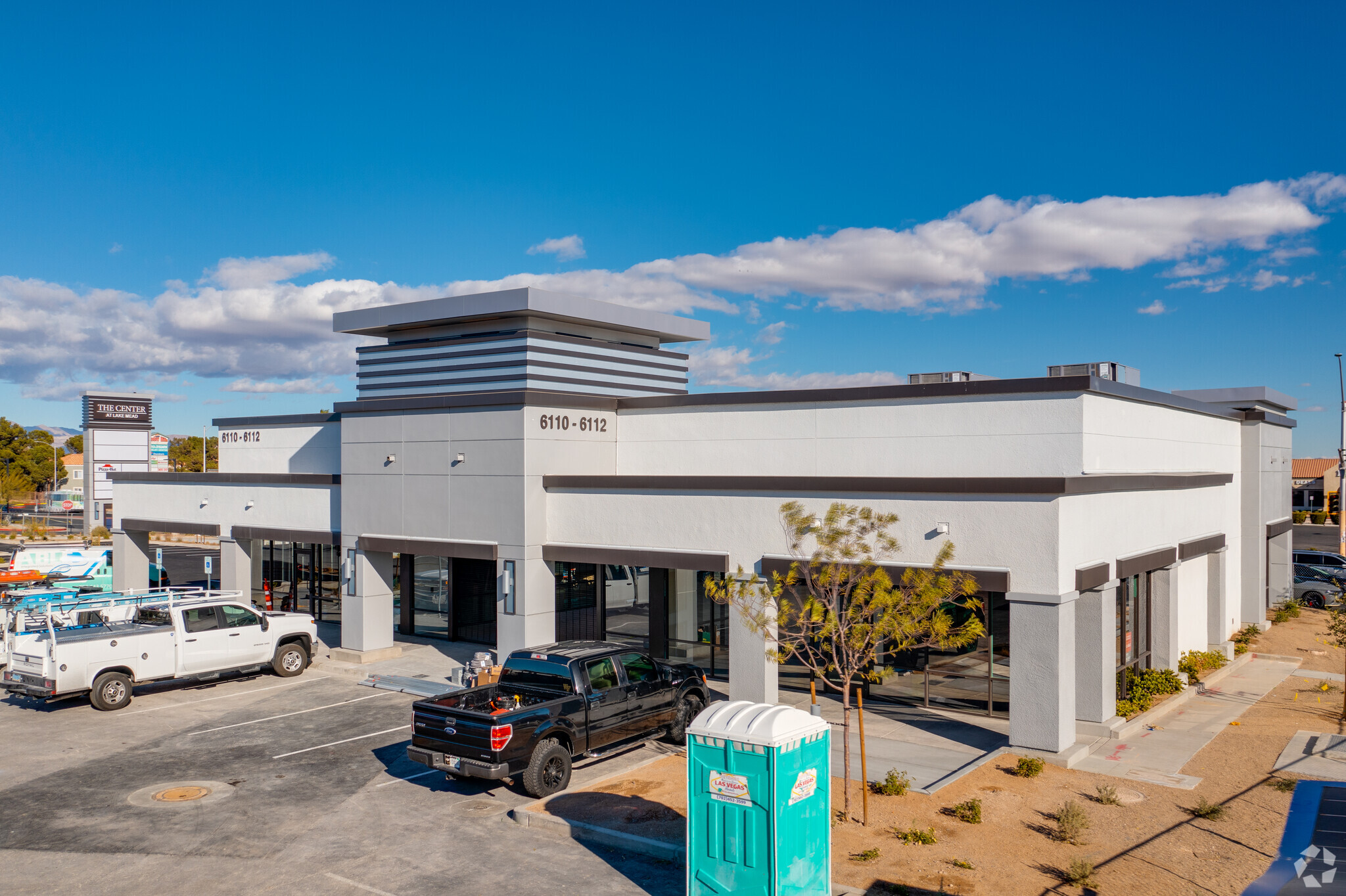Your email has been sent.
PARK HIGHLIGHTS
- Recent renovations completed in 2022 include updated conduit and data infrastructure, ample parking (7:1,000-SF), and new roofs.
- Single-story office/data operations suites are available from 16K-79K square feet with rear loading doors and secured gate access options.
- State-of-the-art HVAC systems utilize the advanced filtration method BiPolar Ionization to provide a safe working environment.
- Features easy access to US 95, the popular Summerlin area, McCarran Airport, The Strip, convention center, and UNLV.
PARK FACTS
ALL AVAILABLE SPACES(5)
Display Rental Rate as
- SPACE
- SIZE
- TERM
- RENTAL RATE
- SPACE USE
- CONDITION
- AVAILABLE
- Lease rate does not include utilities, property expenses or building services
- Mostly Open Floor Plan Layout
- Natural Light
- Fully Built-Out as Standard Office
- Fits 4 - 11 People
- Lease rate does not include utilities, property expenses or building services
- Fits 4 - 11 People
- Fully Built-Out as Standard Office
- Lease rate does not include utilities, property expenses or building services
- Fits 4 - 12 People
- Fully Built-Out as Standard Office
| Space | Size | Term | Rental Rate | Space Use | Condition | Available |
| 1st Floor, Ste 6128 | 1,264 SF | Negotiable | $30.00 /SF/YR $2.50 /SF/MO $37,920 /YR $3,160 /MO | Office | Full Build-Out | Now |
| 1st Floor, Ste 6132 | 1,263 SF | Negotiable | $30.00 /SF/YR $2.50 /SF/MO $37,890 /YR $3,158 /MO | Office | Full Build-Out | Now |
| 1st Floor, Ste 6136 | 1,425 SF | Negotiable | $30.00 /SF/YR $2.50 /SF/MO $42,750 /YR $3,563 /MO | Office | Full Build-Out | Now |
6120-6136 W Lake Mead Blvd - 1st Floor - Ste 6128
6120-6136 W Lake Mead Blvd - 1st Floor - Ste 6132
6120-6136 W Lake Mead Blvd - 1st Floor - Ste 6136
- SPACE
- SIZE
- TERM
- RENTAL RATE
- SPACE USE
- CONDITION
- AVAILABLE
Bldg 6150: ±16,920 RSF - Bldg 6140: ±59,764- RSF | Single Story Back Office/Call Center/Data Operations/Government/Aerospace | Parking up to 7:1,000 available | New Redundant fiber optics available from independent sources | New State of the art HVAC, Energy Controls and Air Quality Filtration including UV and Bipolar Ionization | Upgraded power to accommodate Data room capacities of over 2,000 SF with over 100 watts per SF power density allowance | 2,500 Amps, 277/480-Volt, 3 Phase, 4 Wire | Grade Level Truck Door and Loading Area | Onsite and Offsite Food Amenities | Secured Automated Gates and Controls Available | Secured Lobby / Reception off Main Lobby designed to accommodate custom access controls | Restrooms existing off Lobby to accommodate visitors prior to security clearance | 2,000+ SF Data / Server Room available with easy access to main power distribution | Dedicated location available for Emergency Generator | Generous indoor space available for UPS and ATS setup
- Lease rate does not include utilities, property expenses or building services
- Mostly Open Floor Plan Layout
- 1 Conference Room
- Space is in Excellent Condition
- Private Restrooms
- Drop Ceilings
- After Hours HVAC Available
- Energy Performance Rating - A
- Demised WC facilities
- Fiber optics available
- Partially Built-Out as Call Center
- Fits 43 - 614 People
- Finished Ceilings: 14’ - 26’
- Central Air Conditioning
- High Ceilings
- Natural Light
- Accent Lighting
- DDA Compliant
- Open-Plan
| Space | Size | Term | Rental Rate | Space Use | Condition | Available |
| 1st Floor, Ste 6140-6150 | 16,920-76,684 SF | 5-10 Years | $19.20 /SF/YR $1.60 /SF/MO $1,472,333 /YR $122,694 /MO | Office | Partial Build-Out | Now |
6140-6150 W Lake Mead Blvd - 1st Floor - Ste 6140-6150
- SPACE
- SIZE
- TERM
- RENTAL RATE
- SPACE USE
- CONDITION
- AVAILABLE
- Lease rate does not include utilities, property expenses or building services
- Fits 3 - 10 People
| Space | Size | Term | Rental Rate | Space Use | Condition | Available |
| 1st Floor, Ste 6168 | 1,138 SF | Negotiable | $27.00 /SF/YR $2.25 /SF/MO $30,726 /YR $2,561 /MO | Office/Retail | - | Now |
6160-6172 W Lake Mead Blvd - 1st Floor - Ste 6168
6120-6136 W Lake Mead Blvd - 1st Floor - Ste 6128
| Size | 1,264 SF |
| Term | Negotiable |
| Rental Rate | $30.00 /SF/YR |
| Space Use | Office |
| Condition | Full Build-Out |
| Available | Now |
- Lease rate does not include utilities, property expenses or building services
- Fully Built-Out as Standard Office
- Mostly Open Floor Plan Layout
- Fits 4 - 11 People
- Natural Light
6120-6136 W Lake Mead Blvd - 1st Floor - Ste 6132
| Size | 1,263 SF |
| Term | Negotiable |
| Rental Rate | $30.00 /SF/YR |
| Space Use | Office |
| Condition | Full Build-Out |
| Available | Now |
- Lease rate does not include utilities, property expenses or building services
- Fully Built-Out as Standard Office
- Fits 4 - 11 People
6120-6136 W Lake Mead Blvd - 1st Floor - Ste 6136
| Size | 1,425 SF |
| Term | Negotiable |
| Rental Rate | $30.00 /SF/YR |
| Space Use | Office |
| Condition | Full Build-Out |
| Available | Now |
- Lease rate does not include utilities, property expenses or building services
- Fully Built-Out as Standard Office
- Fits 4 - 12 People
6140-6150 W Lake Mead Blvd - 1st Floor - Ste 6140-6150
| Size | 16,920-76,684 SF |
| Term | 5-10 Years |
| Rental Rate | $19.20 /SF/YR |
| Space Use | Office |
| Condition | Partial Build-Out |
| Available | Now |
Bldg 6150: ±16,920 RSF - Bldg 6140: ±59,764- RSF | Single Story Back Office/Call Center/Data Operations/Government/Aerospace | Parking up to 7:1,000 available | New Redundant fiber optics available from independent sources | New State of the art HVAC, Energy Controls and Air Quality Filtration including UV and Bipolar Ionization | Upgraded power to accommodate Data room capacities of over 2,000 SF with over 100 watts per SF power density allowance | 2,500 Amps, 277/480-Volt, 3 Phase, 4 Wire | Grade Level Truck Door and Loading Area | Onsite and Offsite Food Amenities | Secured Automated Gates and Controls Available | Secured Lobby / Reception off Main Lobby designed to accommodate custom access controls | Restrooms existing off Lobby to accommodate visitors prior to security clearance | 2,000+ SF Data / Server Room available with easy access to main power distribution | Dedicated location available for Emergency Generator | Generous indoor space available for UPS and ATS setup
- Lease rate does not include utilities, property expenses or building services
- Partially Built-Out as Call Center
- Mostly Open Floor Plan Layout
- Fits 43 - 614 People
- 1 Conference Room
- Finished Ceilings: 14’ - 26’
- Space is in Excellent Condition
- Central Air Conditioning
- Private Restrooms
- High Ceilings
- Drop Ceilings
- Natural Light
- After Hours HVAC Available
- Accent Lighting
- Energy Performance Rating - A
- DDA Compliant
- Demised WC facilities
- Open-Plan
- Fiber optics available
6160-6172 W Lake Mead Blvd - 1st Floor - Ste 6168
| Size | 1,138 SF |
| Term | Negotiable |
| Rental Rate | $27.00 /SF/YR |
| Space Use | Office/Retail |
| Condition | - |
| Available | Now |
- Lease rate does not include utilities, property expenses or building services
- Fits 3 - 10 People
SELECT TENANTS AT THIS PROPERTY
- FLOOR
- TENANT NAME
- INDUSTRY
- 1st
- Absolute Dental
- Services
- 1st
- Archwell Health
- Health Care and Social Assistance
- 1st
- Heart and Vascular Center
- Health Care and Social Assistance
- 1st
- Jackson Hewitt
- Services
- 1st
- MoBettah Hawaiian Style Food
- Accommodation and Food Services
- 1st
- Pizza Hut
- Accommodation and Food Services
- 1st
- Starbucks
- Accommodation and Food Services
PARK OVERVIEW
The Center at Lake Mead is a newly renovated mixed-use office/retail business park located in central Las Vegas. Delivered in late 2022, the project includes large open floor plans perfect for data, operations, government, and call center uses, a generous parking ratio of up to 7:1,000 per square foot, and three independent fiber-optic providers located at the property line. Additionally, newly installed conduit and data infrastructure facilitate efficient data service to 6140 and 6150 W Lake Mead Boulevard, and secured gate access and loading areas are available to select units. The larger floor plans within the buildings range from 16,000 square feet to 76,684 square feet and feature new HVAC systems that provide high levels of indoor air quality by modulating levels of outside air paired with the use of advanced filtration, BiPolar Ionization, to mitigate the spread of any potential particles. The Center at Lake Mead is conveniently located near US 95 and Interstate 15, which allows for easy access to the popular Summerlin master-planned community, the McCarran International Airport, the University of Nevada – Las Vegas, the Las Vegas Convention Center, and the Las Vegas Strip.
- Bus Line
- Pylon Sign
- Restaurant
- Signalized Intersection
- Skylights
- Tenant Controlled HVAC
- Accent Lighting
- Energy Performance Rating - A
- Monument Signage
- Air Conditioning
PARK BROCHURE
ABOUT NORTHWEST LAS VEGAS
The Northwest Las Vegas office area covers some of the premiere neighborhoods in Las Vegas, including Lone Mountain, Centennial Hills, Sun City, and the Skye Canyon master-planned community, as well as part of Summerlin. The area has a well-educated population, and the median household income is above the Las Vegas average. Relatively affordable home prices in Northwest Las Vegas drive one of the highest homeownership rates in Las Vegas.
Two major hospitals, Centennial Hills Hospital Medical Center and MountainView Hospital, are among the largest employers in Northwest Las Vegas. In addition to the hospitals there are numerous healthcare tenants that occupy the area’s abundant medical office space. Other major tenants in the area include finance, insurance, accommodation, and food services companies.
Average rent levels in Northwest Las Vegas are at a slight premium to the average for Las Vegas office properties, partly due to the favorable demographics.
NEARBY AMENITIES
RESTAURANTS |
|||
|---|---|---|---|
| Tony's Mexican Food | Mexican | $ | 5 min walk |
RETAIL |
||
|---|---|---|
| Walgreens | Drug Store | 5 min walk |
| Walmart Neighborhood Market | Supermarket | 6 min walk |
| Sola Salon Studios | Salon/Barber/Spa | 5 min walk |
| CVS Pharmacy | Drug Store | 10 min walk |
| Chase Bank | Bank | 13 min walk |
| Smith's | Supermarket | 24 min walk |
HOTELS |
|
|---|---|
| Marriott Vacation Club |
901 rooms
17 min drive
|
| Hilton Grand Vacations |
1,290 rooms
18 min drive
|
LEASING AGENT
Julie Groot, Vice President, Asset Management
ABOUT THE OWNER
Presented by

The Center at Lake Mead | Las Vegas, NV 89108
Hmm, there seems to have been an error sending your message. Please try again.
Thanks! Your message was sent.

















