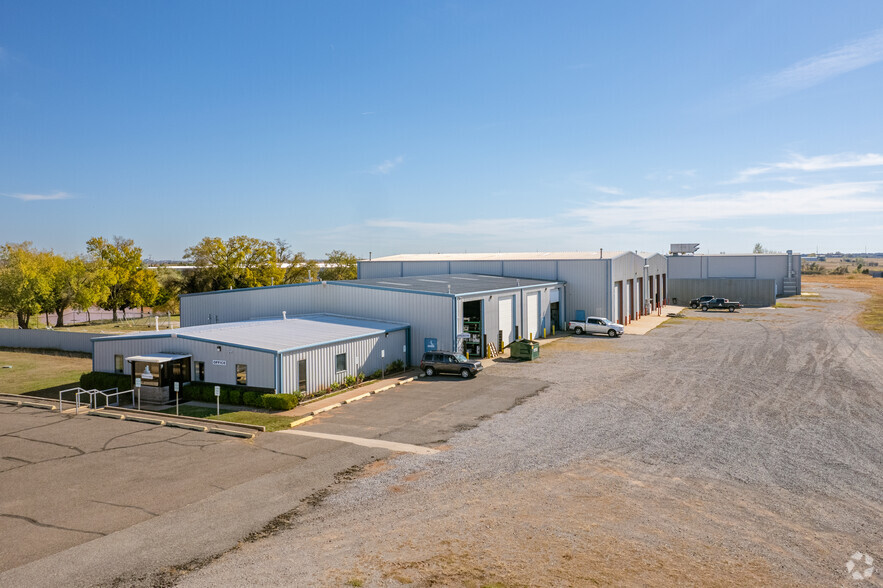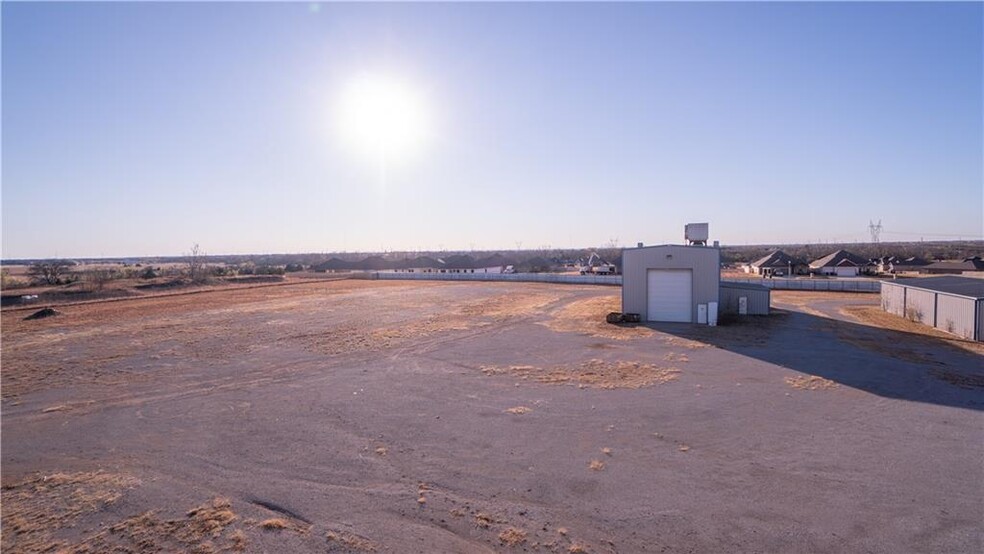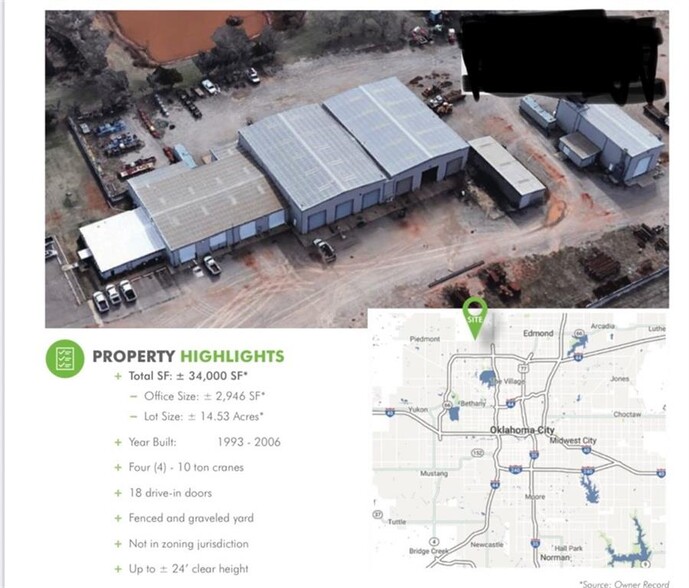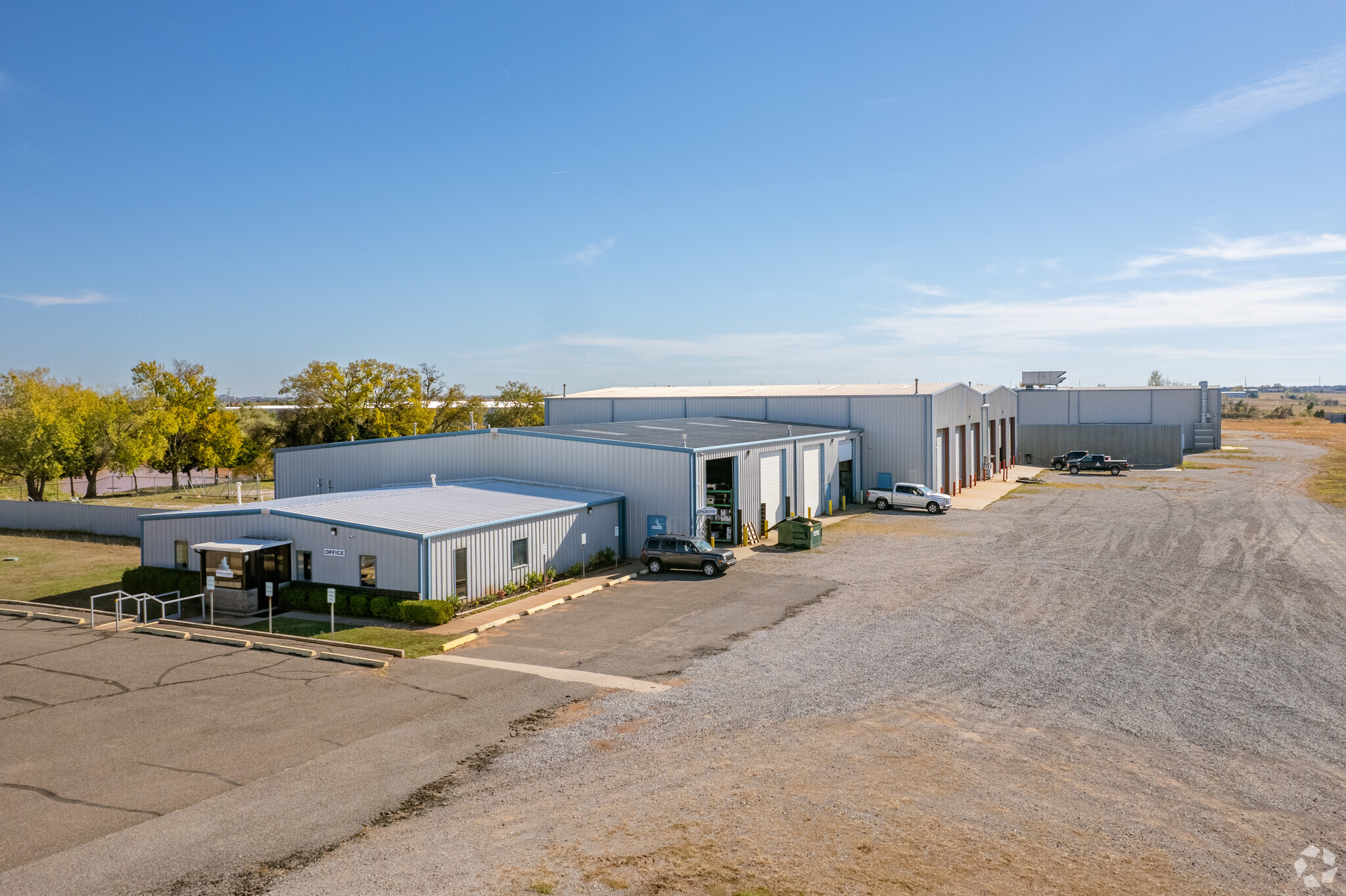
This feature is unavailable at the moment.
We apologize, but the feature you are trying to access is currently unavailable. We are aware of this issue and our team is working hard to resolve the matter.
Please check back in a few minutes. We apologize for the inconvenience.
- LoopNet Team
thank you

Your email has been sent!
6116 NW 178th St
1,500 - 25,504 SF of Space Available in Edmond, OK 73012



Features
all available spaces(3)
Display Rental Rate as
- Space
- Size
- Term
- Rental Rate
- Space Use
- Condition
- Available
INDUSTRIAL space for lease located in Urban Industrial ZONING. Perfect location with easy access to Turnpike and Hefner Parkway. Lease offered is for 16,500 SQFT MOL Industrial Warehouse space that includes 12, 18 ft Overhead Doors, 4 separate 10 TON Cranes, parking area, Office space that includes 4 office spaces, 2 of which are double occupancy spaces, and 2 bathrooms, plus lobby. PLENTY of POWER in this industrial space. There is also the ability to rent a 3754 sqft MOL , 30 ft high metal building that also has an 18 ft overhead door plus office area with small garage door for an additional lease space. That space is considered a paint booth but could be used for multiple things. There is additional gravel parking area for rent as well. May be willing to split areas up into two different 8250 mol sqft spaces. Triple net lease. $8 per foot lease plus $3.50 per foot triple net costs.
- Lease rate does not include utilities, property expenses or building services
This space is separate and can be used as a stand alone warehouse with pull through doors and paint booth if needed. There is also a small office attached.
- Lease rate does not include utilities, property expenses or building services
This is an office space that has been recently renovated and is attached to the industrial warehouse space in the listing. 2 half bathrooms and 4 large office spaces.
- Lease rate does not include utilities, property expenses or building services
- Space is in Excellent Condition
- Private Restrooms
- Fits 4 - 12 People
- Central Air Conditioning
| Space | Size | Term | Rental Rate | Space Use | Condition | Available |
| 1st Floor | 20,254 SF | 2-10 Years | $8.00 /SF/YR $0.67 /SF/MO $162,032 /YR $13,503 /MO | Industrial | - | Now |
| 1st Floor | 3,750 SF | Negotiable | $8.00 /SF/YR $0.67 /SF/MO $30,000 /YR $2,500 /MO | Industrial | - | Now |
| 1st Floor | 1,500 SF | Negotiable | $8.00 /SF/YR $0.67 /SF/MO $12,000 /YR $1,000 /MO | Office | - | Now |
1st Floor
| Size |
| 20,254 SF |
| Term |
| 2-10 Years |
| Rental Rate |
| $8.00 /SF/YR $0.67 /SF/MO $162,032 /YR $13,503 /MO |
| Space Use |
| Industrial |
| Condition |
| - |
| Available |
| Now |
1st Floor
| Size |
| 3,750 SF |
| Term |
| Negotiable |
| Rental Rate |
| $8.00 /SF/YR $0.67 /SF/MO $30,000 /YR $2,500 /MO |
| Space Use |
| Industrial |
| Condition |
| - |
| Available |
| Now |
1st Floor
| Size |
| 1,500 SF |
| Term |
| Negotiable |
| Rental Rate |
| $8.00 /SF/YR $0.67 /SF/MO $12,000 /YR $1,000 /MO |
| Space Use |
| Office |
| Condition |
| - |
| Available |
| Now |
1st Floor
| Size | 20,254 SF |
| Term | 2-10 Years |
| Rental Rate | $8.00 /SF/YR |
| Space Use | Industrial |
| Condition | - |
| Available | Now |
INDUSTRIAL space for lease located in Urban Industrial ZONING. Perfect location with easy access to Turnpike and Hefner Parkway. Lease offered is for 16,500 SQFT MOL Industrial Warehouse space that includes 12, 18 ft Overhead Doors, 4 separate 10 TON Cranes, parking area, Office space that includes 4 office spaces, 2 of which are double occupancy spaces, and 2 bathrooms, plus lobby. PLENTY of POWER in this industrial space. There is also the ability to rent a 3754 sqft MOL , 30 ft high metal building that also has an 18 ft overhead door plus office area with small garage door for an additional lease space. That space is considered a paint booth but could be used for multiple things. There is additional gravel parking area for rent as well. May be willing to split areas up into two different 8250 mol sqft spaces. Triple net lease. $8 per foot lease plus $3.50 per foot triple net costs.
- Lease rate does not include utilities, property expenses or building services
1st Floor
| Size | 3,750 SF |
| Term | Negotiable |
| Rental Rate | $8.00 /SF/YR |
| Space Use | Industrial |
| Condition | - |
| Available | Now |
This space is separate and can be used as a stand alone warehouse with pull through doors and paint booth if needed. There is also a small office attached.
- Lease rate does not include utilities, property expenses or building services
1st Floor
| Size | 1,500 SF |
| Term | Negotiable |
| Rental Rate | $8.00 /SF/YR |
| Space Use | Office |
| Condition | - |
| Available | Now |
This is an office space that has been recently renovated and is attached to the industrial warehouse space in the listing. 2 half bathrooms and 4 large office spaces.
- Lease rate does not include utilities, property expenses or building services
- Fits 4 - 12 People
- Space is in Excellent Condition
- Central Air Conditioning
- Private Restrooms
Property Overview
INDUSTRIAL space for lease located in Heavy Industrial ZONING. Perfect location with easy access to Turnpike and Hefner Parkway. Lease offered is for 16,500 SQFT MOL Industrial Warehouse space that includes 12, 18 ft Overhead Doors, 4 separate 10 TON Cranes, parking area, Office space that includes 4 office spaces, 2 of which are double occupancy spaces, and 2 bathrooms, plus lobby. PLENTY of POWER in this industrial space. There is also the ability to rent a 3754 sqft MOL , 30 ft high metal building that also has an 18 ft overhead door plus office area with small garage door for an additional lease space. That space is considered a paint booth but could be used for multiple things. There is additional gravel parking area for rent as well. May be willing to split areas up into two different 8250 mol sqft spaces. Triple net lease. $8 per foot lease plus $3.50 per foot triple net costs.
Manufacturing FACILITY FACTS
Presented by

6116 NW 178th St
Hmm, there seems to have been an error sending your message. Please try again.
Thanks! Your message was sent.



