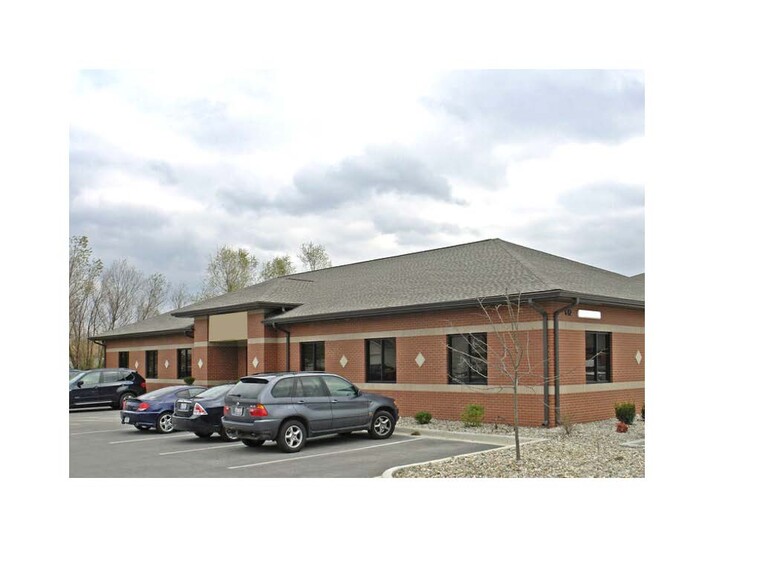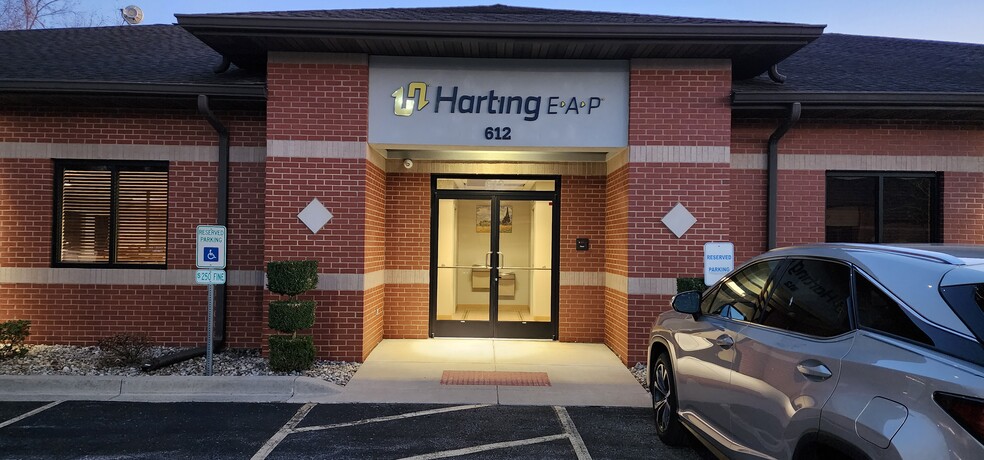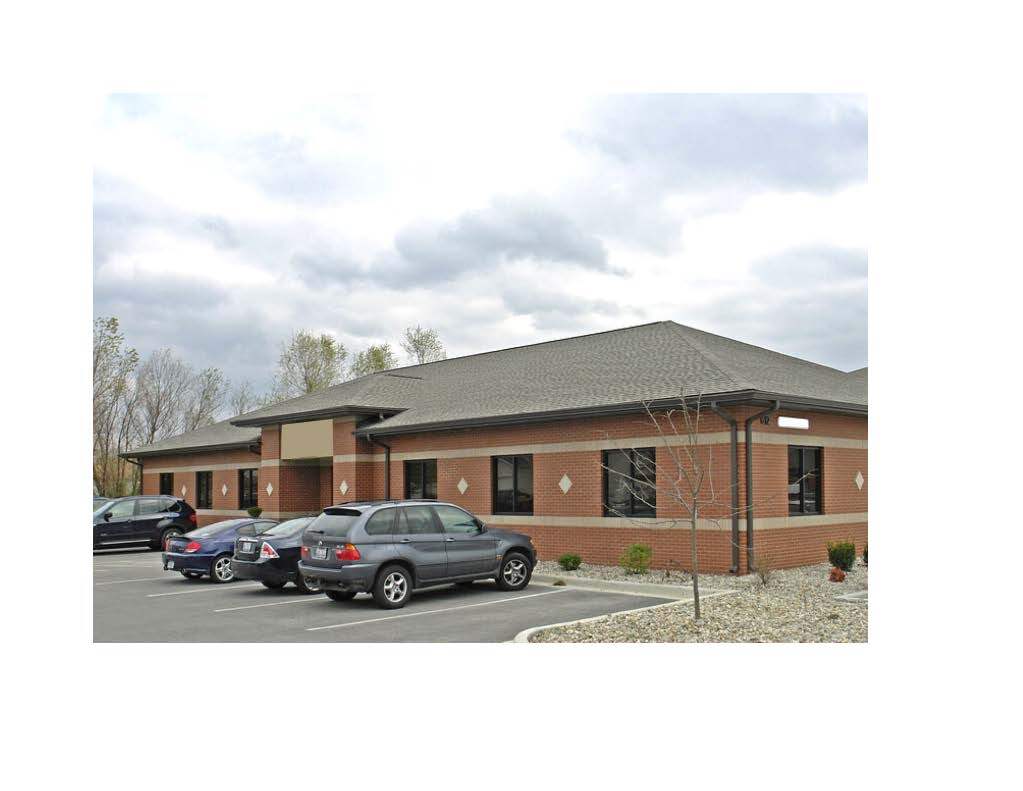
This feature is unavailable at the moment.
We apologize, but the feature you are trying to access is currently unavailable. We are aware of this issue and our team is working hard to resolve the matter.
Please check back in a few minutes. We apologize for the inconvenience.
- LoopNet Team
thank you

Your email has been sent!
612 Pierce Blvd
1,505 SF of Office Space Available in O'Fallon, IL 62269


Highlights
- All brick building in a professional setting lends itself to a professional image. Two blocks from St. Elizabeth's Hospital.
- Electrical Generator to support electric in this age of Global Climate Changing.
- Lots of window space. Across the street from a new Meijer Shopping Center being built.
all available space(1)
Display Rental Rate as
- Space
- Size
- Term
- Rental Rate
- Space Use
- Condition
- Available
2 blocks from St. Elizabeth's Hospital, 3 miles from Scott Air Force Base, 2 blocks off I-64. Kitchen & Conference room available as add-on.
- Lease rate does not include utilities, property expenses or building services
- Mostly Open Floor Plan Layout
- 2 Private Offices
- Finished Ceilings: 9’
- Central Air and Heating
- Fully Carpeted
- Common Parts WC Facilities
- Partially Built-Out as Professional Services Office
- Fits 4 - 13 People
- Conference Rooms
- Space is in Excellent Condition
- Kitchen
- After Hours HVAC Available
- Private spot in an Executive Office Park
| Space | Size | Term | Rental Rate | Space Use | Condition | Available |
| 1st Floor, Ste 100 | 1,505 SF | 1 Year | $16.00 /SF/YR $1.33 /SF/MO $24,080 /YR $2,007 /MO | Office | Partial Build-Out | Now |
1st Floor, Ste 100
| Size |
| 1,505 SF |
| Term |
| 1 Year |
| Rental Rate |
| $16.00 /SF/YR $1.33 /SF/MO $24,080 /YR $2,007 /MO |
| Space Use |
| Office |
| Condition |
| Partial Build-Out |
| Available |
| Now |
1st Floor, Ste 100
| Size | 1,505 SF |
| Term | 1 Year |
| Rental Rate | $16.00 /SF/YR |
| Space Use | Office |
| Condition | Partial Build-Out |
| Available | Now |
2 blocks from St. Elizabeth's Hospital, 3 miles from Scott Air Force Base, 2 blocks off I-64. Kitchen & Conference room available as add-on.
- Lease rate does not include utilities, property expenses or building services
- Partially Built-Out as Professional Services Office
- Mostly Open Floor Plan Layout
- Fits 4 - 13 People
- 2 Private Offices
- Conference Rooms
- Finished Ceilings: 9’
- Space is in Excellent Condition
- Central Air and Heating
- Kitchen
- Fully Carpeted
- After Hours HVAC Available
- Common Parts WC Facilities
- Private spot in an Executive Office Park
Property Overview
Used by computer development firms but well suited for professional medical or counseling offices. Electrical backup Well known area for directions and is an executive and professional office park. Current owner is a tenant, so building is well maintained.
- Signage
PROPERTY FACTS
Presented by

612 Pierce Blvd
Hmm, there seems to have been an error sending your message. Please try again.
Thanks! Your message was sent.



