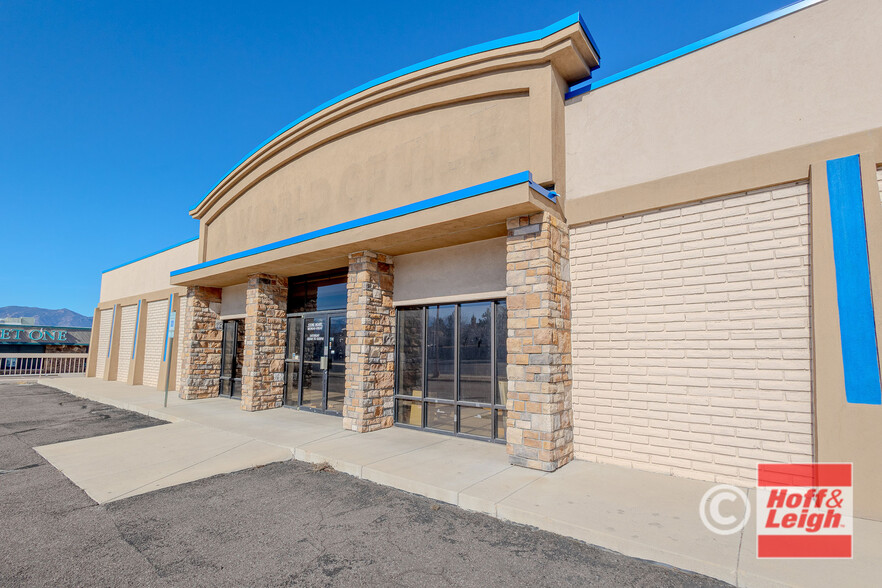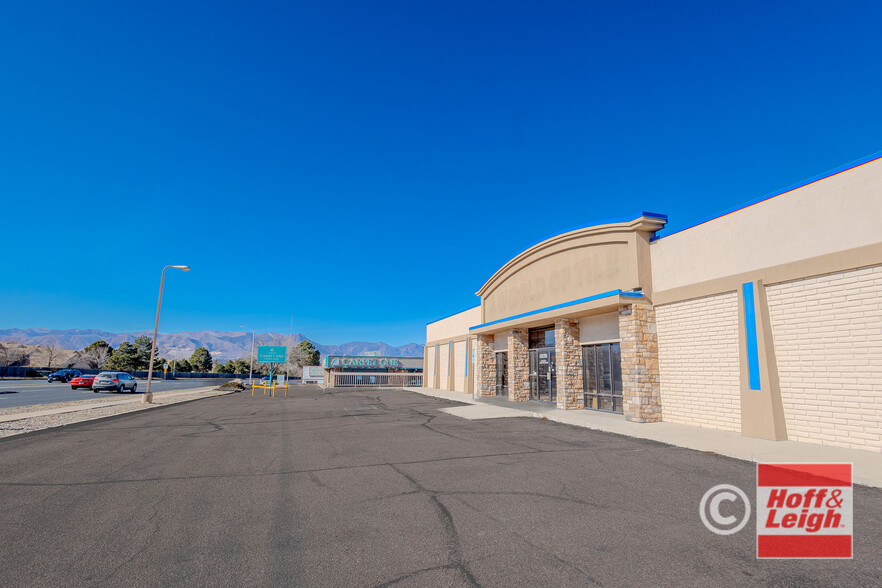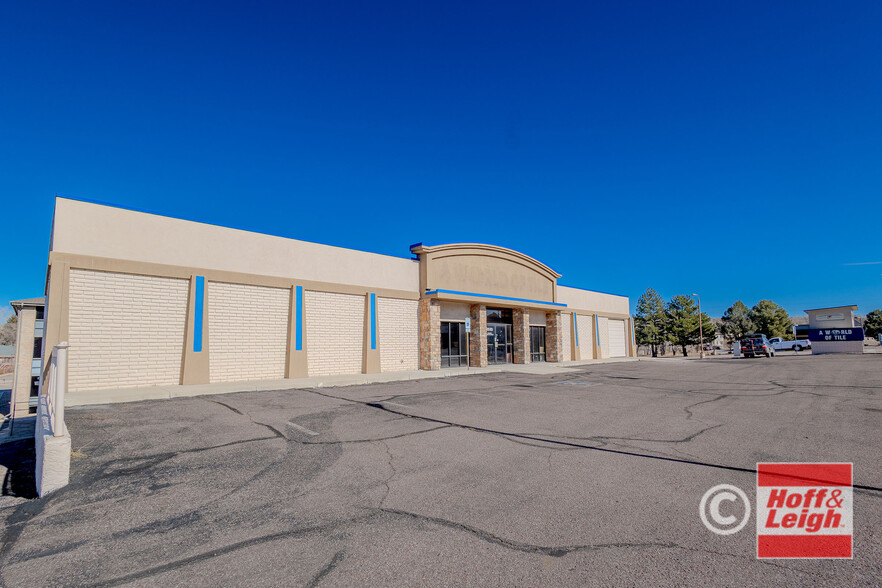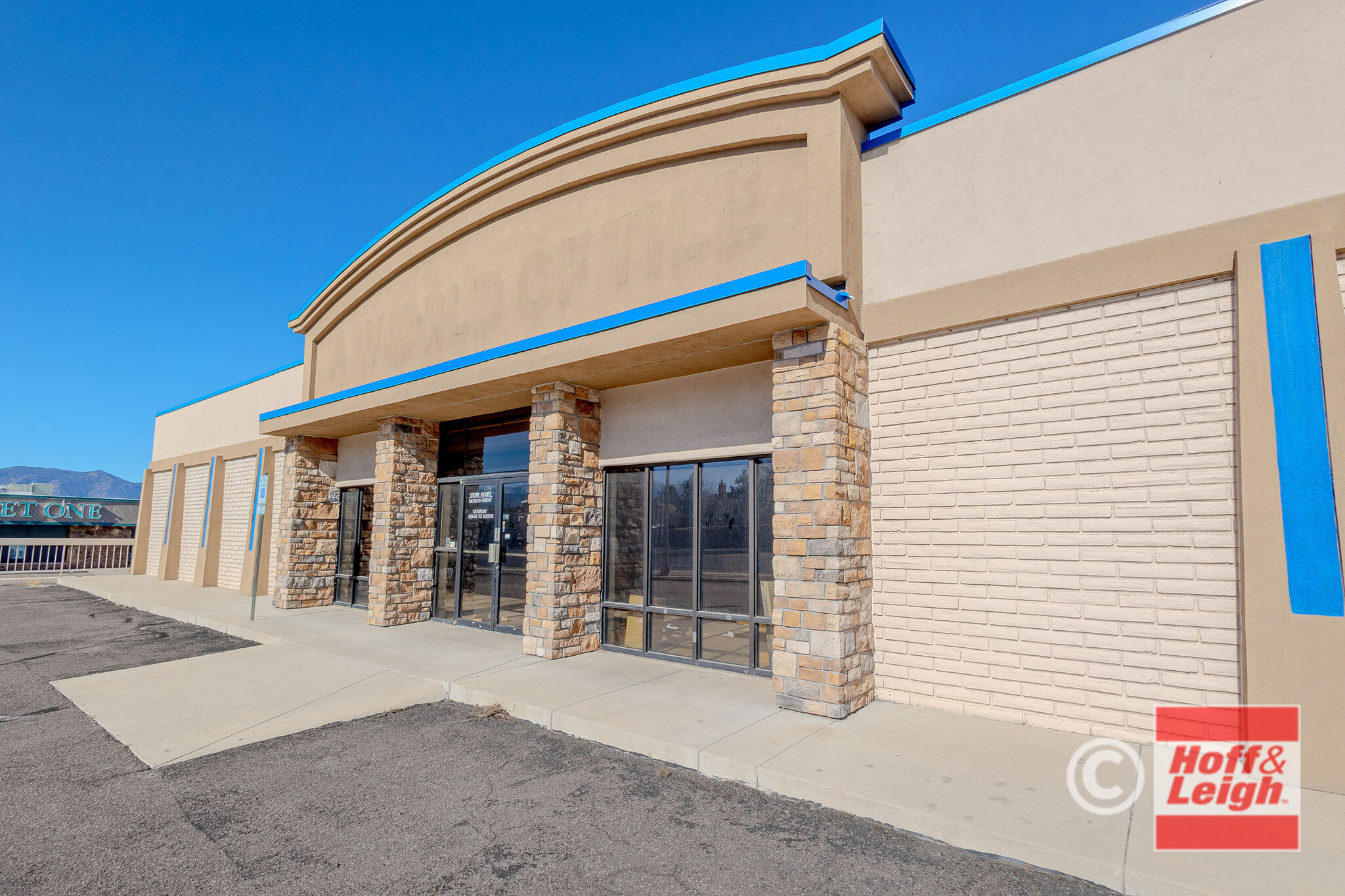
This feature is unavailable at the moment.
We apologize, but the feature you are trying to access is currently unavailable. We are aware of this issue and our team is working hard to resolve the matter.
Please check back in a few minutes. We apologize for the inconvenience.
- LoopNet Team
thank you

Your email has been sent!
World of Tile 6121 N Academy Blvd
9,040 - 18,080 SF of Space Available in Colorado Springs, CO 80918



SPACE AVAILABILITY (2)
Display Rental Rate as
- SPACE
- SIZE
- TERM
- RENTAL RATE
- RENT TYPE
| Space | Size | Term | Rental Rate | Rent Type | ||
| Lower Level, Ste Lower Level | 9,040 SF | 1-10 Years | $14.00 /SF/YR $1.17 /SF/MO $126,560 /YR $10,547 /MO | Triple Net (NNN) | ||
| 1st Floor, Ste Main Level | 9,040 SF | 1-10 Years | $18.00 /SF/YR $1.50 /SF/MO $162,720 /YR $13,560 /MO | Triple Net (NNN) |
Lower Level, Ste Lower Level
9,040 square feet available for lease
- Lease rate does not include utilities, property expenses or building services
1st Floor, Ste Main Level
9,040 square feet available for lease
- Lease rate does not include utilities, property expenses or building services
- Fully Built-Out as Standard Office
- Fits 23 - 73 People
Rent Types
The rent amount and type that the tenant (lessee) will be responsible to pay to the landlord (lessor) throughout the lease term is negotiated prior to both parties signing a lease agreement. The rent type will vary depending upon the services provided. For example, triple net rents are typically lower than full service rents due to additional expenses the tenant is required to pay in addition to the base rent. Contact the listing broker for a full understanding of any associated costs or additional expenses for each rent type.
1. Full Service: A rental rate that includes normal building standard services as provided by the landlord within a base year rental.
2. Double Net (NN): Tenant pays for only two of the building expenses; the landlord and tenant determine the specific expenses prior to signing the lease agreement.
3. Triple Net (NNN): A lease in which the tenant is responsible for all expenses associated with their proportional share of occupancy of the building.
4. Modified Gross: Modified Gross is a general type of lease rate where typically the tenant will be responsible for their proportional share of one or more of the expenses. The landlord will pay the remaining expenses. See the below list of common Modified Gross rental rate structures: 4. Plus All Utilities: A type of Modified Gross Lease where the tenant is responsible for their proportional share of utilities in addition to the rent. 4. Plus Cleaning: A type of Modified Gross Lease where the tenant is responsible for their proportional share of cleaning in addition to the rent. 4. Plus Electric: A type of Modified Gross Lease where the tenant is responsible for their proportional share of the electrical cost in addition to the rent. 4. Plus Electric & Cleaning: A type of Modified Gross Lease where the tenant is responsible for their proportional share of the electrical and cleaning cost in addition to the rent. 4. Plus Utilities and Char: A type of Modified Gross Lease where the tenant is responsible for their proportional share of the utilities and cleaning cost in addition to the rent. 4. Industrial Gross: A type of Modified Gross lease where the tenant pays one or more of the expenses in addition to the rent. The landlord and tenant determine these prior to signing the lease agreement.
5. Tenant Electric: The landlord pays for all services and the tenant is responsible for their usage of lights and electrical outlets in the space they occupy.
6. Negotiable or Upon Request: Used when the leasing contact does not provide the rent or service type.
7. TBD: To be determined; used for buildings for which no rent or service type is known, commonly utilized when the buildings are not yet built.
PROPERTY FACTS FOR 6121 N ACADEMY BLVD , COLORADO SPRINGS, CO 80918
| Total Space Available | 18,080 SF | Gross Leasable Area | 18,080 SF |
| Property Type | Retail | Year Built | 1979 |
| Property Subtype | Retail | Parking Ratio | 6.44/1,000 SF |
| Total Space Available | 18,080 SF |
| Property Type | Retail |
| Property Subtype | Retail |
| Gross Leasable Area | 18,080 SF |
| Year Built | 1979 |
| Parking Ratio | 6.44/1,000 SF |
ABOUT THE PROPERTY
¦ Prime Corner Location: High-visibility intersection at N. Academy Blvd. and Lehman Dr. ¦ Versatile Use: Zoned MX-M for Retail, Office, or Industrial Use ¦ Large Space: 18,080 SF Total, with 9,040 SF Per Level ¦ Ample Parking: 35 Spaces With a 6.44:1,000 SF Ratio ¦ High-Traffic Area: Over 47,000 Vehicles Per Day ¦ Heavy Power: 400 AMP, 3-Phase Power Available ¦ Loading Access: Includes Drive-in and Dock-high Doors ¦ Nearby Amenities: Surrounded by Businesses and Residential Areas ¦ Flexible Leasing: Main Level (Retail) and Lower Level (Warehouse) Can Lease Separately ¦ Signage Opportunity: Prominent Branding on N. Academy Blvd.
NEARBY MAJOR RETAILERS










Presented by

World of Tile | 6121 N Academy Blvd
Hmm, there seems to have been an error sending your message. Please try again.
Thanks! Your message was sent.



