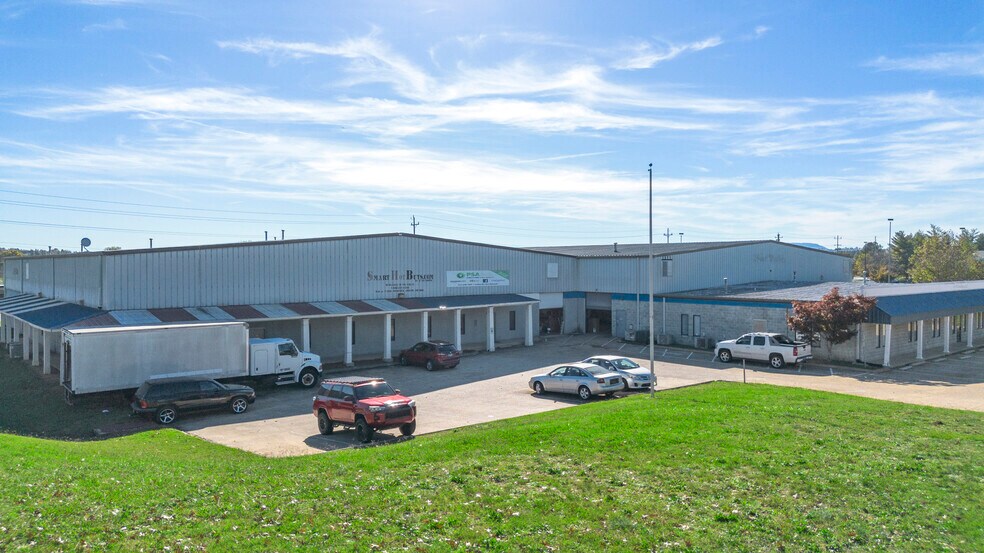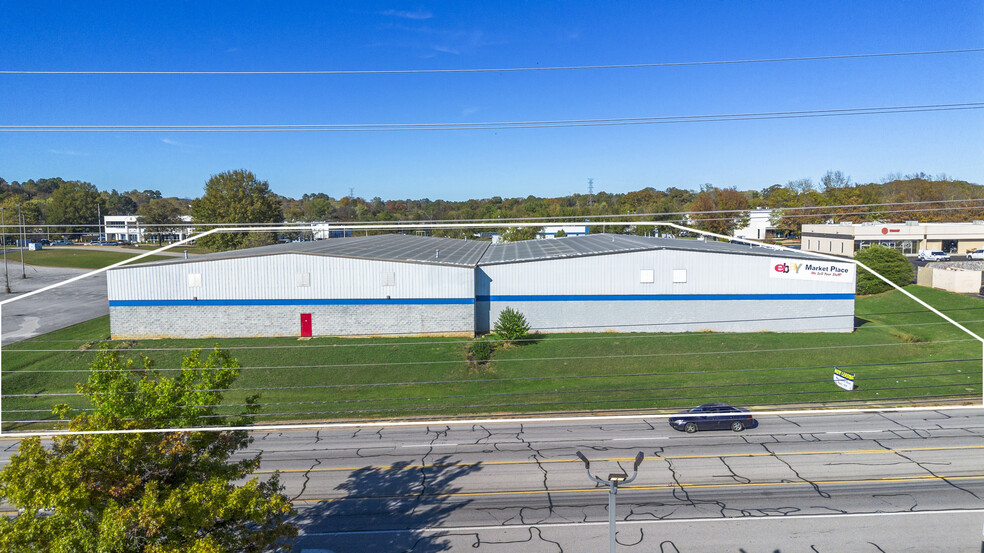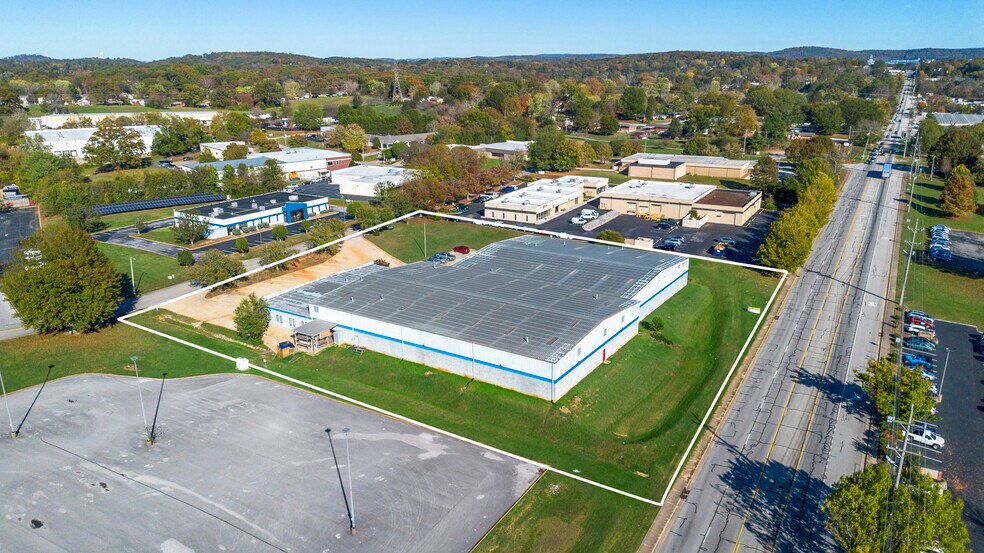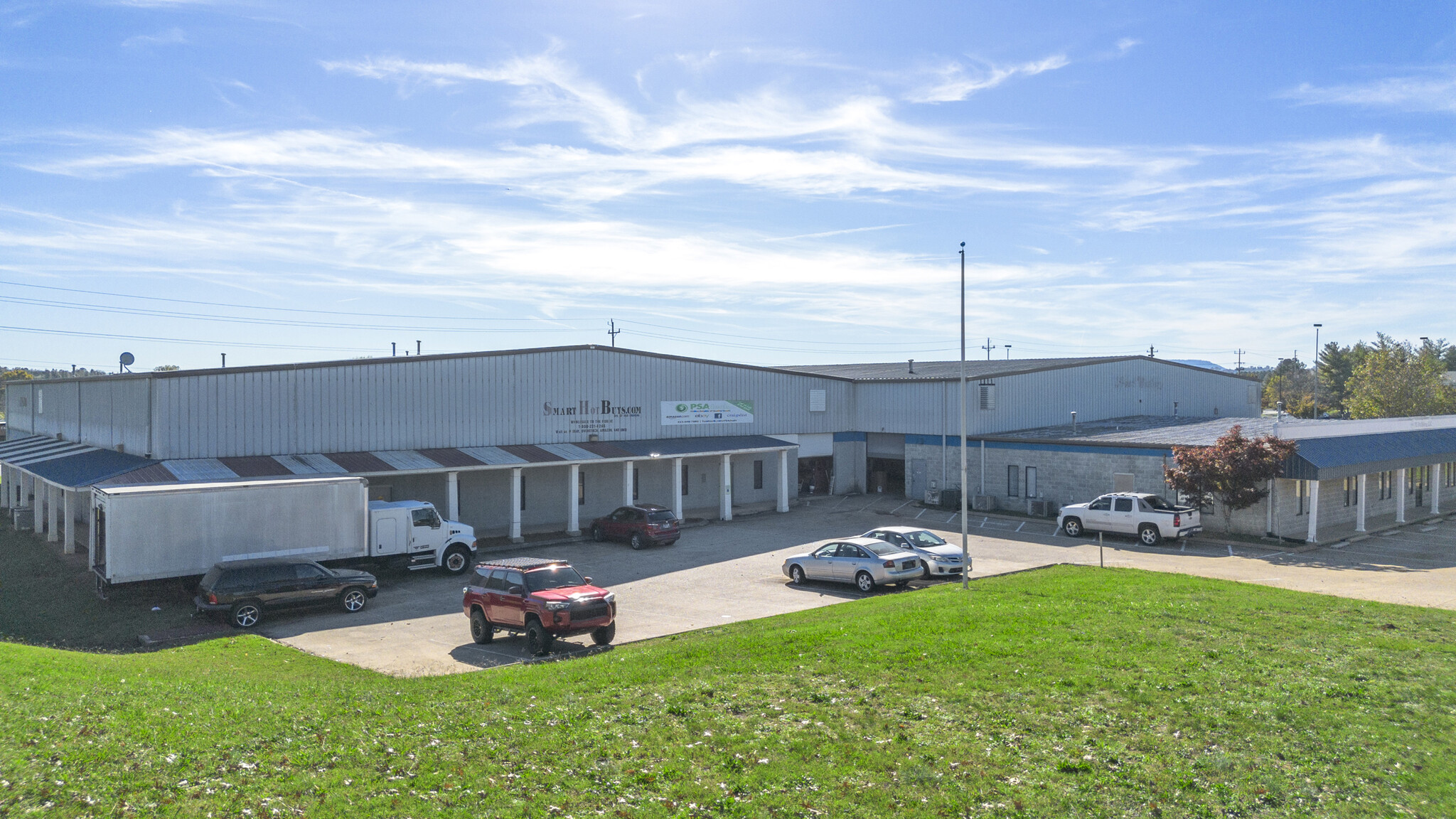
6130 Preservation Dr
This feature is unavailable at the moment.
We apologize, but the feature you are trying to access is currently unavailable. We are aware of this issue and our team is working hard to resolve the matter.
Please check back in a few minutes. We apologize for the inconvenience.
- LoopNet Team
thank you

Your email has been sent!
6130 Preservation Dr
42,185 SF Flex Building Chattanooga, TN 37416 $4,600,000 ($109/SF)



Investment Highlights
- 3 miles to Volkswagen Chattanooga (Manufacturing) and Amazon Distribution Center
- Great visibility on Bonny Oaks Dr
- 1 mile to Hwy 153 which is then 3 miles to I-75
Executive Summary
Zoned M-2 (Light Industrial): I-L (new proposed zoning based on Zoning Equivalency Table)
Large Warehouse with Great visibility on Bonny Oaks Drive and within one mile of Hwy 153 for quick access to interstate
2 buildings connected by 2 roll up doors (Approximately 10’ wide x 12 ‘ high)
Located 3 miles from Volkswagen Chattanooga – Perfect location for supplier
Electrical system includes 3-phase, 120/240 volt, 200-amp service with split panels.
Water and electric have one meter for both buildings.
Gas has two meters – one for each building.
Loading dock access on Building #1 but can also provide access to Building #2
Warehouses are insulated with 2 natural gas heaters in each warehouse
2 Executive offices with shower
Truck dock height ~ 3’10”
6116 - Building #1 25,200 SF (per tax record)
Constructed 1989
Building was originally built as Frost Cutlery office and warehouse.
office building in front and warehouse in back with covered loading dock.
Office is heated and cooled. Warehouse is heated with gas fired ceiling mounted heaters.
Restrooms in office and restrooms in warehouse
Approximately 25 parking spaces
Column spacing approximately 37’ wide X 25’ deep
Ceilings in warehouse are exposed steel with insulation at 26 feet at the peak.
6130 - Building #2 16,731 SF (per tax record)
Constructed 1995
Built by Frost Cutlery as an addition to their warehouse
Roll up door at grade for access to building #2
Two separate office areas (with separate entry doors) on front of building.
Currently left side office suite is vacant. Right side office suite is owner occupied.
Office is heated and cooled. W Warehouse is heated with gas fired ceiling mounted heaters.
Restrooms in office and restrooms in warehouse.
One known active leak in left side office area.
Entire structure is full roof height but a drop ceiling has been installed over office areas.
Approximately 20 parking spaces.
Column spacing approximately 25’
Ceilings in warehouse are exposed steel with insulation at 26 feet at the peak.
Buyer to perform due diligence to confirm all specifications.
Large Warehouse with Great visibility on Bonny Oaks Drive and within one mile of Hwy 153 for quick access to interstate
2 buildings connected by 2 roll up doors (Approximately 10’ wide x 12 ‘ high)
Located 3 miles from Volkswagen Chattanooga – Perfect location for supplier
Electrical system includes 3-phase, 120/240 volt, 200-amp service with split panels.
Water and electric have one meter for both buildings.
Gas has two meters – one for each building.
Loading dock access on Building #1 but can also provide access to Building #2
Warehouses are insulated with 2 natural gas heaters in each warehouse
2 Executive offices with shower
Truck dock height ~ 3’10”
6116 - Building #1 25,200 SF (per tax record)
Constructed 1989
Building was originally built as Frost Cutlery office and warehouse.
office building in front and warehouse in back with covered loading dock.
Office is heated and cooled. Warehouse is heated with gas fired ceiling mounted heaters.
Restrooms in office and restrooms in warehouse
Approximately 25 parking spaces
Column spacing approximately 37’ wide X 25’ deep
Ceilings in warehouse are exposed steel with insulation at 26 feet at the peak.
6130 - Building #2 16,731 SF (per tax record)
Constructed 1995
Built by Frost Cutlery as an addition to their warehouse
Roll up door at grade for access to building #2
Two separate office areas (with separate entry doors) on front of building.
Currently left side office suite is vacant. Right side office suite is owner occupied.
Office is heated and cooled. W Warehouse is heated with gas fired ceiling mounted heaters.
Restrooms in office and restrooms in warehouse.
One known active leak in left side office area.
Entire structure is full roof height but a drop ceiling has been installed over office areas.
Approximately 20 parking spaces.
Column spacing approximately 25’
Ceilings in warehouse are exposed steel with insulation at 26 feet at the peak.
Buyer to perform due diligence to confirm all specifications.
Taxes & Operating Expenses (Actual - 2024) Click Here to Access |
Annual | Annual Per SF |
|---|---|---|
| Taxes |
$99,999

|
$9.99

|
| Operating Expenses |
$99,999

|
$9.99

|
| Total Expenses |
$99,999

|
$9.99

|
Taxes & Operating Expenses (Actual - 2024) Click Here to Access
| Taxes | |
|---|---|
| Annual | $99,999 |
| Annual Per SF | $9.99 |
| Operating Expenses | |
|---|---|
| Annual | $99,999 |
| Annual Per SF | $9.99 |
| Total Expenses | |
|---|---|
| Annual | $99,999 |
| Annual Per SF | $9.99 |
Property Facts
| Price | $4,600,000 | Rentable Building Area | 42,185 SF |
| Price Per SF | $109 | No. Stories | 1 |
| Sale Type | Owner User | Year Built/Renovated | 1989/1993 |
| Sale Conditions | Lease Option | Parking Ratio | 0.64/1,000 SF |
| Property Type | Flex | Clear Ceiling Height | 26 FT |
| Property Subtype | Light Distribution | No. Dock-High Doors/Loading | 1 |
| Building Class | B | No. Drive In / Grade-Level Doors | 2 |
| Lot Size | 2.53 AC |
| Price | $4,600,000 |
| Price Per SF | $109 |
| Sale Type | Owner User |
| Sale Conditions | Lease Option |
| Property Type | Flex |
| Property Subtype | Light Distribution |
| Building Class | B |
| Lot Size | 2.53 AC |
| Rentable Building Area | 42,185 SF |
| No. Stories | 1 |
| Year Built/Renovated | 1989/1993 |
| Parking Ratio | 0.64/1,000 SF |
| Clear Ceiling Height | 26 FT |
| No. Dock-High Doors/Loading | 1 |
| No. Drive In / Grade-Level Doors | 2 |
Amenities
- Storage Space
- Fiber Optic Internet
Utilities
- Lighting
- Gas
- Water
- Sewer
- Heating
PROPERTY TAXES
| Parcel Number | 129K-B-034 | Total Assessment | $741,320 (2023) |
| Land Assessment | $0 (2023) | Annual Taxes | ($42,185) (($1.00)/SF) |
| Improvements Assessment | $0 (2023) | Tax Year | 2024 |
PROPERTY TAXES
Parcel Number
129K-B-034
Land Assessment
$0 (2023)
Improvements Assessment
$0 (2023)
Total Assessment
$741,320 (2023)
Annual Taxes
($42,185) (($1.00)/SF)
Tax Year
2024
zoning
| Zoning Code | M1 (Light Industrial) |
| M1 (Light Industrial) |
1 of 35
VIDEOS
3D TOUR
PHOTOS
STREET VIEW
STREET
MAP
Presented by

6130 Preservation Dr
Already a member? Log In
Hmm, there seems to have been an error sending your message. Please try again.
Thanks! Your message was sent.



