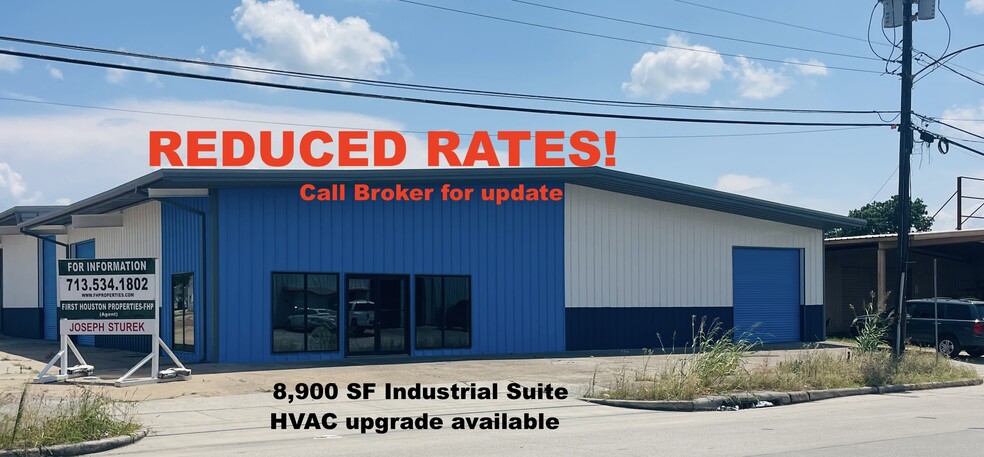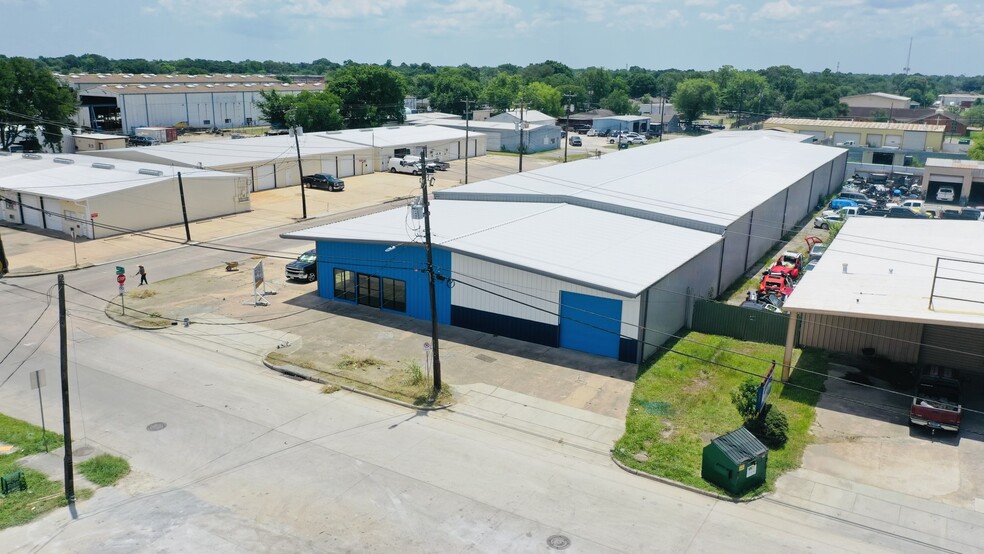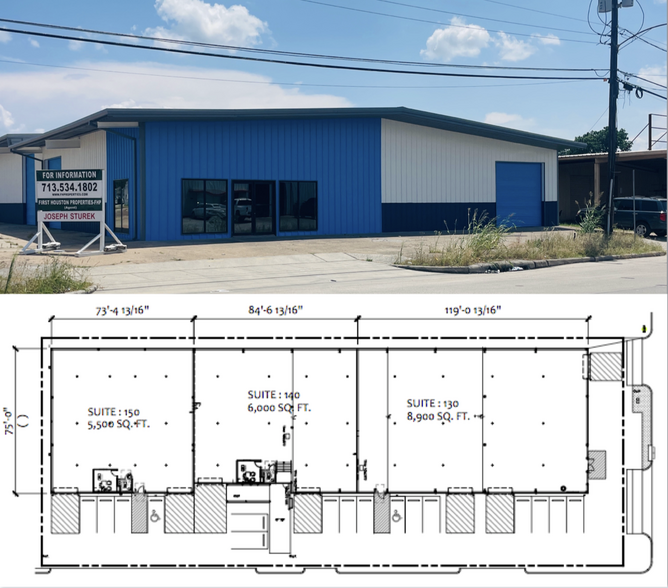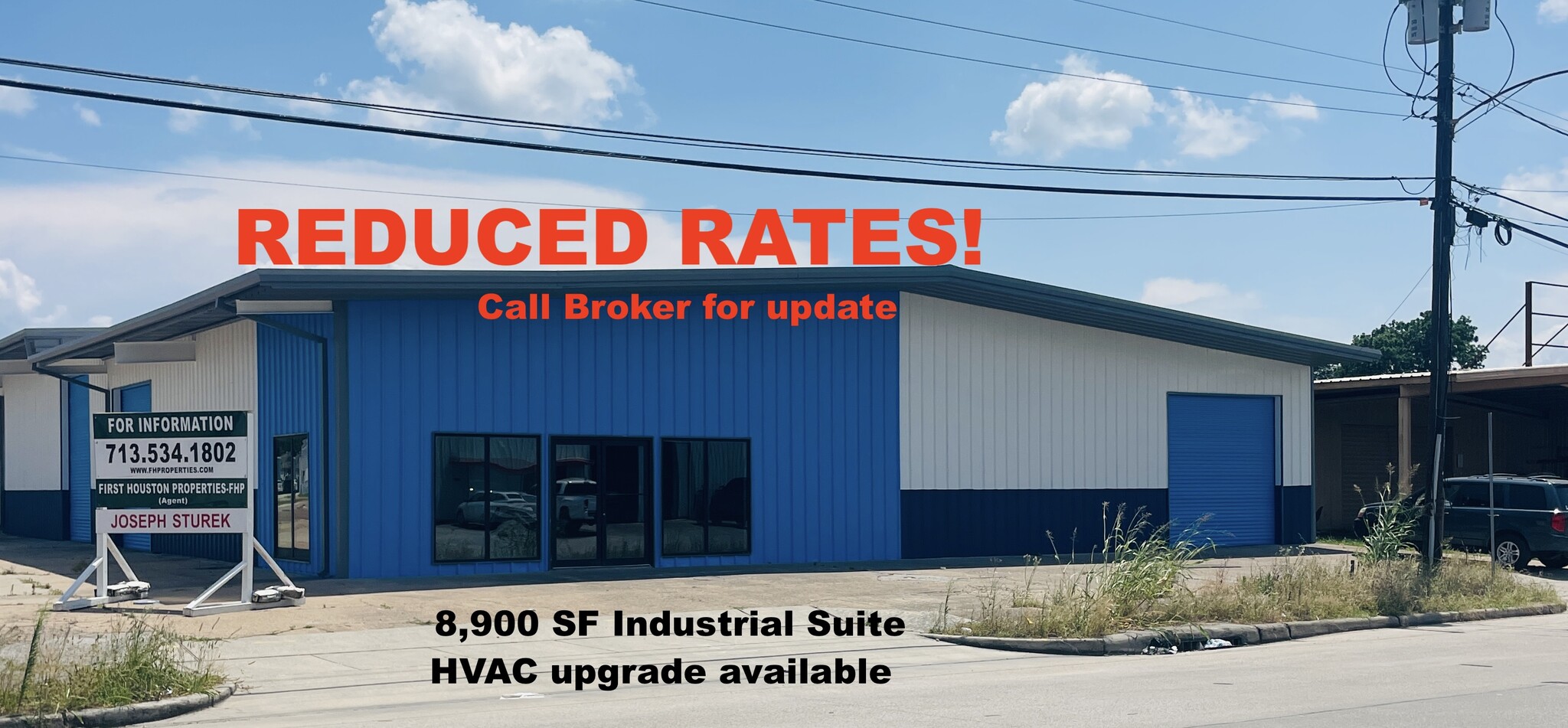
This feature is unavailable at the moment.
We apologize, but the feature you are trying to access is currently unavailable. We are aware of this issue and our team is working hard to resolve the matter.
Please check back in a few minutes. We apologize for the inconvenience.
- LoopNet Team
thank you

Your email has been sent!
614 E Curtis St
8,900 SF of Industrial Space Available in Pasadena, TX 77502



Highlights
- Suite 130 is 8,900 SF with 3 Grade Level Doors
- Clear Span Industrial Space with 18 FT Clear Height
- NEW Roof, Walls, LED Lights, Office
Features
all available space(1)
Display Rental Rate as
- Space
- Size
- Term
- Rental Rate
- Space Use
- Condition
- Available
Suite 130 has 8,900 SF, 3 grade level doors, 1 office and restroom (can be added to), LED lights, 18 ft Clear Height, glass entry doors and windows. Perfect for industrial warehousing and storage needs. NOTE: Suite 150 and 140 here have been leased. Building is also available for sale (investment/owner/user)
- Lease rate does not include utilities, property expenses or building services
- 3 Drive Ins
- 18 ft clear height
- Store front glass and windows
- new 1 office/1 restroom (Cab be added to)
- Includes 300 SF of dedicated office space
- 3 grade level doors
- 8,900 SF newly renovated industrial suite
- 3-Phase power
| Space | Size | Term | Rental Rate | Space Use | Condition | Available |
| 1st Floor - 130 | 8,900 SF | Negotiable | $9.00 /SF/YR $0.75 /SF/MO $80,100 /YR $6,675 /MO | Industrial | Full Build-Out | Now |
1st Floor - 130
| Size |
| 8,900 SF |
| Term |
| Negotiable |
| Rental Rate |
| $9.00 /SF/YR $0.75 /SF/MO $80,100 /YR $6,675 /MO |
| Space Use |
| Industrial |
| Condition |
| Full Build-Out |
| Available |
| Now |
1st Floor - 130
| Size | 8,900 SF |
| Term | Negotiable |
| Rental Rate | $9.00 /SF/YR |
| Space Use | Industrial |
| Condition | Full Build-Out |
| Available | Now |
Suite 130 has 8,900 SF, 3 grade level doors, 1 office and restroom (can be added to), LED lights, 18 ft Clear Height, glass entry doors and windows. Perfect for industrial warehousing and storage needs. NOTE: Suite 150 and 140 here have been leased. Building is also available for sale (investment/owner/user)
- Lease rate does not include utilities, property expenses or building services
- Includes 300 SF of dedicated office space
- 3 Drive Ins
- 3 grade level doors
- 18 ft clear height
- 8,900 SF newly renovated industrial suite
- Store front glass and windows
- 3-Phase power
- new 1 office/1 restroom (Cab be added to)
Property Overview
Industrial Suite For Lease! (Suite 130) Building is also available For Purchase (Ideal Owner/User/Investor Opportunity) Total SF: 20,400. Comprised of 3 Industrial Suites (Suite 150 and 140 is leased) Look to Flyer for additional info on this Investment Sale. Available NOW- Suite 130 has 8,900 SF, 3 grade level doors, glass entry doors and windows, plus 1 new office and rest room. Perfectly located near major highways and transportation routes, this property offers unparalleled convenience and accessibility, ideal for companies that require shipping and receiving amenities. Suite 130 is designed to provide maximum functionality and flexibility, equipped with high-clearance roll-up doors (3) and spacious interior spaces that can be tailored to suit any needs. The interior of the suite is well laid-out, providing ample space for office, manufacturing, and storage operations. The numerous bays and high-roofed ceilings provide plenty of room for equipment, materials and machinery. The property's location in the heart of Pasadena provides easy access to all major transportation routes and allows your business to reach customers and workers within the surrounding areas. Plus, the property is located close to numerous amenities, such as restaurants, shops, and entertainment venues, making it easy for your employees to work and play. Please reach out to Broker Joseph Sturek for tours.
Warehouse FACILITY FACTS
Presented by

614 E Curtis St
Hmm, there seems to have been an error sending your message. Please try again.
Thanks! Your message was sent.







