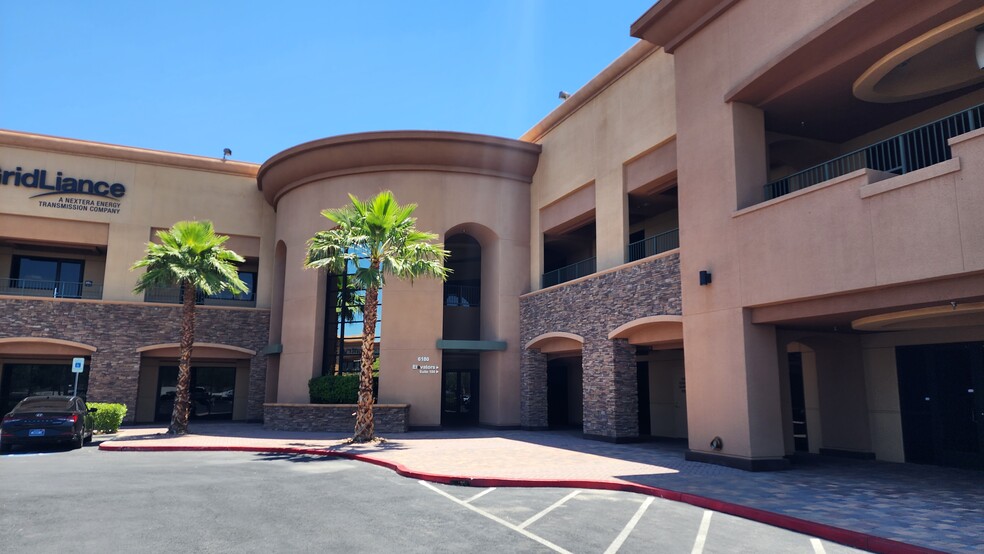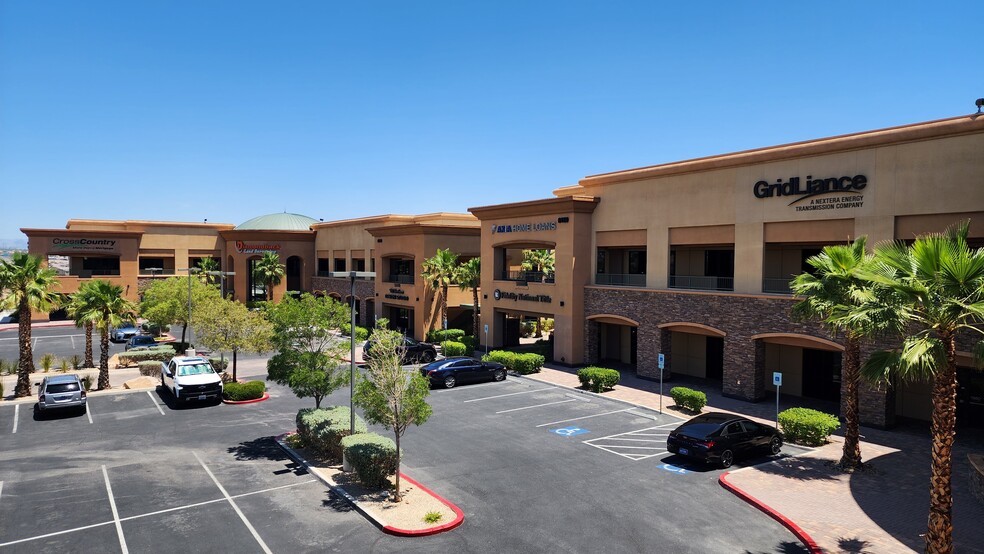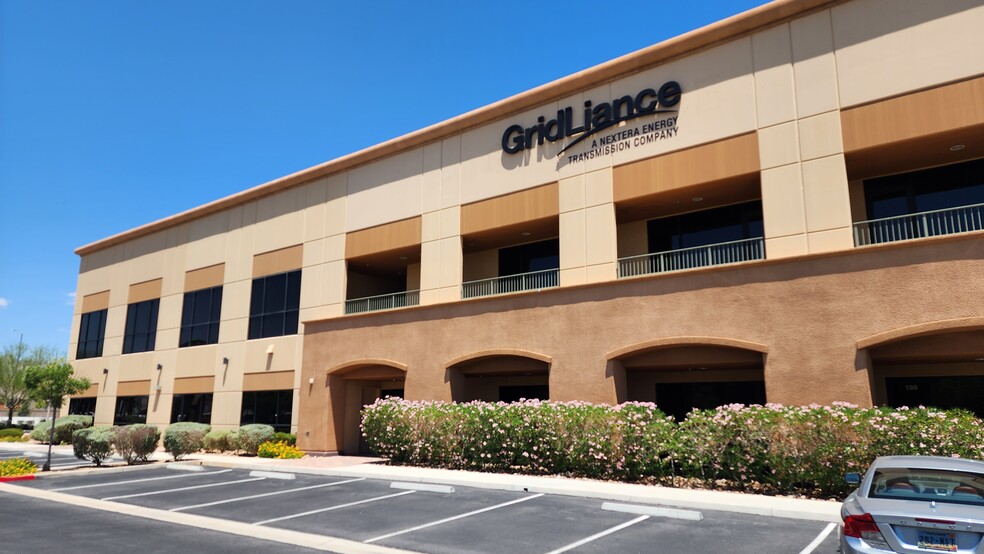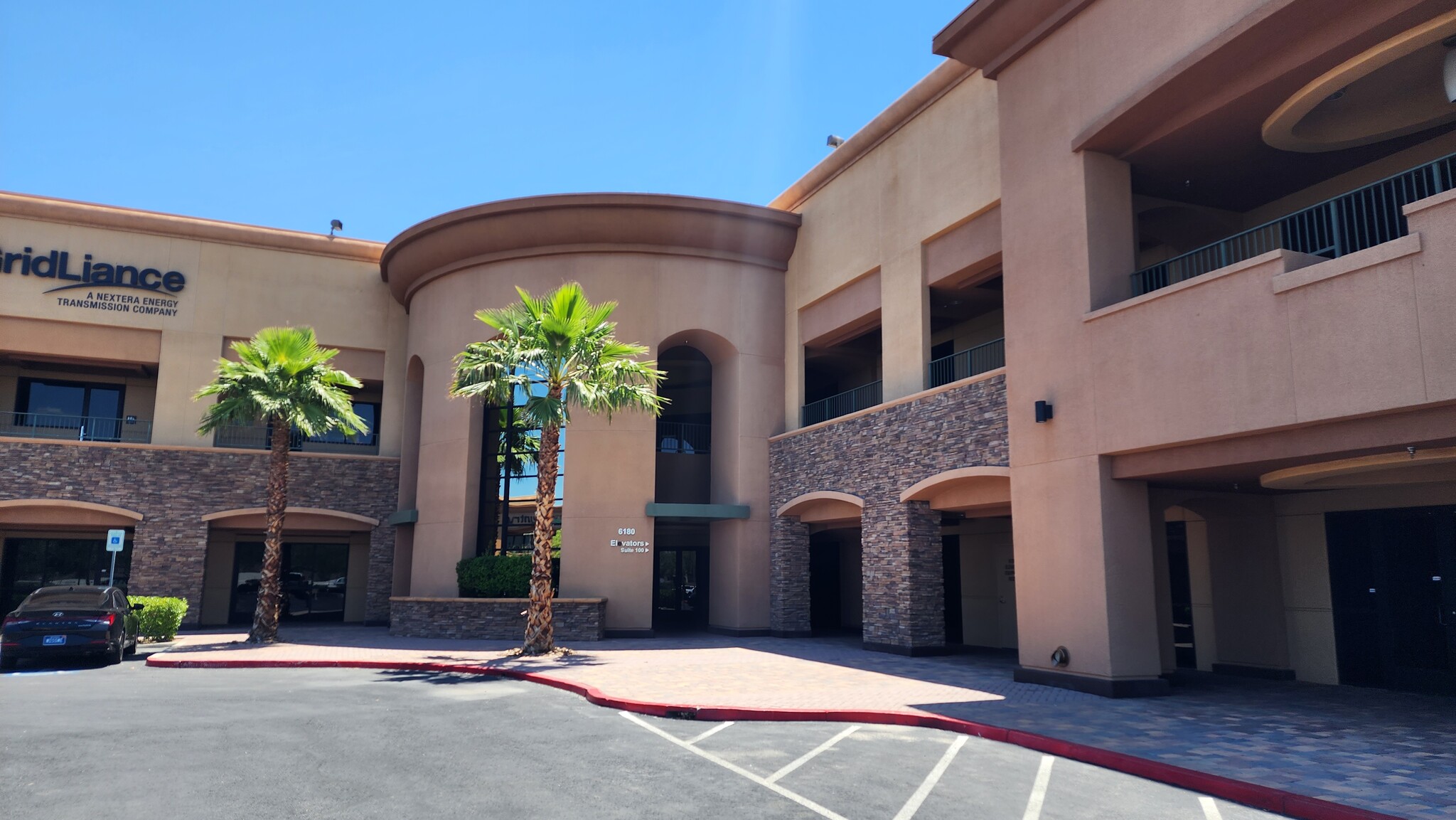
This feature is unavailable at the moment.
We apologize, but the feature you are trying to access is currently unavailable. We are aware of this issue and our team is working hard to resolve the matter.
Please check back in a few minutes. We apologize for the inconvenience.
- LoopNet Team
thank you

Your email has been sent!
Red Rock Business Center Las Vegas, NV 89148
3,635 - 27,419 SF of Office Space Available



Park Highlights
- Freeway Frontage, Freeway Signage, Covered Parking
PARK FACTS
| Total Space Available | 27,419 SF | Cross Streets | 215 Beltway |
| Park Type | Office Park |
| Total Space Available | 27,419 SF |
| Park Type | Office Park |
| Cross Streets | 215 Beltway |
all available spaces(5)
Display Rental Rate as
- Space
- Size
- Term
- Rental Rate
- Space Use
- Condition
- Available
Suite 160 consists of a reception area, 13 private offices, open area in the center of the space, a storage room, 2 restrooms, and a dedicated break room.
- Lease rate does not include utilities, property expenses or building services
- 13 Private Offices
- Fits 13 - 40 People
- Finished Ceilings: 10’
5 offices, large open work area, large conference room.
- Lease rate does not include utilities, property expenses or building services
- 5 Private Offices
- Fits 10 - 30 People
- 1 Conference Room
This suite features a reception with a built-in counter, two large open work areas, 17 individual offices, two large conference rooms, a kitchen area with a sink, and an IT room.
- Lease rate does not include utilities, property expenses or building services
- 18 Private Offices
- Fits 19 - 59 People
- Space is in Excellent Condition
Suite 200 consists of a reception and waiting area, 12 small offices, 2 smaller conference rooms, and a break room with a sink.
- Lease rate does not include utilities, property expenses or building services
- Fits 10 - 30 People
| Space | Size | Term | Rental Rate | Space Use | Condition | Available |
| 1st Floor, Ste 160 | 4,990 SF | 3-10 Years | $23.40 /SF/YR $1.95 /SF/MO $116,766 /YR $9,731 /MO | Office | Full Build-Out | Now |
| 2nd Floor, Ste 250 | 3,635 SF | 3-10 Years | $23.40 /SF/YR $1.95 /SF/MO $85,059 /YR $7,088 /MO | Office | - | Now |
| 2nd Floor, Ste 250-260 | 7,373 SF | 3-10 Years | $23.40 /SF/YR $1.95 /SF/MO $172,528 /YR $14,377 /MO | Office | Full Build-Out | 30 Days |
| 2nd Floor, Ste Suite 200 | 3,680 SF | 3-10 Years | $23.40 /SF/YR $1.95 /SF/MO $86,112 /YR $7,176 /MO | Office | Full Build-Out | 30 Days |
6180 Brent Thurman Way - 1st Floor - Ste 160
6180 Brent Thurman Way - 2nd Floor - Ste 250
6180 Brent Thurman Way - 2nd Floor - Ste 250-260
6180 Brent Thurman Way - 2nd Floor - Ste Suite 200
- Space
- Size
- Term
- Rental Rate
- Space Use
- Condition
- Available
Suite 260 is in grey-shell condition, awaiting your customized floor plan.
- Lease rate does not include utilities, property expenses or building services
- Fits 20 - 62 People
| Space | Size | Term | Rental Rate | Space Use | Condition | Available |
| 2nd Floor, Ste Suite 260 | 7,741 SF | Negotiable | $23.40 /SF/YR $1.95 /SF/MO $181,139 /YR $15,095 /MO | Office | - | Now |
6140 Brent Thurman Way - 2nd Floor - Ste Suite 260
6180 Brent Thurman Way - 1st Floor - Ste 160
| Size | 4,990 SF |
| Term | 3-10 Years |
| Rental Rate | $23.40 /SF/YR |
| Space Use | Office |
| Condition | Full Build-Out |
| Available | Now |
Suite 160 consists of a reception area, 13 private offices, open area in the center of the space, a storage room, 2 restrooms, and a dedicated break room.
- Lease rate does not include utilities, property expenses or building services
- Fits 13 - 40 People
- 13 Private Offices
- Finished Ceilings: 10’
6180 Brent Thurman Way - 2nd Floor - Ste 250
| Size | 3,635 SF |
| Term | 3-10 Years |
| Rental Rate | $23.40 /SF/YR |
| Space Use | Office |
| Condition | - |
| Available | Now |
5 offices, large open work area, large conference room.
- Lease rate does not include utilities, property expenses or building services
- Fits 10 - 30 People
- 5 Private Offices
- 1 Conference Room
6180 Brent Thurman Way - 2nd Floor - Ste 250-260
| Size | 7,373 SF |
| Term | 3-10 Years |
| Rental Rate | $23.40 /SF/YR |
| Space Use | Office |
| Condition | Full Build-Out |
| Available | 30 Days |
This suite features a reception with a built-in counter, two large open work areas, 17 individual offices, two large conference rooms, a kitchen area with a sink, and an IT room.
- Lease rate does not include utilities, property expenses or building services
- Fits 19 - 59 People
- 18 Private Offices
- Space is in Excellent Condition
6180 Brent Thurman Way - 2nd Floor - Ste Suite 200
| Size | 3,680 SF |
| Term | 3-10 Years |
| Rental Rate | $23.40 /SF/YR |
| Space Use | Office |
| Condition | Full Build-Out |
| Available | 30 Days |
Suite 200 consists of a reception and waiting area, 12 small offices, 2 smaller conference rooms, and a break room with a sink.
- Lease rate does not include utilities, property expenses or building services
- Fits 10 - 30 People
6140 Brent Thurman Way - 2nd Floor - Ste Suite 260
| Size | 7,741 SF |
| Term | Negotiable |
| Rental Rate | $23.40 /SF/YR |
| Space Use | Office |
| Condition | - |
| Available | Now |
Suite 260 is in grey-shell condition, awaiting your customized floor plan.
- Lease rate does not include utilities, property expenses or building services
- Fits 20 - 62 People
Park Overview
The Red Rock Business Center is a prominent two story office center at the heart of the bustling 215 curve business district, with views of the mountains and surrounding communities. This is a quality property with excellent parking, access and amenities. The property features freeway frontage and signage via two large monument signs and ample freeway signage opportunity. The property features two opposing identical buildings with exterior covered walkways and storefront access from the visitor parking lot. Each building features its own elevator and the buildings are separated by a courtyard/break area. The property is located in the most desirable and fastest growing part of the Las Vegas area. Developments like Durango Station, UnCommons, The Narrative, and The Bend are immediate neighbors, and IKEA is next door. The area also features several hospitals and a plethora of medical services. Food and service alternatives feature all major brands, from fast food restaurants, to five-star dining and entertainment. Banks and other institutions are placing their headquarters in this area because of its central placement between Summerlin, Henderson, Harry Reid International Airport, and the Henderson Executive Airport. Interstate 15 is accessible via a 5-minute drive which connects the property to Southern California and Salt Lake City.
Presented by

Red Rock Business Center | Las Vegas, NV 89148
Hmm, there seems to have been an error sending your message. Please try again.
Thanks! Your message was sent.














