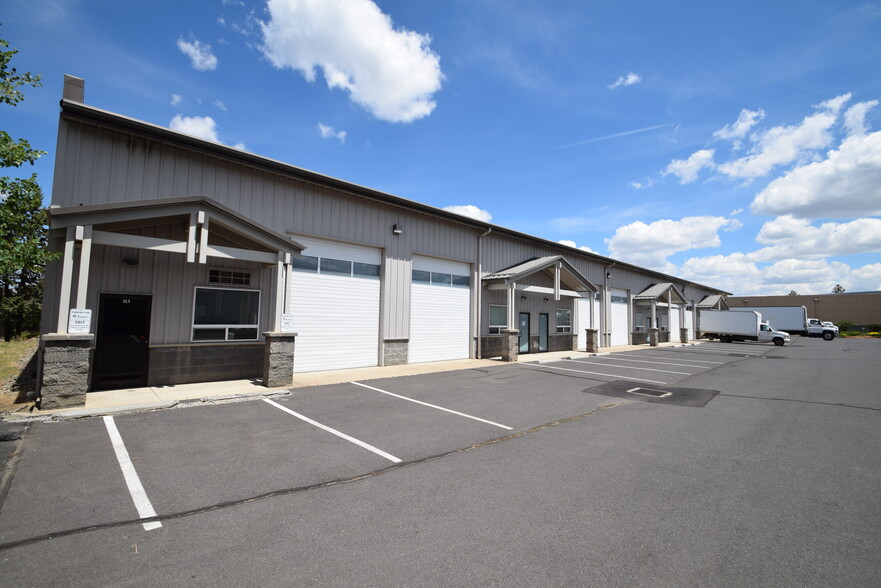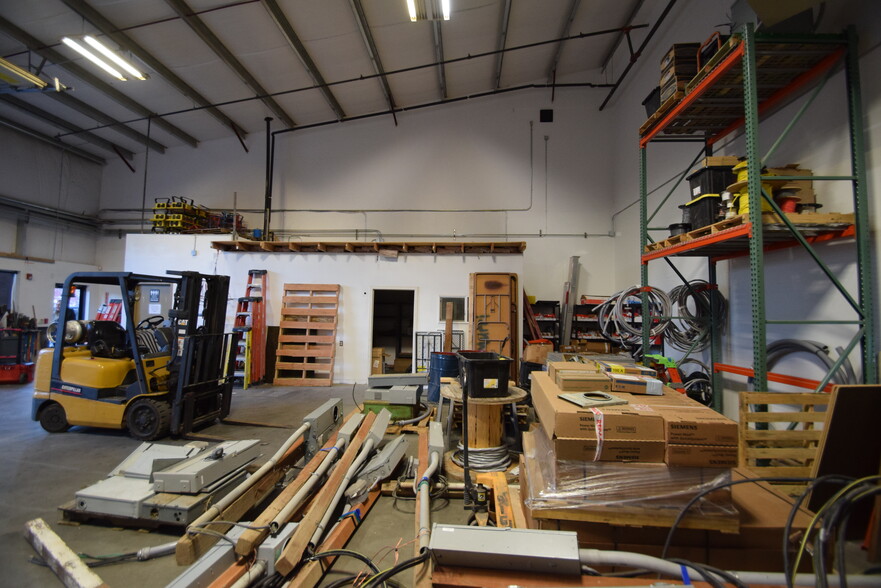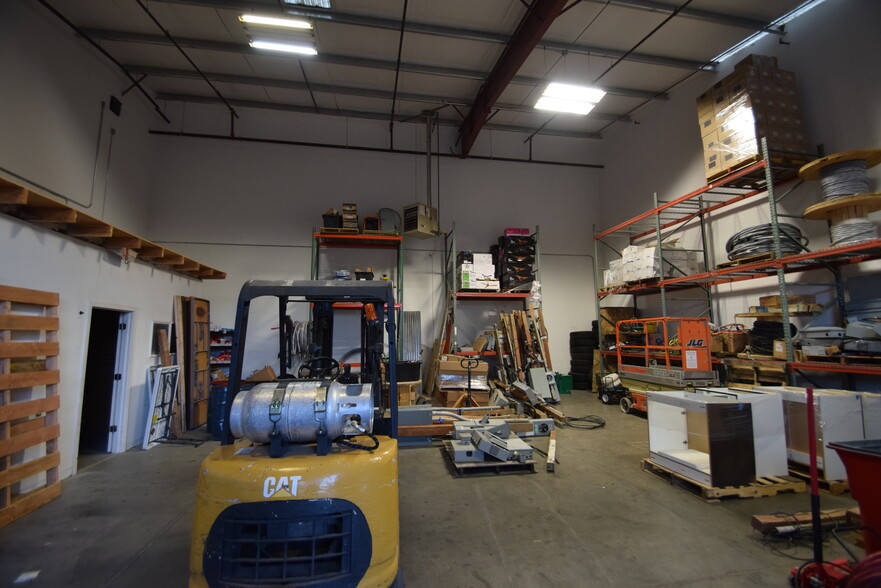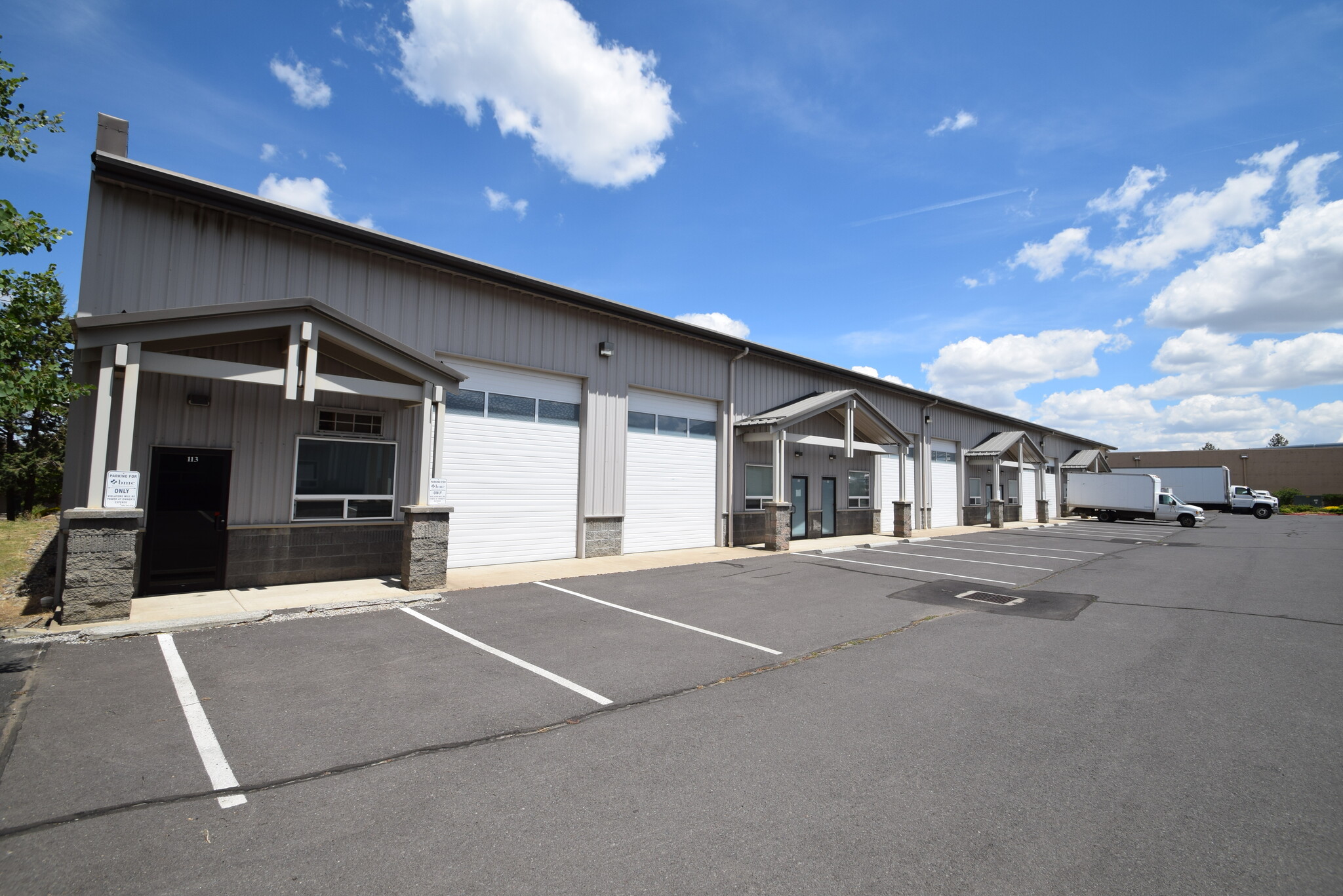
This feature is unavailable at the moment.
We apologize, but the feature you are trying to access is currently unavailable. We are aware of this issue and our team is working hard to resolve the matter.
Please check back in a few minutes. We apologize for the inconvenience.
- LoopNet Team
thank you

Your email has been sent!
615 SE Glenwood Dr Bend, OR 97702
1,850 - 9,490 SF of Industrial Space Available



Park Highlights
- Huge power, Three-Phase 480v
- 14’ roll up doors , 17' clear height
- Easy access to all main arterials
- SDC’s paid for General Industrial Use-allows for vast array of users/tenants
- ADA Restrooms, office, open warehouse
- Surrounded by many long standing businesses-great SE Bend Location
PARK FACTS
Features and Amenities
- Signage
- Drive Thru
- Storage Space
all available spaces(3)
Display Rental Rate as
- Space
- Size
- Term
- Rental Rate
- Space Use
- Condition
- Available
Suite 100 @ Glenwood Industrial Park is 1,850+/- RSF warehouse space. Located on the east side of Building A with frontage on SE Glenwood, across from Bend Senior High School suite has private ADA restroom, partitioned warehouse manager office in warehouse, Two (2) man doors One (1) 14' roll-up door, gas heat, Three-Phase 480v/200 amp panel, fully sprinklered, 17'+/- clear height, excellent visibility, signage available, fiber-optics available, easy access to main arterials, located in thriving business community, professionally managed and maintained. Please call listing Broker for more info on the Suite. In the process of replacing a couple of panels on the 14' roll-up door.
- Lease rate does not include utilities, property expenses or building services
- Space is in Excellent Condition
- Private Restrooms
- Professional Lease
- Very clean and ready for occupancy
- Signage Available
- Ready for immediate Occupancy
- 1 Drive Bay
- Partitioned Offices
- Natural Light
- Three Phase 480v/200amp electrical service
- Excellent visibility and frontage on Glenwood
- Located in thriving business community
Suites 101/102 at Glenwood Industrial Park (Showroom-**pending City of Bend approval), this was former QBE Lighting suites. 5,240+/- RSF, multiple offices, breakroom, second floor private office, Two (2) ADA restrooms, Two stairwells to Second Floor office space, Two (2) man doors, Full HVAC w/A/C and Heating, Three-Phase 480V/200 amp panels, impressive showroom/retail area -**subject to City of Bend approval. To be leased as One (1) unit. Please call listing Brokers about further demise or suite leasing. Fully sprinklered, 17'+/- clear height, excellent visibility, signage available, fiberoptics available, easy access to main arterials, located in thriving business community, professionally managed and maintained. Please call listing Broker for more info on the Suite.
- Lease rate does not include utilities, property expenses or building services
- 2 Drive Ins
- Central Air and Heating
- Reception Area
- Natural Light
- Former QBE Lighting Location
- Versatile Build-out
- Excellent Visibility and frontage on Glenwood
- Includes 100 SF of dedicated office space
- Space is in Excellent Condition
- Partitioned Offices
- Private Restrooms
- Professional Lease
- Fully Sprinklered
- Showroom-Retail subject to City of Bend
- Easy Access to all main arterials
Suite 103 @ Glenwood Industrial Park is 2,400+/- RSF warehouse space. Located in Building A with frontage on SE Glenwood, across from Bend Senior High School suite has private ADA restroom, small office, Two (2) 14' roll up doors, One (1) man door, gas heat, Three-Phase 480v/200 amp panel, fully sprinklered, 17'+/- clear height, excellent visibility, signage available, fiberoptics available, easy access to main arterials, located in thriving business community, professionally managed and maintained. No fitnes or automotive please. Please call listing Broker for more info on the Suite.
- Lease rate does not include utilities, property expenses or building services
- Space is in Excellent Condition
- Private Restrooms
- Professional Lease
- Professionally managed and maintained
- Three-Phase 480v/200 amp electrical service
- Located in thriving business community
- 2 Drive Ins
- Partitioned Offices
- Natural Light
- Frontage on SE Glenwood, across from Bend High
- Fully sprinklered
- Very clean and ready for occupancy
| Space | Size | Term | Rental Rate | Space Use | Condition | Available |
| 1st Floor - Suite 100 | 1,850 SF | Negotiable | $13.80 /SF/YR $1.15 /SF/MO $25,530 /YR $2,128 /MO | Industrial | Full Build-Out | Now |
| 1st Floor - Suite 101/102 | 5,240 SF | Negotiable | $15.00 /SF/YR $1.25 /SF/MO $78,600 /YR $6,550 /MO | Industrial | Full Build-Out | Now |
| 1st Floor - Suite 103 | 2,400 SF | Negotiable | $13.80 /SF/YR $1.15 /SF/MO $33,120 /YR $2,760 /MO | Industrial | Full Build-Out | Now |
615 SE Glenwood Dr - 1st Floor - Suite 100
615 SE Glenwood Dr - 1st Floor - Suite 101/102
615 SE Glenwood Dr - 1st Floor - Suite 103
615 SE Glenwood Dr - 1st Floor - Suite 100
| Size | 1,850 SF |
| Term | Negotiable |
| Rental Rate | $13.80 /SF/YR |
| Space Use | Industrial |
| Condition | Full Build-Out |
| Available | Now |
Suite 100 @ Glenwood Industrial Park is 1,850+/- RSF warehouse space. Located on the east side of Building A with frontage on SE Glenwood, across from Bend Senior High School suite has private ADA restroom, partitioned warehouse manager office in warehouse, Two (2) man doors One (1) 14' roll-up door, gas heat, Three-Phase 480v/200 amp panel, fully sprinklered, 17'+/- clear height, excellent visibility, signage available, fiber-optics available, easy access to main arterials, located in thriving business community, professionally managed and maintained. Please call listing Broker for more info on the Suite. In the process of replacing a couple of panels on the 14' roll-up door.
- Lease rate does not include utilities, property expenses or building services
- 1 Drive Bay
- Space is in Excellent Condition
- Partitioned Offices
- Private Restrooms
- Natural Light
- Professional Lease
- Three Phase 480v/200amp electrical service
- Very clean and ready for occupancy
- Excellent visibility and frontage on Glenwood
- Signage Available
- Located in thriving business community
- Ready for immediate Occupancy
615 SE Glenwood Dr - 1st Floor - Suite 101/102
| Size | 5,240 SF |
| Term | Negotiable |
| Rental Rate | $15.00 /SF/YR |
| Space Use | Industrial |
| Condition | Full Build-Out |
| Available | Now |
Suites 101/102 at Glenwood Industrial Park (Showroom-**pending City of Bend approval), this was former QBE Lighting suites. 5,240+/- RSF, multiple offices, breakroom, second floor private office, Two (2) ADA restrooms, Two stairwells to Second Floor office space, Two (2) man doors, Full HVAC w/A/C and Heating, Three-Phase 480V/200 amp panels, impressive showroom/retail area -**subject to City of Bend approval. To be leased as One (1) unit. Please call listing Brokers about further demise or suite leasing. Fully sprinklered, 17'+/- clear height, excellent visibility, signage available, fiberoptics available, easy access to main arterials, located in thriving business community, professionally managed and maintained. Please call listing Broker for more info on the Suite.
- Lease rate does not include utilities, property expenses or building services
- Includes 100 SF of dedicated office space
- 2 Drive Ins
- Space is in Excellent Condition
- Central Air and Heating
- Partitioned Offices
- Reception Area
- Private Restrooms
- Natural Light
- Professional Lease
- Former QBE Lighting Location
- Fully Sprinklered
- Versatile Build-out
- Showroom-Retail subject to City of Bend
- Excellent Visibility and frontage on Glenwood
- Easy Access to all main arterials
615 SE Glenwood Dr - 1st Floor - Suite 103
| Size | 2,400 SF |
| Term | Negotiable |
| Rental Rate | $13.80 /SF/YR |
| Space Use | Industrial |
| Condition | Full Build-Out |
| Available | Now |
Suite 103 @ Glenwood Industrial Park is 2,400+/- RSF warehouse space. Located in Building A with frontage on SE Glenwood, across from Bend Senior High School suite has private ADA restroom, small office, Two (2) 14' roll up doors, One (1) man door, gas heat, Three-Phase 480v/200 amp panel, fully sprinklered, 17'+/- clear height, excellent visibility, signage available, fiberoptics available, easy access to main arterials, located in thriving business community, professionally managed and maintained. No fitnes or automotive please. Please call listing Broker for more info on the Suite.
- Lease rate does not include utilities, property expenses or building services
- 2 Drive Ins
- Space is in Excellent Condition
- Partitioned Offices
- Private Restrooms
- Natural Light
- Professional Lease
- Frontage on SE Glenwood, across from Bend High
- Professionally managed and maintained
- Fully sprinklered
- Three-Phase 480v/200 amp electrical service
- Very clean and ready for occupancy
- Located in thriving business community
Park Overview
Glenwood Industrial Park is located on Glenwood Drive across from Bend High School close to downtown Bend. Zoned IG - General Industrial, this 2004 built, two-building industrial park is fully sprinkled and ADA compliant. Professionally managed. Property is well maintained with pride of ownership. Located in area of many long standing businesses, off of 9th Street in SE Bend. Easy access to all main arterials and good visibility. Affordable quality, this is a must see! Easy access to all main arterials including Bend's Parkway and Business Highway 97. A wonderful opportunity to bring your business to a choice location and building that is affordable and offers the best in Industrial space. Building has high power with III Phase, 480v/200amp electrical. Zoning allows for a vast array of tenant uses. Call listing Brokers for more information. Additional information: • Move-in ready suites • 17’ clear height • III Phase 480V service to the building- • Professional office & ADA bathroom buildout/office(s) • Fully sprinkled
Presented by

615 SE Glenwood Dr | Bend, OR 97702
Hmm, there seems to have been an error sending your message. Please try again.
Thanks! Your message was sent.













