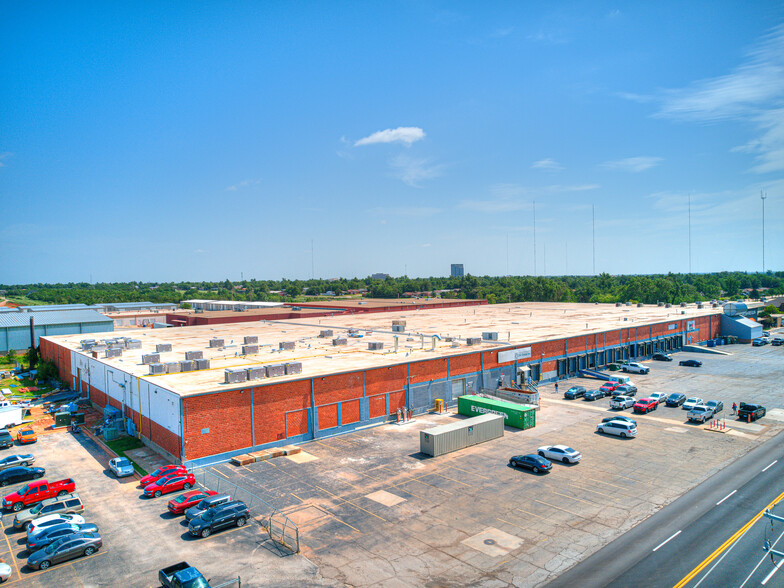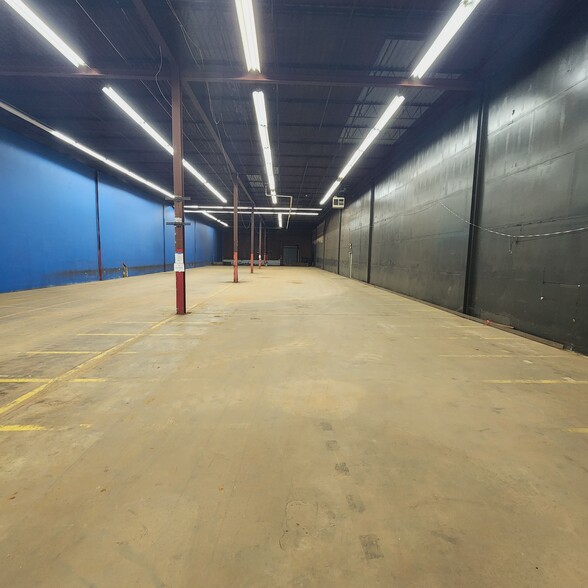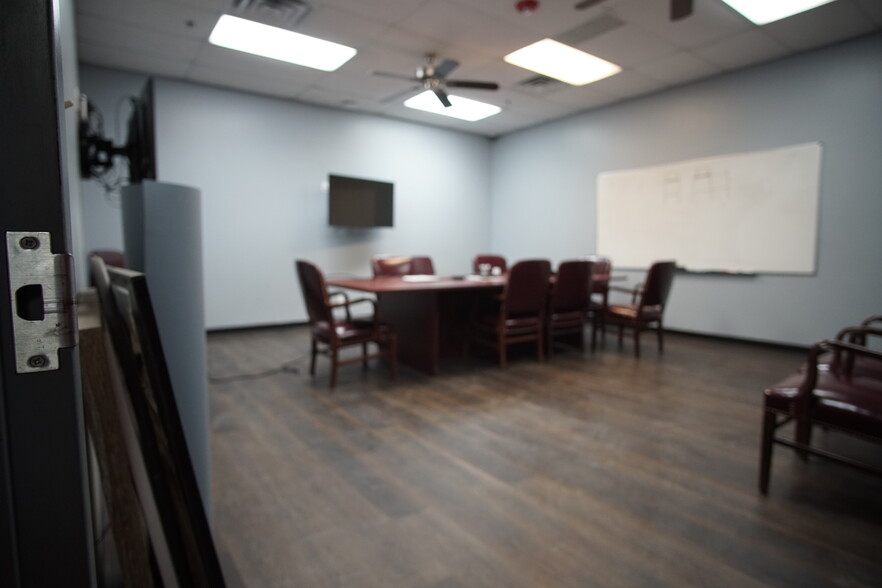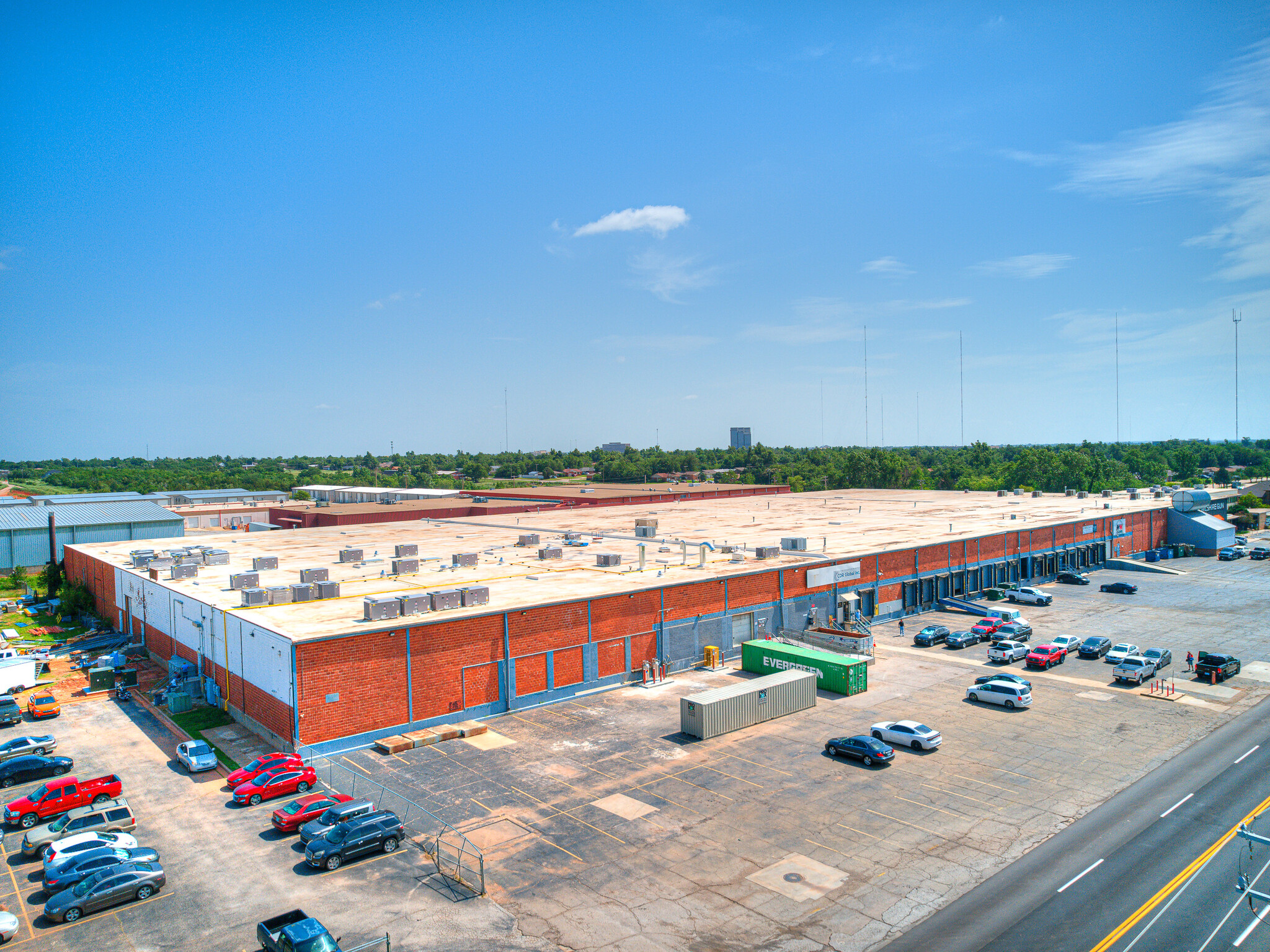
This feature is unavailable at the moment.
We apologize, but the feature you are trying to access is currently unavailable. We are aware of this issue and our team is working hard to resolve the matter.
Please check back in a few minutes. We apologize for the inconvenience.
- LoopNet Team
thank you

Your email has been sent!
Alliance Commerce Center 615 W Wilshire Blvd
18,464 - 122,427 SF of Industrial Space Available in Oklahoma City, OK 73116



Highlights
- Dock High Overhead Doors
- Plenty of Parking
- Cannabis Friendly
- Office & Warehouse Flex Space
- Great Location
Features
all available spaces(3)
Display Rental Rate as
- Space
- Size
- Term
- Rental Rate
- Space Use
- Condition
- Available
- Lease rate does not include utilities, property expenses or building services
This 57,640 SF flex-use Office/Warehouse has an unparalleled location fronting on Wilshire Boulevard between Broadway Extension and Nichols Hills!!!! Features include: Eight overhead dock high doors. See the attached floorplan for layout. Interior offices include a large breakroom, eight offices, storage, two restrooms, conference area and more. This property is well maintained and is ready for immediate occupancy, and landlord will allow tenant remodeling within reason to fit specific tenant needs. Whether you're in manufacturing, distribution, or any business that requires a flexible workspace with the best visibility, this unit could possibly be your solution. Call: George Huffman @ 405-409-4400 | george@iwpok.com Assisted by: Heather Wolf @ 405-837-0528 | heather@iwpok.com
- Lease rate does not include utilities, property expenses or building services
- Office Space
- Dock-High Overhead Doors
- Great Location
This 18,464 SF flex-use Office/Warehouse has an unparalleled location fronting on Wilshire Boulevard between Broadway Extension and Nichols Hills!!!! Features include: Four overhead doors with one ramped drive thru, and the other 3 are dock high. However, the landlord wants to limit the use of dock doors to the two on the west side of the suite entry. See the attached floorplan for layout and inside dimensions. Interior offices include a large kitchen breakroom, three offices, storage, two restrooms and a utility closet. This property is well maintained and is ready for immediate occupancy, and landlord will allow tenant remodeling within reason to fit specific tenant needs. Whether you're in manufacturing, distribution, or any business that requires a flexible workspace with the best visibility, this unit could possibly be your solution. Call: George Huffman @ 405-409-4400 | george@iwpok.com Assisted by: Heather Wolf @ 405-837-0528 | heather@iwpok.com
- Lease rate does not include utilities, property expenses or building services
- Space is in Excellent Condition
| Space | Size | Term | Rental Rate | Space Use | Condition | Available |
| 1st Floor - 1000 | 46,323 SF | 1-10 Years | $10.00 /SF/YR $0.83 /SF/MO $463,230 /YR $38,603 /MO | Industrial | - | Now |
| 1st Floor - 1100 | 57,640 SF | 1-10 Years | $10.00 /SF/YR $0.83 /SF/MO $576,400 /YR $48,033 /MO | Industrial | - | Now |
| 1st Floor - 1250 | 18,464 SF | 1-10 Years | $10.00 /SF/YR $0.83 /SF/MO $184,640 /YR $15,387 /MO | Industrial | - | Now |
1st Floor - 1000
| Size |
| 46,323 SF |
| Term |
| 1-10 Years |
| Rental Rate |
| $10.00 /SF/YR $0.83 /SF/MO $463,230 /YR $38,603 /MO |
| Space Use |
| Industrial |
| Condition |
| - |
| Available |
| Now |
1st Floor - 1100
| Size |
| 57,640 SF |
| Term |
| 1-10 Years |
| Rental Rate |
| $10.00 /SF/YR $0.83 /SF/MO $576,400 /YR $48,033 /MO |
| Space Use |
| Industrial |
| Condition |
| - |
| Available |
| Now |
1st Floor - 1250
| Size |
| 18,464 SF |
| Term |
| 1-10 Years |
| Rental Rate |
| $10.00 /SF/YR $0.83 /SF/MO $184,640 /YR $15,387 /MO |
| Space Use |
| Industrial |
| Condition |
| - |
| Available |
| Now |
1st Floor - 1000
| Size | 46,323 SF |
| Term | 1-10 Years |
| Rental Rate | $10.00 /SF/YR |
| Space Use | Industrial |
| Condition | - |
| Available | Now |
- Lease rate does not include utilities, property expenses or building services
1st Floor - 1100
| Size | 57,640 SF |
| Term | 1-10 Years |
| Rental Rate | $10.00 /SF/YR |
| Space Use | Industrial |
| Condition | - |
| Available | Now |
This 57,640 SF flex-use Office/Warehouse has an unparalleled location fronting on Wilshire Boulevard between Broadway Extension and Nichols Hills!!!! Features include: Eight overhead dock high doors. See the attached floorplan for layout. Interior offices include a large breakroom, eight offices, storage, two restrooms, conference area and more. This property is well maintained and is ready for immediate occupancy, and landlord will allow tenant remodeling within reason to fit specific tenant needs. Whether you're in manufacturing, distribution, or any business that requires a flexible workspace with the best visibility, this unit could possibly be your solution. Call: George Huffman @ 405-409-4400 | george@iwpok.com Assisted by: Heather Wolf @ 405-837-0528 | heather@iwpok.com
- Lease rate does not include utilities, property expenses or building services
- Dock-High Overhead Doors
- Office Space
- Great Location
1st Floor - 1250
| Size | 18,464 SF |
| Term | 1-10 Years |
| Rental Rate | $10.00 /SF/YR |
| Space Use | Industrial |
| Condition | - |
| Available | Now |
This 18,464 SF flex-use Office/Warehouse has an unparalleled location fronting on Wilshire Boulevard between Broadway Extension and Nichols Hills!!!! Features include: Four overhead doors with one ramped drive thru, and the other 3 are dock high. However, the landlord wants to limit the use of dock doors to the two on the west side of the suite entry. See the attached floorplan for layout and inside dimensions. Interior offices include a large kitchen breakroom, three offices, storage, two restrooms and a utility closet. This property is well maintained and is ready for immediate occupancy, and landlord will allow tenant remodeling within reason to fit specific tenant needs. Whether you're in manufacturing, distribution, or any business that requires a flexible workspace with the best visibility, this unit could possibly be your solution. Call: George Huffman @ 405-409-4400 | george@iwpok.com Assisted by: Heather Wolf @ 405-837-0528 | heather@iwpok.com
- Lease rate does not include utilities, property expenses or building services
- Space is in Excellent Condition
Property Overview
From 18,464 to 122,427 SF flex-use Office/Warehouse has an unparalleled location fronting on Wilshire Boulevard between Broadway Extension and Nichols Hills!!!! Features include: 12 overhead doors with one ramped drive thru, and the other 11 are dock high. See the attached floorplan for layout and inside dimensions. Interior offices include a large kitchen breakroom, three offices, storage, two restrooms and a utility closet. This property is well maintained and is ready for immediate occupancy, and landlord will allow tenant remodeling within reason to fit specific tenant needs. Whether you're in manufacturing, distribution, or any business that requires a flexible workspace with the best visibility, this unit could possibly be your solution. Call: George Huffman @ 405-409-4400 | george@iwpok.com Assisted by: Heather Wolf @ 405-837-0528 | heather@iwpok.com
Warehouse FACILITY FACTS
SELECT TENANTS
- Floor
- Tenant Name
- Industry
- 1st
- CDR Global
- Professional, Scientific, and Technical Services
- 1st
- Wilshire Gun
- Arts, Entertainment, and Recreation
Presented by

Alliance Commerce Center | 615 W Wilshire Blvd
Hmm, there seems to have been an error sending your message. Please try again.
Thanks! Your message was sent.








