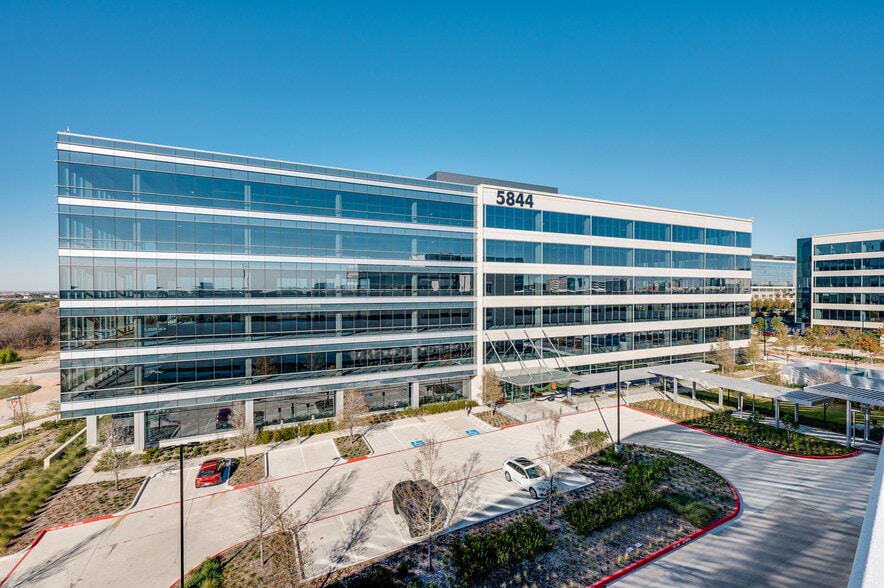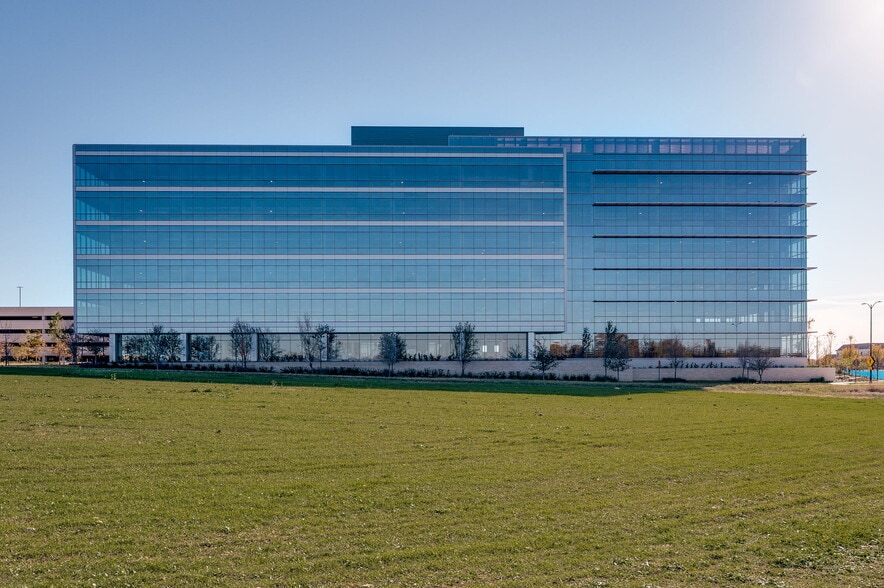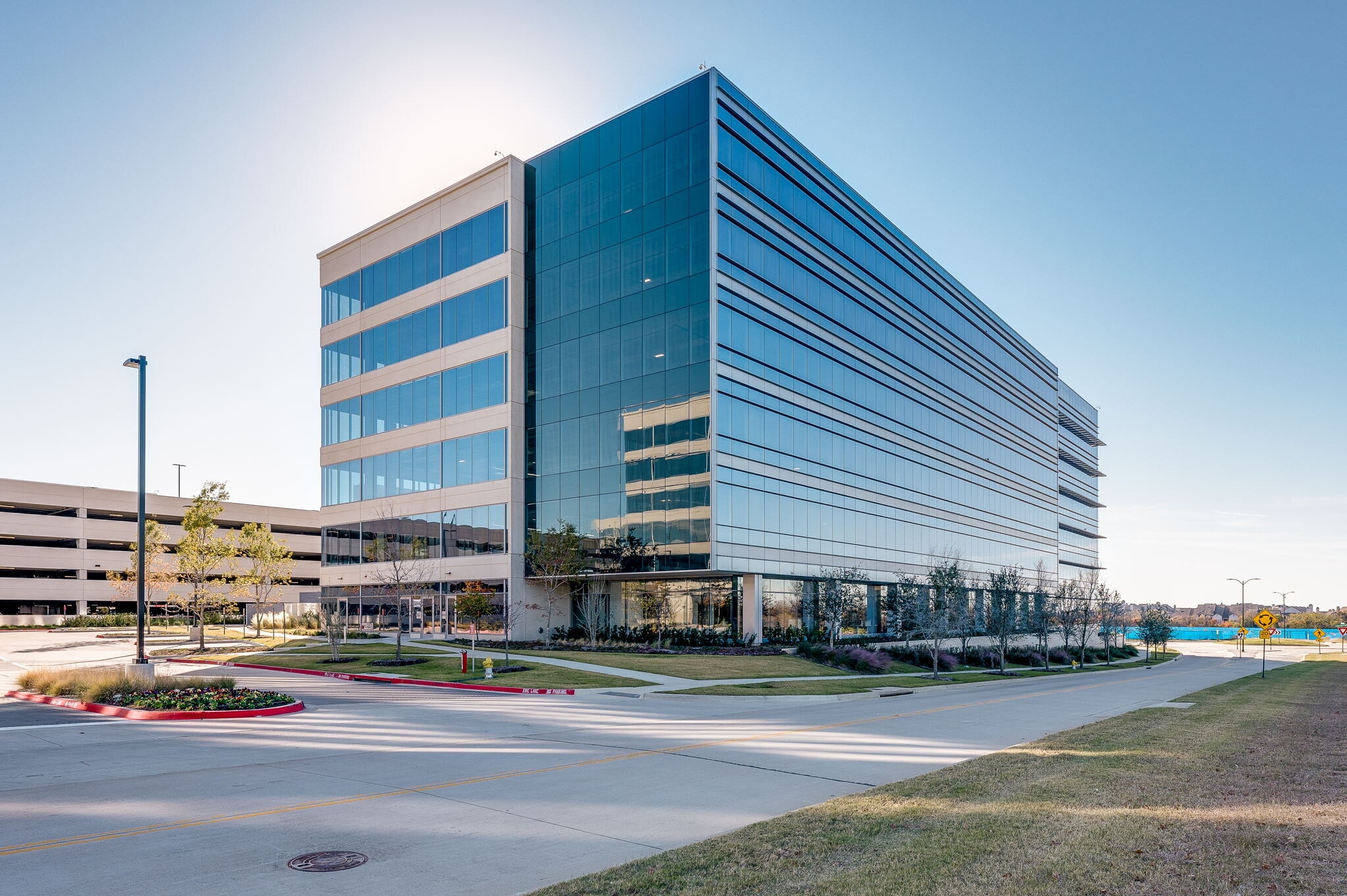Your email has been sent.
PARK HIGHLIGHTS
- Built from the ground up with 5G Evolution wireless technology from AT&T
- 130,000 SF of unique food, beverage, entertainment, hotel and premier residential concepts
- Cowboys World HQ featuring retail, hotels and restaurants
- 32 acres of planned parks and trails for jogging and walking
- Urban and luxury apartment units with resort style amenities located directly in The Hub
PARK FACTS
| Total Space Available | 156,405 SF | Park Type | Office Park |
| Max. Contiguous | 112,513 SF |
| Total Space Available | 156,405 SF |
| Max. Contiguous | 112,513 SF |
| Park Type | Office Park |
ALL AVAILABLE SPACES(10)
Display Rental Rate as
- SPACE
- SIZE
- TERM
- RENTAL RATE
- SPACE USE
- CONDITION
- AVAILABLE
- Lease rate does not include utilities, property expenses or building services
- Lease rate does not include utilities, property expenses or building services
- Lease rate does not include utilities, property expenses or building services
- Lease rate does not include utilities, property expenses or building services
- Fits 13 - 42 People
- Lease rate does not include utilities, property expenses or building services
- Lease rate does not include utilities, property expenses or building services
- Lease rate does not include utilities, property expenses or building services
- Space is in Excellent Condition
- Open Floor Plan Layout
- Can be combined with additional space(s) for up to 112,513 SF of adjacent space
- Lease rate does not include utilities, property expenses or building services
- Space is in Excellent Condition
- Open Floor Plan Layout
- Can be combined with additional space(s) for up to 112,513 SF of adjacent space
- Lease rate does not include utilities, property expenses or building services
- Space is in Excellent Condition
- Open Floor Plan Layout
- Lease rate does not include utilities, property expenses or building services
- Can be combined with additional space(s) for up to 112,513 SF of adjacent space
- Fully Built-Out as Standard Office
| Space | Size | Term | Rental Rate | Space Use | Condition | Available |
| 2nd Floor, Ste 200 | 2,817 SF | 5-10 Years | $37.50 /SF/YR $3.13 /SF/MO $105,638 /YR $8,803 /MO | Office | Spec Suite | Now |
| 2nd Floor, Ste 210 | 6,520 SF | 5-10 Years | $37.50 /SF/YR $3.13 /SF/MO $244,500 /YR $20,375 /MO | Office | Spec Suite | Now |
| 2nd Floor, Ste 220 | 5,120 SF | 5-10 Years | $37.50 /SF/YR $3.13 /SF/MO $192,000 /YR $16,000 /MO | Office | Spec Suite | Now |
| 2nd Floor, Ste 230 | 5,174 SF | 5-10 Years | $37.50 /SF/YR $3.13 /SF/MO $194,025 /YR $16,169 /MO | Office | Spec Suite | Now |
| 2nd Floor, Ste 240 | 10,521 SF | 7-10 Years | $36.00 /SF/YR $3.00 /SF/MO $378,756 /YR $31,563 /MO | Office | Shell Space | Now |
| 2nd Floor, Ste 280 | 2,544 SF | 5-10 Years | $37.50 /SF/YR $3.13 /SF/MO $95,400 /YR $7,950 /MO | Office | Spec Suite | Now |
| 3rd Floor, Ste 300 | 37,516 SF | 7-10 Years | $36.00 /SF/YR $3.00 /SF/MO $1,350,576 /YR $112,548 /MO | Office | Shell Space | Now |
| 4th Floor, Ste 400 | 37,547 SF | 7-10 Years | $36.00 /SF/YR $3.00 /SF/MO $1,351,692 /YR $112,641 /MO | Office | Shell Space | Now |
| 5th Floor, Ste 550 | 11,196 SF | 7-10 Years | $36.00 /SF/YR $3.00 /SF/MO $403,056 /YR $33,588 /MO | Office | Shell Space | Now |
| 6th Floor, Ste 600 | 37,450 SF | Negotiable | $36.00 /SF/YR $3.00 /SF/MO $1,348,200 /YR $112,350 /MO | Office | Full Build-Out | 30 Days |
5844 John Hickman Pky - 2nd Floor - Ste 200
5844 John Hickman Pky - 2nd Floor - Ste 210
5844 John Hickman Pky - 2nd Floor - Ste 220
5844 John Hickman Pky - 2nd Floor - Ste 230
5844 John Hickman Pky - 2nd Floor - Ste 240
5844 John Hickman Pky - 2nd Floor - Ste 280
5844 John Hickman Pky - 3rd Floor - Ste 300
5844 John Hickman Pky - 4th Floor - Ste 400
5844 John Hickman Pky - 5th Floor - Ste 550
5844 John Hickman Pky - 6th Floor - Ste 600
5844 John Hickman Pky - 2nd Floor - Ste 200
| Size | 2,817 SF |
| Term | 5-10 Years |
| Rental Rate | $37.50 /SF/YR |
| Space Use | Office |
| Condition | Spec Suite |
| Available | Now |
- Lease rate does not include utilities, property expenses or building services
5844 John Hickman Pky - 2nd Floor - Ste 210
| Size | 6,520 SF |
| Term | 5-10 Years |
| Rental Rate | $37.50 /SF/YR |
| Space Use | Office |
| Condition | Spec Suite |
| Available | Now |
- Lease rate does not include utilities, property expenses or building services
5844 John Hickman Pky - 2nd Floor - Ste 220
| Size | 5,120 SF |
| Term | 5-10 Years |
| Rental Rate | $37.50 /SF/YR |
| Space Use | Office |
| Condition | Spec Suite |
| Available | Now |
- Lease rate does not include utilities, property expenses or building services
5844 John Hickman Pky - 2nd Floor - Ste 230
| Size | 5,174 SF |
| Term | 5-10 Years |
| Rental Rate | $37.50 /SF/YR |
| Space Use | Office |
| Condition | Spec Suite |
| Available | Now |
- Lease rate does not include utilities, property expenses or building services
- Fits 13 - 42 People
5844 John Hickman Pky - 2nd Floor - Ste 240
| Size | 10,521 SF |
| Term | 7-10 Years |
| Rental Rate | $36.00 /SF/YR |
| Space Use | Office |
| Condition | Shell Space |
| Available | Now |
- Lease rate does not include utilities, property expenses or building services
5844 John Hickman Pky - 2nd Floor - Ste 280
| Size | 2,544 SF |
| Term | 5-10 Years |
| Rental Rate | $37.50 /SF/YR |
| Space Use | Office |
| Condition | Spec Suite |
| Available | Now |
- Lease rate does not include utilities, property expenses or building services
5844 John Hickman Pky - 3rd Floor - Ste 300
| Size | 37,516 SF |
| Term | 7-10 Years |
| Rental Rate | $36.00 /SF/YR |
| Space Use | Office |
| Condition | Shell Space |
| Available | Now |
- Lease rate does not include utilities, property expenses or building services
- Open Floor Plan Layout
- Space is in Excellent Condition
- Can be combined with additional space(s) for up to 112,513 SF of adjacent space
5844 John Hickman Pky - 4th Floor - Ste 400
| Size | 37,547 SF |
| Term | 7-10 Years |
| Rental Rate | $36.00 /SF/YR |
| Space Use | Office |
| Condition | Shell Space |
| Available | Now |
- Lease rate does not include utilities, property expenses or building services
- Open Floor Plan Layout
- Space is in Excellent Condition
- Can be combined with additional space(s) for up to 112,513 SF of adjacent space
5844 John Hickman Pky - 5th Floor - Ste 550
| Size | 11,196 SF |
| Term | 7-10 Years |
| Rental Rate | $36.00 /SF/YR |
| Space Use | Office |
| Condition | Shell Space |
| Available | Now |
- Lease rate does not include utilities, property expenses or building services
- Open Floor Plan Layout
- Space is in Excellent Condition
5844 John Hickman Pky - 6th Floor - Ste 600
| Size | 37,450 SF |
| Term | Negotiable |
| Rental Rate | $36.00 /SF/YR |
| Space Use | Office |
| Condition | Full Build-Out |
| Available | 30 Days |
- Lease rate does not include utilities, property expenses or building services
- Fully Built-Out as Standard Office
- Can be combined with additional space(s) for up to 112,513 SF of adjacent space
PARK OVERVIEW
The Offices Three at Frisco Station is a Class A multi-tenant office building. Building amenities include a tenant lounge, conference center, fitness center with locker room & towel service, structured parking, shuttle service to the retail at The Star and a robust communications and power infrastructure that includes dual power feed capability and multiple fiber optic option providers. The building will have walkable access to hike and bike trails, along with additional health and wellness options.
Presented by

Frisco Station | Frisco, TX 75034
Hmm, there seems to have been an error sending your message. Please try again.
Thanks! Your message was sent.































