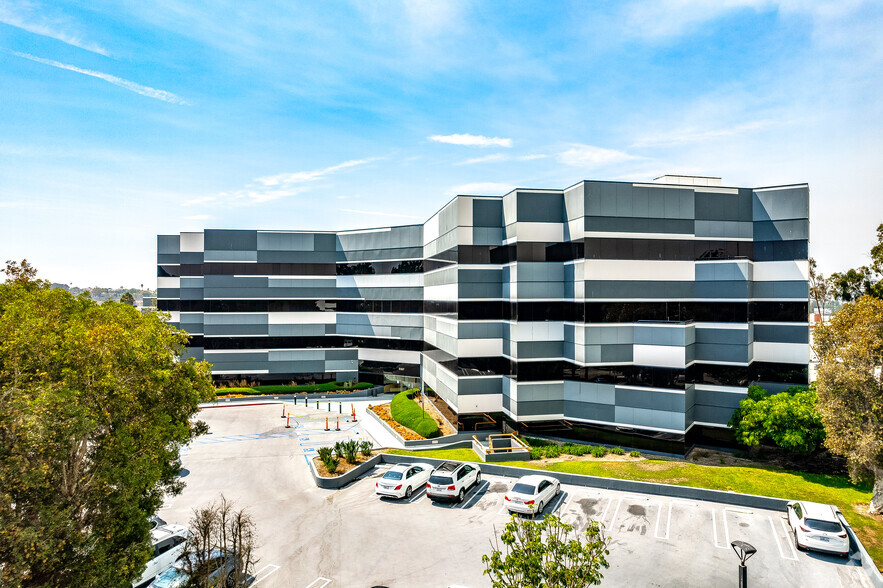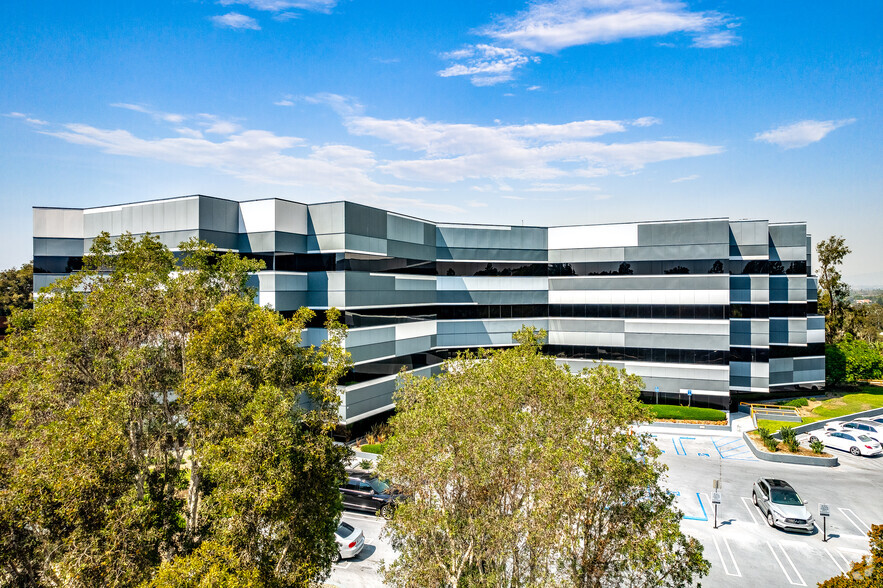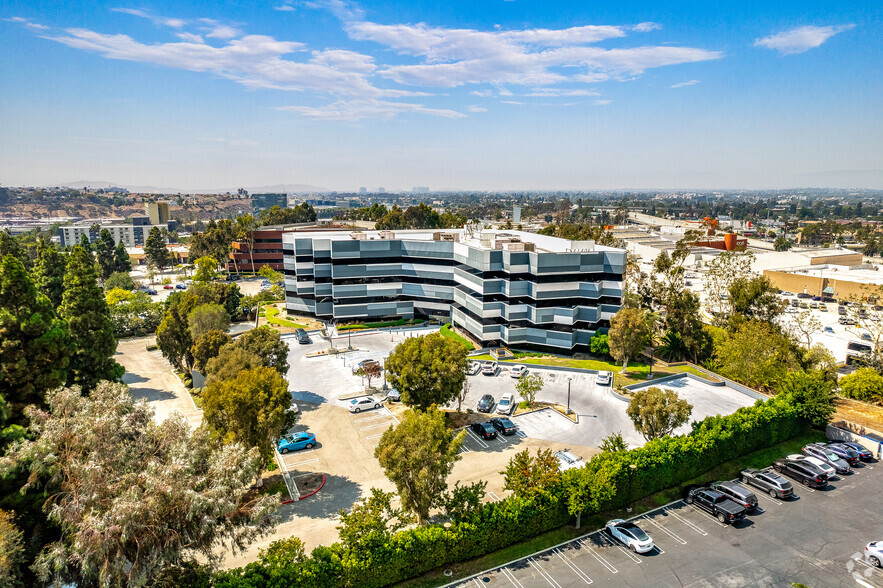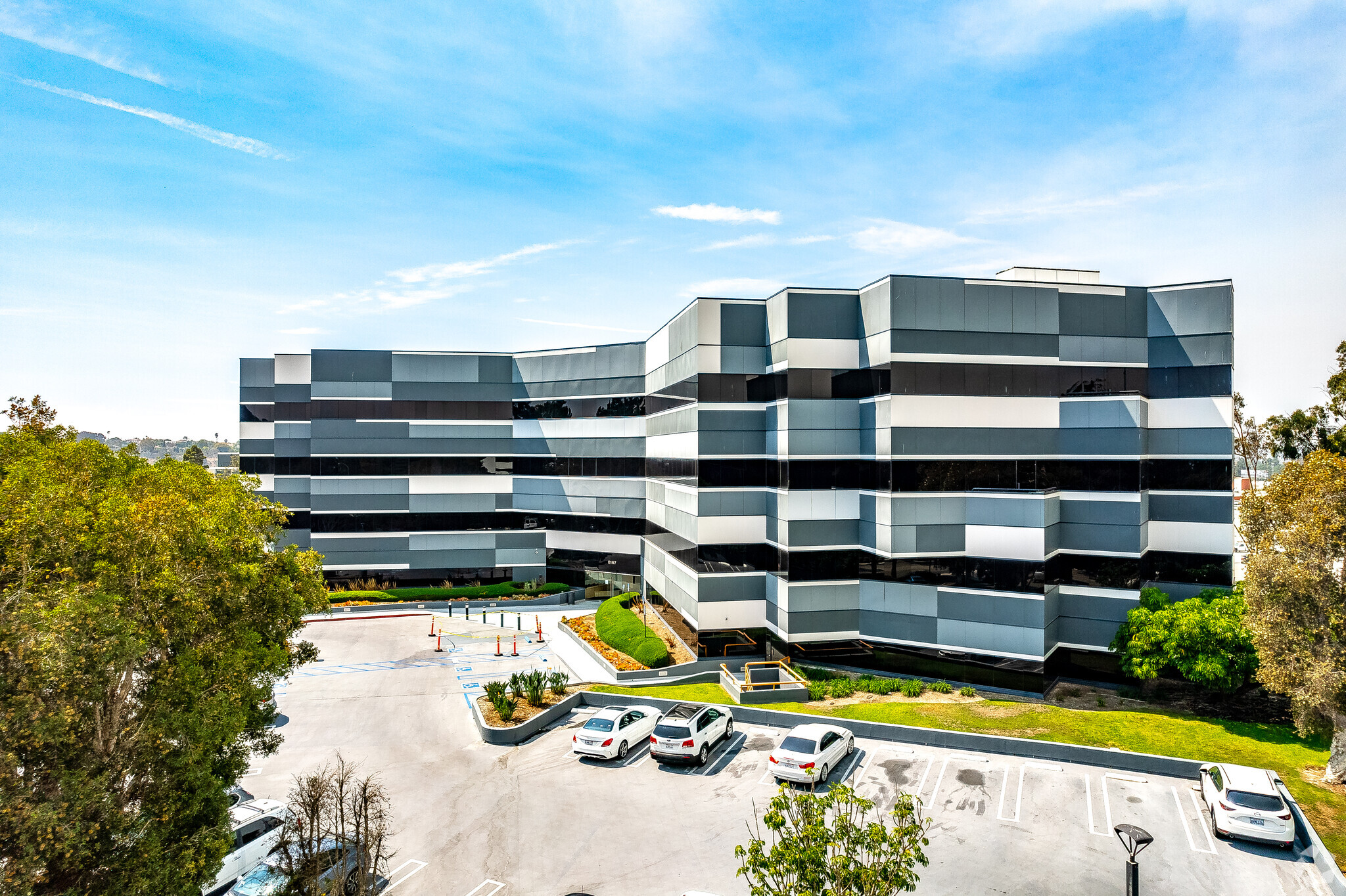
This feature is unavailable at the moment.
We apologize, but the feature you are trying to access is currently unavailable. We are aware of this issue and our team is working hard to resolve the matter.
Please check back in a few minutes. We apologize for the inconvenience.
- LoopNet Team
thank you

Your email has been sent!
6167 Bristol 6167 Bristol Pky
1,441 - 35,574 SF of 4-Star Office/Medical Space Available in Culver City, CA 90230



Highlights
- Located a few blocks from the On/Off Ramps to the 405 Freeway –Both Directions
- Both Surface and Covered Parking –Only Lowrise Building with Covered Parking in the Area
- Creative Buildouts including Polished Concrete Floors, Exposed Ceilings – Many Suites have Balconies
- Walking distance to the Fox Hills Mall and Howard Hughes Center
all available spaces(10)
Display Rental Rate as
- Space
- Size
- Term
- Rental Rate
- Space Use
- Condition
- Available
Move-in Ready ground floor office. Reception, Conference room, two offices, kitchen, large open work area.
- Rate includes utilities, building services and property expenses
Ground floor space with an abundance of natural light ready for tenant improvements. Features direct access to the surface parking lot. Please inquire for medical rate.
- Rate includes utilities, building services and property expenses
- Open Floor Plan Layout
Unique large block of space ready for a customized buildout. Includes an expansive window line with east, west and southern views and prominent entry from the elevator lobby. Please inquire for rental rate.
- Rate includes utilities, building services and property expenses
Reception, 3 window offices, conference room, kitchen/ storage room. Please inquire for medical rate.
- Rate includes utilities, building services and property expenses
- Mostly Open Floor Plan Layout
- 1 Conference Room
- Fully Built-Out as Standard Office
- 3 Private Offices
- Kitchen
Double door entry off the elevator lobby.3 window offices, open area and open kitchen. Please inquire for medical rate.
- Rate includes utilities, building services and property expenses
- Mostly Open Floor Plan Layout
- Can be combined with additional space(s) for up to 9,596 SF of adjacent space
- Kitchen
- Fully Built-Out as Standard Office
- 3 Private Offices
- Elevator Access
Features exposed ceiling and concrete floors, large open workspace, 5 offices, conference room, open kitchen. Includes an expansive window line with east, west and southern views. Please inquire for medical rate.
- Rate includes utilities, building services and property expenses
- Can be combined with additional space(s) for up to 9,596 SF of adjacent space
- Kitchen
- Space is in Excellent Condition
- Central Air Conditioning
Reception, 1 window office, conference room, kitchen/ storage room and large open workspace. Please inquire for medical rate.
- Rate includes utilities, building services and property expenses
- 1 Private Office
- Can be combined with additional space(s) for up to 9,596 SF of adjacent space
- Mostly Open Floor Plan Layout
- 1 Conference Room
- Kitchen
6 offices, conference room, open kitchen, storage room and open workspace. Includes an expansive window line with east, north and southern views and features a private balcony. Please inquire for medical rate.
- Rate includes utilities, building services and property expenses
- Mostly Open Floor Plan Layout
- Fully Built-Out as Standard Office
Double door entry from the elevator lobby, reception, 5 window offices, 2 interior offices, conference room, kitchen, large open work space, and IT/storage room.
- Rate includes utilities, building services and property expenses
- 7 Private Offices
- Space is in Excellent Condition
- Elevator Access
- Open-Plan
- Mostly Open Floor Plan Layout
- 1 Conference Room
- Reception Area
- Kitchen
Reception, 3 offices, conference room, kitchen/ storage room and open workspace. Please inquire for medical rate.
- Rate includes utilities, building services and property expenses
- Mostly Open Floor Plan Layout
- Kitchen
- Fully Built-Out as Standard Office
- 4 Private Offices
| Space | Size | Term | Rental Rate | Space Use | Condition | Available |
| 1st Floor, Ste 115 | 2,007 SF | Negotiable | $39.00 /SF/YR $3.25 /SF/MO $78,273 /YR $6,523 /MO | Office/Medical | - | Now |
| 1st Floor, Ste 140 | 2,413 SF | Negotiable | $39.00 /SF/YR $3.25 /SF/MO $94,107 /YR $7,842 /MO | Office/Medical | - | Now |
| 2nd Floor, Ste 210 | 8,710 SF | Negotiable | $39.00 /SF/YR $3.25 /SF/MO $339,690 /YR $28,308 /MO | Office/Medical | - | Now |
| 2nd Floor, Ste 270 | 1,729 SF | Negotiable | $39.00 /SF/YR $3.25 /SF/MO $67,431 /YR $5,619 /MO | Office/Medical | Full Build-Out | Now |
| 3rd Floor, Ste 325 | 1,956 SF | Negotiable | $39.00 /SF/YR $3.25 /SF/MO $76,284 /YR $6,357 /MO | Office/Medical | Full Build-Out | Now |
| 3rd Floor, Ste 330 | 6,075 SF | Negotiable | $39.00 /SF/YR $3.25 /SF/MO $236,925 /YR $19,744 /MO | Office/Medical | Spec Suite | Now |
| 3rd Floor, Ste 350 | 1,565 SF | Negotiable | $39.00 /SF/YR $3.25 /SF/MO $61,035 /YR $5,086 /MO | Office/Medical | Partial Build-Out | Now |
| 3rd Floor, Ste 390 | 3,648 SF | Negotiable | $39.00 /SF/YR $3.25 /SF/MO $142,272 /YR $11,856 /MO | Office/Medical | Full Build-Out | Now |
| 4th Floor, Ste 400 | 6,030 SF | Negotiable | $39.00 /SF/YR $3.25 /SF/MO $235,170 /YR $19,598 /MO | Office/Medical | Full Build-Out | Now |
| 4th Floor, Ste 425 | 1,441 SF | Negotiable | $39.00 /SF/YR $3.25 /SF/MO $56,199 /YR $4,683 /MO | Office/Medical | Full Build-Out | Now |
1st Floor, Ste 115
| Size |
| 2,007 SF |
| Term |
| Negotiable |
| Rental Rate |
| $39.00 /SF/YR $3.25 /SF/MO $78,273 /YR $6,523 /MO |
| Space Use |
| Office/Medical |
| Condition |
| - |
| Available |
| Now |
1st Floor, Ste 140
| Size |
| 2,413 SF |
| Term |
| Negotiable |
| Rental Rate |
| $39.00 /SF/YR $3.25 /SF/MO $94,107 /YR $7,842 /MO |
| Space Use |
| Office/Medical |
| Condition |
| - |
| Available |
| Now |
2nd Floor, Ste 210
| Size |
| 8,710 SF |
| Term |
| Negotiable |
| Rental Rate |
| $39.00 /SF/YR $3.25 /SF/MO $339,690 /YR $28,308 /MO |
| Space Use |
| Office/Medical |
| Condition |
| - |
| Available |
| Now |
2nd Floor, Ste 270
| Size |
| 1,729 SF |
| Term |
| Negotiable |
| Rental Rate |
| $39.00 /SF/YR $3.25 /SF/MO $67,431 /YR $5,619 /MO |
| Space Use |
| Office/Medical |
| Condition |
| Full Build-Out |
| Available |
| Now |
3rd Floor, Ste 325
| Size |
| 1,956 SF |
| Term |
| Negotiable |
| Rental Rate |
| $39.00 /SF/YR $3.25 /SF/MO $76,284 /YR $6,357 /MO |
| Space Use |
| Office/Medical |
| Condition |
| Full Build-Out |
| Available |
| Now |
3rd Floor, Ste 330
| Size |
| 6,075 SF |
| Term |
| Negotiable |
| Rental Rate |
| $39.00 /SF/YR $3.25 /SF/MO $236,925 /YR $19,744 /MO |
| Space Use |
| Office/Medical |
| Condition |
| Spec Suite |
| Available |
| Now |
3rd Floor, Ste 350
| Size |
| 1,565 SF |
| Term |
| Negotiable |
| Rental Rate |
| $39.00 /SF/YR $3.25 /SF/MO $61,035 /YR $5,086 /MO |
| Space Use |
| Office/Medical |
| Condition |
| Partial Build-Out |
| Available |
| Now |
3rd Floor, Ste 390
| Size |
| 3,648 SF |
| Term |
| Negotiable |
| Rental Rate |
| $39.00 /SF/YR $3.25 /SF/MO $142,272 /YR $11,856 /MO |
| Space Use |
| Office/Medical |
| Condition |
| Full Build-Out |
| Available |
| Now |
4th Floor, Ste 400
| Size |
| 6,030 SF |
| Term |
| Negotiable |
| Rental Rate |
| $39.00 /SF/YR $3.25 /SF/MO $235,170 /YR $19,598 /MO |
| Space Use |
| Office/Medical |
| Condition |
| Full Build-Out |
| Available |
| Now |
4th Floor, Ste 425
| Size |
| 1,441 SF |
| Term |
| Negotiable |
| Rental Rate |
| $39.00 /SF/YR $3.25 /SF/MO $56,199 /YR $4,683 /MO |
| Space Use |
| Office/Medical |
| Condition |
| Full Build-Out |
| Available |
| Now |
1st Floor, Ste 115
| Size | 2,007 SF |
| Term | Negotiable |
| Rental Rate | $39.00 /SF/YR |
| Space Use | Office/Medical |
| Condition | - |
| Available | Now |
Move-in Ready ground floor office. Reception, Conference room, two offices, kitchen, large open work area.
- Rate includes utilities, building services and property expenses
1st Floor, Ste 140
| Size | 2,413 SF |
| Term | Negotiable |
| Rental Rate | $39.00 /SF/YR |
| Space Use | Office/Medical |
| Condition | - |
| Available | Now |
Ground floor space with an abundance of natural light ready for tenant improvements. Features direct access to the surface parking lot. Please inquire for medical rate.
- Rate includes utilities, building services and property expenses
- Open Floor Plan Layout
2nd Floor, Ste 210
| Size | 8,710 SF |
| Term | Negotiable |
| Rental Rate | $39.00 /SF/YR |
| Space Use | Office/Medical |
| Condition | - |
| Available | Now |
Unique large block of space ready for a customized buildout. Includes an expansive window line with east, west and southern views and prominent entry from the elevator lobby. Please inquire for rental rate.
- Rate includes utilities, building services and property expenses
2nd Floor, Ste 270
| Size | 1,729 SF |
| Term | Negotiable |
| Rental Rate | $39.00 /SF/YR |
| Space Use | Office/Medical |
| Condition | Full Build-Out |
| Available | Now |
Reception, 3 window offices, conference room, kitchen/ storage room. Please inquire for medical rate.
- Rate includes utilities, building services and property expenses
- Fully Built-Out as Standard Office
- Mostly Open Floor Plan Layout
- 3 Private Offices
- 1 Conference Room
- Kitchen
3rd Floor, Ste 325
| Size | 1,956 SF |
| Term | Negotiable |
| Rental Rate | $39.00 /SF/YR |
| Space Use | Office/Medical |
| Condition | Full Build-Out |
| Available | Now |
Double door entry off the elevator lobby.3 window offices, open area and open kitchen. Please inquire for medical rate.
- Rate includes utilities, building services and property expenses
- Fully Built-Out as Standard Office
- Mostly Open Floor Plan Layout
- 3 Private Offices
- Can be combined with additional space(s) for up to 9,596 SF of adjacent space
- Elevator Access
- Kitchen
3rd Floor, Ste 330
| Size | 6,075 SF |
| Term | Negotiable |
| Rental Rate | $39.00 /SF/YR |
| Space Use | Office/Medical |
| Condition | Spec Suite |
| Available | Now |
Features exposed ceiling and concrete floors, large open workspace, 5 offices, conference room, open kitchen. Includes an expansive window line with east, west and southern views. Please inquire for medical rate.
- Rate includes utilities, building services and property expenses
- Space is in Excellent Condition
- Can be combined with additional space(s) for up to 9,596 SF of adjacent space
- Central Air Conditioning
- Kitchen
3rd Floor, Ste 350
| Size | 1,565 SF |
| Term | Negotiable |
| Rental Rate | $39.00 /SF/YR |
| Space Use | Office/Medical |
| Condition | Partial Build-Out |
| Available | Now |
Reception, 1 window office, conference room, kitchen/ storage room and large open workspace. Please inquire for medical rate.
- Rate includes utilities, building services and property expenses
- Mostly Open Floor Plan Layout
- 1 Private Office
- 1 Conference Room
- Can be combined with additional space(s) for up to 9,596 SF of adjacent space
- Kitchen
3rd Floor, Ste 390
| Size | 3,648 SF |
| Term | Negotiable |
| Rental Rate | $39.00 /SF/YR |
| Space Use | Office/Medical |
| Condition | Full Build-Out |
| Available | Now |
6 offices, conference room, open kitchen, storage room and open workspace. Includes an expansive window line with east, north and southern views and features a private balcony. Please inquire for medical rate.
- Rate includes utilities, building services and property expenses
- Fully Built-Out as Standard Office
- Mostly Open Floor Plan Layout
4th Floor, Ste 400
| Size | 6,030 SF |
| Term | Negotiable |
| Rental Rate | $39.00 /SF/YR |
| Space Use | Office/Medical |
| Condition | Full Build-Out |
| Available | Now |
Double door entry from the elevator lobby, reception, 5 window offices, 2 interior offices, conference room, kitchen, large open work space, and IT/storage room.
- Rate includes utilities, building services and property expenses
- Mostly Open Floor Plan Layout
- 7 Private Offices
- 1 Conference Room
- Space is in Excellent Condition
- Reception Area
- Elevator Access
- Kitchen
- Open-Plan
4th Floor, Ste 425
| Size | 1,441 SF |
| Term | Negotiable |
| Rental Rate | $39.00 /SF/YR |
| Space Use | Office/Medical |
| Condition | Full Build-Out |
| Available | Now |
Reception, 3 offices, conference room, kitchen/ storage room and open workspace. Please inquire for medical rate.
- Rate includes utilities, building services and property expenses
- Fully Built-Out as Standard Office
- Mostly Open Floor Plan Layout
- 4 Private Offices
- Kitchen
Property Overview
6167 Bristol is a highly visible, 4 story, Energy Star rated office building located in the heart of Culver Pointe. Owned and managed by JADE Enterprises, the property features exceptional attributes with unobstructed views of the Santa Monica mountains and West Los Angeles. Along with a curated private landscaped courtyard, and a renovated main lobby with high-end finishes, 6167 Bristol’s central location offers tenants a tremendous amenity base including convenient access to Westfield Culver City, Playa Vista, LAX and West Los Angeles
- Conferencing Facility
- Kitchen
- Reception
- Storage Space
- Natural Light
- Open-Plan
PROPERTY FACTS
Presented by

6167 Bristol | 6167 Bristol Pky
Hmm, there seems to have been an error sending your message. Please try again.
Thanks! Your message was sent.
























